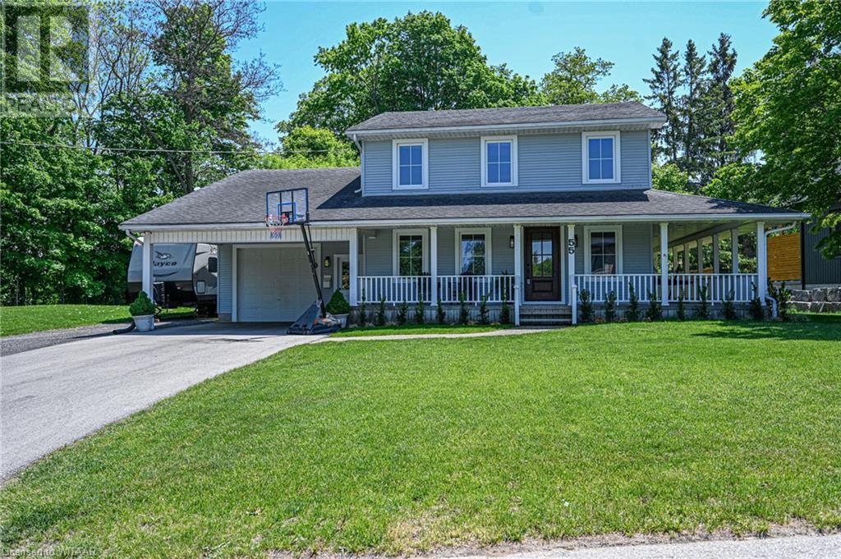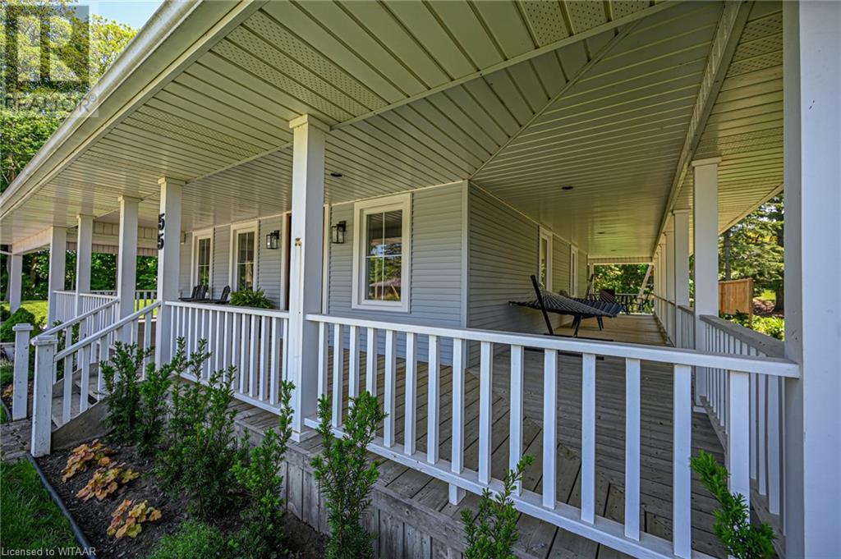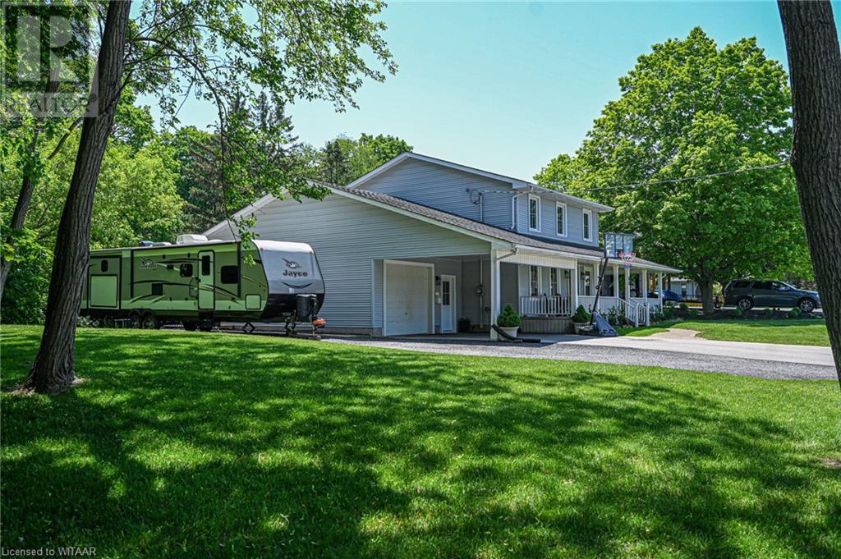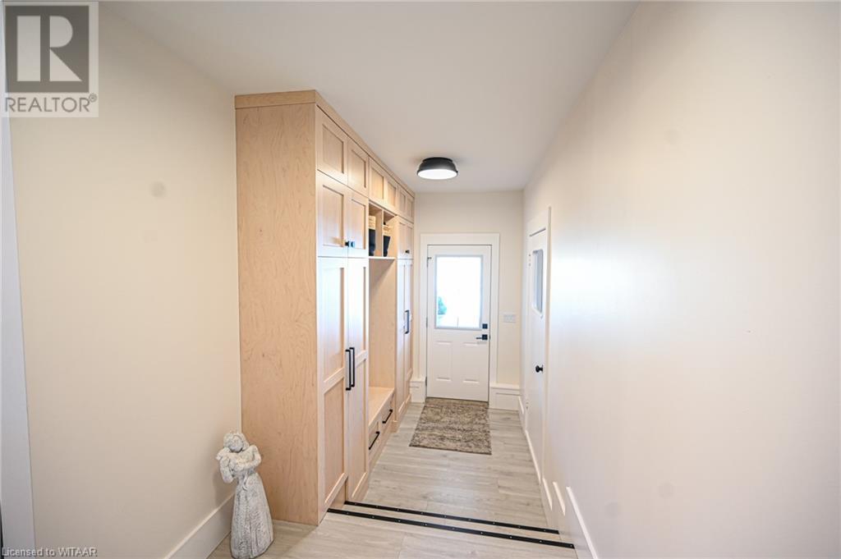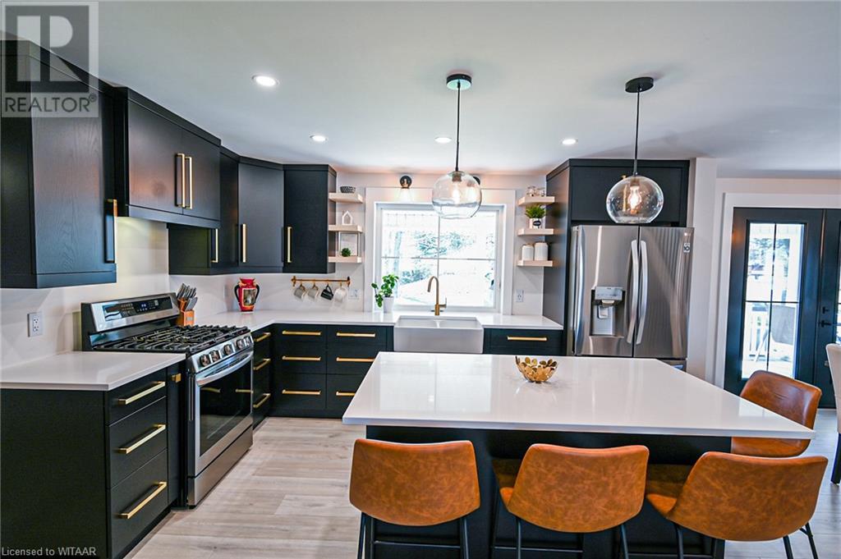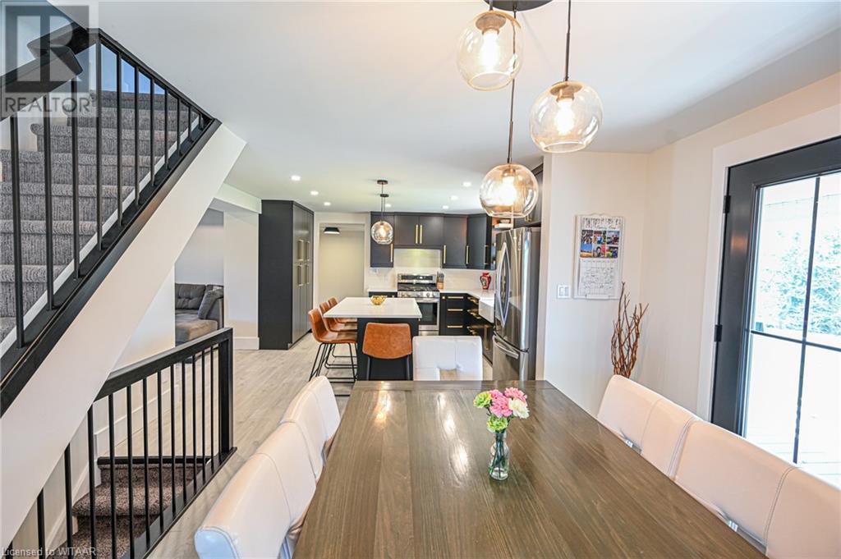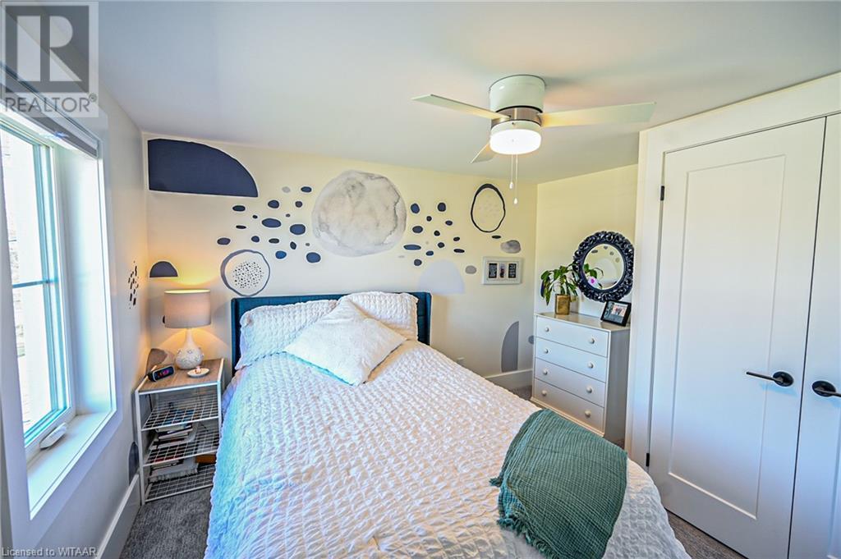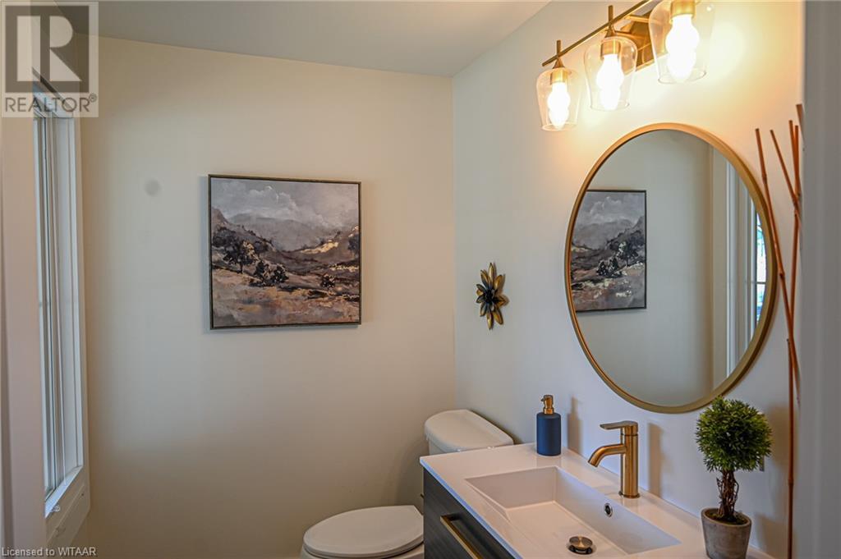3 Bedroom
3 Bathroom
1597
2 Level
Fireplace
Central Air Conditioning
Forced Air
Landscaped
$998,800
Sitting near ‘The Falls’ in Otterville and across from Sweets Creek Estates, this home is completely redone and absolutely stunning! From the front entrance into the living room with original wood beam ceiling, new flooring, windows and doors throughout, and into the kitchen with quartz counter tops, all new appliances, and windows overlooking the private rear yard, and back through the laundry room and mudroom with custom cabinetry, this home has cozy but modern feel. Off the living room is a ‘Book Nook’ and room for your piano, plus large doors to the outside covered porch via the dining room. With three bedrooms and two bathrooms upstairs, plus a ensuite off of the primary bedroom with a stand alone tub plus a custom shower, heated floors, and floating vanity, there is enough room for the whole family on the 2nd floor! The basement has a finished rec room plus lots of room for storage, heated garage. With the home being redone, the home was spray foamed, and all the trades work redone, this home feels brand new but on a mature lot on a quiet street. (id:43844)
Property Details
|
MLS® Number
|
40400055 |
|
Property Type
|
Single Family |
|
Amenities Near By
|
Park, Place Of Worship, Playground |
|
Community Features
|
School Bus |
|
Equipment Type
|
None |
|
Features
|
Park/reserve, Paved Driveway |
|
Parking Space Total
|
6 |
|
Rental Equipment Type
|
None |
|
Structure
|
Porch |
Building
|
Bathroom Total
|
3 |
|
Bedrooms Above Ground
|
3 |
|
Bedrooms Total
|
3 |
|
Appliances
|
Central Vacuum, Dishwasher, Dryer, Refrigerator, Water Meter, Water Softener, Washer, Gas Stove(s), Window Coverings |
|
Architectural Style
|
2 Level |
|
Basement Development
|
Finished |
|
Basement Type
|
Full (finished) |
|
Construction Style Attachment
|
Detached |
|
Cooling Type
|
Central Air Conditioning |
|
Exterior Finish
|
Vinyl Siding |
|
Fire Protection
|
Smoke Detectors |
|
Fireplace Present
|
Yes |
|
Fireplace Total
|
1 |
|
Fixture
|
Ceiling Fans |
|
Foundation Type
|
Block |
|
Half Bath Total
|
1 |
|
Heating Fuel
|
Natural Gas |
|
Heating Type
|
Forced Air |
|
Stories Total
|
2 |
|
Size Interior
|
1597 |
|
Type
|
House |
|
Utility Water
|
Municipal Water |
Parking
Land
|
Access Type
|
Road Access |
|
Acreage
|
No |
|
Land Amenities
|
Park, Place Of Worship, Playground |
|
Landscape Features
|
Landscaped |
|
Sewer
|
Septic System |
|
Size Frontage
|
88 Ft |
|
Size Irregular
|
0.298 |
|
Size Total
|
0.298 Ac|under 1/2 Acre |
|
Size Total Text
|
0.298 Ac|under 1/2 Acre |
|
Zoning Description
|
R1-46 |
Rooms
| Level |
Type |
Length |
Width |
Dimensions |
|
Second Level |
Bedroom |
|
|
11'3'' x 13'10'' |
|
Second Level |
4pc Bathroom |
|
|
Measurements not available |
|
Second Level |
Bedroom |
|
|
10'10'' x 14'2'' |
|
Second Level |
Primary Bedroom |
|
|
10'2'' x 14'9'' |
|
Second Level |
Full Bathroom |
|
|
Measurements not available |
|
Basement |
Den |
|
|
9'0'' x 9'10'' |
|
Basement |
Recreation Room |
|
|
23'10'' x 12'11'' |
|
Main Level |
2pc Bathroom |
|
|
Measurements not available |
|
Main Level |
Laundry Room |
|
|
7'8'' x 5'11'' |
|
Main Level |
Kitchen |
|
|
14'0'' x 14'10'' |
|
Main Level |
Dining Room |
|
|
10'4'' x 10'4'' |
|
Main Level |
Living Room |
|
|
15'9'' x 19'10'' |
|
Main Level |
Other |
|
|
6'11'' x 9'2'' |
|
Main Level |
Mud Room |
|
|
5'11'' x 14'9'' |
Utilities
|
Cable
|
Available |
|
Electricity
|
Available |
|
Natural Gas
|
Available |
|
Telephone
|
Available |
https://www.realtor.ca/real-estate/25463264/55-north-street-w-otterville


