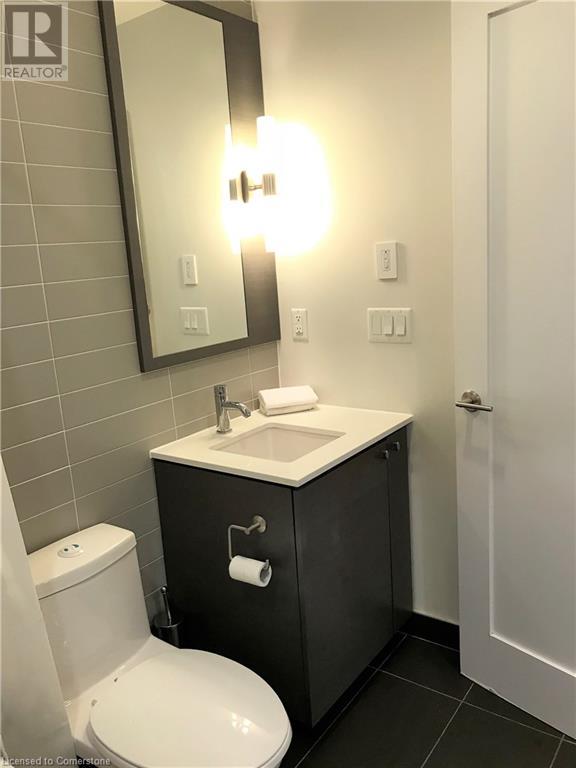2 Bedroom
1 Bathroom
750 sqft
Central Air Conditioning
Forced Air
$2,800 Monthly
Insurance, Heat, Property Management, Water, Parking
Welcome home to this beautiful, 1 bedroom + den available at The Berczy, located at Front Street & Church Street. Just steps from The St. Lawrence Market. Approx. 750 Sf, 9' ceilings, hardwood floor throughout, built-in stainless steel appliances, quartz counters, glass backsplash, full size stacked washer/dryer & juliette balcony. Bright windows from ceiling to floor with coverings in place. Parking & locker included. Prime location, walk to Yonge St., Union Station, financial district, waterfront, groceries & more! Some of the state of the art amenities include: yoga studio, gym, hot tub, steam room & party room. Don't miss out on this great opportunity to live in one of the most desirable condos in the heart of downtown Toronto! (id:59646)
Property Details
|
MLS® Number
|
40736574 |
|
Property Type
|
Single Family |
|
Neigbourhood
|
Toronto Centre |
|
Amenities Near By
|
Beach, Public Transit, Shopping |
|
Equipment Type
|
None |
|
Features
|
Balcony |
|
Parking Space Total
|
1 |
|
Rental Equipment Type
|
None |
|
Storage Type
|
Locker |
Building
|
Bathroom Total
|
1 |
|
Bedrooms Above Ground
|
1 |
|
Bedrooms Below Ground
|
1 |
|
Bedrooms Total
|
2 |
|
Amenities
|
Exercise Centre, Guest Suite, Party Room |
|
Appliances
|
Dishwasher, Dryer, Freezer, Washer, Window Coverings |
|
Basement Type
|
None |
|
Construction Material
|
Concrete Block, Concrete Walls |
|
Construction Style Attachment
|
Attached |
|
Cooling Type
|
Central Air Conditioning |
|
Exterior Finish
|
Brick, Concrete |
|
Foundation Type
|
Block |
|
Heating Fuel
|
Natural Gas |
|
Heating Type
|
Forced Air |
|
Stories Total
|
1 |
|
Size Interior
|
750 Sqft |
|
Type
|
Apartment |
|
Utility Water
|
Municipal Water |
Parking
Land
|
Access Type
|
Highway Access |
|
Acreage
|
No |
|
Land Amenities
|
Beach, Public Transit, Shopping |
|
Sewer
|
Municipal Sewage System |
|
Size Total Text
|
Unknown |
|
Zoning Description
|
Cr 4.0 |
Rooms
| Level |
Type |
Length |
Width |
Dimensions |
|
Main Level |
4pc Bathroom |
|
|
Measurements not available |
|
Main Level |
Bedroom |
|
|
10'0'' x 9'0'' |
|
Main Level |
Kitchen |
|
|
10'0'' x 8'0'' |
|
Main Level |
Dining Room |
|
|
20'9'' x 11'8'' |
|
Main Level |
Den |
|
|
8'9'' x 5'8'' |
|
Main Level |
Living Room |
|
|
20'9'' x 11'8'' |
https://www.realtor.ca/real-estate/28404464/55-front-street-e-unit-404-toronto


























