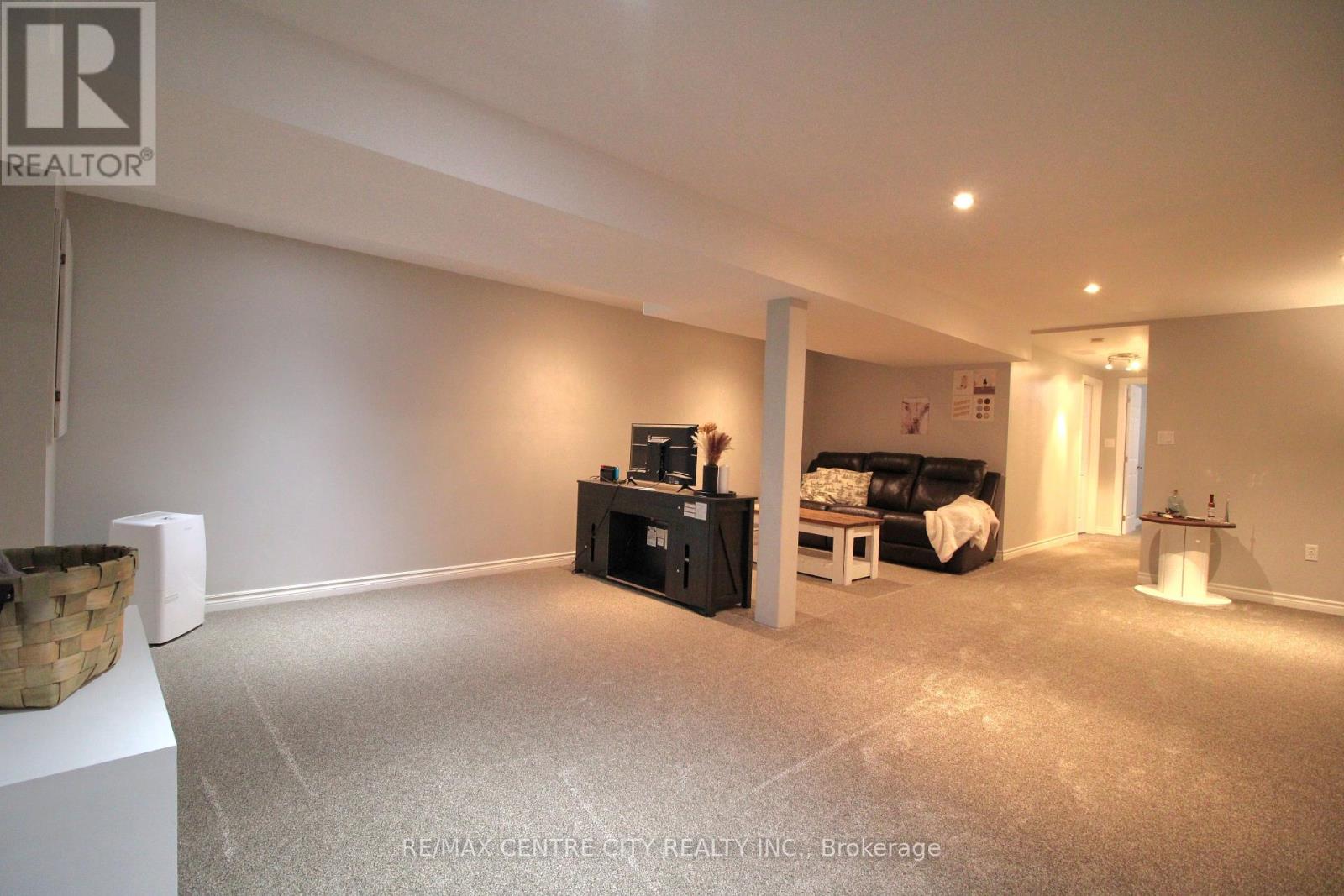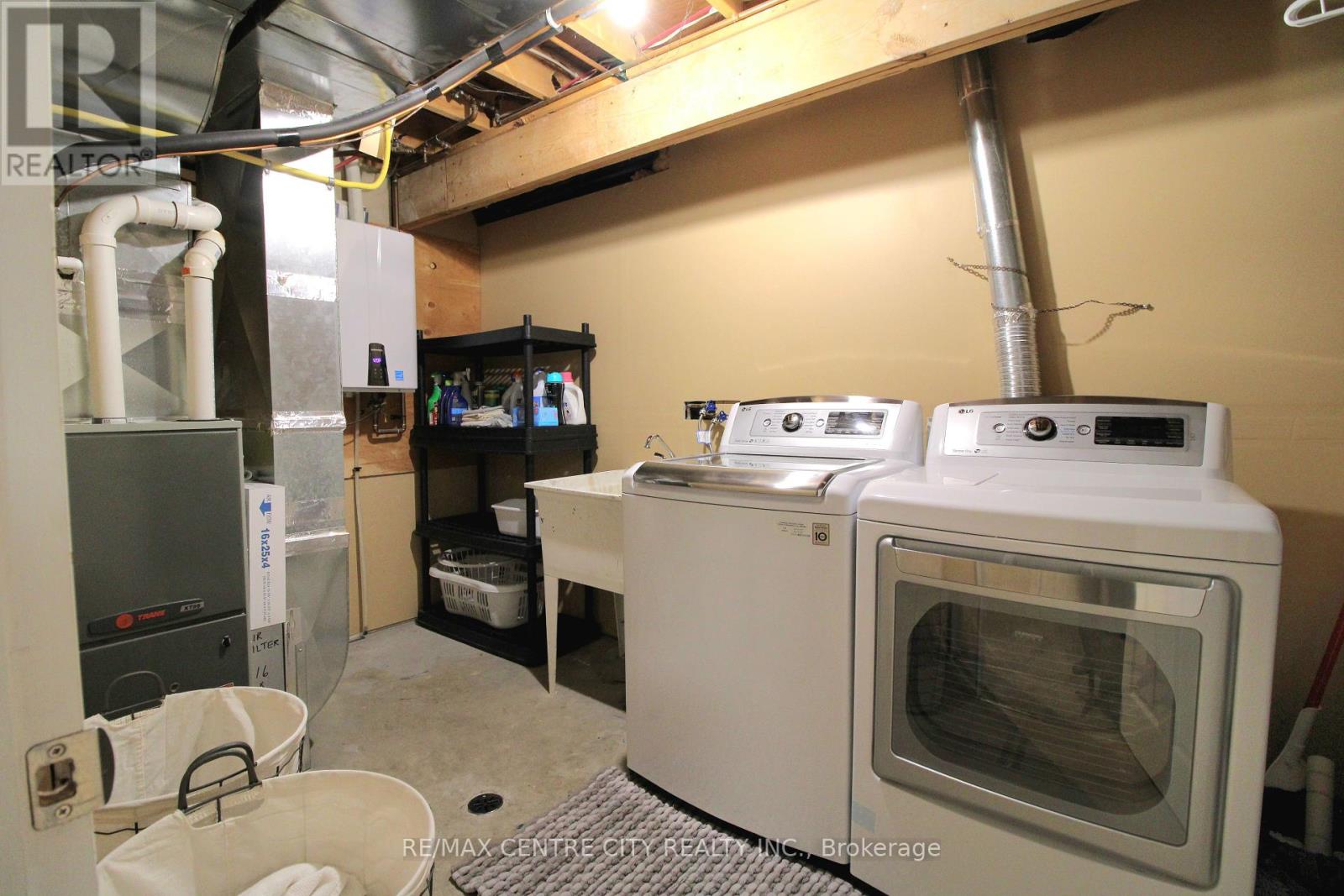3 Bedroom
2 Bathroom
Bungalow
Central Air Conditioning
Forced Air
$524,990
Welcome! This semi-detached home is move in ready just for you! Featuring three bedrooms on the main, two baths and a finished basement with office. Entertaining is easy with the kitchen open to dining room, or in the finished basement. Move the party outside to the large deck off of the second bedroom. Complete with garden shed, the fully fenced backyard can become your little oasis. All it needs is your personal touch! **** EXTRAS **** Furnace 2019, owned on demand hot water, roof 2023, main level 1.015 sq ft (public records), basement 854 finished sq ft (measured) totalling roughly 1869 sq ft of living space. (id:59646)
Property Details
|
MLS® Number
|
X9347746 |
|
Property Type
|
Single Family |
|
Community Name
|
SE |
|
Amenities Near By
|
Hospital, Park, Place Of Worship, Public Transit |
|
Community Features
|
School Bus |
|
Parking Space Total
|
2 |
|
Structure
|
Shed |
Building
|
Bathroom Total
|
2 |
|
Bedrooms Above Ground
|
3 |
|
Bedrooms Total
|
3 |
|
Appliances
|
Dishwasher, Dryer, Refrigerator, Stove, Washer, Water Heater |
|
Architectural Style
|
Bungalow |
|
Basement Development
|
Finished |
|
Basement Type
|
Full (finished) |
|
Construction Style Attachment
|
Semi-detached |
|
Cooling Type
|
Central Air Conditioning |
|
Exterior Finish
|
Brick, Vinyl Siding |
|
Heating Fuel
|
Natural Gas |
|
Heating Type
|
Forced Air |
|
Stories Total
|
1 |
|
Type
|
House |
|
Utility Water
|
Municipal Water |
Land
|
Acreage
|
No |
|
Land Amenities
|
Hospital, Park, Place Of Worship, Public Transit |
|
Sewer
|
Sanitary Sewer |
|
Size Depth
|
96 Ft ,4 In |
|
Size Frontage
|
32 Ft ,11 In |
|
Size Irregular
|
32.95 X 96.37 Ft |
|
Size Total Text
|
32.95 X 96.37 Ft |
Rooms
| Level |
Type |
Length |
Width |
Dimensions |
|
Basement |
Utility Room |
7.14 m |
2.09 m |
7.14 m x 2.09 m |
|
Basement |
Recreational, Games Room |
6.98 m |
5.58 m |
6.98 m x 5.58 m |
|
Basement |
Office |
4.77 m |
3.24 m |
4.77 m x 3.24 m |
|
Basement |
Bathroom |
2.15 m |
2.18 m |
2.15 m x 2.18 m |
|
Main Level |
Foyer |
1.1 m |
1.76 m |
1.1 m x 1.76 m |
|
Main Level |
Living Room |
3.86 m |
4.61 m |
3.86 m x 4.61 m |
|
Main Level |
Dining Room |
3.19 m |
3.58 m |
3.19 m x 3.58 m |
|
Main Level |
Primary Bedroom |
3.58 m |
3.05 m |
3.58 m x 3.05 m |
|
Main Level |
Bedroom |
3.58 m |
2.58 m |
3.58 m x 2.58 m |
|
Main Level |
Bedroom 2 |
2.87 m |
3.4 m |
2.87 m x 3.4 m |
|
Main Level |
Bathroom |
2.8 m |
1.54 m |
2.8 m x 1.54 m |
https://www.realtor.ca/real-estate/27410360/55-carrie-crescent-st-thomas-se




























