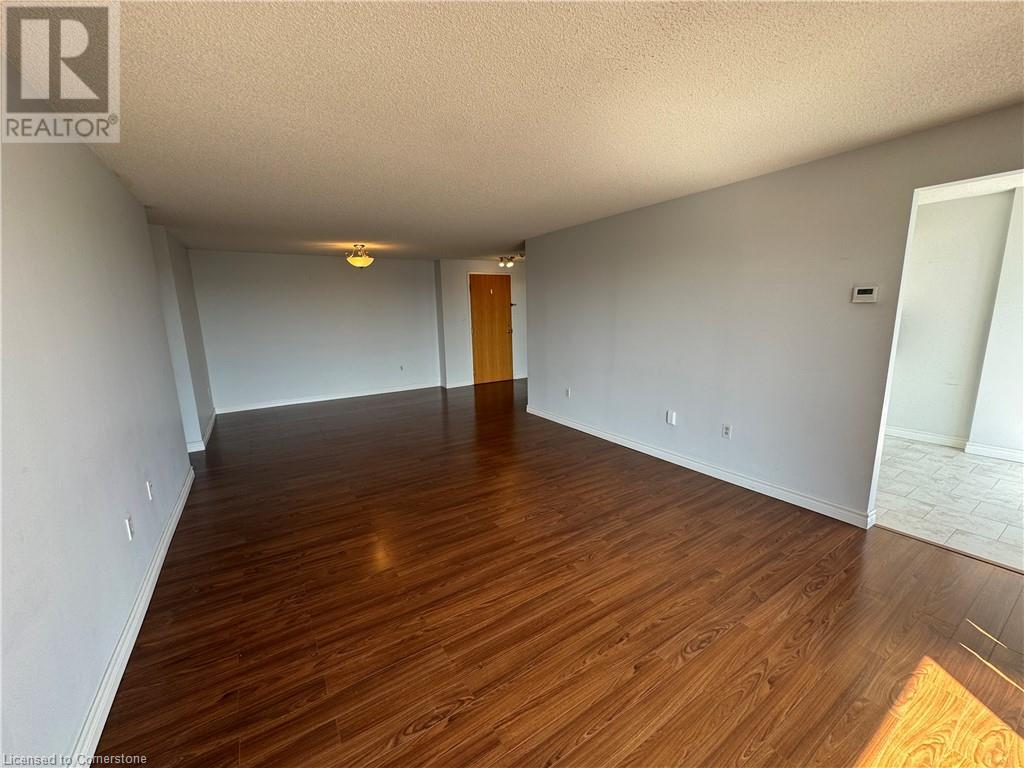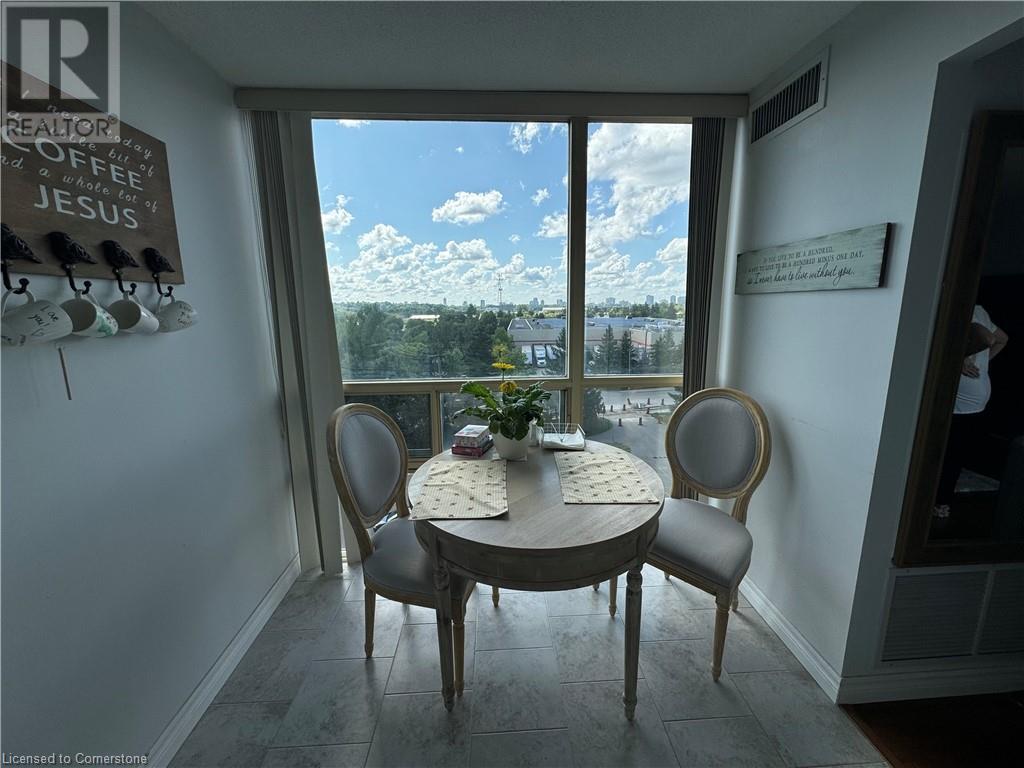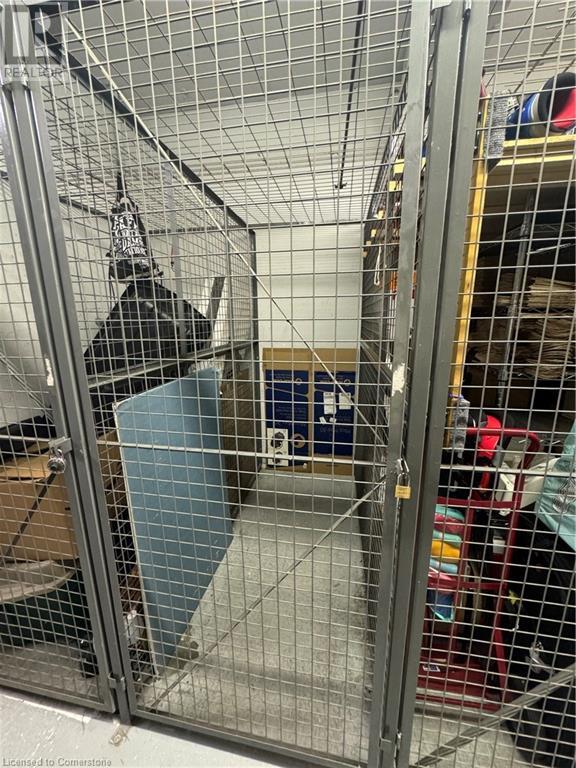2 Bedroom
2 Bathroom
1150 sqft
Central Air Conditioning
Forced Air
Landscaped
$2,375 Monthly
Welcome to 55 Blue Springs Drive, Unit #712, a stunning 1150 sq.ft. end unit located on the seventh floor, offering the perfect blend of comfort and convenience. This thoughtfully designed residence features a master bedroom with an ensuite bathroom for your privacy and relaxation. The home boasts a main floor laundry room, making chores a breeze, while its southern exposure bathes the space in natural light, enhancing the welcoming atmosphere. With two well-sized bedrooms and an open layout, this unit is ideal for both entertaining and everyday living. Situated adjacent to a serene greenbelt and in close proximity to local universities, it provides both tranquility and accessibility. Whether you're seeking a peaceful retreat or a vibrant community, this property offers a perfect blend of both, making it an exceptional choice for your next home. (id:59646)
Property Details
|
MLS® Number
|
40644444 |
|
Property Type
|
Single Family |
|
Amenities Near By
|
Place Of Worship, Public Transit, Schools, Shopping |
|
Community Features
|
Quiet Area |
|
Features
|
Southern Exposure |
|
Parking Space Total
|
2 |
|
Storage Type
|
Locker |
Building
|
Bathroom Total
|
2 |
|
Bedrooms Above Ground
|
2 |
|
Bedrooms Total
|
2 |
|
Amenities
|
Guest Suite, Party Room |
|
Appliances
|
Dishwasher, Dryer, Microwave, Refrigerator, Stove, Washer |
|
Basement Type
|
None |
|
Constructed Date
|
1990 |
|
Construction Style Attachment
|
Attached |
|
Cooling Type
|
Central Air Conditioning |
|
Exterior Finish
|
Brick |
|
Heating Fuel
|
Natural Gas |
|
Heating Type
|
Forced Air |
|
Stories Total
|
1 |
|
Size Interior
|
1150 Sqft |
|
Type
|
Apartment |
|
Utility Water
|
Municipal Water |
Parking
|
Underground
|
|
|
Covered
|
|
|
Visitor Parking
|
|
Land
|
Access Type
|
Highway Nearby |
|
Acreage
|
No |
|
Land Amenities
|
Place Of Worship, Public Transit, Schools, Shopping |
|
Landscape Features
|
Landscaped |
|
Sewer
|
Municipal Sewage System |
|
Zoning Description
|
Res |
Rooms
| Level |
Type |
Length |
Width |
Dimensions |
|
Main Level |
4pc Bathroom |
|
|
Measurements not available |
|
Main Level |
4pc Bathroom |
|
|
Measurements not available |
|
Main Level |
Laundry Room |
|
|
Measurements not available |
|
Main Level |
Bonus Room |
|
|
12'5'' x 6'0'' |
|
Main Level |
Living Room |
|
|
12'7'' x 12'5'' |
|
Main Level |
Bedroom |
|
|
13'0'' x 10'8'' |
|
Main Level |
Primary Bedroom |
|
|
13'6'' x 12'8'' |
|
Main Level |
Kitchen |
|
|
18'0'' x 7'6'' |
https://www.realtor.ca/real-estate/27394438/55-blue-springs-drive-unit-712-waterloo
























