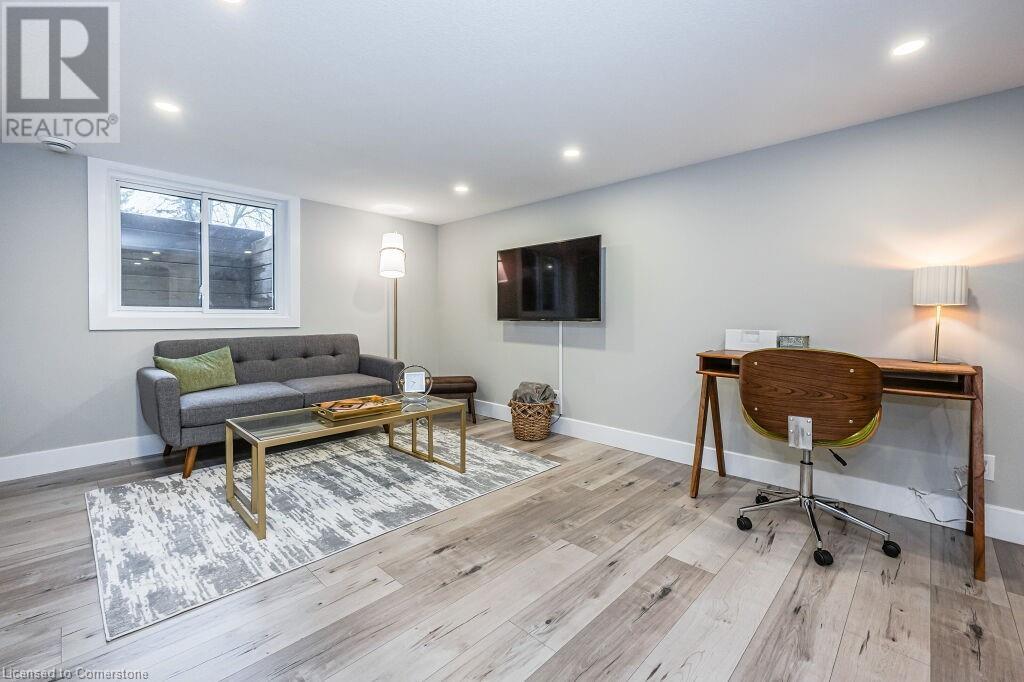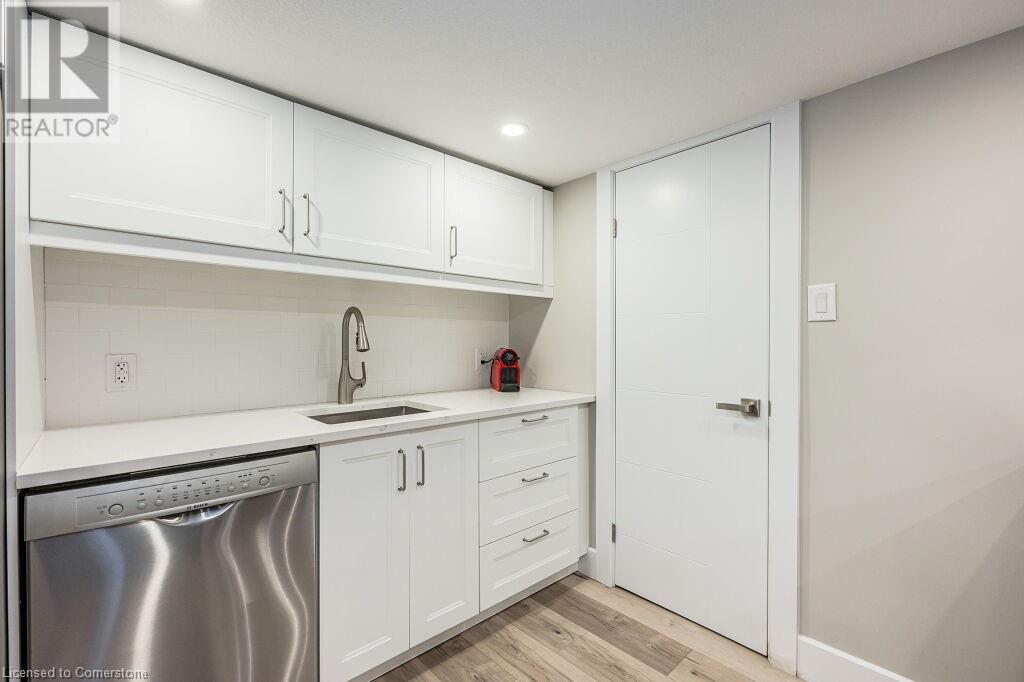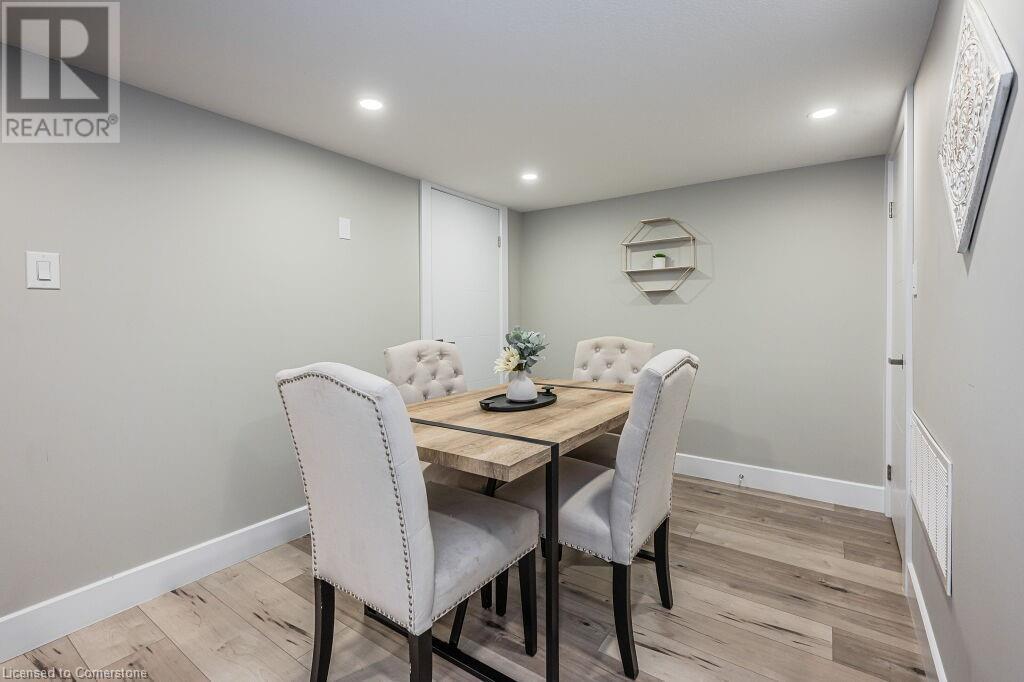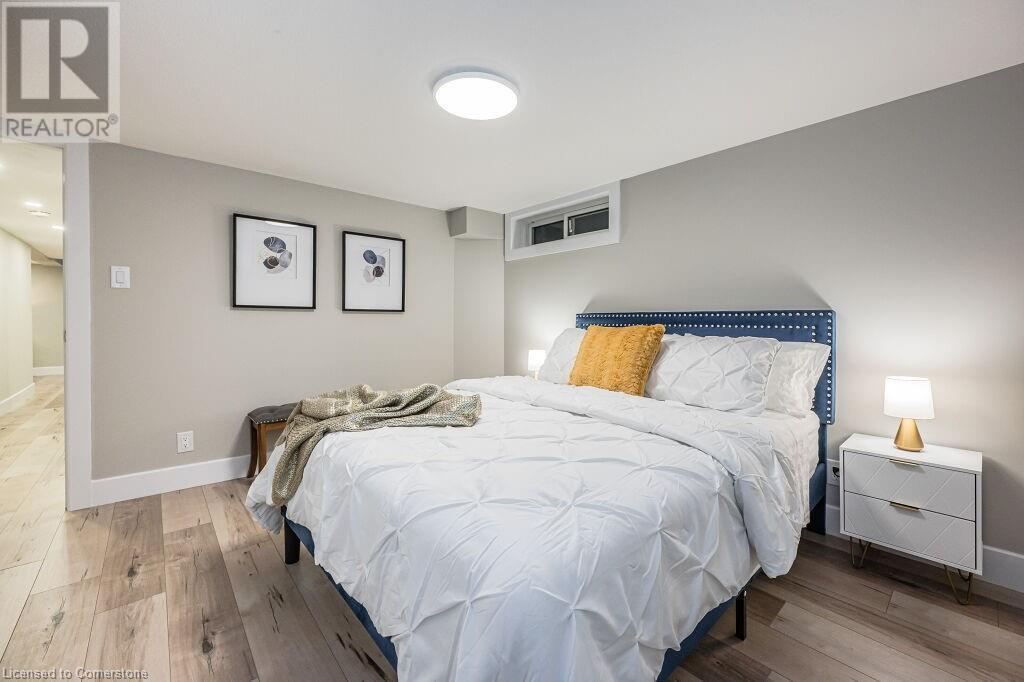2 Bedroom
2 Bathroom
1375 sqft
Bungalow
Central Air Conditioning
Forced Air
$2,300 Monthly
Insurance, Landscaping
This legal duplex lower unit offers comfort, convenience, and timeless elegance. Newly renovated, spacious, bright and carpet-free, this 2 bedroom, 2 full bathroom unit presents a wonderful opportunity for those seeking a home in one of the most coveted neighborhoods in KW. Rent includes 1 parking spot and your very own fenced-in yard with private side entry. Tenants are responsible for 40% of utilities as well as shoveling their own side of the driveway and the path to their front entrance. Located close to uptown Waterloo, parks, Iron Horse trail, great schools and shopping as well as top restaurants and entertainment. (id:59646)
Property Details
|
MLS® Number
|
40646173 |
|
Property Type
|
Single Family |
|
Amenities Near By
|
Airport, Golf Nearby, Hospital, Park, Place Of Worship, Playground, Public Transit, Schools, Shopping |
|
Community Features
|
Quiet Area, Community Centre |
|
Equipment Type
|
Water Heater |
|
Features
|
Conservation/green Belt |
|
Parking Space Total
|
1 |
|
Rental Equipment Type
|
Water Heater |
Building
|
Bathroom Total
|
2 |
|
Bedrooms Below Ground
|
2 |
|
Bedrooms Total
|
2 |
|
Appliances
|
Dishwasher, Dryer, Refrigerator, Stove, Water Softener, Washer, Hood Fan, Window Coverings |
|
Architectural Style
|
Bungalow |
|
Basement Development
|
Finished |
|
Basement Type
|
Full (finished) |
|
Constructed Date
|
1956 |
|
Construction Style Attachment
|
Detached |
|
Cooling Type
|
Central Air Conditioning |
|
Exterior Finish
|
Brick |
|
Fire Protection
|
Smoke Detectors |
|
Foundation Type
|
Poured Concrete |
|
Heating Fuel
|
Natural Gas |
|
Heating Type
|
Forced Air |
|
Stories Total
|
1 |
|
Size Interior
|
1375 Sqft |
|
Type
|
House |
|
Utility Water
|
Municipal Water |
Parking
Land
|
Access Type
|
Highway Access |
|
Acreage
|
No |
|
Land Amenities
|
Airport, Golf Nearby, Hospital, Park, Place Of Worship, Playground, Public Transit, Schools, Shopping |
|
Sewer
|
Municipal Sewage System |
|
Size Frontage
|
67 Ft |
|
Size Total Text
|
Under 1/2 Acre |
|
Zoning Description
|
R3 |
Rooms
| Level |
Type |
Length |
Width |
Dimensions |
|
Basement |
Utility Room |
|
|
5'6'' x 8'0'' |
|
Basement |
3pc Bathroom |
|
|
Measurements not available |
|
Basement |
Bedroom |
|
|
12'1'' x 10'9'' |
|
Basement |
Full Bathroom |
|
|
Measurements not available |
|
Basement |
Primary Bedroom |
|
|
12'0'' x 11'9'' |
|
Basement |
Dining Room |
|
|
12'3'' x 7'11'' |
|
Basement |
Living Room |
|
|
17'11'' x 10'6'' |
|
Basement |
Kitchen |
|
|
14'0'' x 10'7'' |
https://www.realtor.ca/real-estate/27409403/543-dunbar-road-s-unit-lower-kitchener































