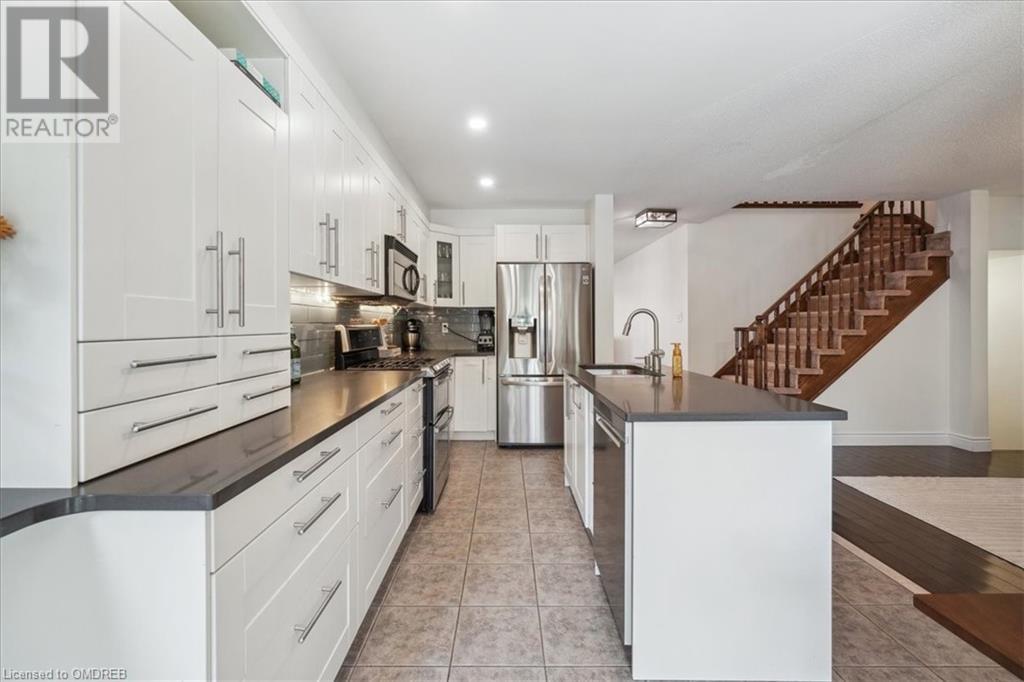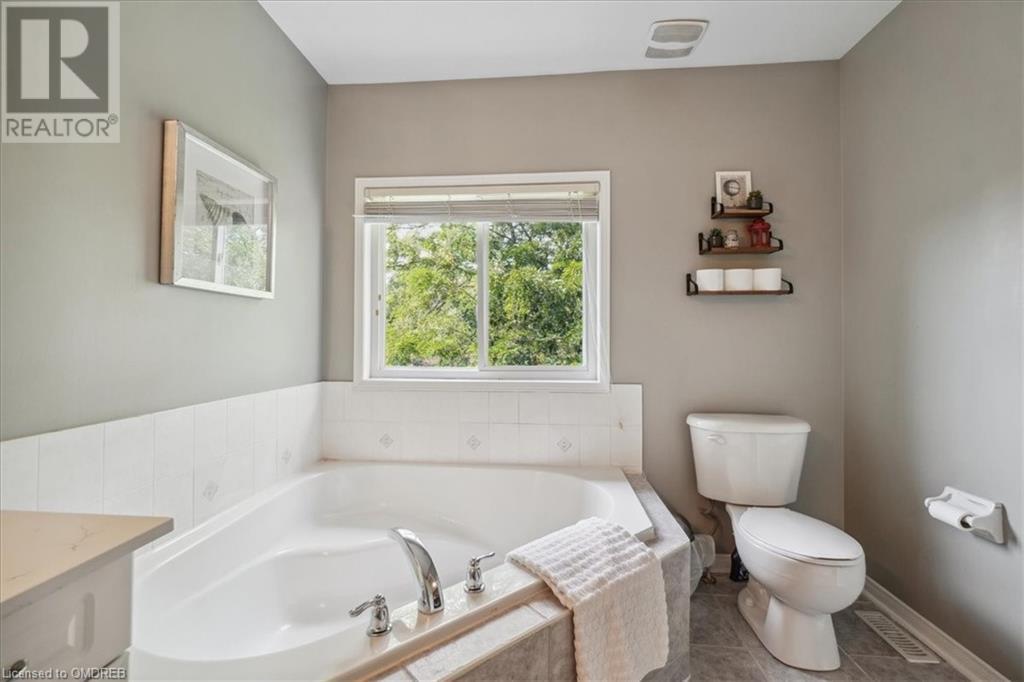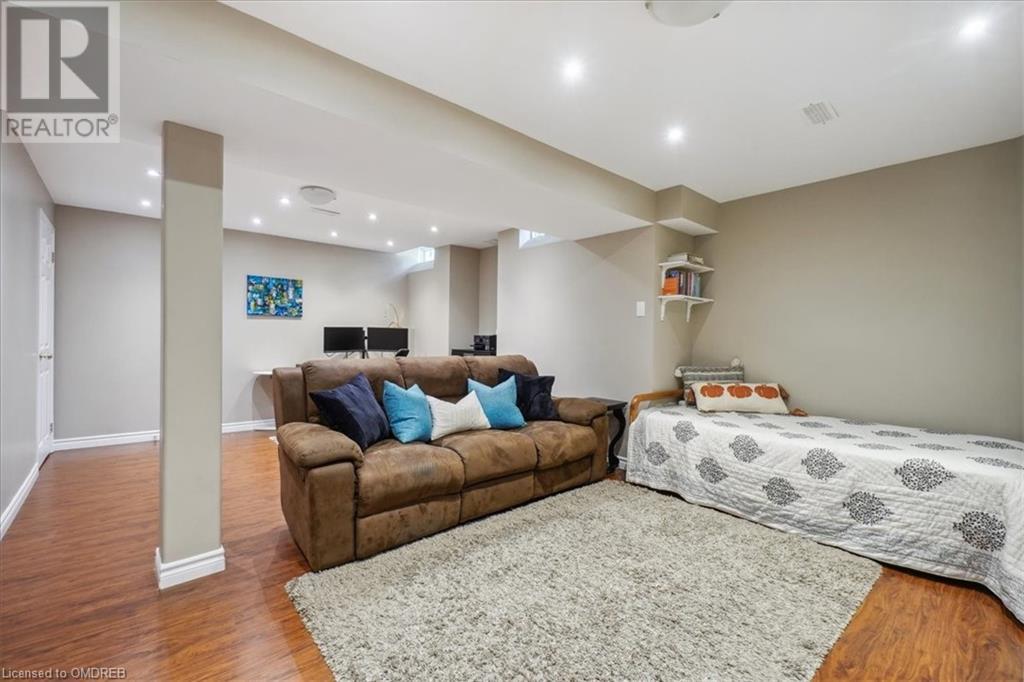5429 Robjen Road Burlington, Ontario L7L 7N2
$1,299,900
Welcome to this beautifully updated 4-bedroom family home on a premium lot in Burlington's highly sought-after Orchard Community. Freshly painted and featuring hardwood throughout the main living areas, this sunlit home offers a warm and inviting atmosphere. The open concept living/dining room is enhanced with pot lights, leading to the updated white kitchen with stainless steel appliances, quartz counters, backsplash, and an island with a breakfast bar that flows seamlessly into the family room. The breakfast area provides sliding door access to the fully fenced premium yard with mature greenery, perfect for outdoor enjoyment. Upstairs, you'll find 4 spacious bedrooms, including a primary bedroom with a walk-in closet and a 4-piece ensuite. The 2nd floor also features a spacious 5-piece bath. The finished lower level offers a large recreation area and a 3-piece bath. Tastefully landscaped front and back featuring an oversized front walk, two garden sheds and rear patio with pergola and lighting. Conveniently located near schools, parks, the 16-mile ravine trail, highways, shopping, and more! (id:59646)
Open House
This property has open houses!
2:00 pm
Ends at:4:00 pm
Property Details
| MLS® Number | 40647539 |
| Property Type | Single Family |
| Neigbourhood | Orchard |
| Amenities Near By | Golf Nearby, Hospital, Park, Playground, Public Transit, Schools, Shopping |
| Equipment Type | Water Heater |
| Features | Conservation/green Belt, Paved Driveway |
| Parking Space Total | 2 |
| Rental Equipment Type | Water Heater |
Building
| Bathroom Total | 4 |
| Bedrooms Above Ground | 4 |
| Bedrooms Total | 4 |
| Appliances | Dishwasher, Dryer, Refrigerator, Stove, Washer, Window Coverings |
| Architectural Style | 2 Level |
| Basement Development | Finished |
| Basement Type | Full (finished) |
| Construction Style Attachment | Detached |
| Cooling Type | Central Air Conditioning |
| Exterior Finish | Brick |
| Foundation Type | Poured Concrete |
| Half Bath Total | 1 |
| Heating Fuel | Natural Gas |
| Heating Type | Forced Air |
| Stories Total | 2 |
| Size Interior | 1890 Sqft |
| Type | House |
| Utility Water | Municipal Water |
Parking
| Attached Garage |
Land
| Access Type | Highway Nearby |
| Acreage | No |
| Fence Type | Fence |
| Land Amenities | Golf Nearby, Hospital, Park, Playground, Public Transit, Schools, Shopping |
| Landscape Features | Landscaped |
| Sewer | Municipal Sewage System |
| Size Depth | 103 Ft |
| Size Frontage | 29 Ft |
| Size Total Text | Under 1/2 Acre |
| Zoning Description | Ro3 |
Rooms
| Level | Type | Length | Width | Dimensions |
|---|---|---|---|---|
| Second Level | Full Bathroom | Measurements not available | ||
| Second Level | Bedroom | 9'0'' x 11'0'' | ||
| Second Level | Bedroom | 11'0'' x 10'0'' | ||
| Second Level | Bedroom | 9'0'' x 10'0'' | ||
| Second Level | 5pc Bathroom | Measurements not available | ||
| Second Level | Primary Bedroom | 12'5'' x 15'0'' | ||
| Basement | Recreation Room | 21'0'' x 15'0'' | ||
| Basement | 3pc Bathroom | Measurements not available | ||
| Basement | Laundry Room | Measurements not available | ||
| Main Level | 2pc Bathroom | Measurements not available | ||
| Main Level | Kitchen | 10'0'' x 20'7'' | ||
| Main Level | Family Room | 11'0'' x 15'7'' | ||
| Main Level | Living Room/dining Room | 11'0'' x 21'0'' |
https://www.realtor.ca/real-estate/27441574/5429-robjen-road-burlington
Interested?
Contact us for more information



















































