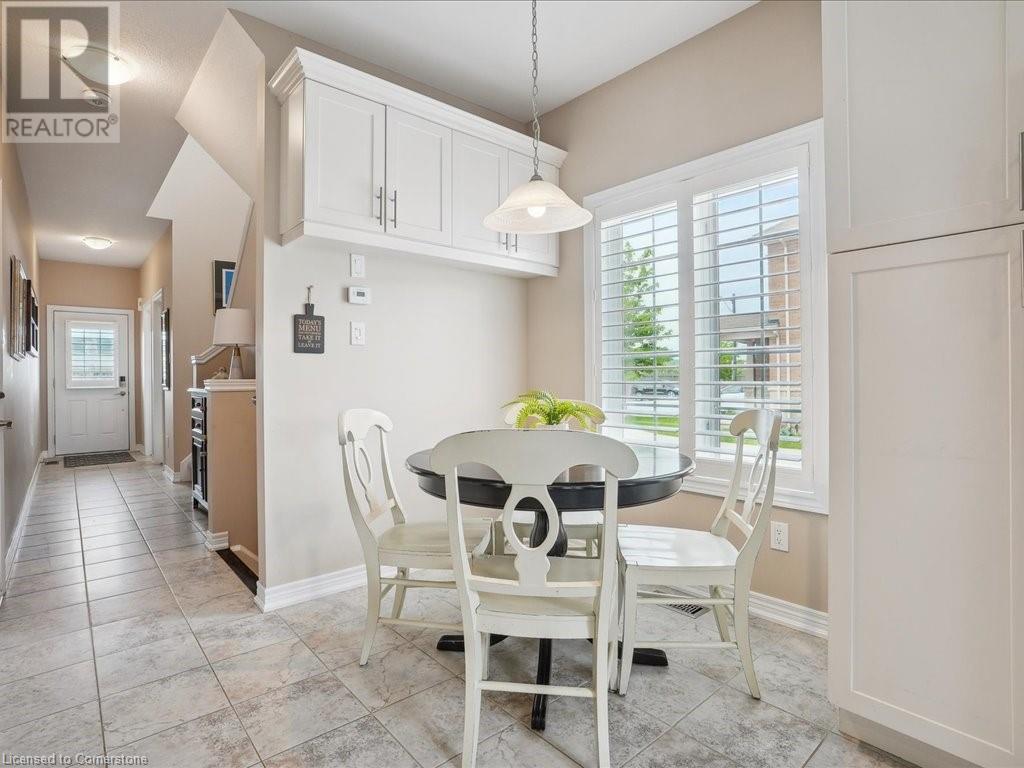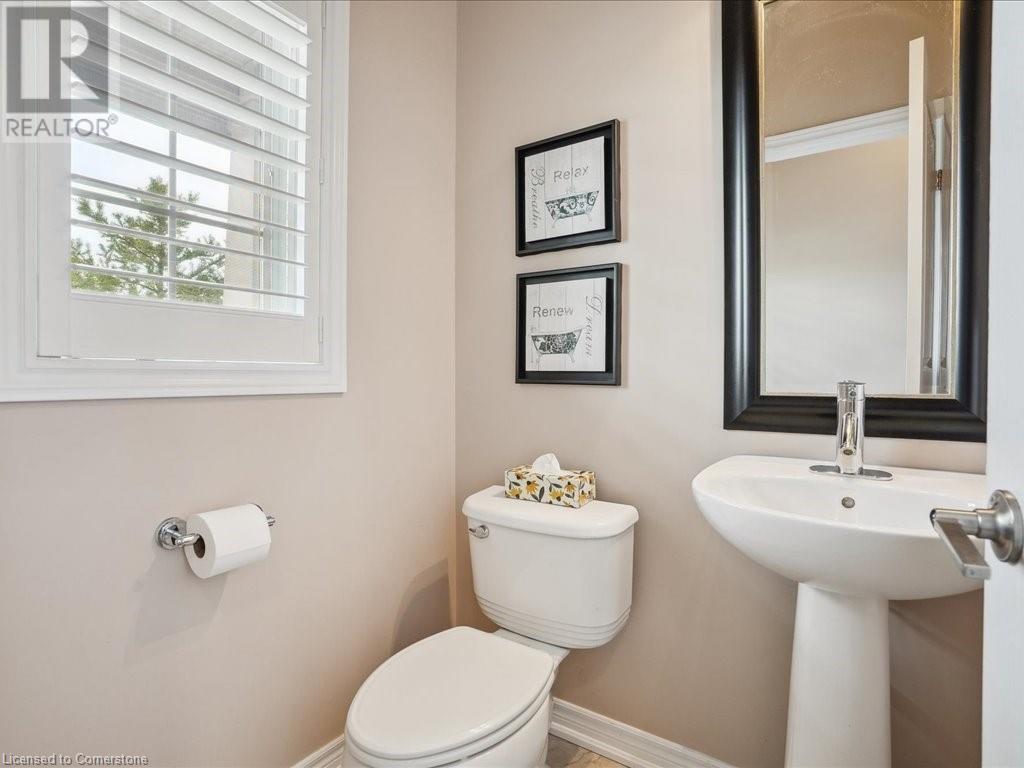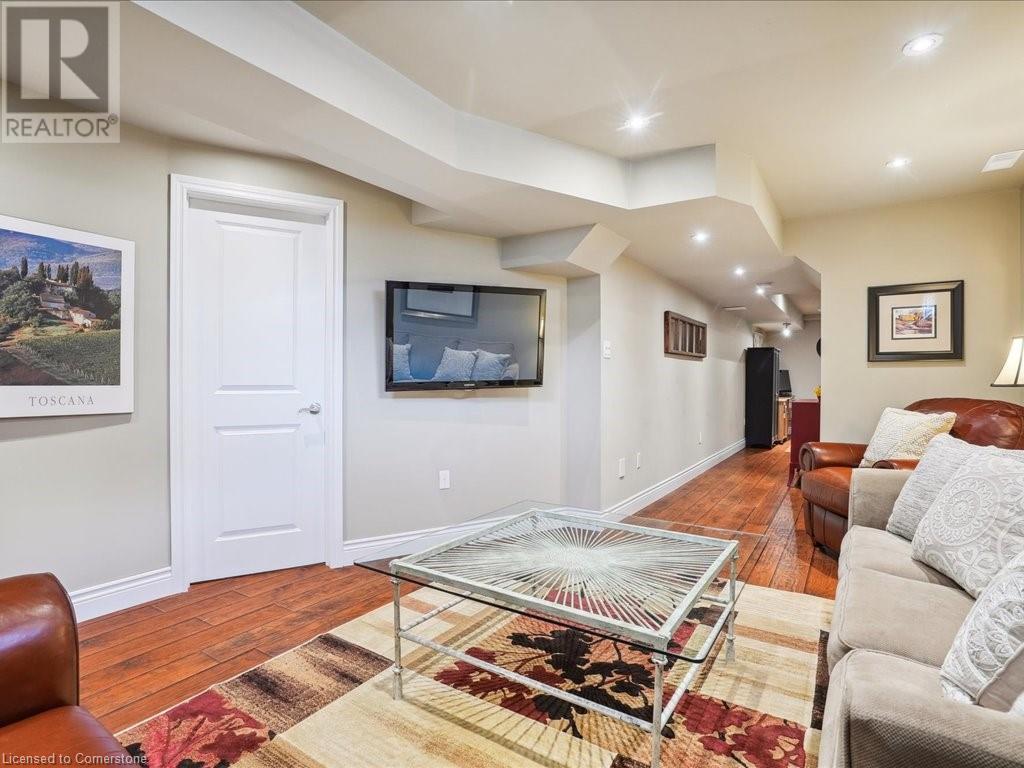2 Bedroom
4 Bathroom
1291 sqft
2 Level
Forced Air
$789,900
Welcome to this fabulous Branthaven built 2 bedroom, 2 full bath and 2 half bath freehold end unit townhome, across from the Lake in trendy Grimsby Beach neighbourhood. You’ll feel at home the moment you walk through the door. The eat-in kitchen with custom creamy white cabinetry has extra built-ins, under counter lighting, double ovens, granite and subway tile. The family room has hardwood flooring, a gas fireplace, and patio doors to a maintenance free backyard oasis with screened in gazebo and perennial gardens. Upstairs you’ll find 2 large bedrooms with lots of closet space, 2 spa like full bathrooms and convenient upper level laundry. The professionally finished lower level has an office area, large rec room with high ceilings, quality hand scraped flooring, and a 2pc washroom (with room for a shower). This level would make an ideal teen retreat. You’ll love the flow, neutral decor, and high end finishes throughout this home. Other features include: new A/C (2024), sprinkler system, central vac, private driveway across from visitor parking. Close to lakefront trails, shops, restaurants and transportation. (id:59646)
Property Details
|
MLS® Number
|
XH4200611 |
|
Property Type
|
Single Family |
|
Neigbourhood
|
Grimsby-on-the-Lake |
|
Amenities Near By
|
Beach, Marina, Park |
|
Equipment Type
|
Water Heater |
|
Features
|
Paved Driveway, Gazebo, Sump Pump |
|
Parking Space Total
|
2 |
|
Rental Equipment Type
|
Water Heater |
|
Structure
|
Shed |
Building
|
Bathroom Total
|
4 |
|
Bedrooms Above Ground
|
2 |
|
Bedrooms Total
|
2 |
|
Appliances
|
Garage Door Opener |
|
Architectural Style
|
2 Level |
|
Basement Development
|
Finished |
|
Basement Type
|
Full (finished) |
|
Constructed Date
|
2012 |
|
Construction Style Attachment
|
Attached |
|
Exterior Finish
|
Brick, Stone, Vinyl Siding |
|
Foundation Type
|
Poured Concrete |
|
Half Bath Total
|
2 |
|
Heating Fuel
|
Natural Gas |
|
Heating Type
|
Forced Air |
|
Stories Total
|
2 |
|
Size Interior
|
1291 Sqft |
|
Type
|
Row / Townhouse |
|
Utility Water
|
Municipal Water |
Land
|
Acreage
|
No |
|
Land Amenities
|
Beach, Marina, Park |
|
Sewer
|
Municipal Sewage System |
|
Size Depth
|
66 Ft |
|
Size Frontage
|
30 Ft |
|
Size Total Text
|
Under 1/2 Acre |
Rooms
| Level |
Type |
Length |
Width |
Dimensions |
|
Second Level |
Laundry Room |
|
|
' x ' |
|
Second Level |
4pc Bathroom |
|
|
' x ' |
|
Second Level |
Bedroom |
|
|
11' x 10' |
|
Second Level |
3pc Bathroom |
|
|
' x ' |
|
Second Level |
Primary Bedroom |
|
|
13'3'' x 11'7'' |
|
Basement |
Utility Room |
|
|
' x ' |
|
Basement |
2pc Bathroom |
|
|
' x ' |
|
Basement |
Office |
|
|
' x ' |
|
Basement |
Recreation Room |
|
|
' x ' |
|
Main Level |
Living Room |
|
|
9'10'' x 15' |
|
Main Level |
Eat In Kitchen |
|
|
10'7'' x 8' |
|
Main Level |
2pc Bathroom |
|
|
' x ' |
|
Main Level |
Foyer |
|
|
' x ' |
https://www.realtor.ca/real-estate/27428382/541-winston-road-unit-24-grimsby










































