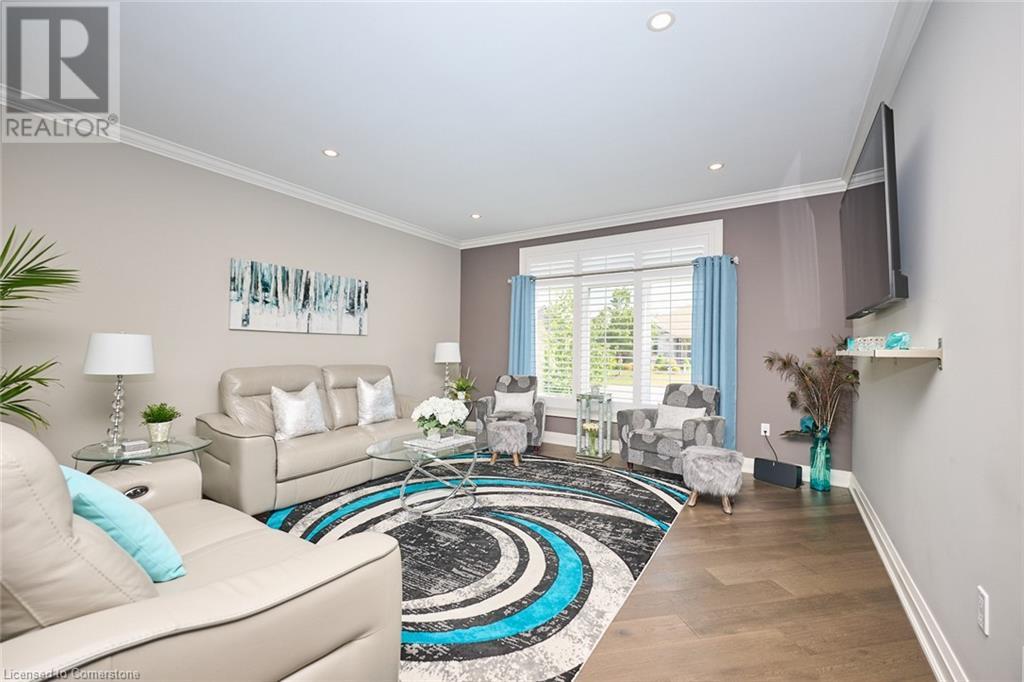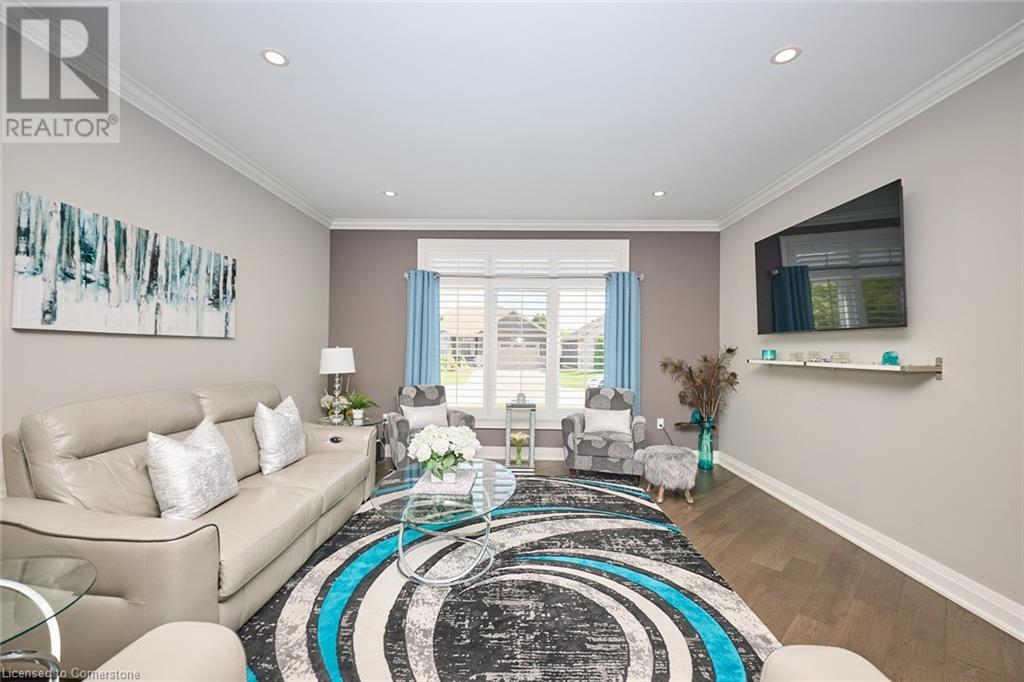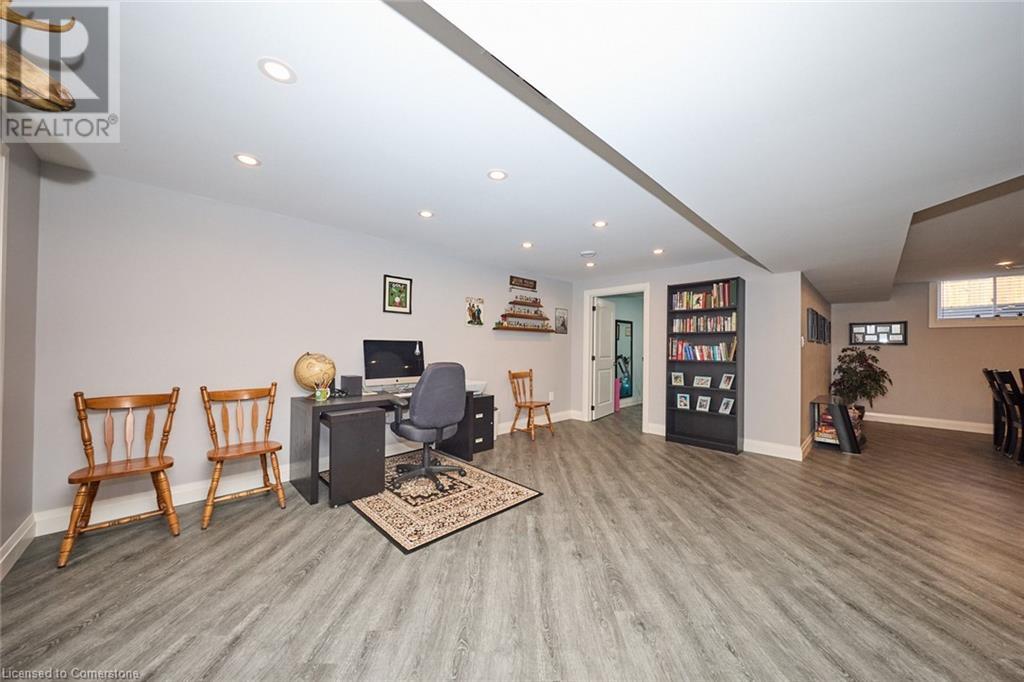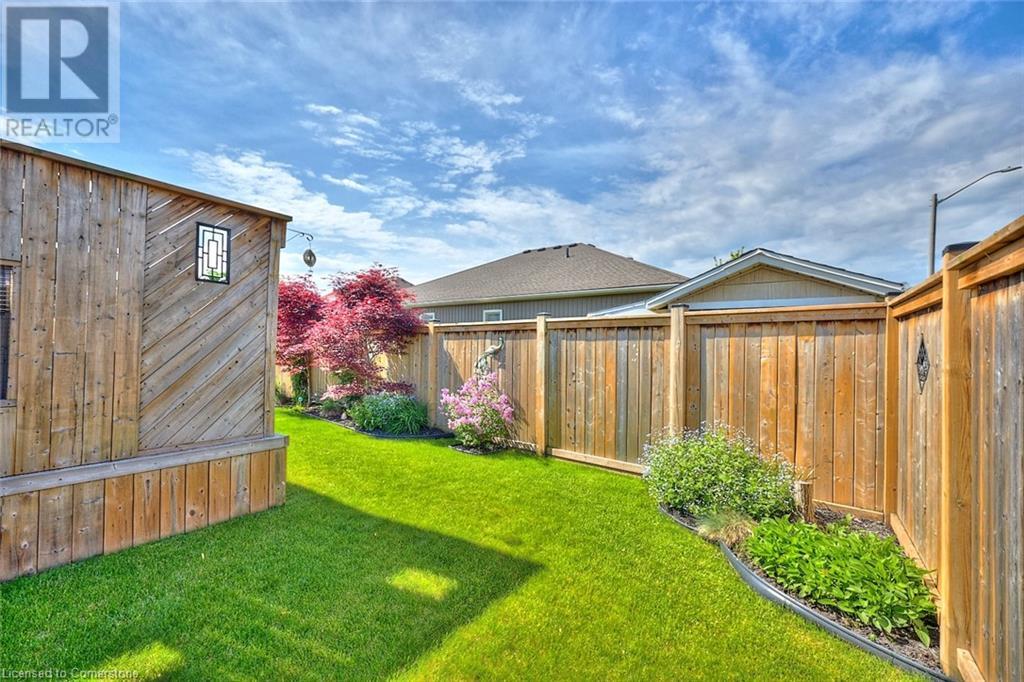2 Bedroom
3 Bathroom
1730 sqft
Bungalow
Central Air Conditioning
Forced Air
$919,900
Welcome to refined living in this stunning, custom-built bungalow offering over 1,700 sq ft of thoughtfully designed main floor space, plus a full finished basement that doubles your living area. Set in a quiet, upscale neighborhood, this high-end home showcases premium craftsmanship, timeless design, and luxury finishes throughout. The main level features an open-concept layout flooded with natural light, enhanced by 9 ft ceilings, engineered hardwood floors, and elegant fixtures. The gourmet kitchen is a chef’s dream, complete with custom cabinetry, granite countertops, a large center island, and top-of-the-line stainless steel appliances. A spacious dining area flows effortlessly into the cozy living room, anchored by stylish finishings and decor. The main floor primary suite offers a spa-like retreat with a stunning ensuite and walk-in closet. A second bedroom, main bath, and laundry room with access to your double garage round out the main level. The fully finished basement offers exceptional versatility, featuring a large recreation room, bonus bedroom, a new custom full bath, and ample storage—perfect for guests, a home gym, or a media lounge. Enjoy outdoor entertaining on your raised deck with gazebo surrounded by a beautifully landscaped yard. An oversized double garage and energy-efficient mechanicals add comfort and convenience to this incredible home. If you’re looking for low-maintenance luxury with space to live, work, and relax in style, this one-of-a-kind custom bungalow is the perfect fit. Contact us today to schedule your private tour! (id:59646)
Property Details
|
MLS® Number
|
40737319 |
|
Property Type
|
Single Family |
|
Amenities Near By
|
Beach, Golf Nearby, Hospital, Marina, Park, Schools |
|
Features
|
Automatic Garage Door Opener |
|
Parking Space Total
|
4 |
Building
|
Bathroom Total
|
3 |
|
Bedrooms Above Ground
|
2 |
|
Bedrooms Total
|
2 |
|
Architectural Style
|
Bungalow |
|
Basement Development
|
Finished |
|
Basement Type
|
Full (finished) |
|
Construction Style Attachment
|
Detached |
|
Cooling Type
|
Central Air Conditioning |
|
Exterior Finish
|
Aluminum Siding, Brick |
|
Foundation Type
|
Poured Concrete |
|
Heating Fuel
|
Natural Gas |
|
Heating Type
|
Forced Air |
|
Stories Total
|
1 |
|
Size Interior
|
1730 Sqft |
|
Type
|
House |
|
Utility Water
|
Municipal Water |
Parking
Land
|
Access Type
|
Road Access |
|
Acreage
|
No |
|
Land Amenities
|
Beach, Golf Nearby, Hospital, Marina, Park, Schools |
|
Sewer
|
Municipal Sewage System |
|
Size Depth
|
75 Ft |
|
Size Frontage
|
151 Ft |
|
Size Total Text
|
Under 1/2 Acre |
|
Zoning Description
|
Da4b |
Rooms
| Level |
Type |
Length |
Width |
Dimensions |
|
Lower Level |
Exercise Room |
|
|
10'8'' x 10'2'' |
|
Lower Level |
Utility Room |
|
|
23'0'' x 9'4'' |
|
Lower Level |
3pc Bathroom |
|
|
12'8'' x 8'10'' |
|
Lower Level |
Family Room |
|
|
20'4'' x 15'4'' |
|
Main Level |
Laundry Room |
|
|
8'2'' x 6'0'' |
|
Main Level |
5pc Bathroom |
|
|
12'0'' x 5'8'' |
|
Main Level |
Primary Bedroom |
|
|
15'10'' x 15'0'' |
|
Main Level |
Bedroom |
|
|
11'0'' x 9'8'' |
|
Main Level |
4pc Bathroom |
|
|
8'4'' x 6'0'' |
|
Main Level |
Eat In Kitchen |
|
|
18' x 16'6'' |
|
Main Level |
Living Room |
|
|
21'8'' x 24'9'' |
https://www.realtor.ca/real-estate/28413450/54-postma-drive-dunnville




















































