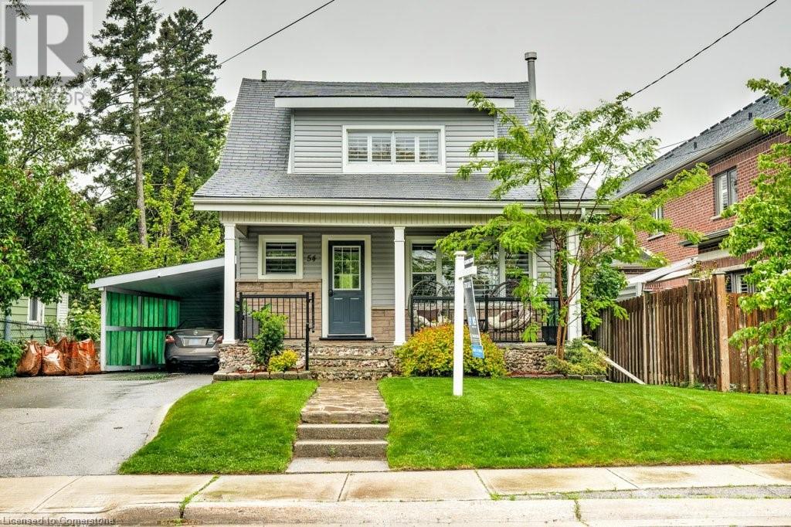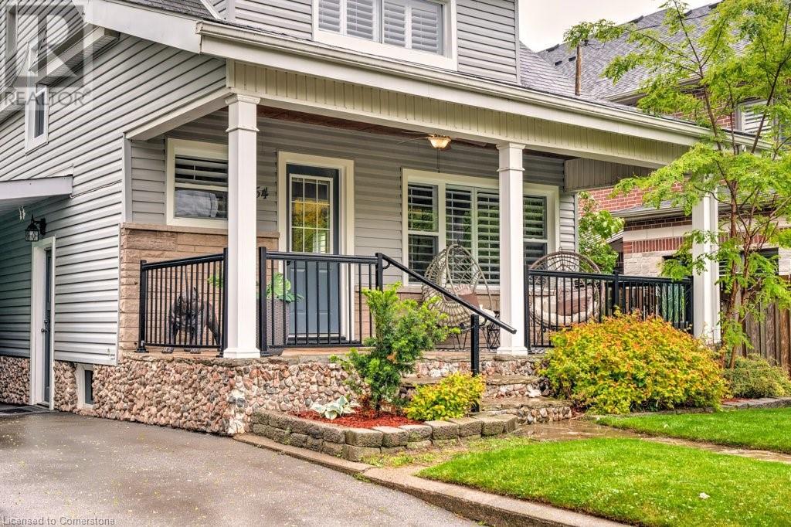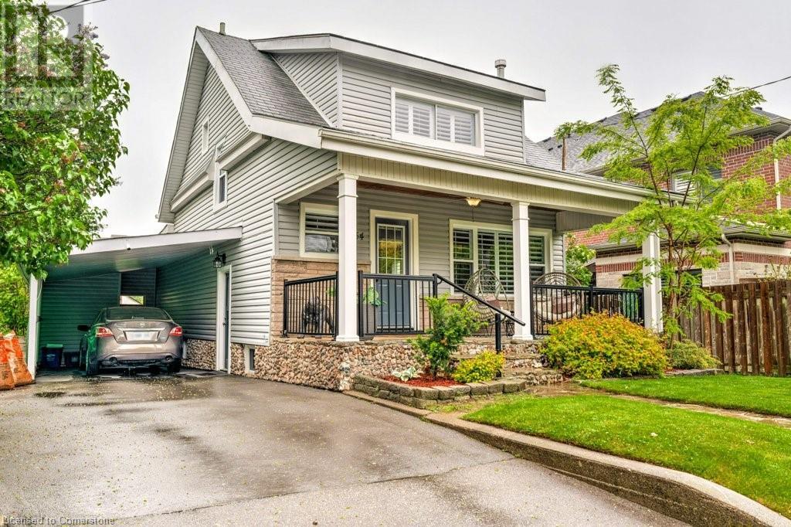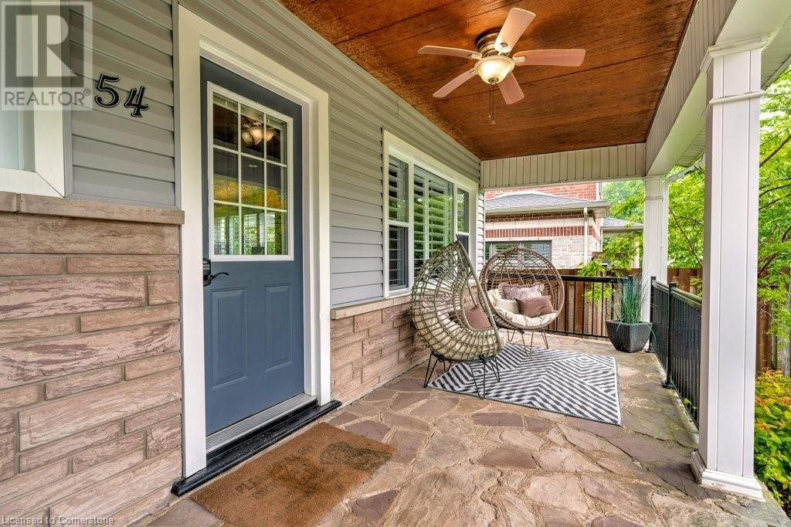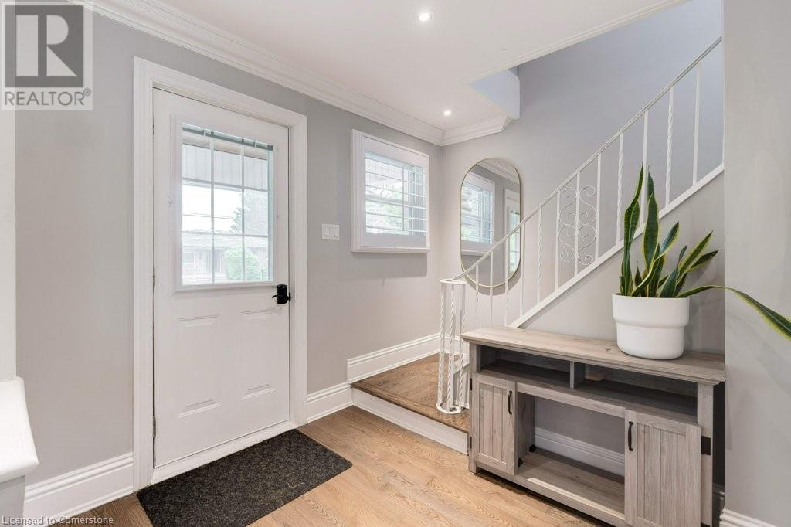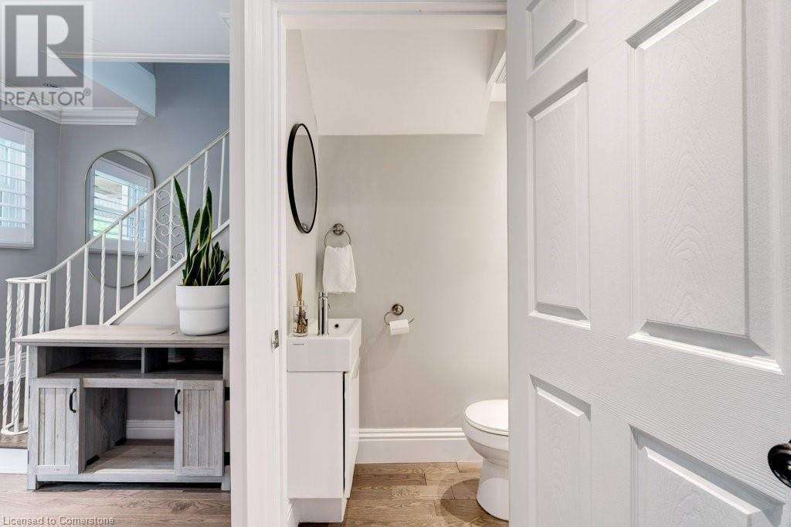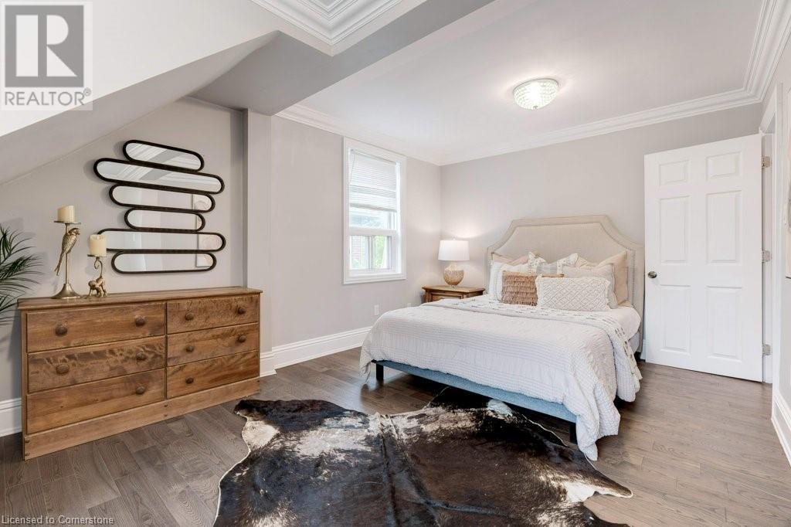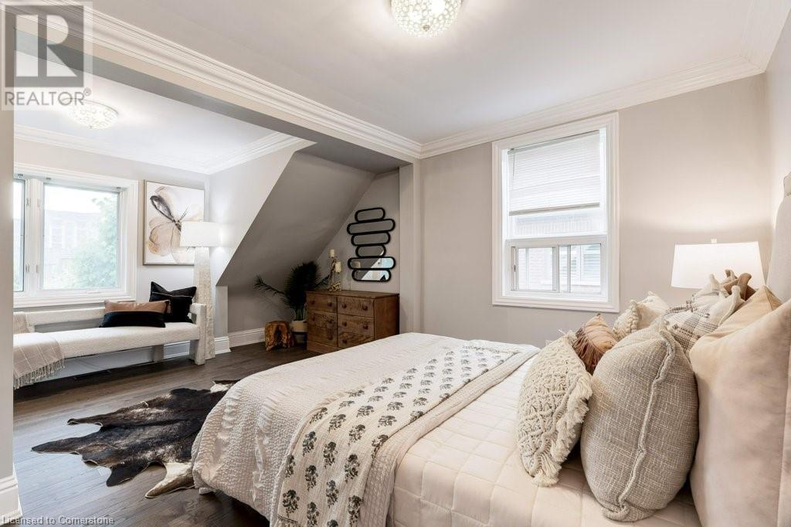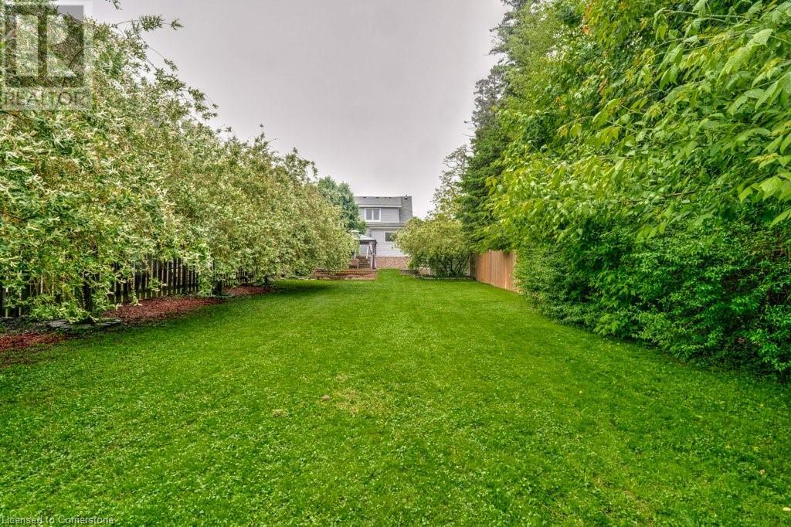2 Bedroom
2 Bathroom
1320 sqft
2 Level
Fireplace
Central Air Conditioning
Forced Air
Landscaped
$899,900
An extremely charming opportunity in Waterdown's downtown core, nestled on one of the deepest, most unsuspecting lots you must see to believe. This 2 bedroom home features a wonderful blend of modern updates & conveniences all the while maintaining its century home character befitting its historic surroundings. Stepping in from the covered front porch, you are immediately welcomed into the open concept main floor living space. The family size kitchen with ample storage, island, and breakfast bar overlook a beautifully maintained, and fully fenced in 219' deep lot. Outdoor enthusiasts will love entertaining or relaxing in the tree lined yard, enjoying the spacious deck & gazebo, or taking short walks to the many different parks, trails, shops & restaurants the area has to offer. Ample storage in the full basement, carport, and backyard storage shed. A short drive to Aldershot Go & major highway access. (id:59646)
Property Details
|
MLS® Number
|
40736172 |
|
Property Type
|
Single Family |
|
Neigbourhood
|
Waterdown |
|
Amenities Near By
|
Golf Nearby, Park, Place Of Worship, Public Transit, Schools |
|
Communication Type
|
Internet Access |
|
Community Features
|
Community Centre |
|
Equipment Type
|
Water Heater |
|
Features
|
Conservation/green Belt, Paved Driveway, Gazebo |
|
Parking Space Total
|
3 |
|
Rental Equipment Type
|
Water Heater |
|
Structure
|
Shed |
Building
|
Bathroom Total
|
2 |
|
Bedrooms Above Ground
|
2 |
|
Bedrooms Total
|
2 |
|
Appliances
|
Dishwasher, Dryer, Microwave, Refrigerator, Stove, Washer, Hood Fan, Window Coverings |
|
Architectural Style
|
2 Level |
|
Basement Development
|
Unfinished |
|
Basement Type
|
Full (unfinished) |
|
Construction Style Attachment
|
Detached |
|
Cooling Type
|
Central Air Conditioning |
|
Exterior Finish
|
Stone, Vinyl Siding |
|
Fire Protection
|
Smoke Detectors |
|
Fireplace Present
|
Yes |
|
Fireplace Total
|
1 |
|
Foundation Type
|
Block |
|
Half Bath Total
|
1 |
|
Heating Fuel
|
Natural Gas |
|
Heating Type
|
Forced Air |
|
Stories Total
|
2 |
|
Size Interior
|
1320 Sqft |
|
Type
|
House |
|
Utility Water
|
Municipal Water |
Parking
Land
|
Acreage
|
No |
|
Fence Type
|
Fence |
|
Land Amenities
|
Golf Nearby, Park, Place Of Worship, Public Transit, Schools |
|
Landscape Features
|
Landscaped |
|
Sewer
|
Municipal Sewage System |
|
Size Depth
|
219 Ft |
|
Size Frontage
|
41 Ft |
|
Size Total Text
|
Under 1/2 Acre |
|
Zoning Description
|
R1 |
Rooms
| Level |
Type |
Length |
Width |
Dimensions |
|
Second Level |
4pc Bathroom |
|
|
9'7'' x 5'10'' |
|
Second Level |
Bedroom |
|
|
12'1'' x 7'11'' |
|
Second Level |
Primary Bedroom |
|
|
13'0'' x 16'9'' |
|
Basement |
Laundry Room |
|
|
Measurements not available |
|
Basement |
Storage |
|
|
9'4'' x 24'1'' |
|
Basement |
Utility Room |
|
|
10'7'' x 24'1'' |
|
Main Level |
2pc Bathroom |
|
|
2'5'' x 4'9'' |
|
Main Level |
Kitchen |
|
|
11'1'' x 19'8'' |
|
Main Level |
Living Room |
|
|
9'10'' x 11'7'' |
|
Main Level |
Dining Room |
|
|
14'8'' x 13'4'' |
Utilities
|
Cable
|
Available |
|
Electricity
|
Available |
|
Natural Gas
|
Available |
|
Telephone
|
Available |
https://www.realtor.ca/real-estate/28399879/54-flamboro-street-waterdown

