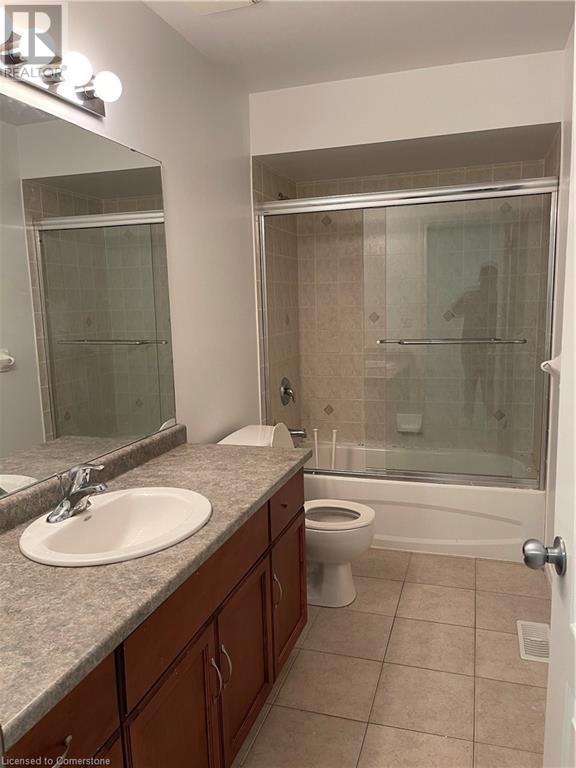3 Bedroom
4 Bathroom
1519 sqft
2 Level
Central Air Conditioning
Forced Air
$3,200 Monthly
Available for lease, this beautiful 2-storey freehold end-unit townhouse by the lake offers a range of impressive features, including a double-car driveway and a heated double-car garage with access to a beautifully landscaped backyard. The main floor showcases an open-concept layout with a spacious living room, kitchen and dining area, as well as a convenient powder room for guests. Upstairs, the private primary bedroom provides a peaceful retreat with a 3-piece ensuite and walk-in closet, set apart from the two additional bedrooms, a 4-piece bathroom and a cozy office nook, ideal for family living. The fully finished basement featuring oversized windows that let in ample natural light also includes a 2-piece bathroom and a laundry room. A minimum 12-month lease is required, along with first and last month's rent deposit, rental application, credit check and references. (id:59646)
Property Details
|
MLS® Number
|
40659484 |
|
Property Type
|
Single Family |
|
Amenities Near By
|
Park, Schools, Shopping |
|
Community Features
|
Quiet Area |
|
Parking Space Total
|
4 |
Building
|
Bathroom Total
|
4 |
|
Bedrooms Above Ground
|
3 |
|
Bedrooms Total
|
3 |
|
Appliances
|
Dishwasher, Dryer, Stove, Washer, Window Coverings |
|
Architectural Style
|
2 Level |
|
Basement Development
|
Finished |
|
Basement Type
|
Full (finished) |
|
Constructed Date
|
2008 |
|
Construction Style Attachment
|
Attached |
|
Cooling Type
|
Central Air Conditioning |
|
Exterior Finish
|
Aluminum Siding, Brick, Shingles |
|
Fire Protection
|
Smoke Detectors |
|
Fixture
|
Ceiling Fans |
|
Half Bath Total
|
2 |
|
Heating Fuel
|
Natural Gas |
|
Heating Type
|
Forced Air |
|
Stories Total
|
2 |
|
Size Interior
|
1519 Sqft |
|
Type
|
Row / Townhouse |
|
Utility Water
|
Municipal Water |
Parking
Land
|
Access Type
|
Highway Nearby |
|
Acreage
|
No |
|
Land Amenities
|
Park, Schools, Shopping |
|
Sewer
|
Municipal Sewage System |
|
Size Frontage
|
52 Ft |
|
Size Total Text
|
Under 1/2 Acre |
|
Zoning Description
|
Rm3 |
Rooms
| Level |
Type |
Length |
Width |
Dimensions |
|
Second Level |
Bedroom |
|
|
9'5'' x 10'9'' |
|
Second Level |
Bedroom |
|
|
11'4'' x 14'9'' |
|
Second Level |
Primary Bedroom |
|
|
13'4'' x 14'6'' |
|
Basement |
2pc Bathroom |
|
|
Measurements not available |
|
Basement |
Recreation Room |
|
|
20'5'' x 21'11'' |
|
Main Level |
4pc Bathroom |
|
|
Measurements not available |
|
Main Level |
3pc Bathroom |
|
|
Measurements not available |
|
Main Level |
2pc Bathroom |
|
|
Measurements not available |
|
Main Level |
Dining Room |
|
|
7'7'' x 8'10'' |
|
Main Level |
Living Room |
|
|
13'2'' x 20'8'' |
https://www.realtor.ca/real-estate/27513805/54-dartmouth-gate-stoney-creek































