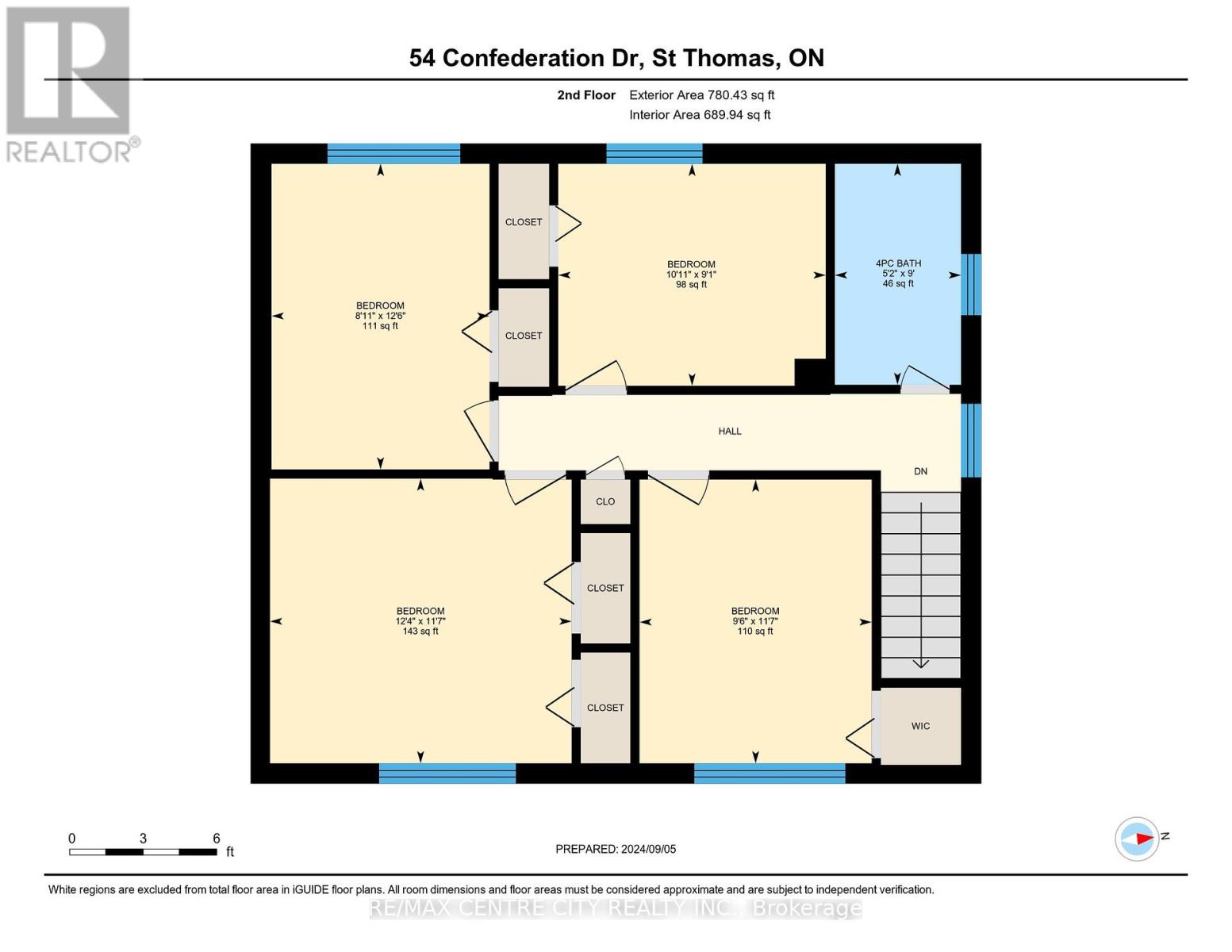54 Confederation Drive St. Thomas, Ontario N5P 3X8
4 Bedroom
2 Bathroom
Fireplace
Central Air Conditioning
Forced Air
$674,900
This spacious 2 storey home is in a great location close to 4 parks and schools. Featuring a large lot, family room addition with a gas fireplace, 1,866 square feet above grade plus the fully finished basement, 4 bedrooms, 2 full bathrooms, many recent updates. A gorgeous lot with trees, lush landscaping, a deck with a gazebo, patio, shed, and a pond with a waterfall. Very well-maintained home by the original owners. (id:59646)
Property Details
| MLS® Number | X9349322 |
| Property Type | Single Family |
| Community Name | NE |
| Parking Space Total | 3 |
Building
| Bathroom Total | 2 |
| Bedrooms Above Ground | 4 |
| Bedrooms Total | 4 |
| Appliances | Dishwasher, Dryer, Hot Tub, Refrigerator, Stove, Washer |
| Basement Development | Finished |
| Basement Type | Full (finished) |
| Construction Style Attachment | Detached |
| Cooling Type | Central Air Conditioning |
| Exterior Finish | Vinyl Siding, Brick |
| Fireplace Present | Yes |
| Heating Fuel | Natural Gas |
| Heating Type | Forced Air |
| Stories Total | 2 |
| Type | House |
| Utility Water | Municipal Water |
Parking
| Attached Garage |
Land
| Acreage | No |
| Sewer | Sanitary Sewer |
| Size Depth | 127 Ft |
| Size Frontage | 61 Ft ,5 In |
| Size Irregular | 61.42 X 127 Ft |
| Size Total Text | 61.42 X 127 Ft |
Rooms
| Level | Type | Length | Width | Dimensions |
|---|---|---|---|---|
| Second Level | Bedroom 4 | 2.76 m | 3.33 m | 2.76 m x 3.33 m |
| Second Level | Bathroom | 2.75 m | 1.57 m | 2.75 m x 1.57 m |
| Second Level | Bedroom | 3.54 m | 3.75 m | 3.54 m x 3.75 m |
| Second Level | Bedroom 2 | 3.53 m | 2.89 m | 3.53 m x 2.89 m |
| Second Level | Bedroom 3 | 3.8 m | 2.71 m | 3.8 m x 2.71 m |
| Basement | Recreational, Games Room | 3.34 m | 7.25 m | 3.34 m x 7.25 m |
| Basement | Bedroom | 3.48 m | 4.29 m | 3.48 m x 4.29 m |
| Main Level | Bathroom | 2.2 m | 1.96 m | 2.2 m x 1.96 m |
| Main Level | Dining Room | 3.65 m | 2.75 m | 3.65 m x 2.75 m |
| Main Level | Family Room | 4.03 m | 5.5 m | 4.03 m x 5.5 m |
| Main Level | Kitchen | 3.65 m | 3.45 m | 3.65 m x 3.45 m |
| Main Level | Living Room | 3.4 m | 5.07 m | 3.4 m x 5.07 m |
https://www.realtor.ca/real-estate/27414465/54-confederation-drive-st-thomas-ne
Interested?
Contact us for more information











































