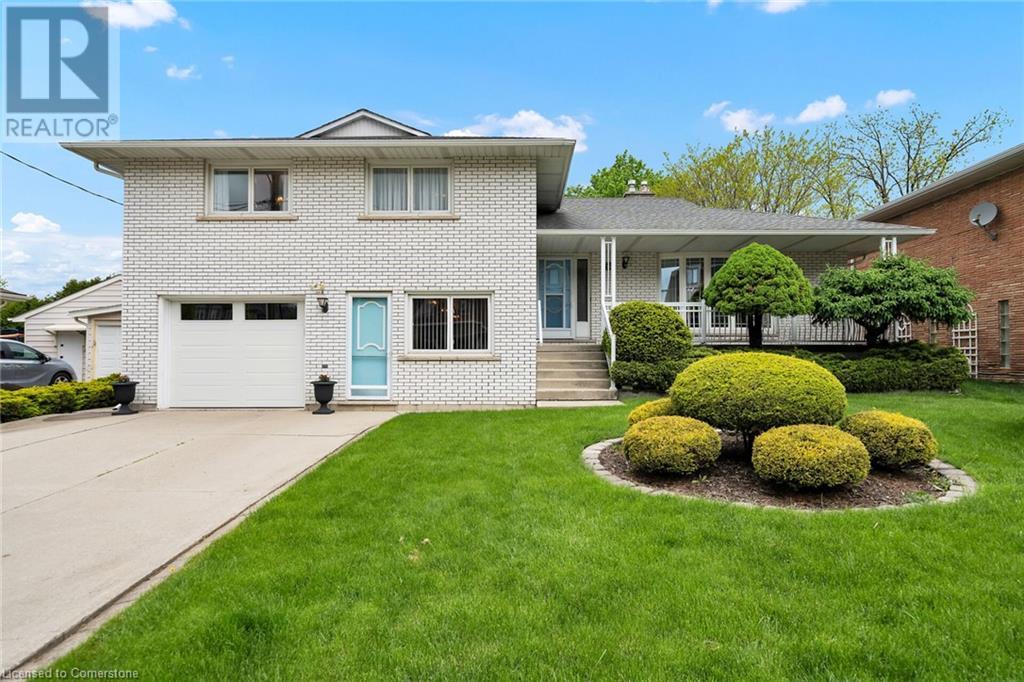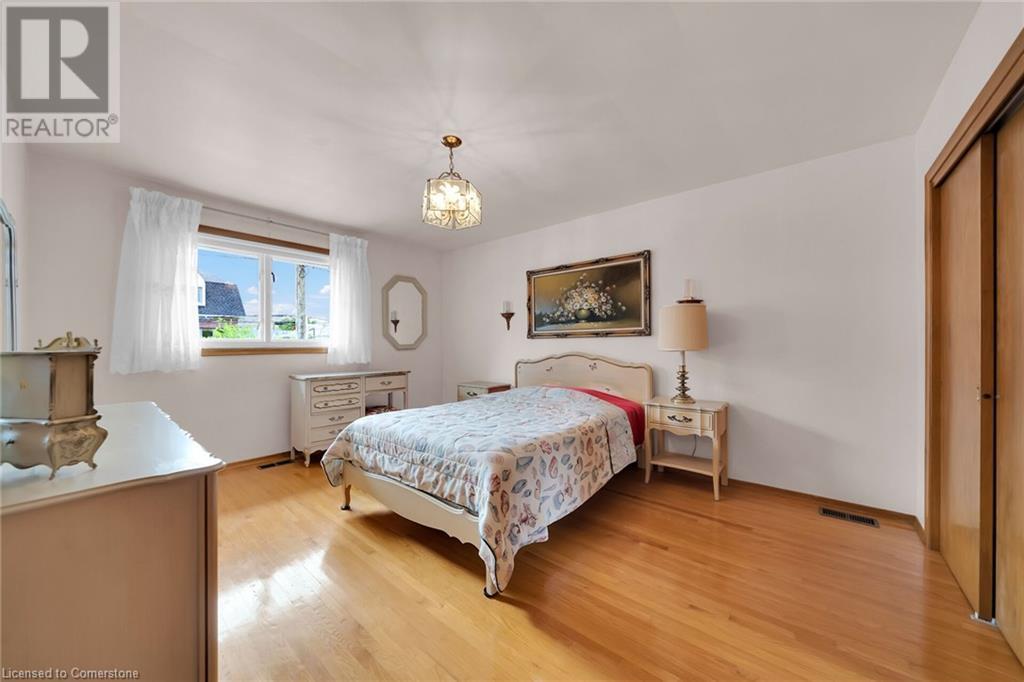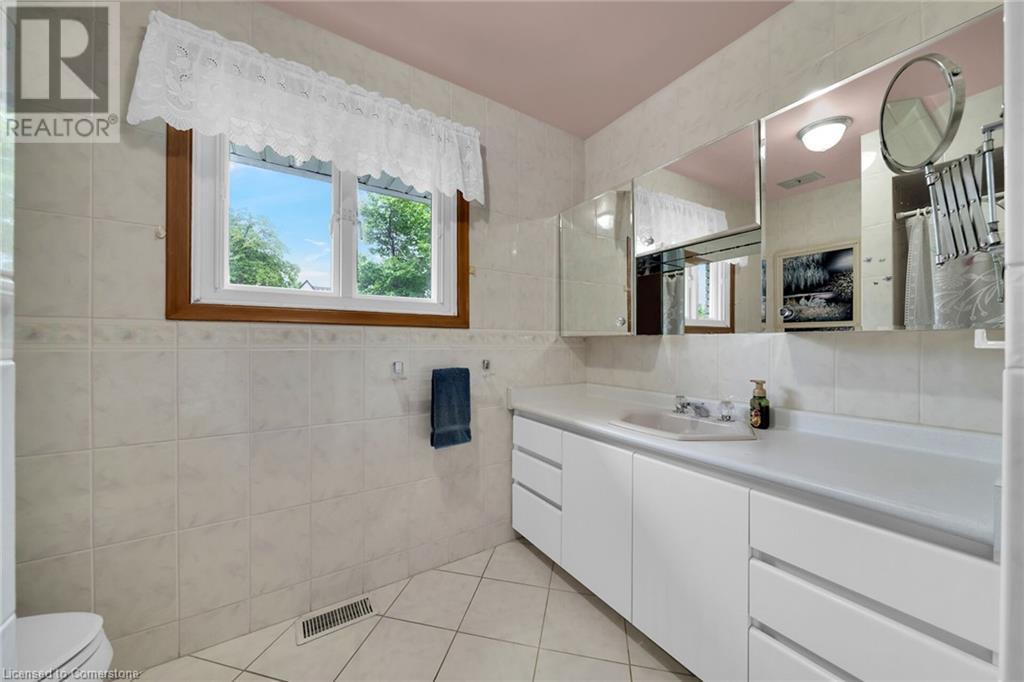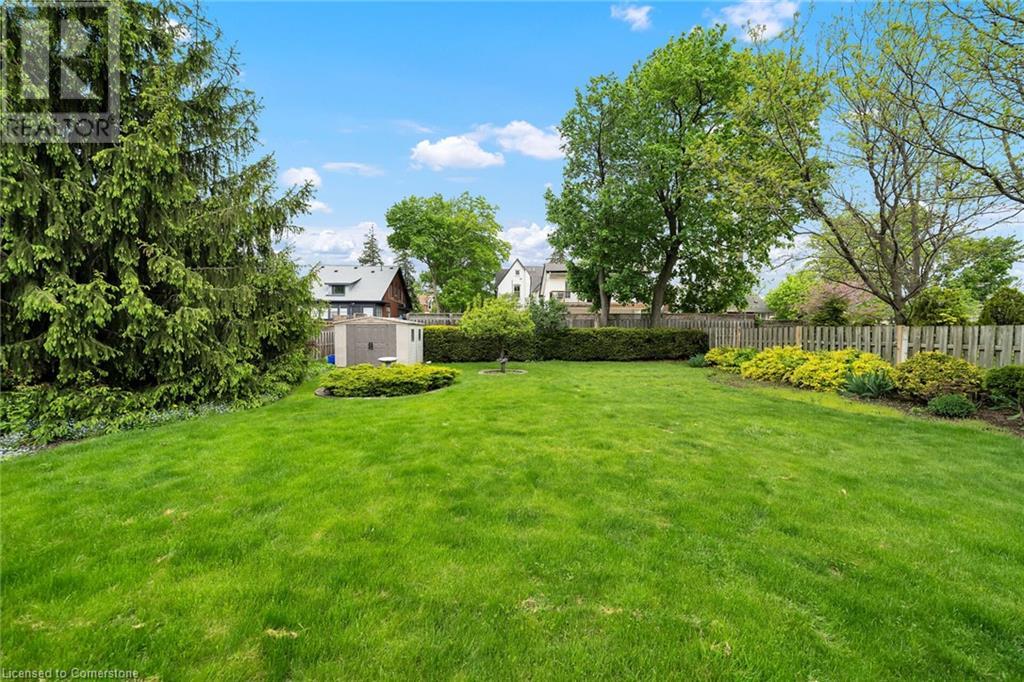3 Bedroom
2 Bathroom
2567 sqft
Fireplace
Central Air Conditioning
Forced Air
$975,000
Welcome to Waterdown! This sprawling 4 level sidesplit is located in the core of the Village. Just steps to multiple restaurants, cafes, and amenities. Meticulously manicured yard with mature trees is perfect for hosting summer bbq's. Large living room with sun filled bay window. Solid surface counters in kitchen. Large bedrooms with hardwood floors and plenty of closet space. Walkout to patio from main level and walkup from basement level. Main floor office with separate front entrance offers perfect work at home area for meeting clients. Don't let this one slip by. (id:59646)
Property Details
|
MLS® Number
|
40733284 |
|
Property Type
|
Single Family |
|
Neigbourhood
|
Waterdown |
|
Amenities Near By
|
Park, Place Of Worship, Public Transit, Schools, Shopping |
|
Community Features
|
Community Centre |
|
Equipment Type
|
Water Heater |
|
Features
|
Automatic Garage Door Opener |
|
Parking Space Total
|
3 |
|
Rental Equipment Type
|
Water Heater |
|
Structure
|
Shed |
Building
|
Bathroom Total
|
2 |
|
Bedrooms Above Ground
|
3 |
|
Bedrooms Total
|
3 |
|
Appliances
|
Dishwasher, Dryer, Freezer, Refrigerator, Water Meter, Washer, Microwave Built-in, Window Coverings, Garage Door Opener |
|
Basement Development
|
Partially Finished |
|
Basement Type
|
Full (partially Finished) |
|
Constructed Date
|
1975 |
|
Construction Style Attachment
|
Detached |
|
Cooling Type
|
Central Air Conditioning |
|
Exterior Finish
|
Brick Veneer |
|
Fireplace Present
|
Yes |
|
Fireplace Total
|
1 |
|
Foundation Type
|
Block |
|
Half Bath Total
|
1 |
|
Heating Fuel
|
Natural Gas |
|
Heating Type
|
Forced Air |
|
Size Interior
|
2567 Sqft |
|
Type
|
House |
|
Utility Water
|
Municipal Water |
Parking
Land
|
Acreage
|
No |
|
Land Amenities
|
Park, Place Of Worship, Public Transit, Schools, Shopping |
|
Sewer
|
Municipal Sewage System |
|
Size Depth
|
141 Ft |
|
Size Frontage
|
62 Ft |
|
Size Irregular
|
0.21 |
|
Size Total
|
0.21 Ac|under 1/2 Acre |
|
Size Total Text
|
0.21 Ac|under 1/2 Acre |
|
Zoning Description
|
C5 |
Rooms
| Level |
Type |
Length |
Width |
Dimensions |
|
Second Level |
4pc Bathroom |
|
|
Measurements not available |
|
Second Level |
Bedroom |
|
|
12'1'' x 11'4'' |
|
Second Level |
Bedroom |
|
|
14'10'' x 11'6'' |
|
Second Level |
Primary Bedroom |
|
|
14'8'' x 14'0'' |
|
Basement |
Cold Room |
|
|
23'9'' x 5'9'' |
|
Basement |
Utility Room |
|
|
23'9'' x 12'6'' |
|
Basement |
Recreation Room |
|
|
23'9'' x 16'1'' |
|
Lower Level |
2pc Bathroom |
|
|
Measurements not available |
|
Lower Level |
Den |
|
|
12'4'' x 9'7'' |
|
Lower Level |
Office |
|
|
20'5'' x 11'2'' |
|
Main Level |
Eat In Kitchen |
|
|
14'4'' x 13'8'' |
|
Main Level |
Dining Room |
|
|
13'7'' x 9'11'' |
|
Main Level |
Living Room |
|
|
19'5'' x 13'2'' |
https://www.realtor.ca/real-estate/28380699/54-barton-street-waterdown




























