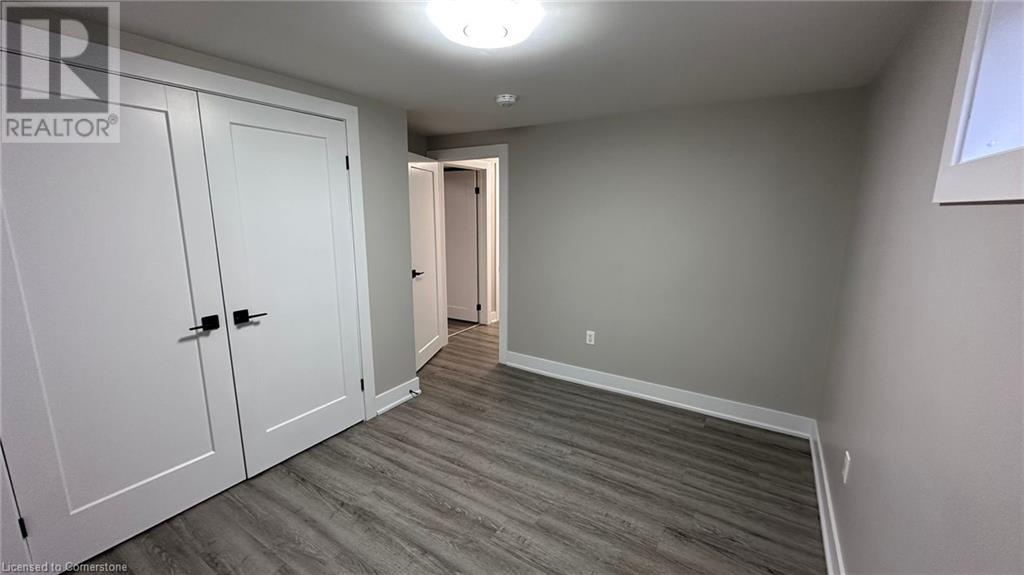3 Bedroom
1 Bathroom
2534 sqft
Bungalow
Central Air Conditioning
Forced Air
$2,395 Monthly
Landscaping
Gorgeous, 3 bedroom / 1 bathroom Basement unit for rent in the popular Rolston neighbourhood. Legally renovated (with extra sound proofing!) in 2022. Situated on a quiet tree lined street, this is the perfect rental! The unit is just under 1300sq feet, with tons of room for everyone. The extra large driveway offers parking for 2 cars as well as street parking. Beautiful kitchen with all Stainless Steel appliances and quartz counters. Full size stackable laundry in the unit so no sharing with others. Unit is accesible from the front and side, with a private access to the fully fenced backyard. Fantastic area, with tons of amenities close by: Upper James restaurants and stores, Meadowlands shopping centre, Westmount Rec centre, Westview Elementary school, Westmount Secondary school, Captain Cornelius park, and much more! Available June 1st. (id:59646)
Property Details
|
MLS® Number
|
40726200 |
|
Property Type
|
Single Family |
|
Neigbourhood
|
Rolston |
|
Amenities Near By
|
Place Of Worship, Playground, Public Transit, Schools |
|
Community Features
|
Quiet Area, Community Centre, School Bus |
|
Equipment Type
|
None, Water Heater |
|
Features
|
Southern Exposure, Paved Driveway |
|
Parking Space Total
|
4 |
|
Rental Equipment Type
|
None, Water Heater |
Building
|
Bathroom Total
|
1 |
|
Bedrooms Below Ground
|
3 |
|
Bedrooms Total
|
3 |
|
Appliances
|
Water Meter, Garage Door Opener |
|
Architectural Style
|
Bungalow |
|
Basement Development
|
Finished |
|
Basement Type
|
Full (finished) |
|
Constructed Date
|
1965 |
|
Construction Style Attachment
|
Detached |
|
Cooling Type
|
Central Air Conditioning |
|
Exterior Finish
|
Brick |
|
Fire Protection
|
Smoke Detectors |
|
Foundation Type
|
Block |
|
Heating Fuel
|
Natural Gas |
|
Heating Type
|
Forced Air |
|
Stories Total
|
1 |
|
Size Interior
|
2534 Sqft |
|
Type
|
House |
|
Utility Water
|
Municipal Water |
Parking
Land
|
Access Type
|
Highway Nearby |
|
Acreage
|
No |
|
Land Amenities
|
Place Of Worship, Playground, Public Transit, Schools |
|
Sewer
|
Municipal Sewage System |
|
Size Depth
|
103 Ft |
|
Size Frontage
|
45 Ft |
|
Size Total Text
|
Under 1/2 Acre |
|
Zoning Description
|
R1 |
Rooms
| Level |
Type |
Length |
Width |
Dimensions |
|
Basement |
Bedroom |
|
|
11'6'' x 8'9'' |
|
Basement |
Bedroom |
|
|
11'9'' x 11'1'' |
|
Basement |
Primary Bedroom |
|
|
15'0'' x 12'7'' |
|
Basement |
4pc Bathroom |
|
|
'' x '' |
|
Basement |
Kitchen |
|
|
11'1'' x 12'0'' |
|
Basement |
Family Room |
|
|
15'10'' x 15'3'' |
https://www.realtor.ca/real-estate/28341041/54-atwater-crescent-unit-b-hamilton





















