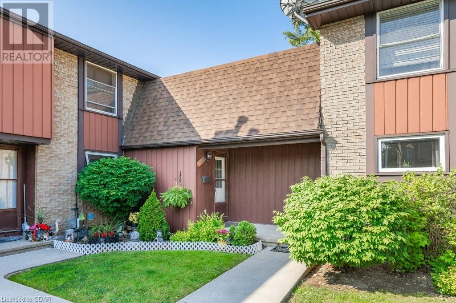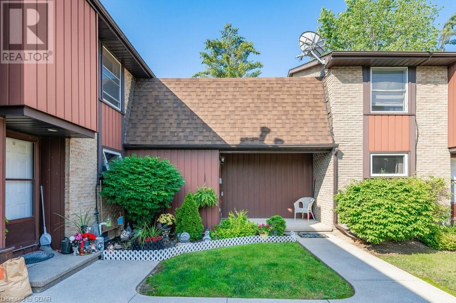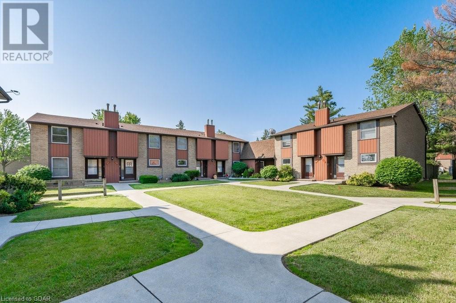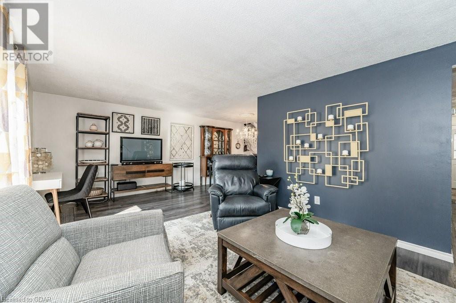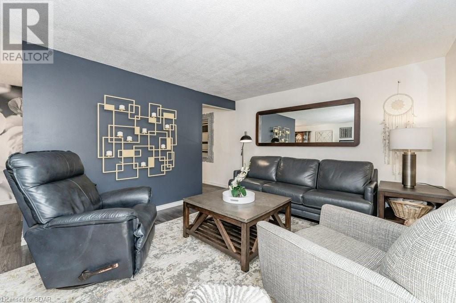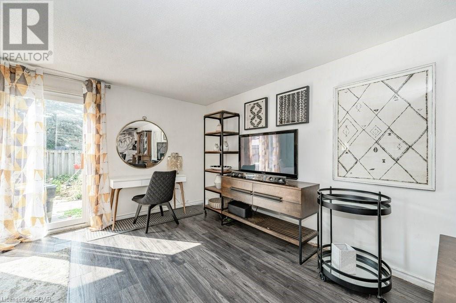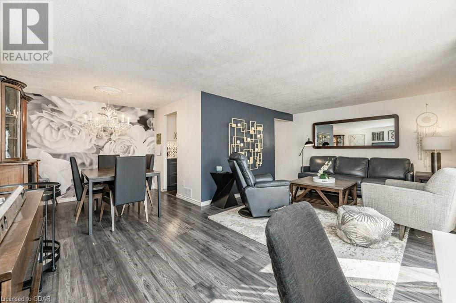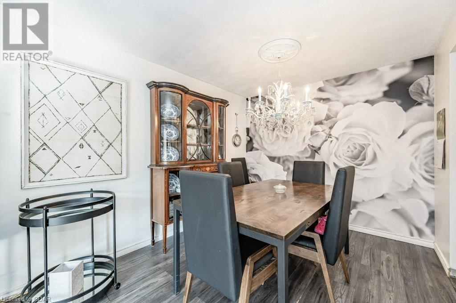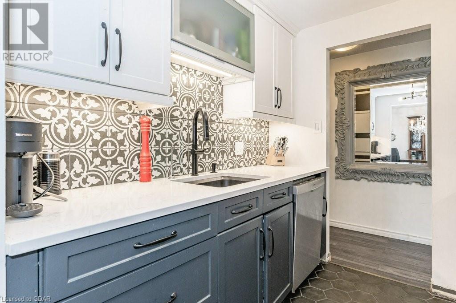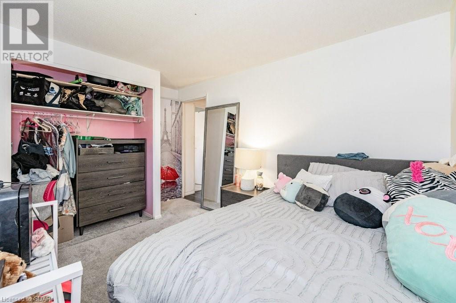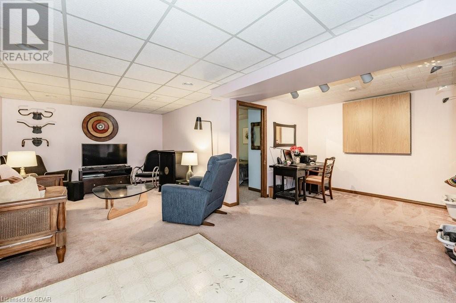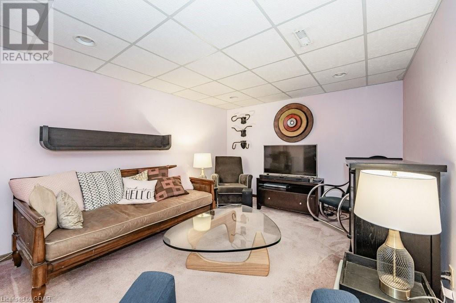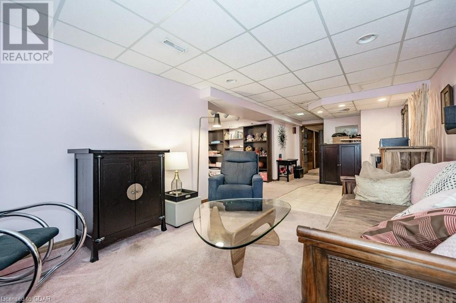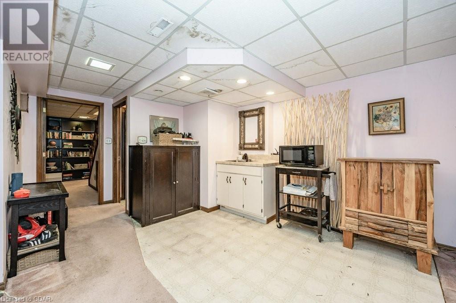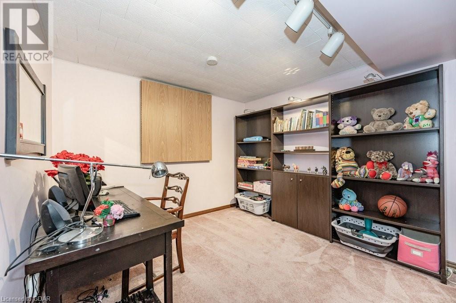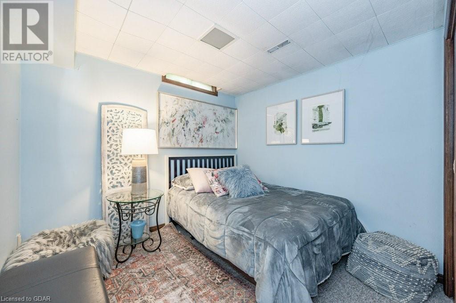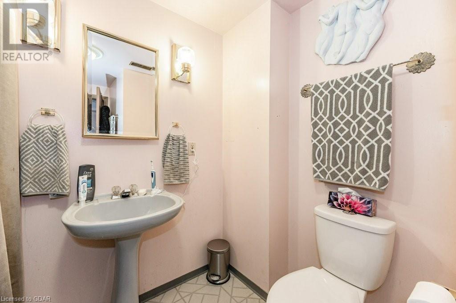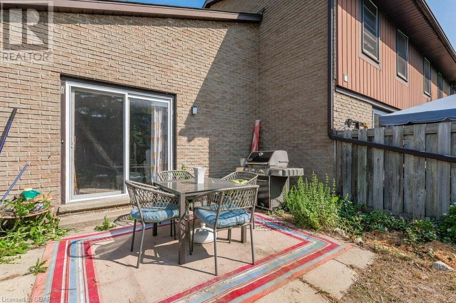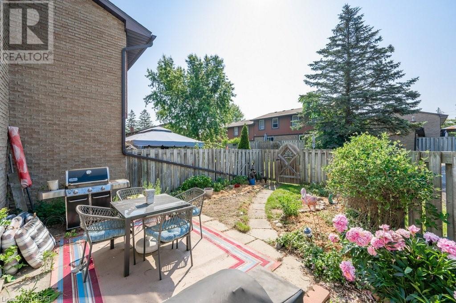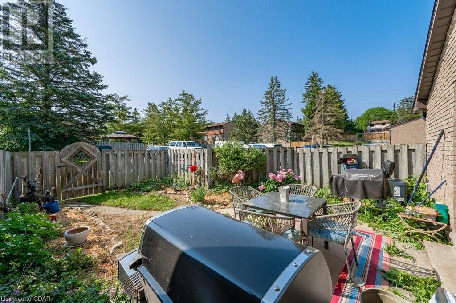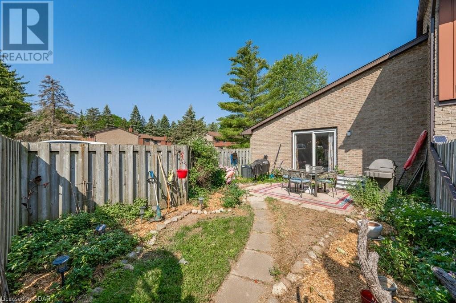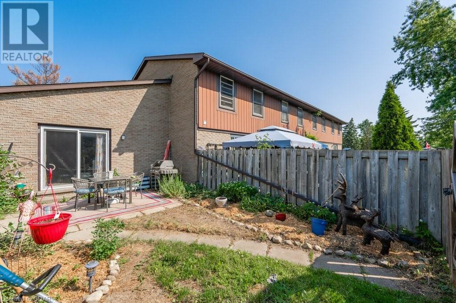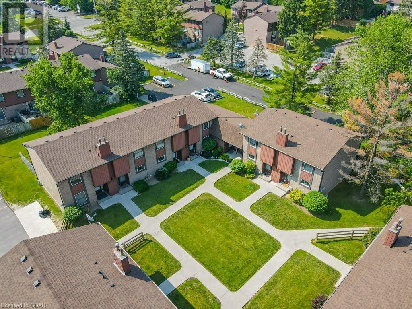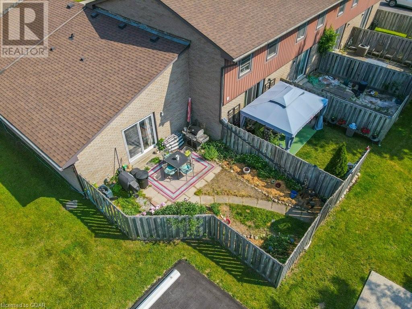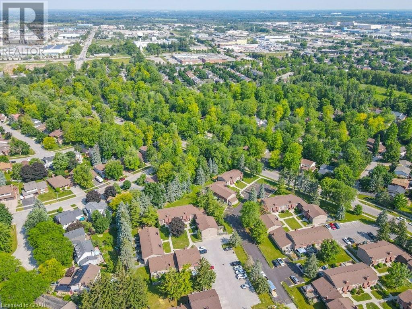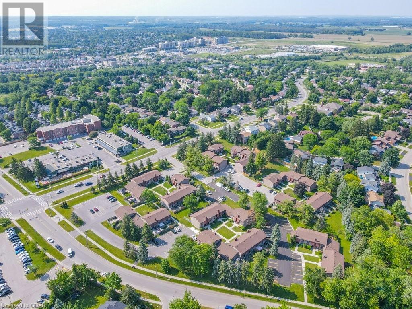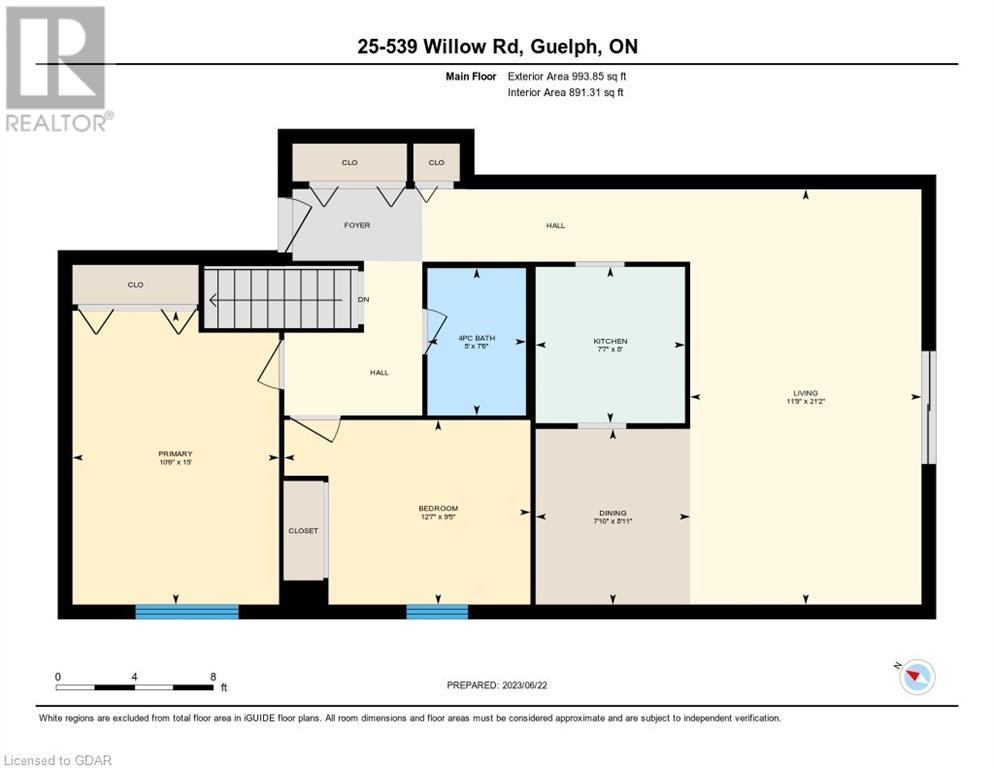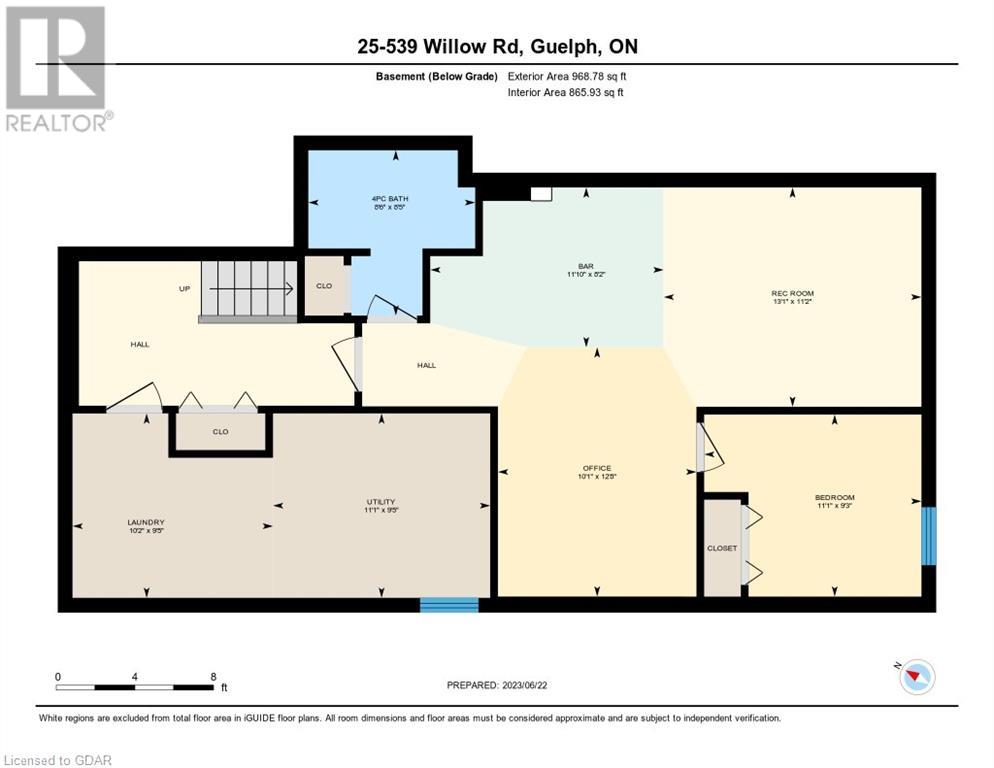539 Willow Road Unit# 25 Guelph, Ontario N1H 7G3
$525,000Maintenance, Insurance, Common Area Maintenance, Property Management, Other, See Remarks
$442 Monthly
Maintenance, Insurance, Common Area Maintenance, Property Management, Other, See Remarks
$442 MonthlyThere hasn't been a 2 bedroom unit available for sale here in over a year and this one has a bonus 3rd bedroom in the basement! Additionally, this unit is a bungalow model unlike most others making single floor living easy. Tucked on the end of a row, #25 has a number of improvements that you won't want to miss. The layout is very functional and practical with two bedrooms at the front along with a 4pc bath. At the back is an updated galley kitchen and a great sized living room/ dining room that makes entertaining easy. There is lots of natural light coming from the sliding rear doors that lead to a private, fenced backyard. This unit is on an end, so it's extra quiet! Downstairs, you'll find a fully finished and large rec room, home office, additional bedroom and 2pc bath, perfect for a teen or guest hangout! Updates include furnace and AC (2022), new carpet in bedrooms (2023), updated kitchen with Thomasfield cabinetry with quartz countertops, fridge, dishwasher and counters (2021). This well kept townhouse development is always popular due it's proximity to highways, malls, schools and Costco. You may not get a chance like this in the near future! (id:43844)
Property Details
| MLS® Number | 40442265 |
| Property Type | Single Family |
| Amenities Near By | Park, Playground, Public Transit, Schools, Shopping |
| Community Features | Quiet Area, School Bus |
| Equipment Type | Water Heater |
| Features | Corner Site, Park/reserve |
| Rental Equipment Type | Water Heater |
Building
| Bathroom Total | 2 |
| Bedrooms Above Ground | 2 |
| Bedrooms Below Ground | 1 |
| Bedrooms Total | 3 |
| Architectural Style | Bungalow |
| Basement Development | Finished |
| Basement Type | Full (finished) |
| Construction Style Attachment | Attached |
| Cooling Type | Central Air Conditioning |
| Exterior Finish | Aluminum Siding, Brick |
| Heating Fuel | Natural Gas |
| Heating Type | Forced Air |
| Stories Total | 1 |
| Size Interior | 994 |
| Type | Row / Townhouse |
| Utility Water | Municipal Water |
Land
| Access Type | Highway Access, Highway Nearby |
| Acreage | No |
| Land Amenities | Park, Playground, Public Transit, Schools, Shopping |
| Landscape Features | Landscaped |
| Sewer | Municipal Sewage System |
| Size Total Text | Under 1/2 Acre |
| Zoning Description | R1b |
Rooms
| Level | Type | Length | Width | Dimensions |
|---|---|---|---|---|
| Lower Level | Utility Room | 9'5'' x 11'1'' | ||
| Lower Level | Recreation Room | 11'2'' x 13'1'' | ||
| Lower Level | Office | 12'8'' x 10'1'' | ||
| Lower Level | Laundry Room | 9'5'' x 10'2'' | ||
| Lower Level | Bedroom | 9'3'' x 11'1'' | ||
| Lower Level | Recreation Room | 8'2'' x 11'10'' | ||
| Lower Level | 3pc Bathroom | Measurements not available | ||
| Main Level | Primary Bedroom | 15'0'' x 10'6'' | ||
| Main Level | Living Room | 21'2'' x 11'9'' | ||
| Main Level | Kitchen | 8'0'' x 7'7'' | ||
| Main Level | Dining Room | 8'11'' x 7'10'' | ||
| Main Level | Bedroom | 9'5'' x 12'7'' | ||
| Main Level | 4pc Bathroom | Measurements not available |
https://www.realtor.ca/real-estate/25747064/539-willow-road-unit-25-guelph
Interested?
Contact us for more information

