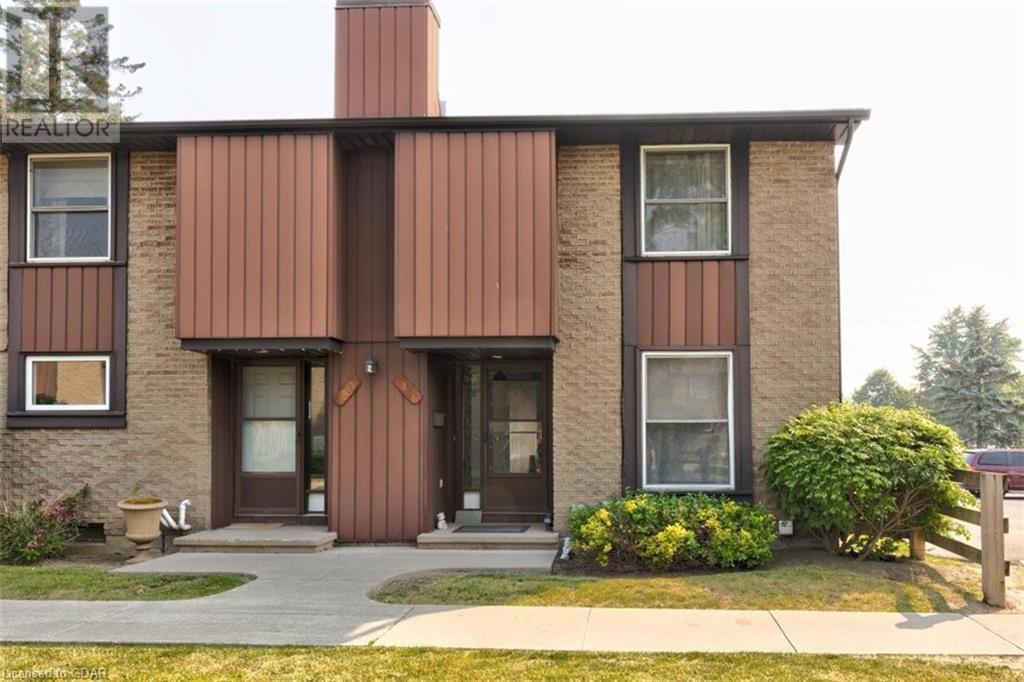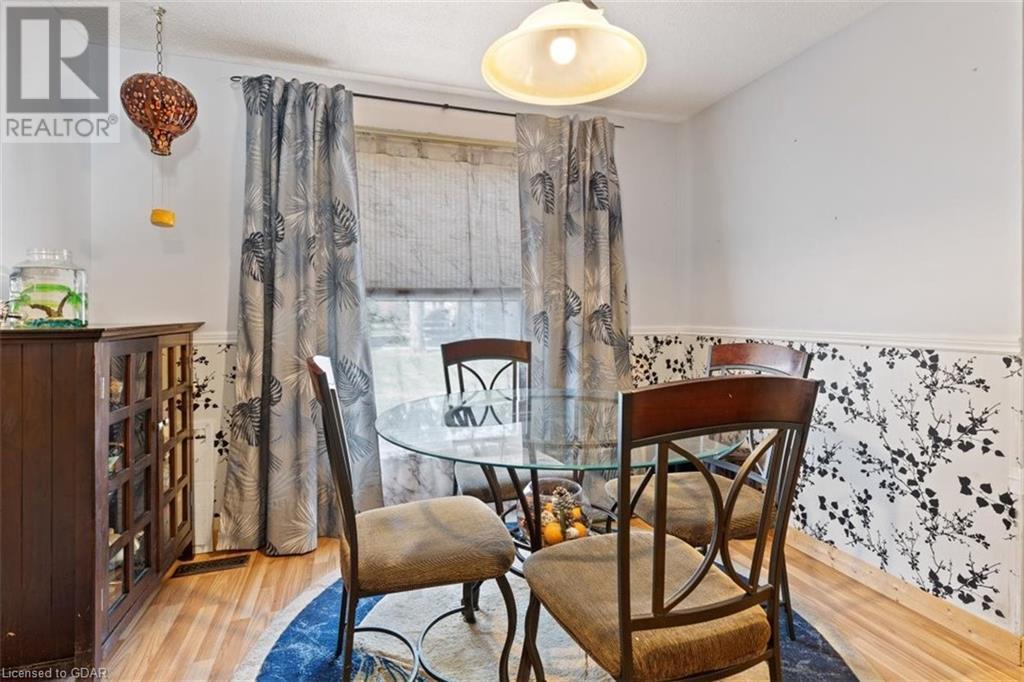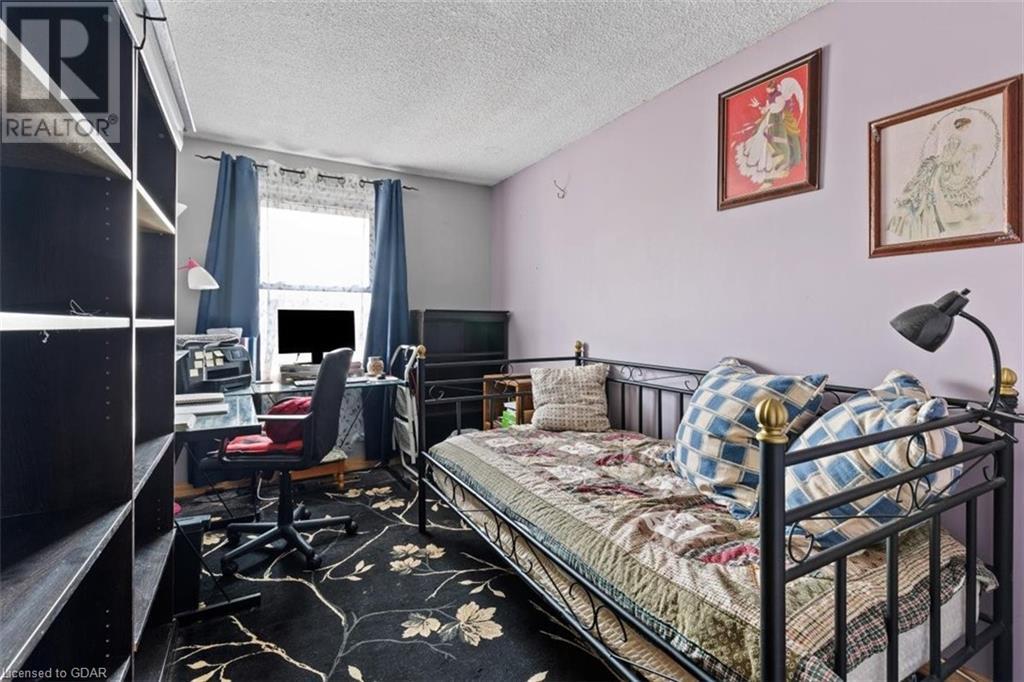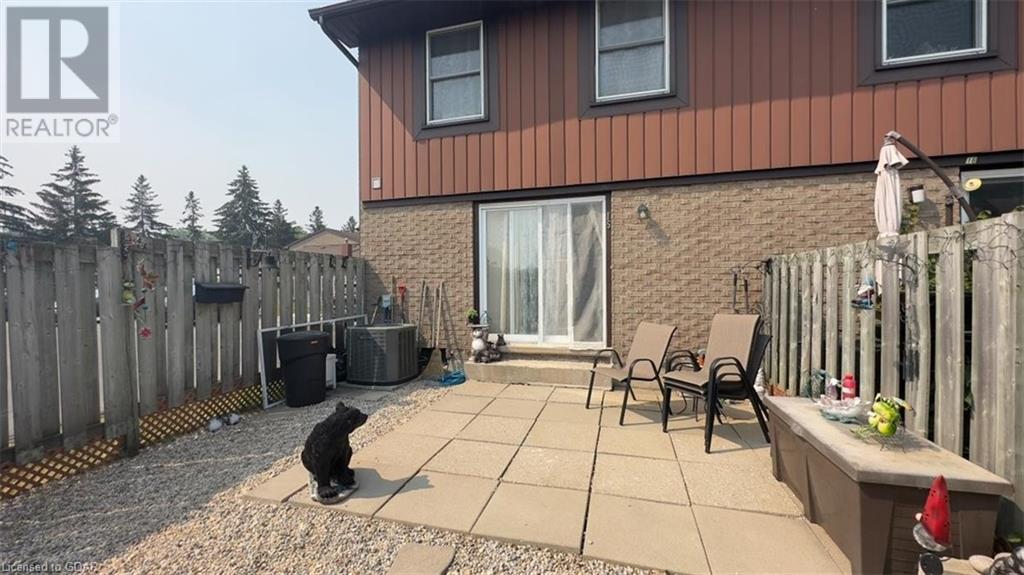539 Willow Road Unit# 15 Guelph, Ontario N1H 7G3
$555,000Maintenance, Insurance, Landscaping, Water, Parking
$442 Monthly
Maintenance, Insurance, Landscaping, Water, Parking
$442 MonthlyOPE HOUSE Sat June 24th 2-4pm Great area to call home. This 3 bedroom, 2 bath home in the Sugar Bush area of Guelph. This End Unit townhome features a Dining Room with a Large window, Kitchen with lots of storage Stove 3 1/2yrs, Frig 4mths, Spacious Living room leading to an enclosed patio area. Second level you will view 3 bedrooms a 4 pc bath. The finished basement offers another large living space & bath/laundry/storage area. Fees include: water, snow removal, landscaping, garbage removal, roof, windows. Easy access to the Hanlon Expressway/401, schools, shopping, public transit, walking trails & parks close by (id:43844)
Property Details
| MLS® Number | 40434025 |
| Property Type | Single Family |
| Amenities Near By | Park, Place Of Worship, Playground, Public Transit, Schools, Shopping |
| Community Features | Quiet Area |
| Equipment Type | Water Heater |
| Features | Park/reserve |
| Rental Equipment Type | Water Heater |
Building
| Bathroom Total | 1 |
| Bedrooms Above Ground | 3 |
| Bedrooms Total | 3 |
| Appliances | Dryer, Refrigerator, Stove, Washer, Hood Fan |
| Architectural Style | 2 Level |
| Basement Development | Finished |
| Basement Type | Full (finished) |
| Constructed Date | 1977 |
| Construction Material | Wood Frame |
| Construction Style Attachment | Attached |
| Cooling Type | Central Air Conditioning |
| Exterior Finish | Aluminum Siding, Brick, Wood |
| Foundation Type | Poured Concrete |
| Heating Fuel | Natural Gas |
| Heating Type | Forced Air |
| Stories Total | 2 |
| Size Interior | 1100 |
| Type | Row / Townhouse |
| Utility Water | Municipal Water |
Land
| Access Type | Highway Access |
| Acreage | No |
| Land Amenities | Park, Place Of Worship, Playground, Public Transit, Schools, Shopping |
| Sewer | Municipal Sewage System |
| Zoning Description | R3 |
Rooms
| Level | Type | Length | Width | Dimensions |
|---|---|---|---|---|
| Second Level | 4pc Bathroom | Measurements not available | ||
| Second Level | Bedroom | 8'1'' x 14'9'' | ||
| Second Level | Bedroom | 11'2'' x 8'8'' | ||
| Second Level | Primary Bedroom | 12'9'' x 10'4'' | ||
| Basement | Laundry Room | Measurements not available | ||
| Basement | Utility Room | 9'9'' x 14'4'' | ||
| Basement | Family Room | 17'2'' x 18'3'' | ||
| Main Level | Living Room | 17'2'' x 11'8'' | ||
| Main Level | Kitchen | 7'5'' x 8'2'' | ||
| Main Level | Dining Room | 9'10'' x 9'2'' |
https://www.realtor.ca/real-estate/25691465/539-willow-road-unit-15-guelph
Interested?
Contact us for more information























