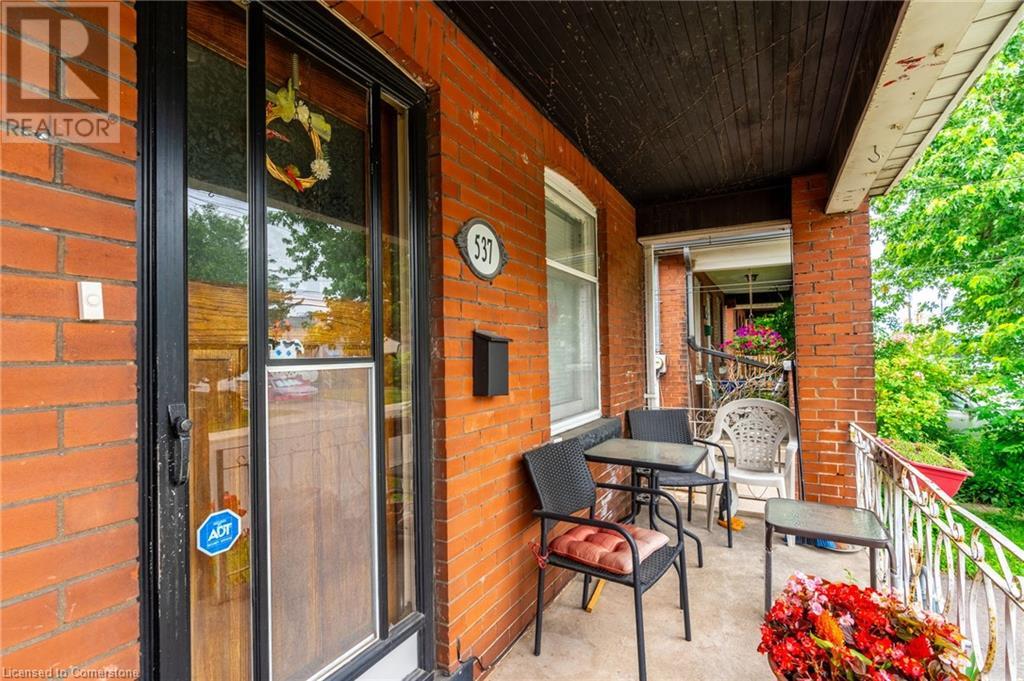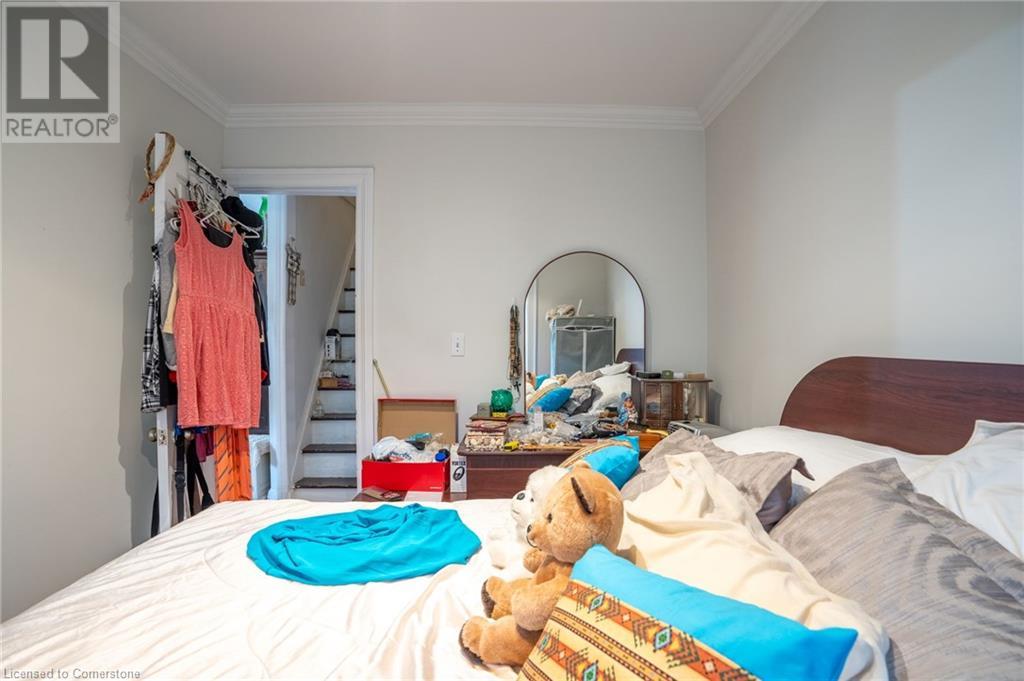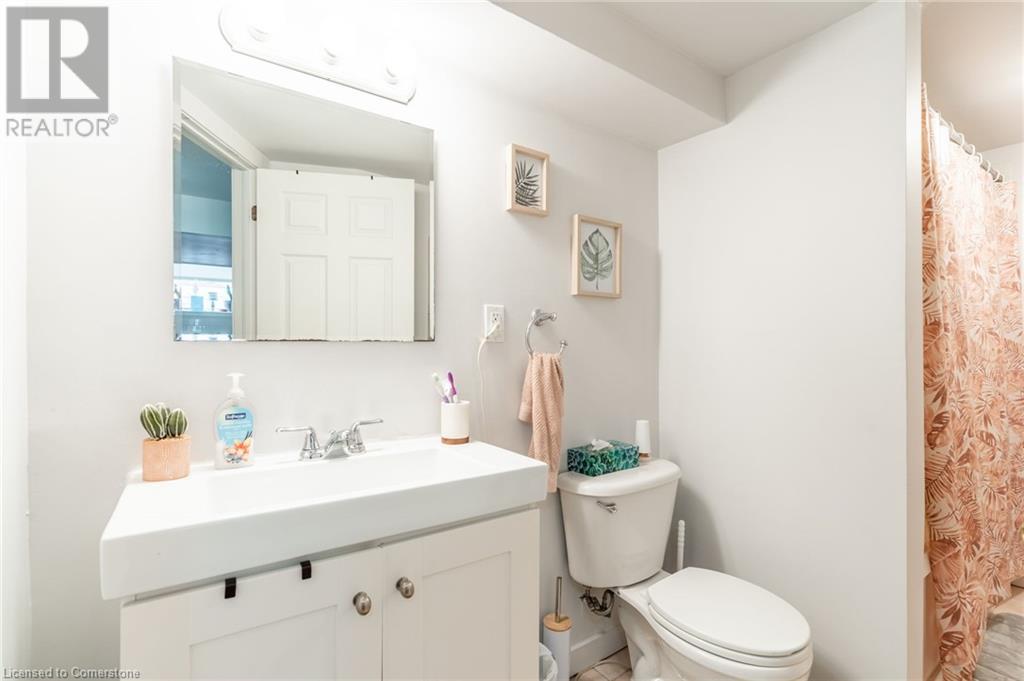537 Ferguson Avenue N Hamilton, Ontario L8L 4Z7
2 Bedroom
2 Bathroom
833 sqft
Forced Air
$549,990
Welcome to 537 Ferguson Ave North, a charming 2-family dwelling ideally located close to Peir 4, the Go Station, and vibrant James North. This versatile property offers a rare opportunity for investors or those seeking a home with income potential. Enjoy the convenience of urban living with nearby parks, transit, and trendy shops and eateries. Don’t miss out on this fantastic investment in one of Hamilton’s most sought-after neighborhoods! (id:59646)
Property Details
| MLS® Number | XH4197991 |
| Property Type | Single Family |
| Neigbourhood | North End |
| Amenities Near By | Marina, Park, Public Transit, Schools |
| Equipment Type | Water Heater |
| Features | Paved Driveway |
| Parking Space Total | 4 |
| Rental Equipment Type | Water Heater |
Building
| Bathroom Total | 2 |
| Bedrooms Above Ground | 2 |
| Bedrooms Total | 2 |
| Basement Development | Finished |
| Basement Type | Full (finished) |
| Construction Style Attachment | Detached |
| Exterior Finish | Brick |
| Foundation Type | Block |
| Heating Fuel | Natural Gas |
| Heating Type | Forced Air |
| Stories Total | 2 |
| Size Interior | 833 Sqft |
| Type | House |
| Utility Water | Municipal Water |
Parking
| Detached Garage |
Land
| Acreage | No |
| Land Amenities | Marina, Park, Public Transit, Schools |
| Sewer | Municipal Sewage System |
| Size Depth | 99 Ft |
| Size Frontage | 28 Ft |
| Size Total Text | Under 1/2 Acre |
Rooms
| Level | Type | Length | Width | Dimensions |
|---|---|---|---|---|
| Second Level | Bedroom | 27'5'' x 11'7'' | ||
| Basement | Living Room | 27'9'' x 9'4'' | ||
| Basement | Kitchen/dining Room | 9'0'' x 25'0'' | ||
| Basement | 4pc Bathroom | 10'0'' x 10'0'' | ||
| Main Level | Bedroom | 9'3'' x 8'5'' | ||
| Main Level | 4pc Bathroom | 10'0'' x 5'0'' | ||
| Main Level | Eat In Kitchen | 8'11'' x 11'0'' | ||
| Main Level | Living Room | 19'0'' x 10'4'' |
https://www.realtor.ca/real-estate/27429096/537-ferguson-avenue-n-hamilton
Interested?
Contact us for more information
























