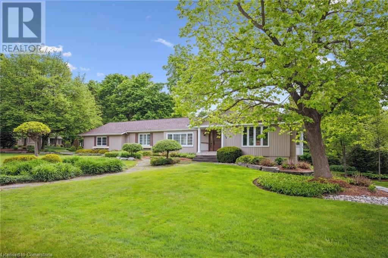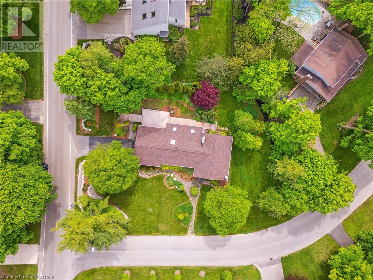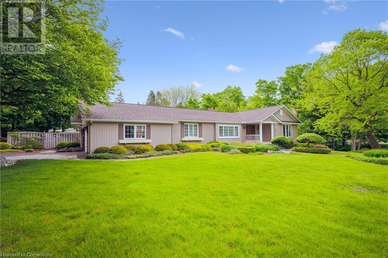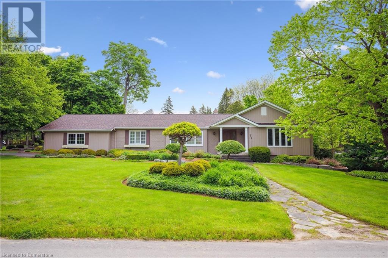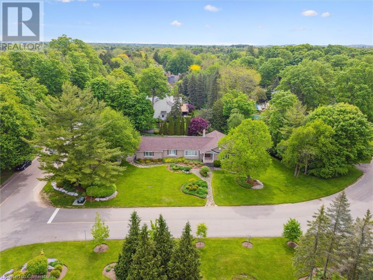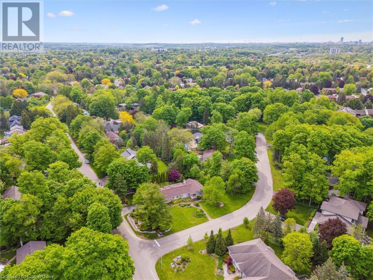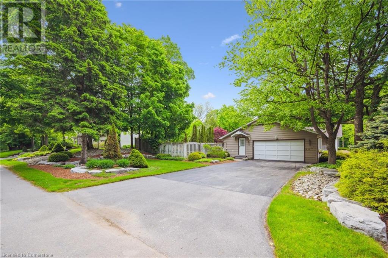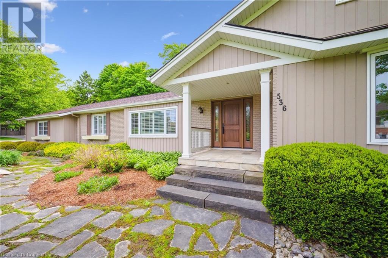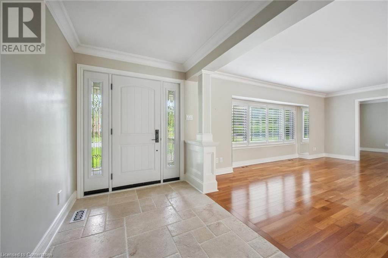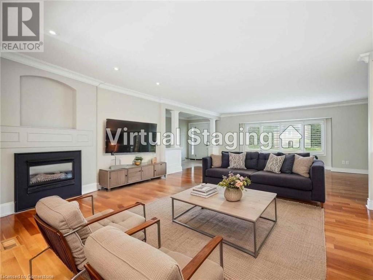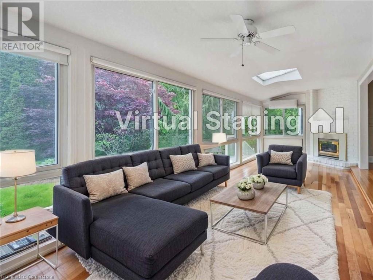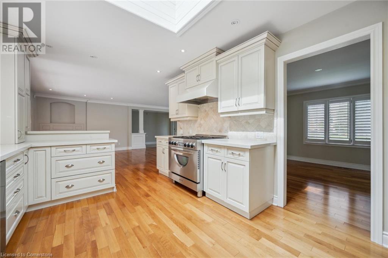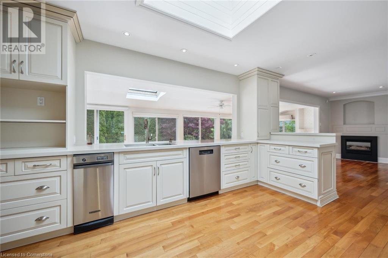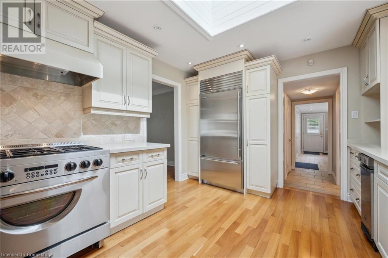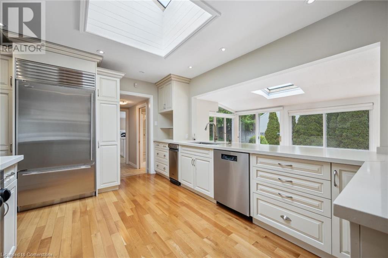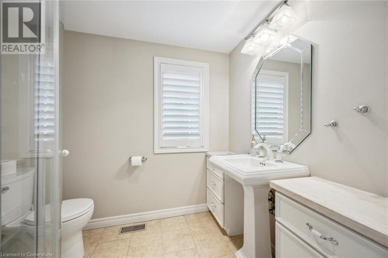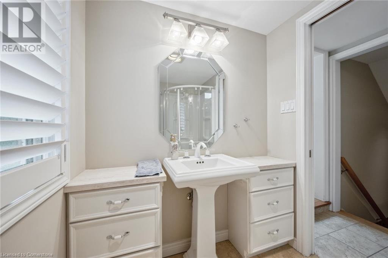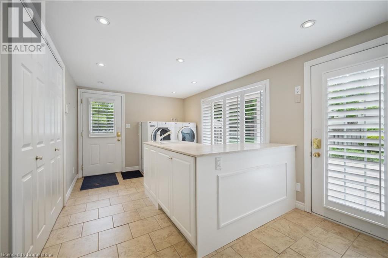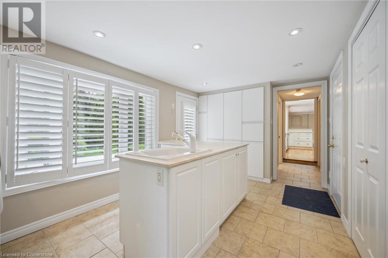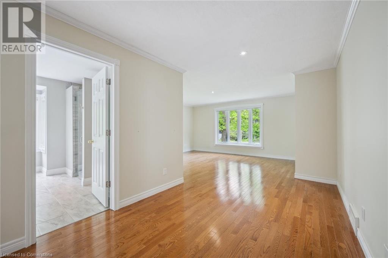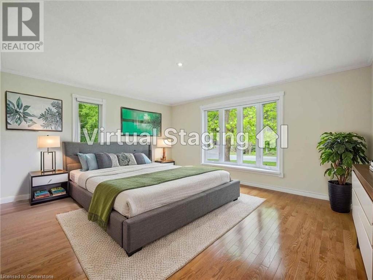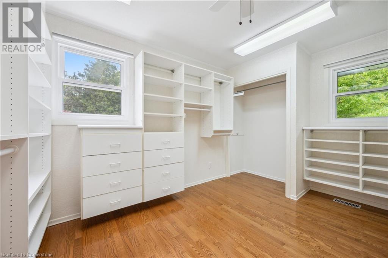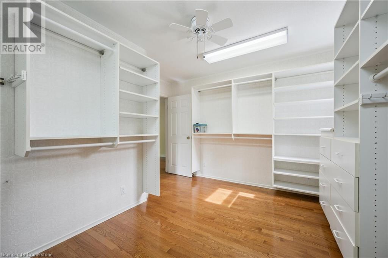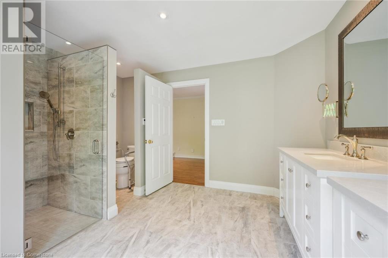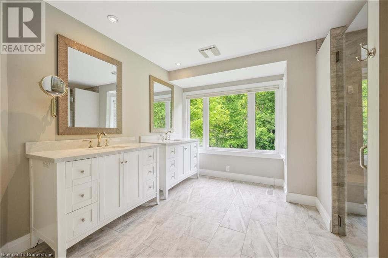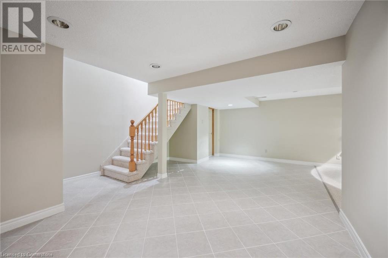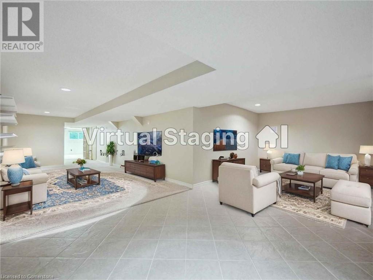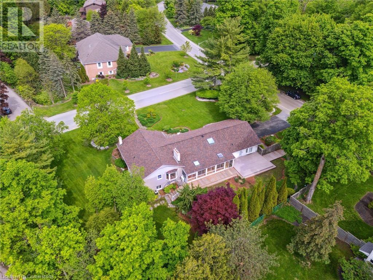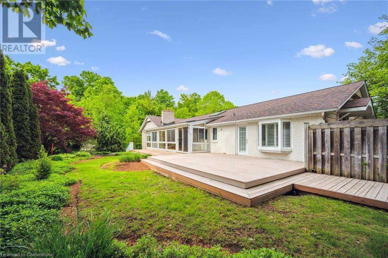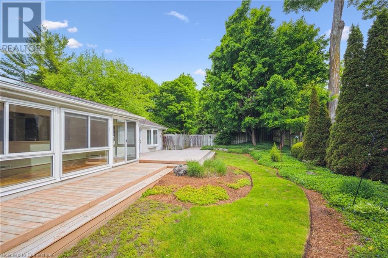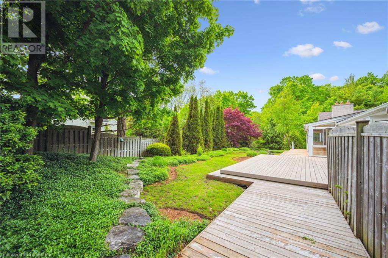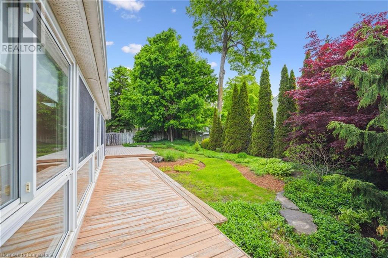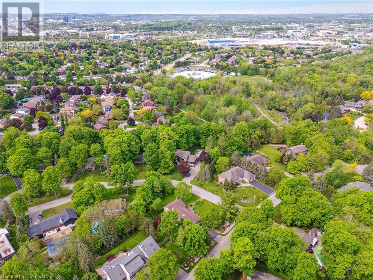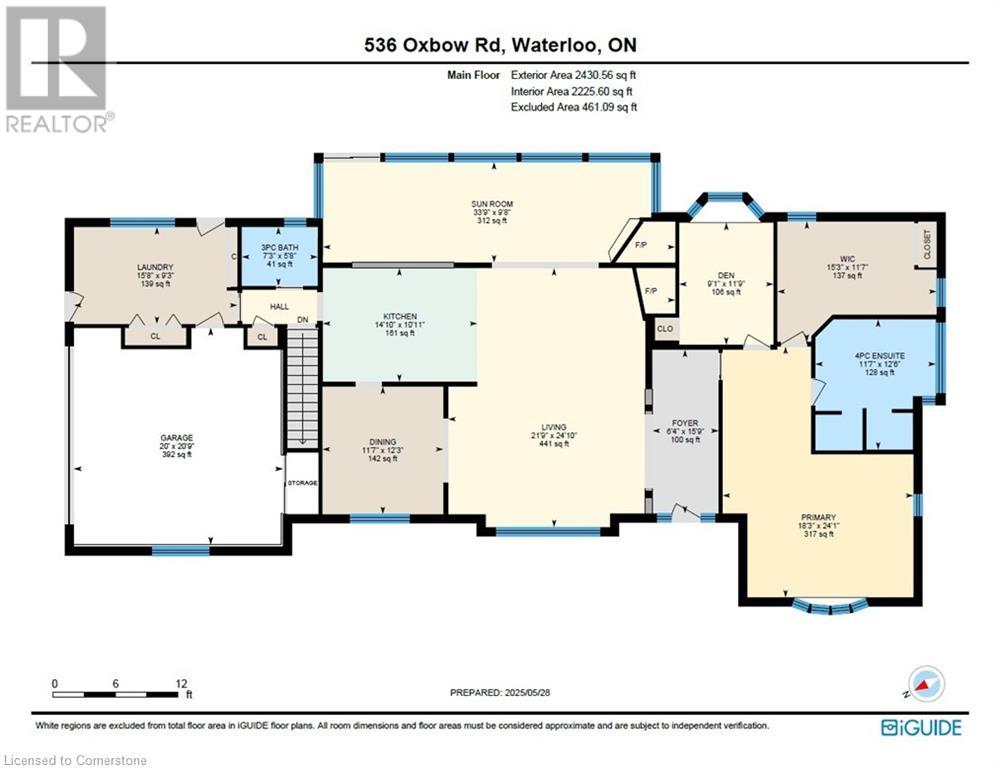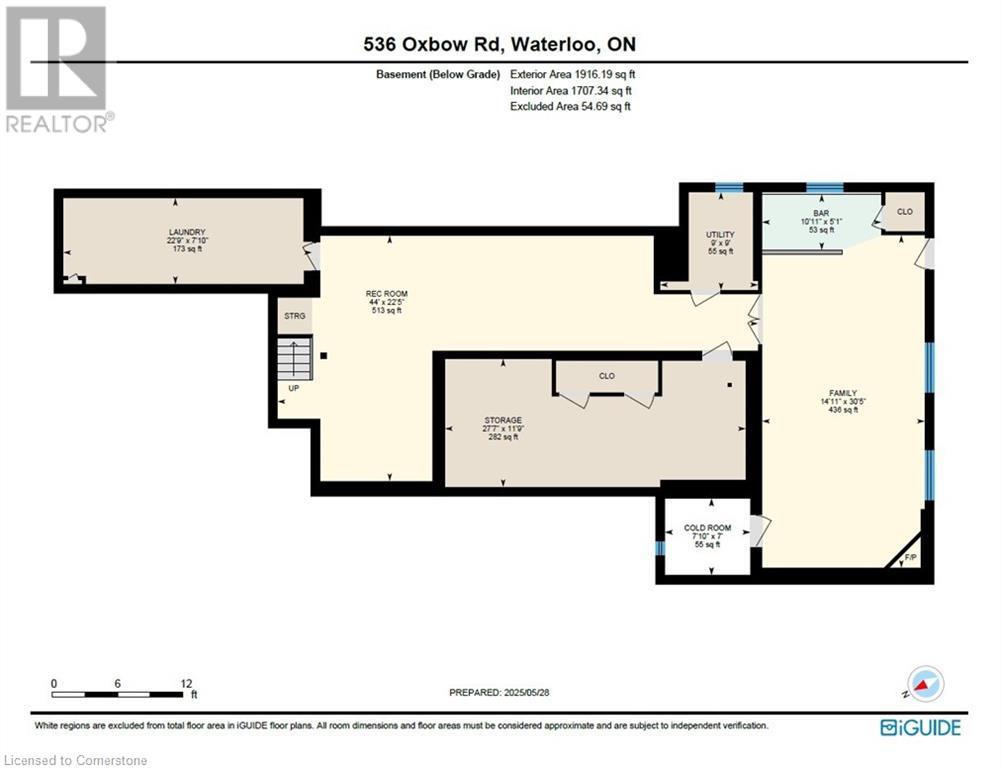3 Bedroom
2 Bathroom
3932 sqft
Bungalow
Fireplace
Central Air Conditioning
Forced Air
$1,425,000
Park-Like Luxury - on almost a Half-Acre lot in One of Waterloo’s Most Desired Neighbourhoods! If you've been waiting for that special home — the one with space, privacy, curb appeal, and a truly unbeatable location — this is it. Nestled on a gorgeous corner lot, with just under half an acre, in Colonial Acres, this beautifully maintained home offers nearly 4,000 sq ft of bright, open living space in one of Waterloo’s most prestigious communities. This home’s stunning curb appeal makes a lasting impression. There’s Lots of room for parking with an extra-long driveway and oversized double garage. Inside, you’ll find sun-filled rooms, rich hardwood flooring, heated ensuite floor, and a fantastic layout. The gourmet kitchen is the heart of the home, designed for both everyday cooking and entertaining. You’ll love the flow into the family room and the four-season sunroom, which brings the outdoors in, with natural light and views of the lush, private yard. Boasting three fireplaces throughout the home, adding warmth and character. Whether you’re curling up with a book, hosting a dinner party, or just relaxing, this home delivers comfort in style. The landscaped backyard feels like your own private retreat — quiet, secluded, and beautifully maintained. There's a large deck perfect for summer BBQs in the sun. Surrounded by nature, yet just minutes from top schools, shopping, restaurants, and the St. Jacobs Farmers’ Market. Originally built as a three-bedroom home, the layout was modified for more flexible living, but can easily be converted back if desired — a perfect fit for growing families, downsizers, or anyone needing versatile space. Imagine living in a neighbourhood where pride of ownership is obvious, and surrounded by like-minded neighbours who value peace, privacy, and a strong sense of community. This home offers a rare blend of space, style, and location. Note: Some Images have been digitally altered /virtual staging has been used in some photos. (id:59646)
Open House
This property has open houses!
Starts at:
2:00 pm
Ends at:
4:00 pm
Property Details
|
MLS® Number
|
40736612 |
|
Property Type
|
Single Family |
|
Amenities Near By
|
Airport, Golf Nearby, Park, Place Of Worship, Public Transit, Schools, Shopping |
|
Communication Type
|
High Speed Internet |
|
Community Features
|
Quiet Area, Community Centre |
|
Equipment Type
|
Water Heater |
|
Features
|
Corner Site, Conservation/green Belt, Paved Driveway, Trash Compactor, Private Yard |
|
Parking Space Total
|
8 |
|
Rental Equipment Type
|
Water Heater |
Building
|
Bathroom Total
|
2 |
|
Bedrooms Above Ground
|
3 |
|
Bedrooms Total
|
3 |
|
Appliances
|
Central Vacuum - Roughed In, Compactor, Dishwasher, Dryer, Garburator, Refrigerator, Stove, Water Purifier, Washer, Hood Fan, Window Coverings |
|
Architectural Style
|
Bungalow |
|
Basement Development
|
Finished |
|
Basement Type
|
Full (finished) |
|
Construction Material
|
Wood Frame |
|
Construction Style Attachment
|
Detached |
|
Cooling Type
|
Central Air Conditioning |
|
Exterior Finish
|
Brick, Wood |
|
Fire Protection
|
Alarm System, Security System |
|
Fireplace Present
|
Yes |
|
Fireplace Total
|
3 |
|
Foundation Type
|
Poured Concrete |
|
Heating Type
|
Forced Air |
|
Stories Total
|
1 |
|
Size Interior
|
3932 Sqft |
|
Type
|
House |
|
Utility Water
|
Municipal Water |
Parking
Land
|
Acreage
|
No |
|
Land Amenities
|
Airport, Golf Nearby, Park, Place Of Worship, Public Transit, Schools, Shopping |
|
Sewer
|
Septic System |
|
Size Depth
|
123 Ft |
|
Size Frontage
|
190 Ft |
|
Size Irregular
|
0.472 |
|
Size Total
|
0.472 Ac|under 1/2 Acre |
|
Size Total Text
|
0.472 Ac|under 1/2 Acre |
|
Zoning Description
|
Sr3 |
Rooms
| Level |
Type |
Length |
Width |
Dimensions |
|
Basement |
Laundry Room |
|
|
7'10'' x 22'9'' |
|
Basement |
Workshop |
|
|
11'9'' x 27'7'' |
|
Basement |
Utility Room |
|
|
9'0'' x 9'0'' |
|
Basement |
Dinette |
|
|
5'1'' x 10'11'' |
|
Basement |
Recreation Room |
|
|
22'5'' x 44'0'' |
|
Basement |
Cold Room |
|
|
7'0'' x 7'10'' |
|
Basement |
Family Room |
|
|
30'5'' x 14'11'' |
|
Main Level |
Bedroom |
|
|
15'3'' x 11'7'' |
|
Main Level |
4pc Bathroom |
|
|
12'6'' x 11'7'' |
|
Main Level |
Primary Bedroom |
|
|
24'1'' x 18'3'' |
|
Main Level |
Laundry Room |
|
|
9'3'' x 15'8'' |
|
Main Level |
Kitchen |
|
|
10'11'' x 14'10'' |
|
Main Level |
3pc Bathroom |
|
|
5'8'' x 7'3'' |
|
Main Level |
Dining Room |
|
|
12'3'' x 11'7'' |
|
Main Level |
Bedroom |
|
|
11'9'' x 9'1'' |
|
Main Level |
Sunroom |
|
|
9'8'' x 33'9'' |
|
Main Level |
Living Room |
|
|
24'10'' x 21'9'' |
|
Main Level |
Foyer |
|
|
15'9'' x 6'4'' |
Utilities
|
Cable
|
Available |
|
Natural Gas
|
Available |
|
Telephone
|
Available |
https://www.realtor.ca/real-estate/28417733/536-oxbow-road-waterloo

