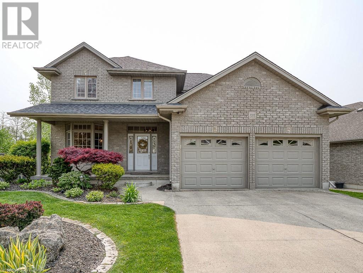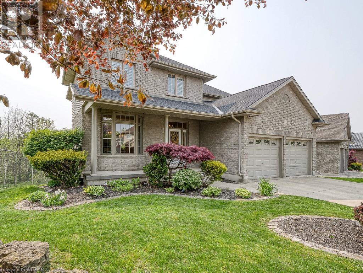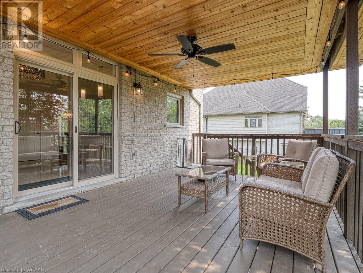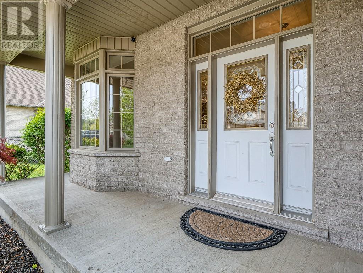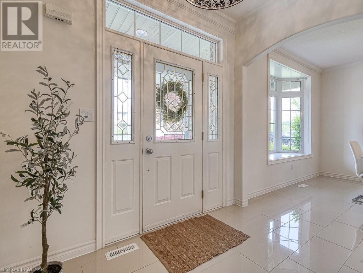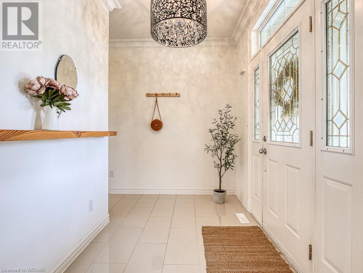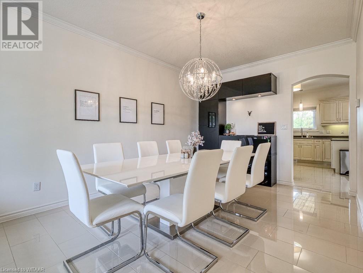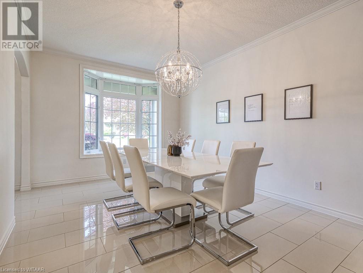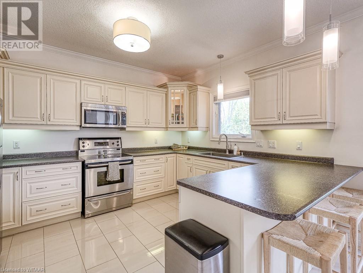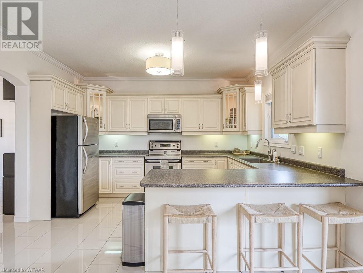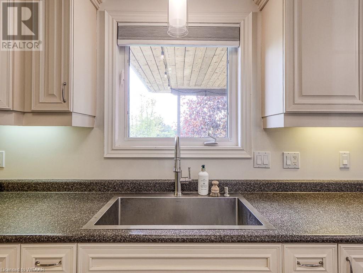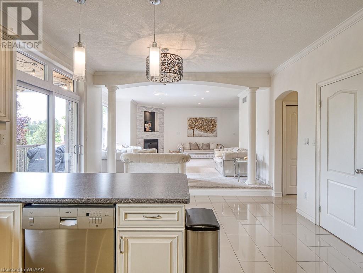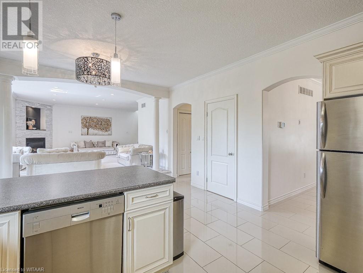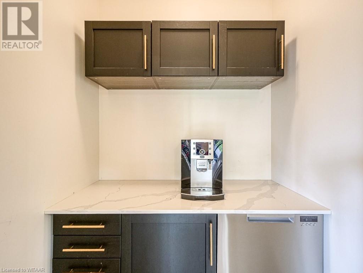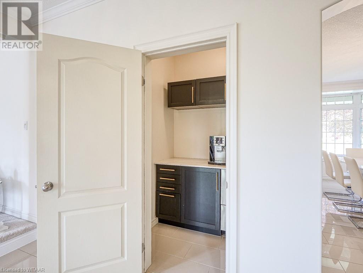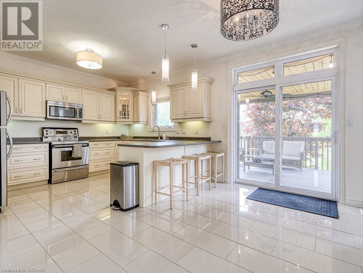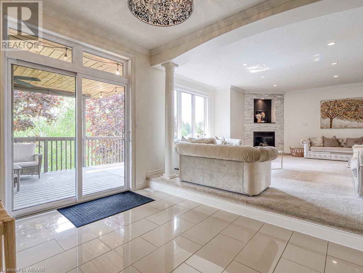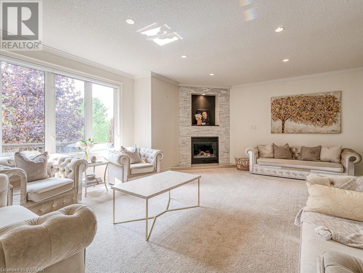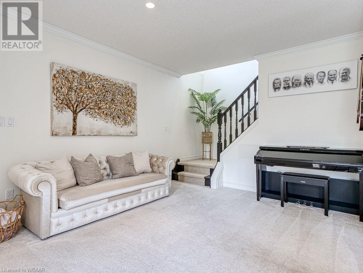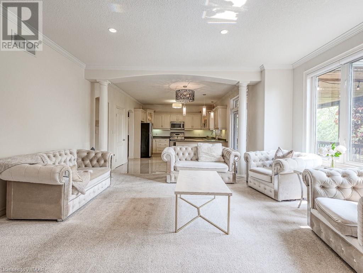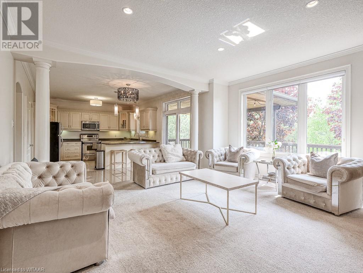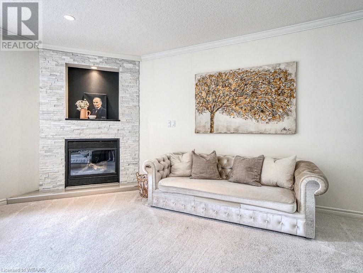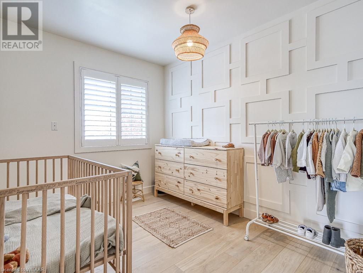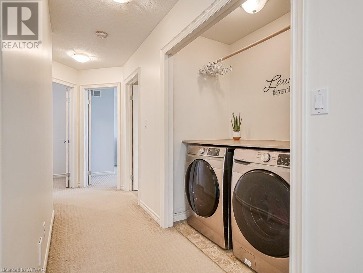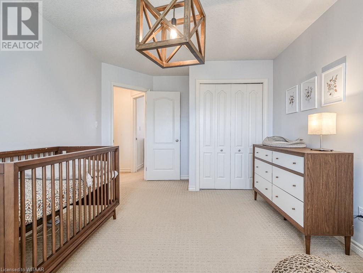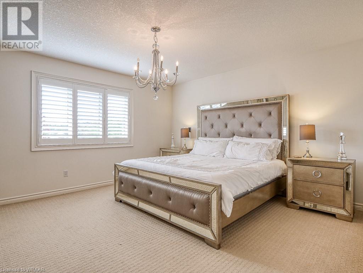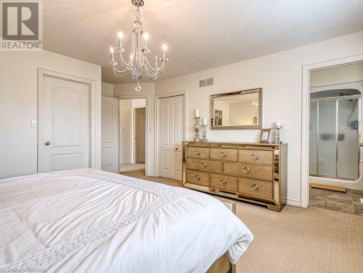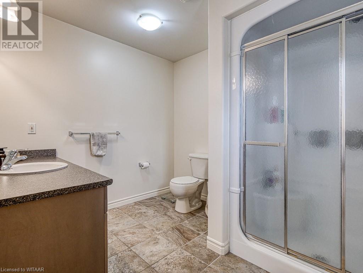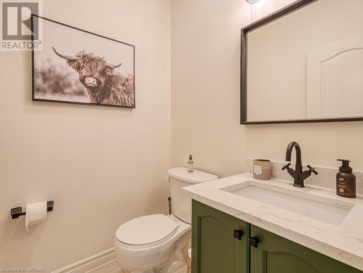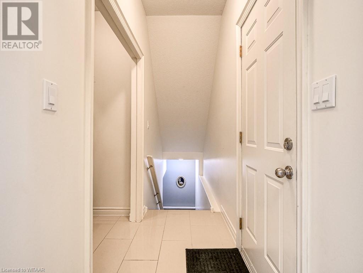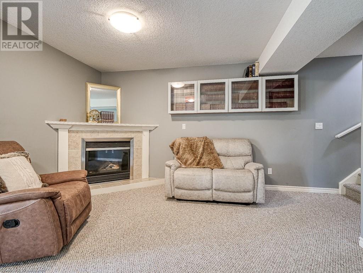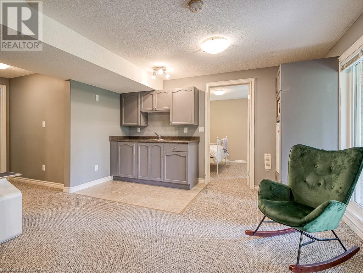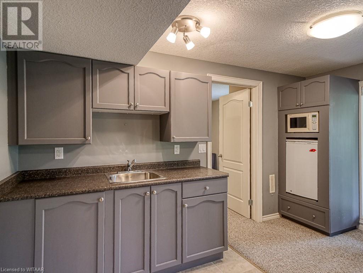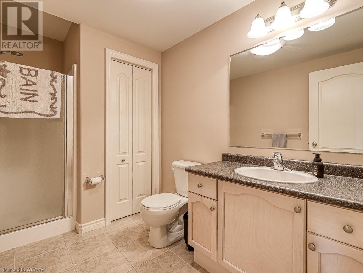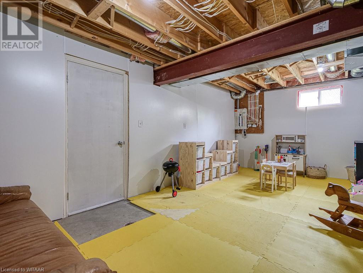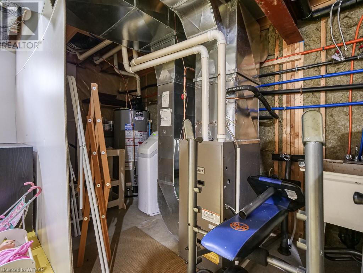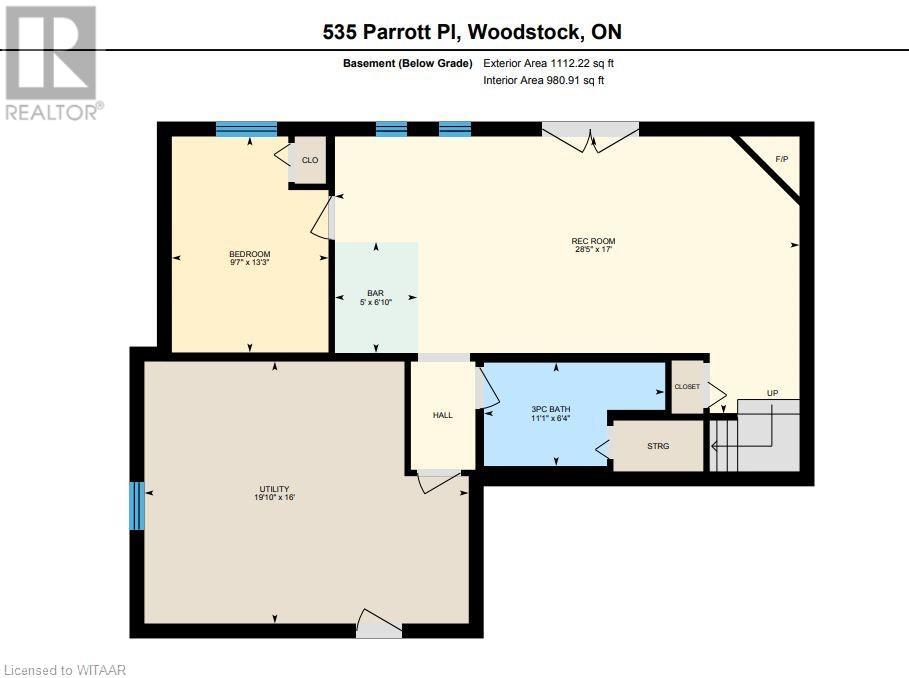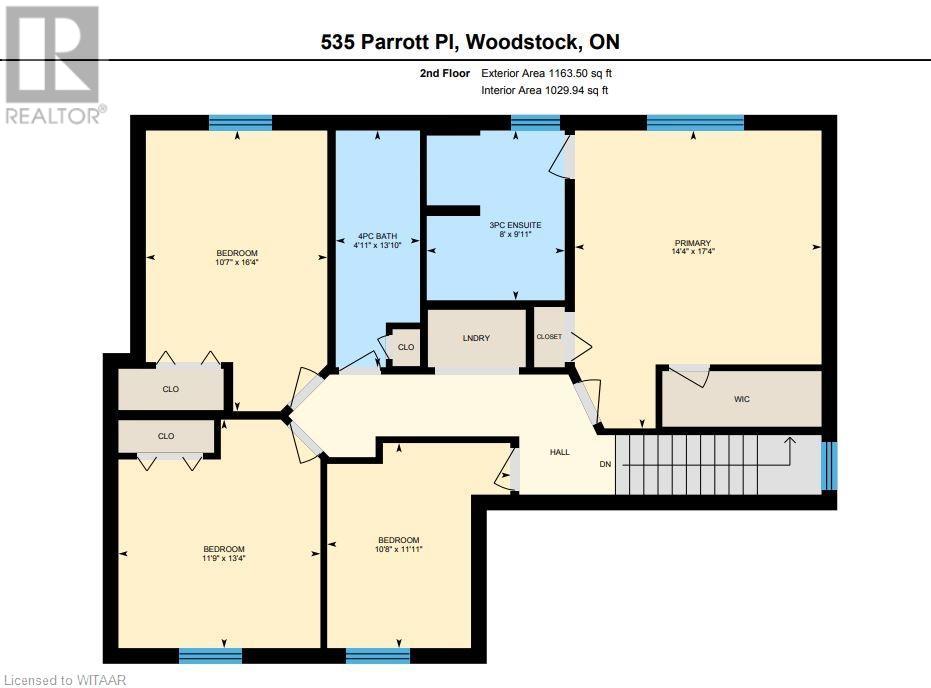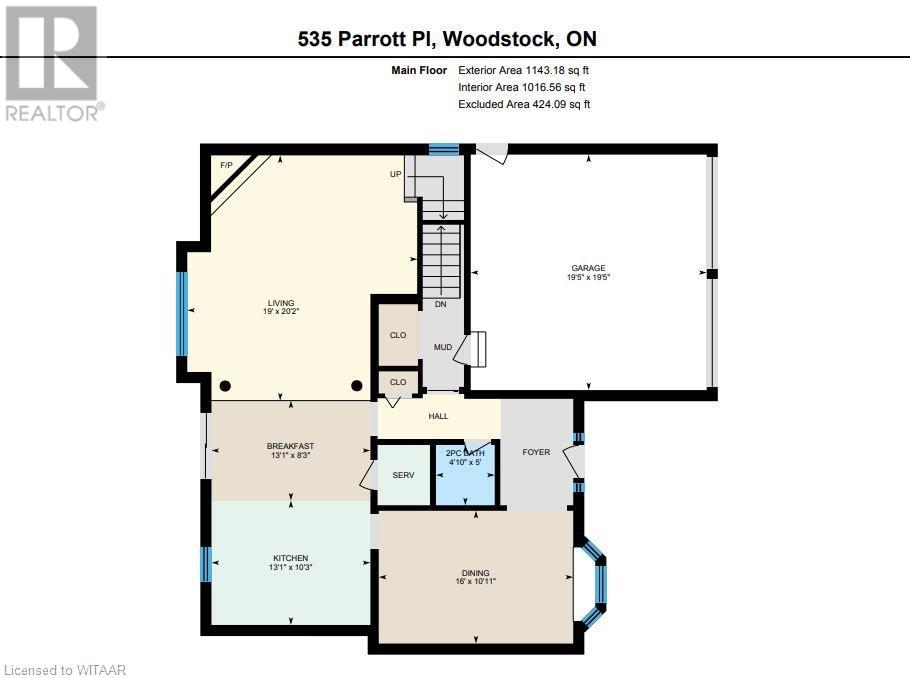4 Bedroom
4 Bathroom
2046.5000
2 Level
Fireplace
Central Air Conditioning
Forced Air
Landscaped
$967,700
Welcome to this move in prime location 3 +1 bedroom home close to all school levels, shopping and conservation area. Open concept eat in kitchen, contemporary style cabinetry and a walk in pantry (extra dishwasher excluded). Separate dining room for entertaining those large family dinners, and newer custom slider patio door to private deck for barbecuing or relaxing, overlooking private rear yard with trees, pond and the total sound of nature! Great room has gas fireplace and large window overlooking rear yard with the view. Upper level offers 3 bedrooms, (primary bedroom with ensuite). Upper level also has a room that could be an office, den or guest room. Laundry is also on the upper level which is a plus. The lower level has open concept family room with gas fireplace, bar area and walkout to patio. This level can be a full in-law suite has full bath and good size bedroom with large window overlooking rear private yard. Upper level has all California shutters. Newer roof in 2019, and new custom shed on patio. DOUBLE CAR GARAGE. LOT BACKS ONTO RAVINE. WALKING DISTANCE TO CONSERVATION TRAIL, AND MINUTES TO THE TOYOTA PLANT AND MAJOR HIGHWAY ACCESS. (id:43844)
Property Details
|
MLS® Number
|
40424769 |
|
Property Type
|
Single Family |
|
Amenities Near By
|
Playground, Schools, Shopping |
|
Communication Type
|
High Speed Internet |
|
Community Features
|
School Bus |
|
Equipment Type
|
Water Heater |
|
Features
|
Cul-de-sac, Backs On Greenbelt, Sump Pump, Automatic Garage Door Opener |
|
Rental Equipment Type
|
Water Heater |
|
Structure
|
Shed |
Building
|
Bathroom Total
|
4 |
|
Bedrooms Above Ground
|
3 |
|
Bedrooms Below Ground
|
1 |
|
Bedrooms Total
|
4 |
|
Appliances
|
Central Vacuum, Dishwasher, Garburator, Refrigerator, Water Meter, Water Softener, Microwave Built-in, Window Coverings, Garage Door Opener |
|
Architectural Style
|
2 Level |
|
Basement Development
|
Partially Finished |
|
Basement Type
|
Full (partially Finished) |
|
Constructed Date
|
2005 |
|
Construction Style Attachment
|
Detached |
|
Cooling Type
|
Central Air Conditioning |
|
Exterior Finish
|
Brick, Concrete, Vinyl Siding, Shingles |
|
Fire Protection
|
Smoke Detectors |
|
Fireplace Present
|
Yes |
|
Fireplace Total
|
2 |
|
Foundation Type
|
Poured Concrete |
|
Half Bath Total
|
1 |
|
Heating Fuel
|
Natural Gas |
|
Heating Type
|
Forced Air |
|
Stories Total
|
2 |
|
Size Interior
|
2046.5000 |
|
Type
|
House |
|
Utility Water
|
Municipal Water |
Parking
Land
|
Access Type
|
Road Access |
|
Acreage
|
No |
|
Fence Type
|
Partially Fenced |
|
Land Amenities
|
Playground, Schools, Shopping |
|
Landscape Features
|
Landscaped |
|
Sewer
|
Municipal Sewage System |
|
Size Depth
|
103 Ft |
|
Size Frontage
|
61 Ft |
|
Size Total Text
|
Under 1/2 Acre |
|
Zoning Description
|
R1 |
Rooms
| Level |
Type |
Length |
Width |
Dimensions |
|
Second Level |
Full Bathroom |
|
|
Measurements not available |
|
Second Level |
4pc Bathroom |
|
|
Measurements not available |
|
Second Level |
Bonus Room |
|
|
11'11'' x 10'8'' |
|
Second Level |
Bedroom |
|
|
13'4'' x 11'9'' |
|
Second Level |
Bedroom |
|
|
16'4'' x 10'7'' |
|
Second Level |
Primary Bedroom |
|
|
17'4'' x 14'4'' |
|
Lower Level |
Utility Room |
|
|
19'10'' x 16'0'' |
|
Lower Level |
3pc Bathroom |
|
|
Measurements not available |
|
Lower Level |
Bedroom |
|
|
13'3'' x 9'7'' |
|
Lower Level |
Other |
|
|
6'10'' x 5'0'' |
|
Lower Level |
Family Room |
|
|
28'5'' x 17'0'' |
|
Main Level |
2pc Bathroom |
|
|
Measurements not available |
|
Main Level |
Dining Room |
|
|
16'0'' x 10'11'' |
|
Main Level |
Breakfast |
|
|
13'1'' x 8'3'' |
|
Main Level |
Eat In Kitchen |
|
|
13'1'' x 10'3'' |
|
Main Level |
Great Room |
|
|
20'2'' x 19'0'' |
Utilities
|
Cable
|
Available |
|
Natural Gas
|
Available |
|
Telephone
|
Available |
https://www.realtor.ca/real-estate/25620295/535-parrott-place-woodstock

