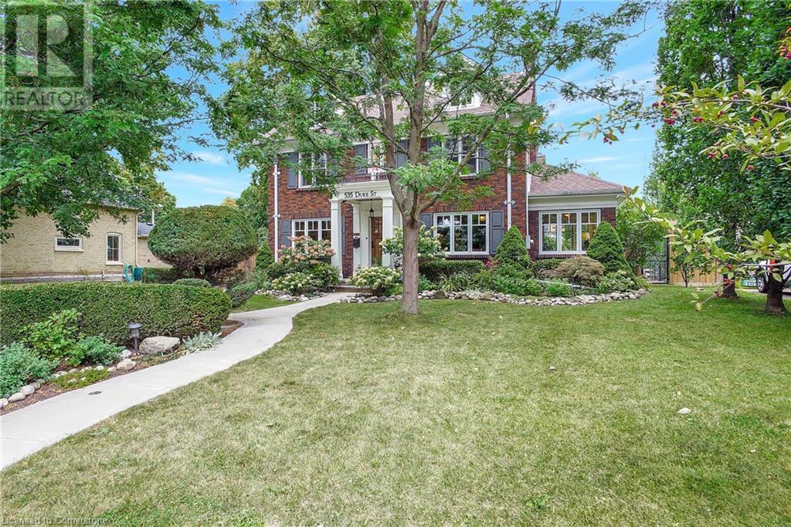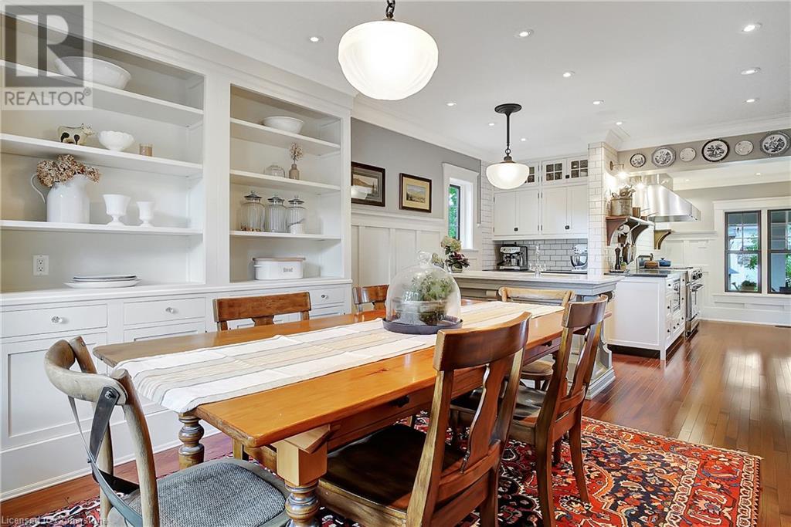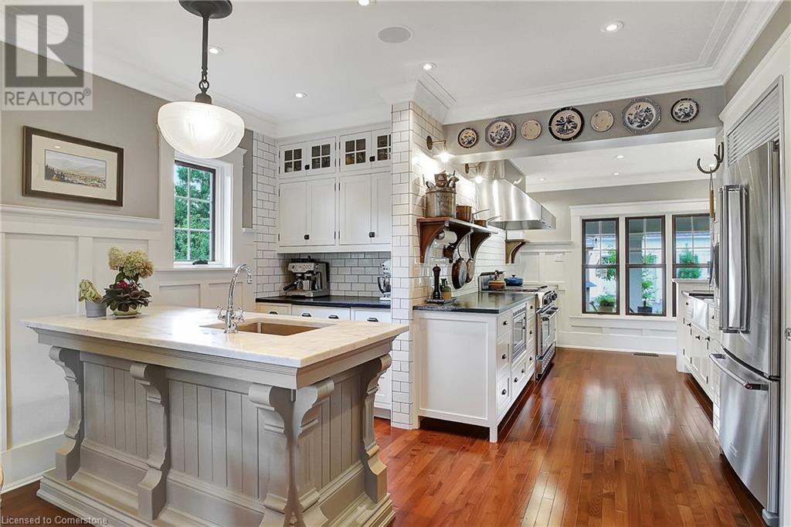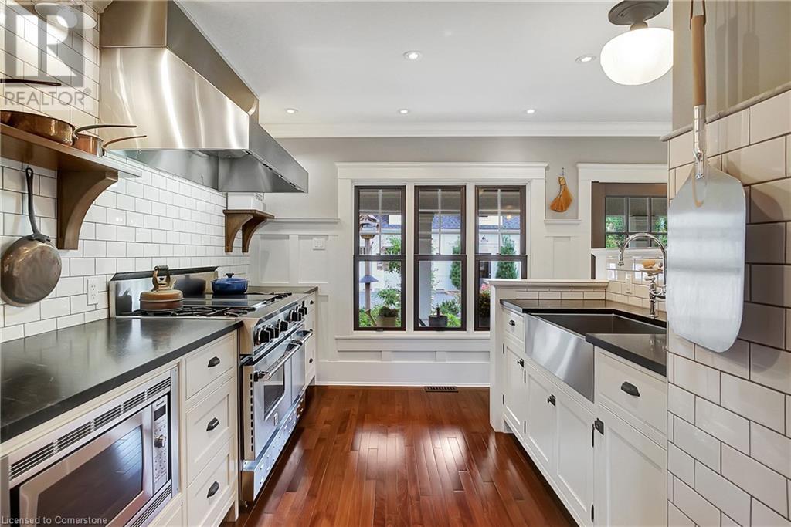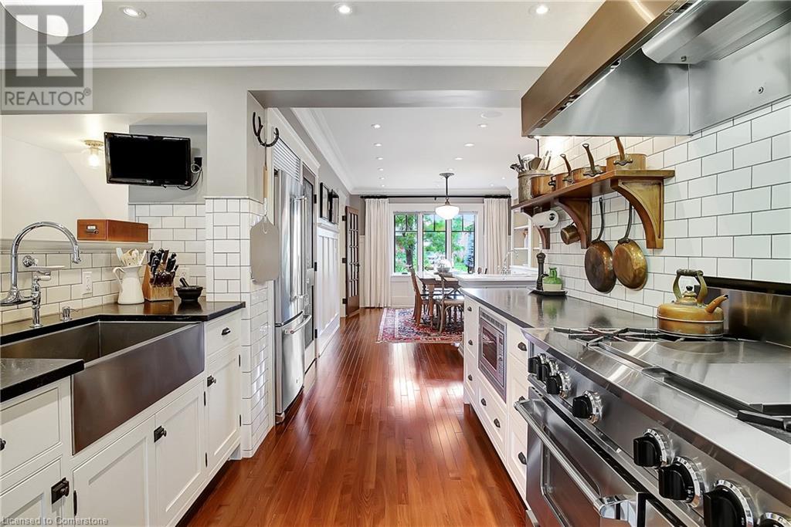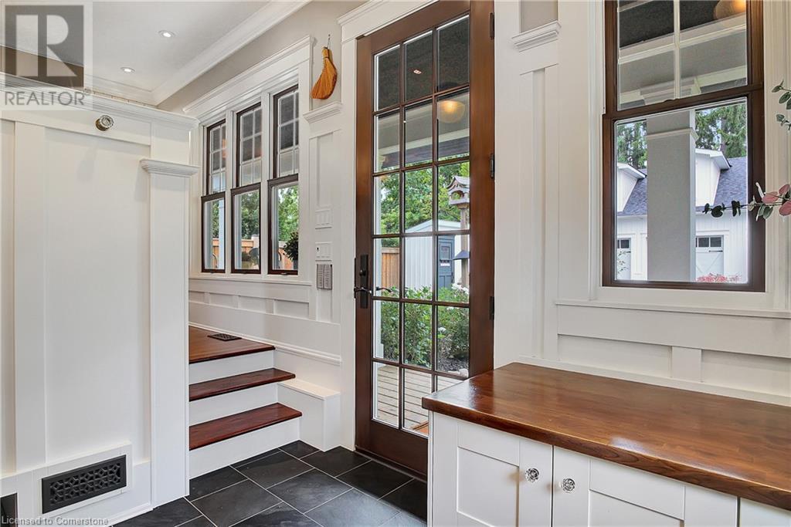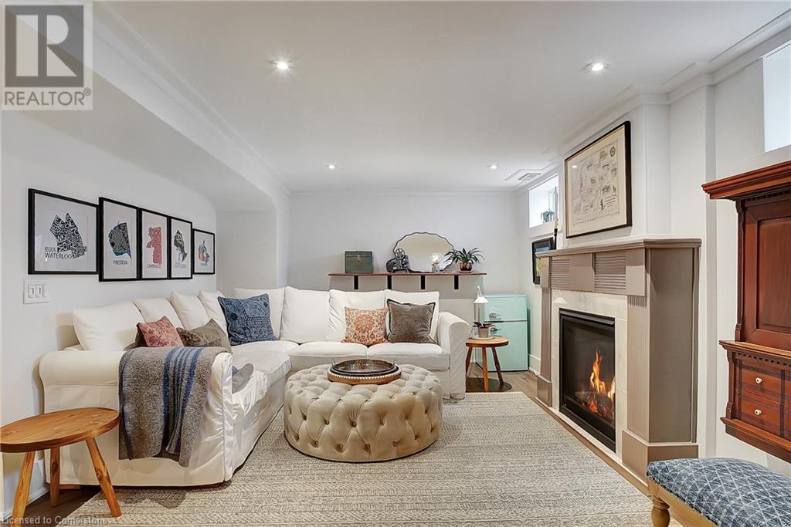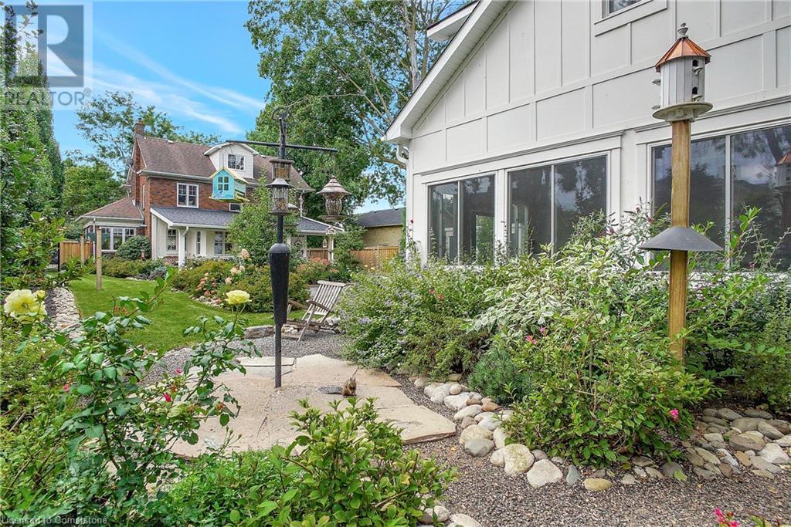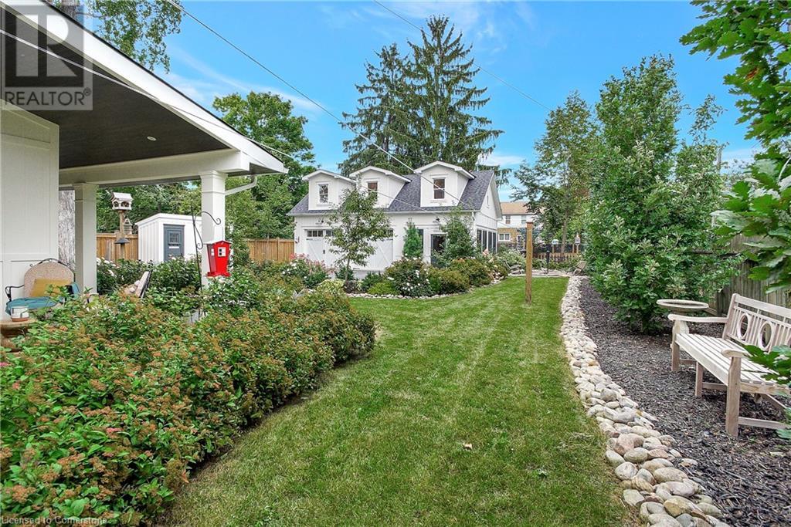3 Bedroom
4 Bathroom
2992 sqft
Fireplace
Central Air Conditioning
Forced Air
Landscaped
$1,425,000
Welcome to your dream home, 535 Duke Street. This breathtaking 2.5-storey red brick residence is nestled on a generous quarter-acre property complemented by soaring trees and lush, mature gardens that offer year-round beauty and serenity. This classic home has been completely updated and exudes timeless elegance and character, perfectly combining beautiful craftsmanship with modern luxury, where every detail has been thought out and brought to life. The kitchen is a chefs dream, with ample cupboard and pantry space, large soapstone and honed marble countertops, and premium appliances. The living room is the perfect space to enjoy a book by the fireplace, and you'll finish your evenings, or start you mornings in the sunroom adjacent, complimented with gorgeous exposed brick, and the perfect view of the garden. Make your way upstairs and find 2 of the bedrooms and 2 bathrooms on the next level, one of which is your stunning 5 piece ensuite with heated floors and beautifully done tilework. The primary bedroom is spacious, and features custom buildout closets surrounding the windows on either side of the room. Take a look inside the closet and find a laundry chute to your dream basement laundry suite! The basement is open, warm and comfortable, featuring a fireplace in the cozy family room, another quality bathroom, laundry, storage, and utility space. As you make your way outside, you can't help but feel you are walking into your own personal sanctuary. The peaceful garden and wildlife views, custom outdoor kitchen area, and large covered rear deck will have you outside as often as you can. Plenty of space to entertain family and friends with an oversized driveway, and large detached garage. This impressive garage features a rear storage area, a beautiful garden room overlooking the property, 2 EV chargers, high efficiency furnace and AC, and a full loft space! This special home won't last long, give us a call today to book your private tour. (id:59646)
Property Details
|
MLS® Number
|
40644659 |
|
Property Type
|
Single Family |
|
Amenities Near By
|
Park, Schools |
|
Community Features
|
Quiet Area |
|
Equipment Type
|
None |
|
Features
|
Automatic Garage Door Opener |
|
Parking Space Total
|
12 |
|
Rental Equipment Type
|
None |
|
Structure
|
Shed, Porch |
Building
|
Bathroom Total
|
4 |
|
Bedrooms Above Ground
|
3 |
|
Bedrooms Total
|
3 |
|
Appliances
|
Central Vacuum, Dishwasher, Dryer, Freezer, Refrigerator, Water Softener, Washer, Range - Gas, Microwave Built-in, Hood Fan, Window Coverings, Garage Door Opener |
|
Basement Development
|
Finished |
|
Basement Type
|
Full (finished) |
|
Constructed Date
|
1932 |
|
Construction Style Attachment
|
Detached |
|
Cooling Type
|
Central Air Conditioning |
|
Exterior Finish
|
Brick |
|
Fireplace Present
|
Yes |
|
Fireplace Total
|
2 |
|
Foundation Type
|
Poured Concrete |
|
Half Bath Total
|
1 |
|
Heating Fuel
|
Natural Gas |
|
Heating Type
|
Forced Air |
|
Stories Total
|
3 |
|
Size Interior
|
2992 Sqft |
|
Type
|
House |
|
Utility Water
|
Municipal Water |
Parking
Land
|
Access Type
|
Road Access, Highway Access |
|
Acreage
|
No |
|
Land Amenities
|
Park, Schools |
|
Landscape Features
|
Landscaped |
|
Sewer
|
Municipal Sewage System |
|
Size Depth
|
165 Ft |
|
Size Frontage
|
66 Ft |
|
Size Irregular
|
0.25 |
|
Size Total
|
0.25 Ac|under 1/2 Acre |
|
Size Total Text
|
0.25 Ac|under 1/2 Acre |
|
Zoning Description
|
R5 |
Rooms
| Level |
Type |
Length |
Width |
Dimensions |
|
Second Level |
Bedroom |
|
|
12'2'' x 12'0'' |
|
Second Level |
Full Bathroom |
|
|
9'11'' x 6'9'' |
|
Second Level |
Primary Bedroom |
|
|
21'5'' x 12'5'' |
|
Second Level |
4pc Bathroom |
|
|
8'4'' x 6'9'' |
|
Third Level |
Office |
|
|
17'9'' x 12'7'' |
|
Third Level |
Bedroom |
|
|
17'3'' x 12'1'' |
|
Basement |
Utility Room |
|
|
11'6'' x 8'6'' |
|
Basement |
Storage |
|
|
5'0'' x 3'1'' |
|
Basement |
Recreation Room |
|
|
20'6'' x 17'10'' |
|
Basement |
Laundry Room |
|
|
14'7'' x 11'6'' |
|
Basement |
3pc Bathroom |
|
|
8'4'' x 5'2'' |
|
Main Level |
2pc Bathroom |
|
|
5'8'' x 2'10'' |
|
Main Level |
Sunroom |
|
|
12'5'' x 8'1'' |
|
Main Level |
Living Room |
|
|
21'5'' x 13'3'' |
|
Main Level |
Foyer |
|
|
9'10'' x 6'3'' |
|
Main Level |
Dining Room |
|
|
14'4'' x 12'0'' |
|
Main Level |
Kitchen |
|
|
17'6'' x 14'5'' |
|
Main Level |
Mud Room |
|
|
10'11'' x 9'11'' |
https://www.realtor.ca/real-estate/27396804/535-duke-street-cambridge

