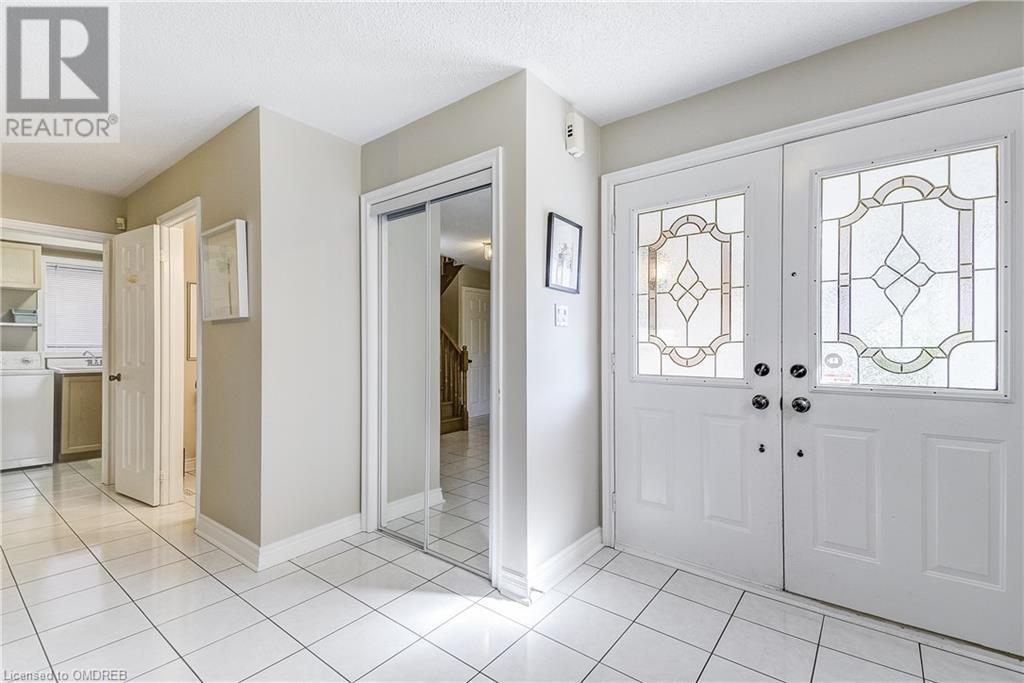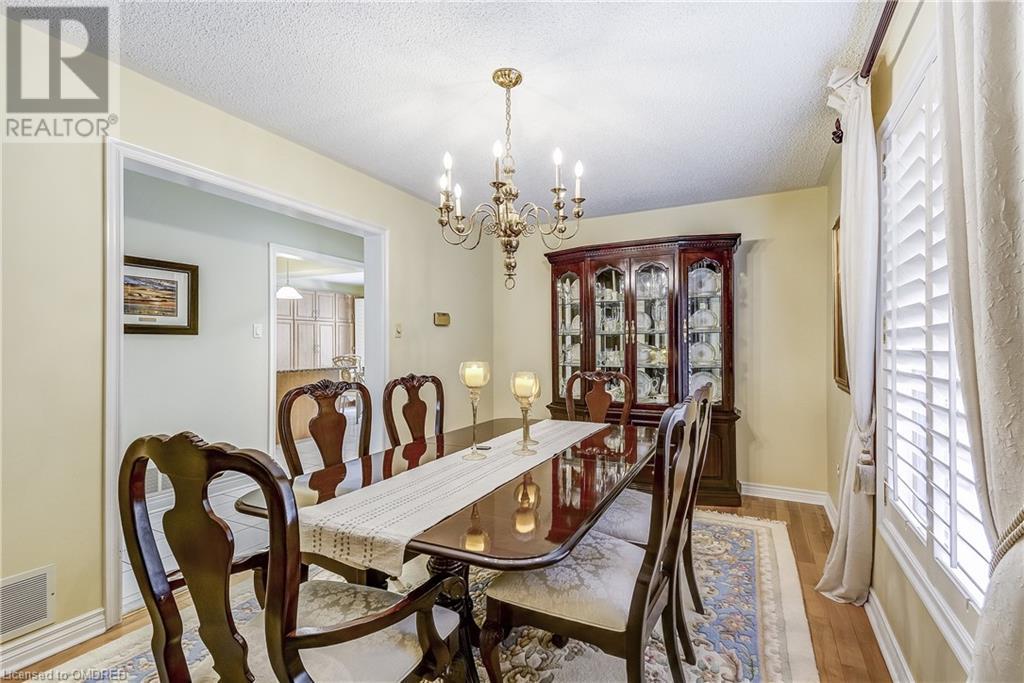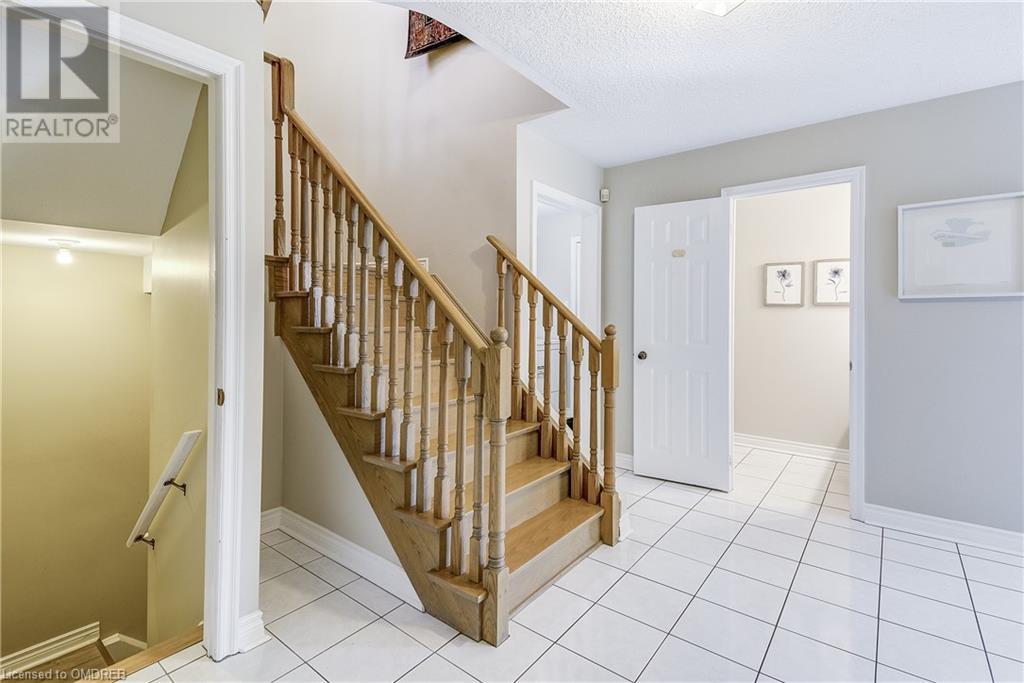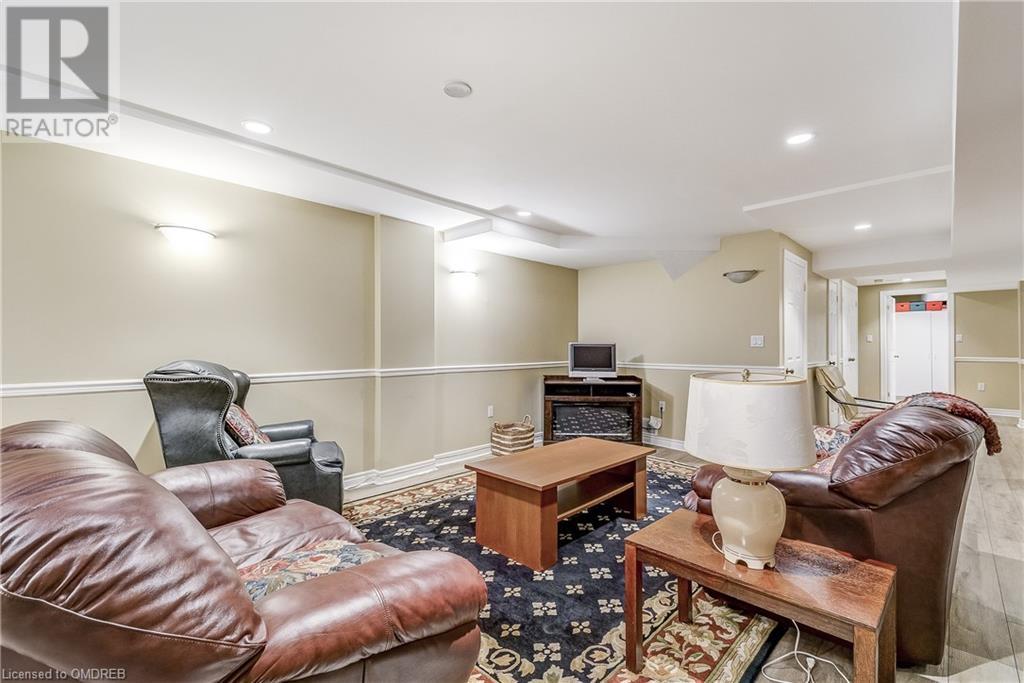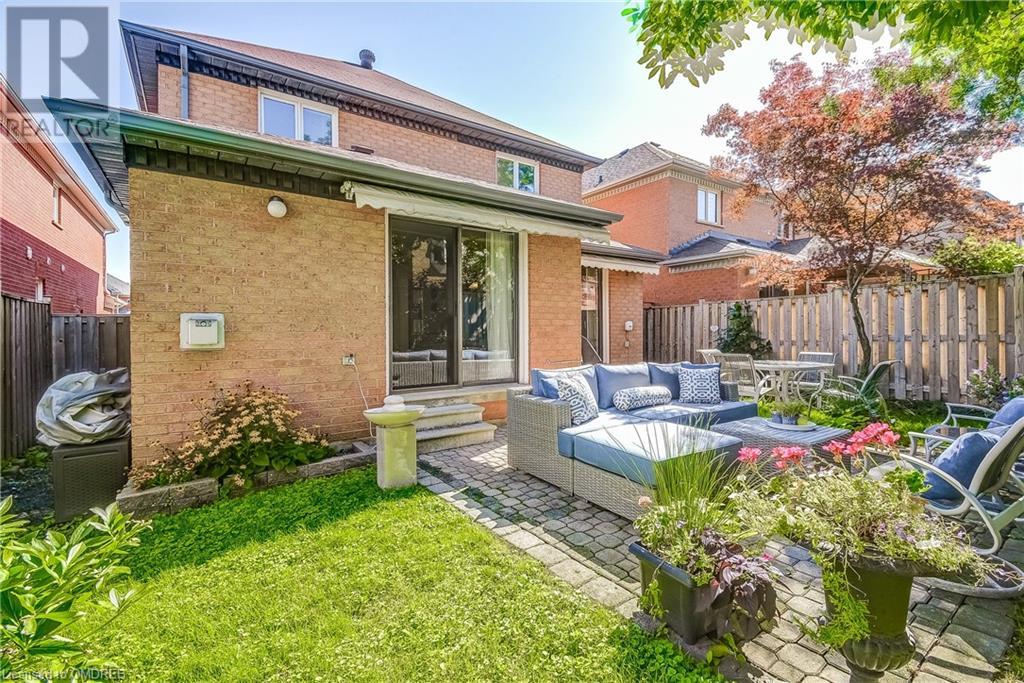4 Bedroom
4 Bathroom
3424 sqft
2 Level
Fireplace
Central Air Conditioning
Forced Air
Lawn Sprinkler
$1,625,000
THIS STUNNING 2300SF 4-BEDROOM 4-BATH FAMILY HOME WITH A FULLY FINISHED BASEMENT HAS BEEN IMPECCABLY MAINTAINED. IT IS LOCATED ON A QUIET CRESCENT, WALKING DISTANCE TO ERIN MILLS TOWN CENTRE, CHURCHES AND SCHOOLS. THE LANDSCAPING IS STUNNING, PARTICULARLY IN THE BACKYARD OASIS WHICH HAS LUSH FOLIAGE AND PERENNIAL GARDENS CREATING A VERY PEACEFUL AND PRIVATE SETTING. EACH OF THE 2 WALKOUTS HAVE LARGE COLOURFUL RETRACTABLE AWNINGS. THE DOUBLE DOOR ENTRY WITH LARGE FOYER LEADS TO A GENEROUSLY SIZED LIVING ROOM, SEPARATE DINING ROOM, LARGE FAMILY ROOM WITH FIREPLACE AND SLIDING DOORS TO THE BACK YARD PLUS A LARGE EAT-IN KITCHEN WITH NEWER CABINETRY AND GRANITE COUNTERS. THE PRIMARY BEDROOM HAS A SPACIOUS SITTING AREA PLUS A LARGE W/I CLOSET AND 4-PIECE ENSUITE. THE 3 OTHER BEDROOMS ARE VERY BRIGHT AND GENEROUSLY SIZED. THE SPACIOUS FULLY FINISHED BASEMENT WITH NEW HI-END FLOORING HAS A 3-PIECE BATHROOM AND AN ENTERTAINMENT AREA AS WELL A VERY LARGE GAMES AREA. (id:59646)
Property Details
|
MLS® Number
|
40637579 |
|
Property Type
|
Single Family |
|
Amenities Near By
|
Hospital, Place Of Worship, Playground, Public Transit, Schools, Shopping |
|
Communication Type
|
High Speed Internet |
|
Community Features
|
Quiet Area |
|
Equipment Type
|
Water Heater |
|
Features
|
Automatic Garage Door Opener |
|
Parking Space Total
|
6 |
|
Rental Equipment Type
|
Water Heater |
Building
|
Bathroom Total
|
4 |
|
Bedrooms Above Ground
|
4 |
|
Bedrooms Total
|
4 |
|
Appliances
|
Central Vacuum, Dishwasher, Dryer, Stove, Water Meter, Washer, Microwave Built-in, Hood Fan, Window Coverings, Garage Door Opener |
|
Architectural Style
|
2 Level |
|
Basement Development
|
Finished |
|
Basement Type
|
Full (finished) |
|
Constructed Date
|
1991 |
|
Construction Style Attachment
|
Semi-detached |
|
Cooling Type
|
Central Air Conditioning |
|
Exterior Finish
|
Brick |
|
Fireplace Present
|
Yes |
|
Fireplace Total
|
1 |
|
Fixture
|
Ceiling Fans |
|
Foundation Type
|
Poured Concrete |
|
Half Bath Total
|
1 |
|
Heating Fuel
|
Natural Gas |
|
Heating Type
|
Forced Air |
|
Stories Total
|
2 |
|
Size Interior
|
3424 Sqft |
|
Type
|
House |
|
Utility Water
|
Municipal Water |
Parking
Land
|
Access Type
|
Road Access, Highway Access |
|
Acreage
|
No |
|
Fence Type
|
Fence |
|
Land Amenities
|
Hospital, Place Of Worship, Playground, Public Transit, Schools, Shopping |
|
Landscape Features
|
Lawn Sprinkler |
|
Sewer
|
Municipal Sewage System |
|
Size Depth
|
121 Ft |
|
Size Frontage
|
36 Ft |
|
Size Total Text
|
Under 1/2 Acre |
|
Zoning Description
|
Rs-1696 |
Rooms
| Level |
Type |
Length |
Width |
Dimensions |
|
Second Level |
4pc Bathroom |
|
|
Measurements not available |
|
Second Level |
4pc Bathroom |
|
|
Measurements not available |
|
Second Level |
Bedroom |
|
|
10'11'' x 12'2'' |
|
Second Level |
Bedroom |
|
|
10'11'' x 12'1'' |
|
Second Level |
Bedroom |
|
|
10'11'' x 12'1'' |
|
Second Level |
Primary Bedroom |
|
|
17'4'' x 13'8'' |
|
Lower Level |
3pc Bathroom |
|
|
Measurements not available |
|
Lower Level |
Storage |
|
|
16'7'' x 7'5'' |
|
Lower Level |
Recreation Room |
|
|
25'5'' x 39'5'' |
|
Main Level |
2pc Bathroom |
|
|
Measurements not available |
|
Main Level |
Living Room |
|
|
10'11'' x 16'0'' |
|
Main Level |
Kitchen |
|
|
10'11'' x 10'9'' |
|
Main Level |
Family Room |
|
|
14'4'' x 14'8'' |
|
Main Level |
Dining Room |
|
|
9'11'' x 15'7'' |
|
Main Level |
Breakfast |
|
|
10'11'' x 6'1'' |
Utilities
|
Cable
|
Available |
|
Electricity
|
Available |
|
Natural Gas
|
Available |
https://www.realtor.ca/real-estate/27330964/5348-westhampton-road-mississauga





