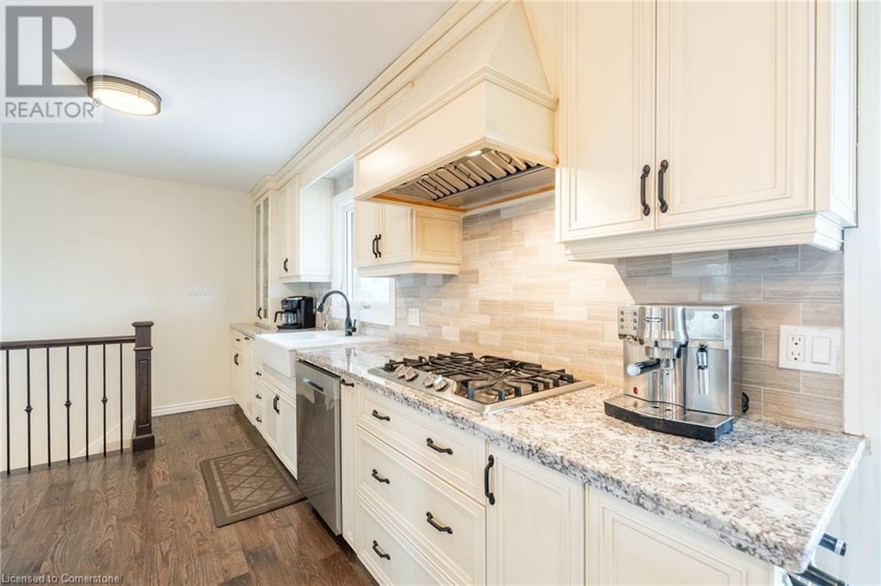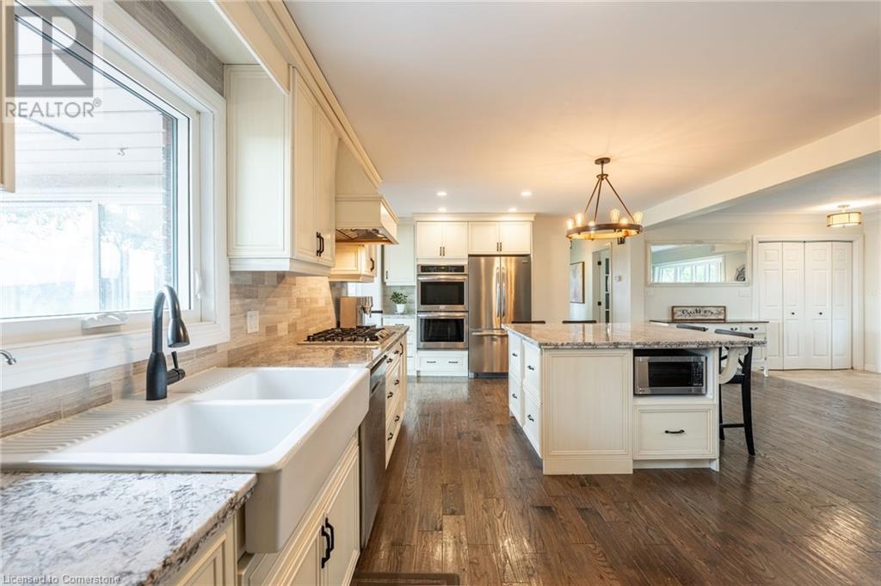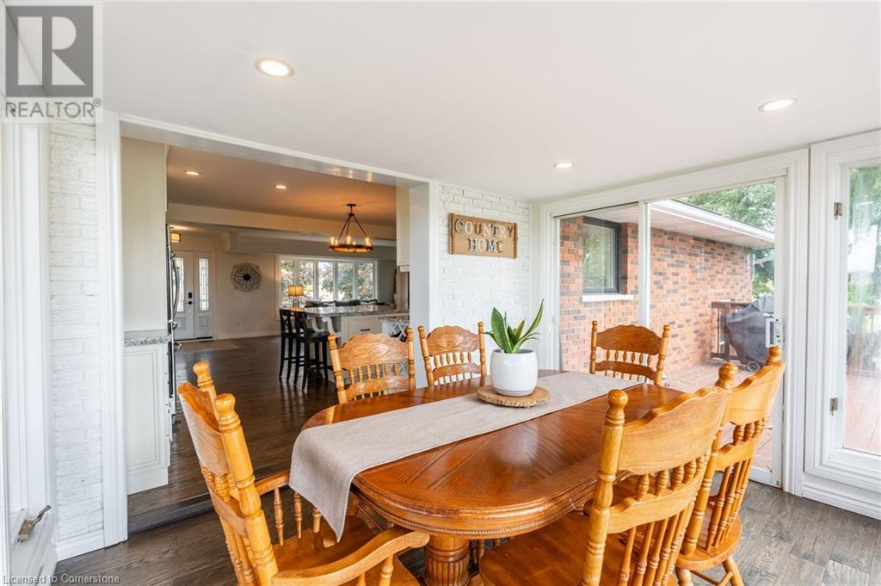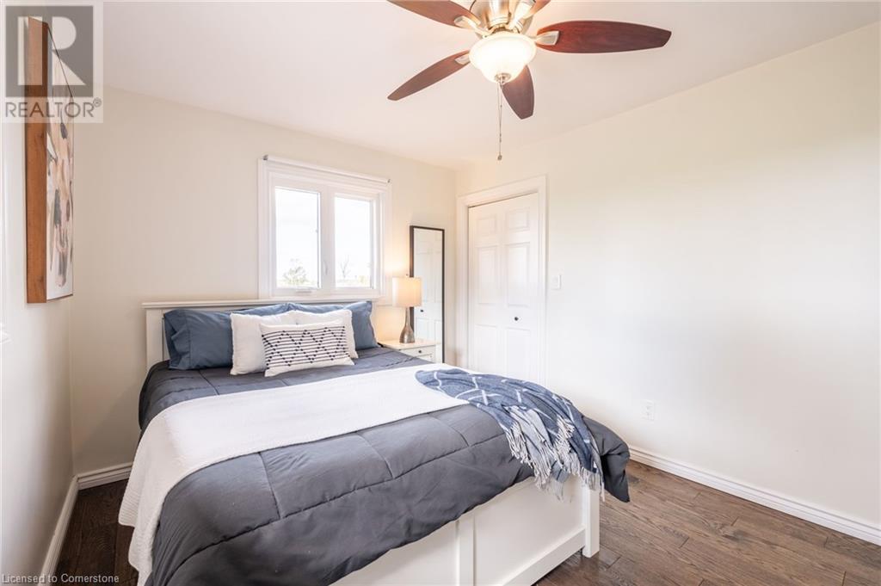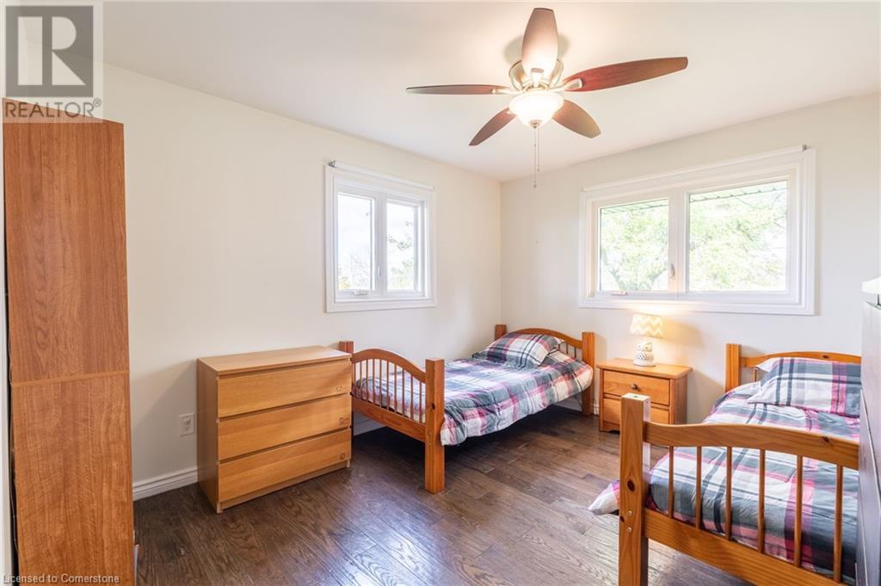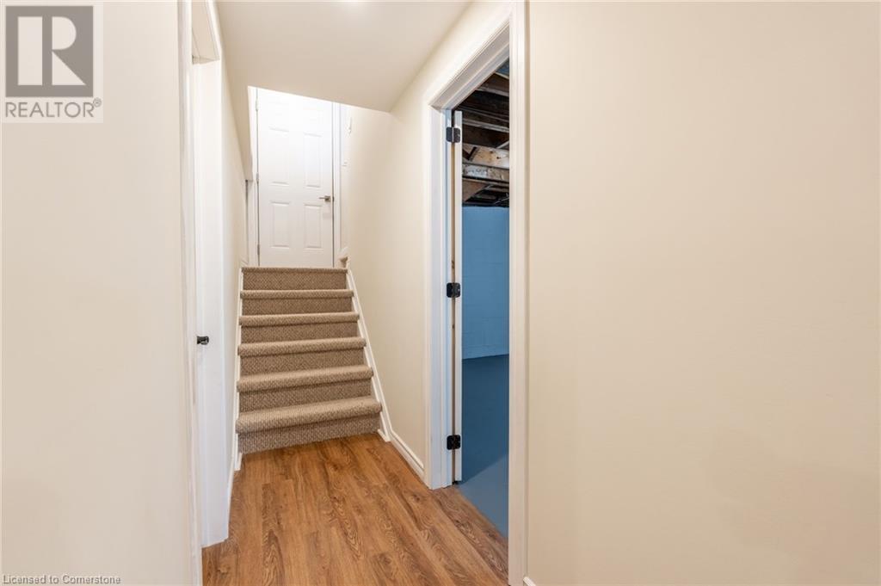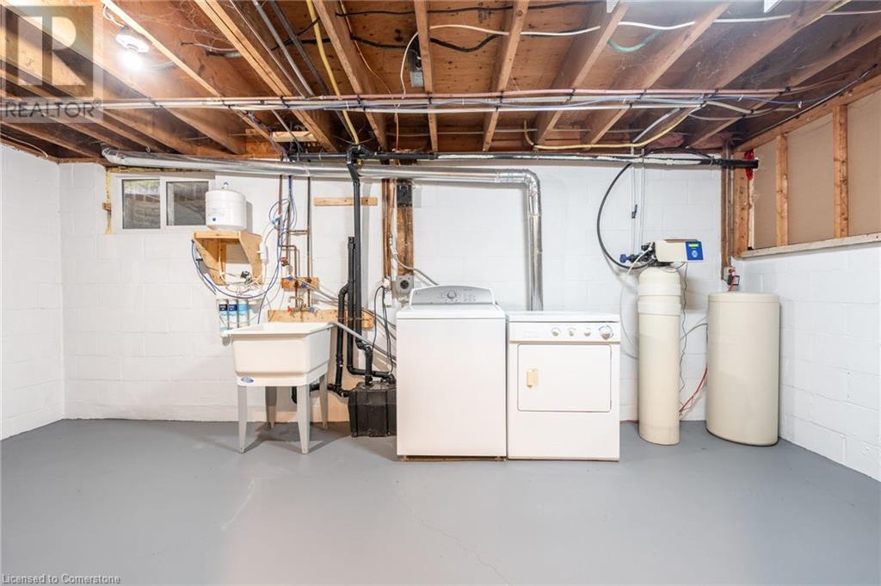3 Bedroom
1 Bathroom
1795 sqft
Bungalow
Fireplace
Central Air Conditioning
Forced Air
Acreage
$1,060,000
Welcome to your dream home, a charming brick bungalow nestled on a picturesque 1-acre lot surrounded by serene farm fields. This spacious home is perfect for families or retirees seeking a peaceful, country lifestyle. Step inside to find a beautifully designed chef’s kitchen, complete with built-in appliances, a large island, and ample space for family gatherings. Imagine preparing holiday meals while your loved ones relax in the adjacent living room with cozy fireplace creating a warm ambiance. The sunroom/dinette is a true highlight of the home, perfect for dining, relaxing, or simply taking in the 180 degree views of the scenic surroundings. Up just a few stairs you'll find a loft-style living room offering versatile space that can also be used as a 4th bedroom or home office, providing flexibility to suit your family’s needs. The newly finished lower level boasts a separate side entrance from the garage, making it ideal for family entertaining, creating a recreation room, kid's play area, or even building an in-law suite for extended family members. Located just minutes from Binbrook Conservation Area, you’ll have easy access to fishing, hiking trails, and a sandy beach for swimming, making this home an outdoor lover’s paradise. The partially fenced yard creates a safe space for kids and pets to roam free but you still have a 1/2 acre open lot to the west if you're looking to build a workshop or hobby space. Picture-perfect country living, with all the conveniences of modern design, this home is ready to welcome you for the holidays and beyond! Don’t miss your chance to make this tranquil retreat yours. (id:59646)
Property Details
|
MLS® Number
|
40661832 |
|
Property Type
|
Single Family |
|
Amenities Near By
|
Golf Nearby, Place Of Worship |
|
Community Features
|
Quiet Area |
|
Equipment Type
|
None |
|
Features
|
Southern Exposure, Country Residential, Sump Pump |
|
Parking Space Total
|
5 |
|
Rental Equipment Type
|
None |
Building
|
Bathroom Total
|
1 |
|
Bedrooms Above Ground
|
3 |
|
Bedrooms Total
|
3 |
|
Appliances
|
Dishwasher, Dryer, Microwave, Stove, Water Softener, Water Purifier, Washer |
|
Architectural Style
|
Bungalow |
|
Basement Development
|
Finished |
|
Basement Type
|
Full (finished) |
|
Constructed Date
|
1968 |
|
Construction Style Attachment
|
Detached |
|
Cooling Type
|
Central Air Conditioning |
|
Exterior Finish
|
Brick |
|
Fireplace Present
|
Yes |
|
Fireplace Total
|
1 |
|
Foundation Type
|
Block |
|
Heating Fuel
|
Natural Gas |
|
Heating Type
|
Forced Air |
|
Stories Total
|
1 |
|
Size Interior
|
1795 Sqft |
|
Type
|
House |
|
Utility Water
|
Cistern, Drilled Well |
Parking
|
Attached Garage
|
|
|
Detached Garage
|
|
Land
|
Acreage
|
Yes |
|
Land Amenities
|
Golf Nearby, Place Of Worship |
|
Sewer
|
Septic System |
|
Size Depth
|
200 Ft |
|
Size Frontage
|
230 Ft |
|
Size Irregular
|
1.061 |
|
Size Total
|
1.061 Ac|1/2 - 1.99 Acres |
|
Size Total Text
|
1.061 Ac|1/2 - 1.99 Acres |
|
Zoning Description
|
A1 |
Rooms
| Level |
Type |
Length |
Width |
Dimensions |
|
Second Level |
Den |
|
|
21'11'' x 13'0'' |
|
Basement |
Laundry Room |
|
|
Measurements not available |
|
Basement |
Cold Room |
|
|
Measurements not available |
|
Basement |
Utility Room |
|
|
Measurements not available |
|
Basement |
Recreation Room |
|
|
24'2'' x 31'2'' |
|
Main Level |
5pc Bathroom |
|
|
Measurements not available |
|
Main Level |
Bedroom |
|
|
9'11'' x 13'1'' |
|
Main Level |
Bedroom |
|
|
11'4'' x 9'11'' |
|
Main Level |
Primary Bedroom |
|
|
14'8'' x 10'11'' |
|
Main Level |
Sunroom |
|
|
9'9'' x 11'8'' |
|
Main Level |
Eat In Kitchen |
|
|
13'0'' x 23'5'' |
|
Main Level |
Living Room |
|
|
11'7'' x 23'10'' |
Utilities
|
Electricity
|
Available |
|
Natural Gas
|
Available |
https://www.realtor.ca/real-estate/27554758/5329-chippewa-rd-east-road-mount-hope
















