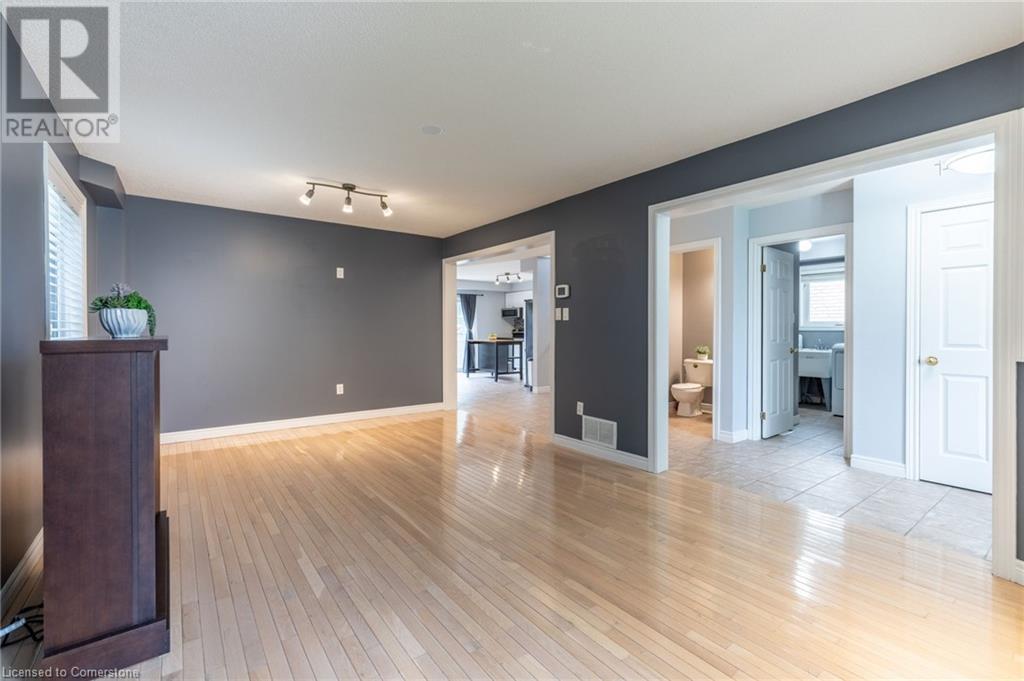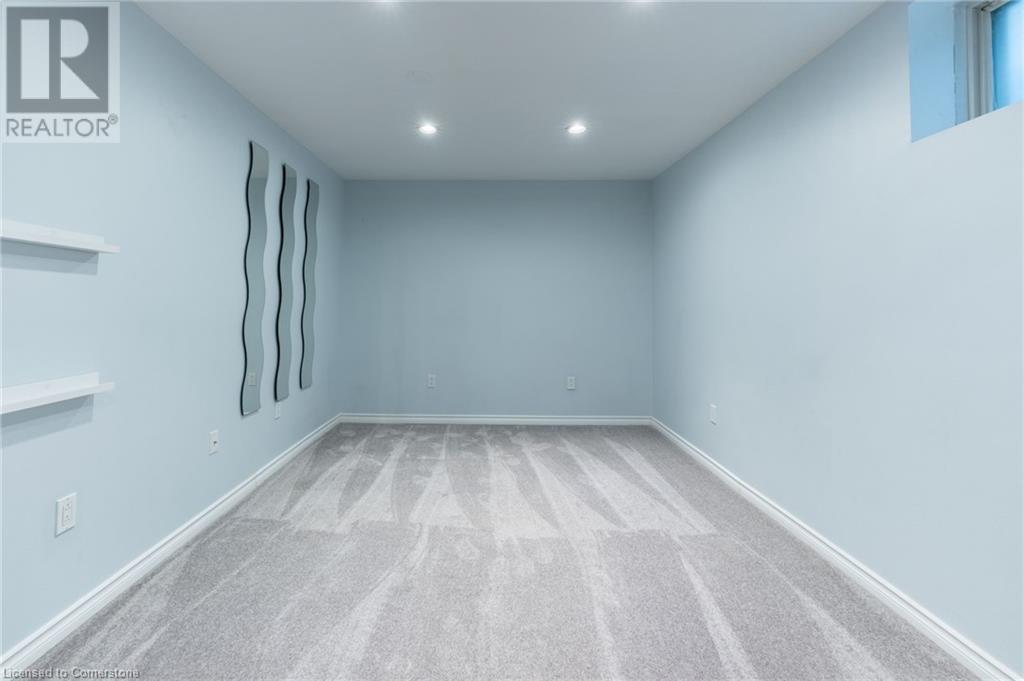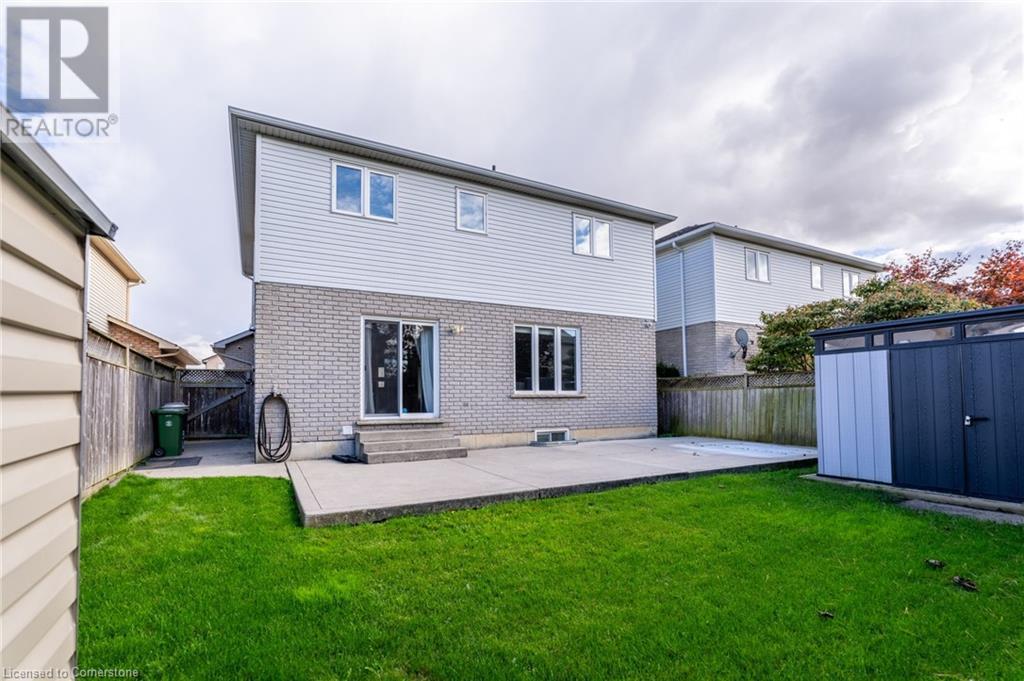53 Dulgaren Street Hamilton, Ontario L8W 3Y8
$1,099,900
Beautiful 4+1-bedroom 2 Storey in a quiet family friendly neighbourhood. Ample updates with Roof 2017, Furnace & A/C 2020, basement updated in 2017 with bedroom, bathroom and wet bar, great in-law potential! Entertaining made easy with a spacious main floor layout with open concept floor plan from kitchen to living room with gas fireplace in living rm for cozy nights in. Great pocket of the Hamilton Mountain with walking distance to schools, parks, easy Lincoln M Alexander Parkway access & Redhill Valley Parkway. Ample parking in the driveway- fitting up to six cars! A must-see home! (id:59646)
Open House
This property has open houses!
2:00 pm
Ends at:4:00 pm
Property Details
| MLS® Number | 40665534 |
| Property Type | Single Family |
| Amenities Near By | Park, Place Of Worship, Playground, Public Transit, Schools, Shopping |
| Community Features | Industrial Park, Quiet Area, Community Centre |
| Features | Conservation/green Belt, Industrial Mall/subdivision, Automatic Garage Door Opener |
| Parking Space Total | 7 |
Building
| Bathroom Total | 3 |
| Bedrooms Above Ground | 4 |
| Bedrooms Total | 4 |
| Appliances | Dishwasher, Dryer, Refrigerator, Stove, Washer, Window Coverings |
| Architectural Style | 2 Level |
| Basement Development | Finished |
| Basement Type | Full (finished) |
| Constructed Date | 2003 |
| Construction Style Attachment | Detached |
| Cooling Type | Central Air Conditioning |
| Exterior Finish | Brick |
| Fireplace Present | Yes |
| Fireplace Total | 1 |
| Fixture | Ceiling Fans |
| Foundation Type | Poured Concrete |
| Half Bath Total | 1 |
| Heating Fuel | Natural Gas |
| Heating Type | Forced Air |
| Stories Total | 2 |
| Size Interior | 2073 Sqft |
| Type | House |
| Utility Water | Municipal Water |
Parking
| Attached Garage |
Land
| Access Type | Road Access, Highway Access |
| Acreage | No |
| Land Amenities | Park, Place Of Worship, Playground, Public Transit, Schools, Shopping |
| Sewer | Municipal Sewage System |
| Size Depth | 102 Ft |
| Size Frontage | 39 Ft |
| Size Total Text | Under 1/2 Acre |
| Zoning Description | R1 |
Rooms
| Level | Type | Length | Width | Dimensions |
|---|---|---|---|---|
| Second Level | 3pc Bathroom | Measurements not available | ||
| Second Level | Bedroom | 9'10'' x 11'7'' | ||
| Second Level | Bedroom | 11'5'' x 11'1'' | ||
| Second Level | Bedroom | 9'7'' x 11'2'' | ||
| Second Level | 4pc Bathroom | Measurements not available | ||
| Second Level | Primary Bedroom | 17'4'' x 12'0'' | ||
| Main Level | 2pc Bathroom | Measurements not available | ||
| Main Level | Kitchen | 15'2'' x 13'9'' | ||
| Main Level | Family Room | 14'11'' x 15'7'' | ||
| Main Level | Living Room | 11'6'' x 20'2'' |
https://www.realtor.ca/real-estate/27552228/53-dulgaren-street-hamilton
Interested?
Contact us for more information





















































