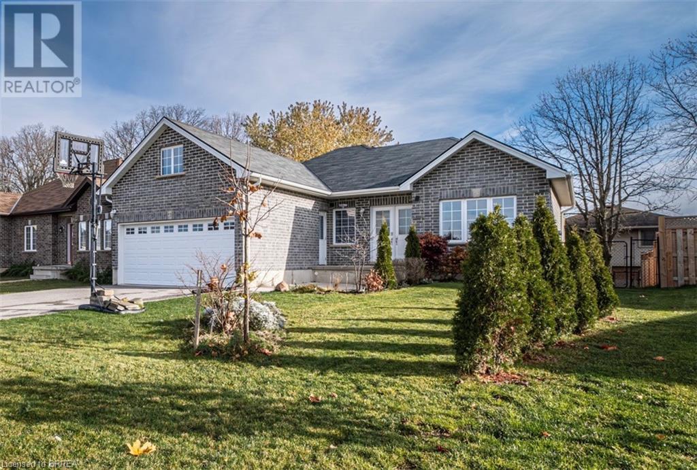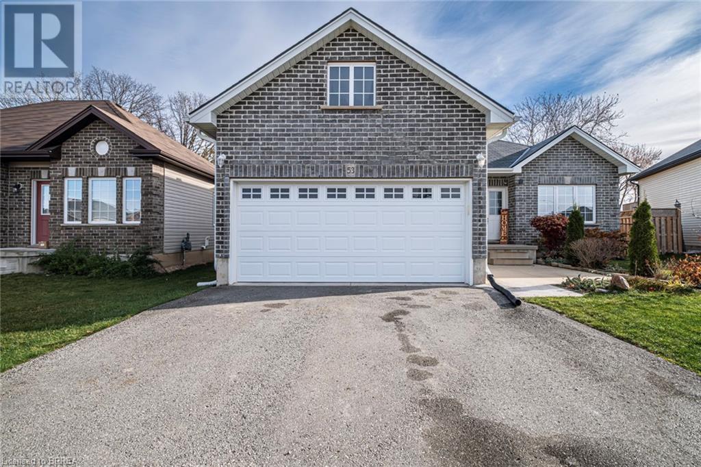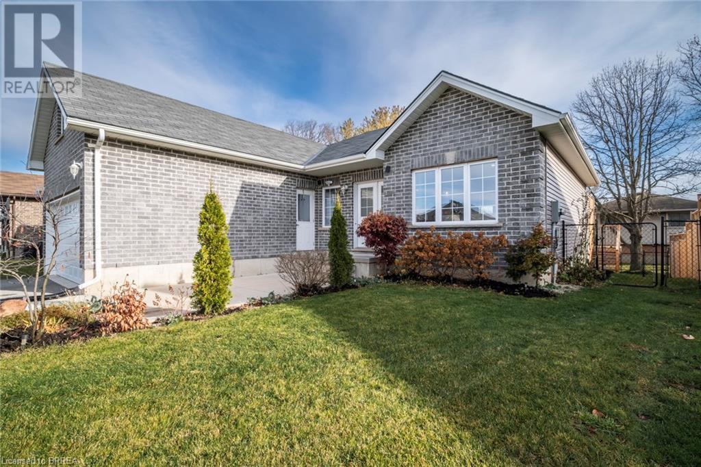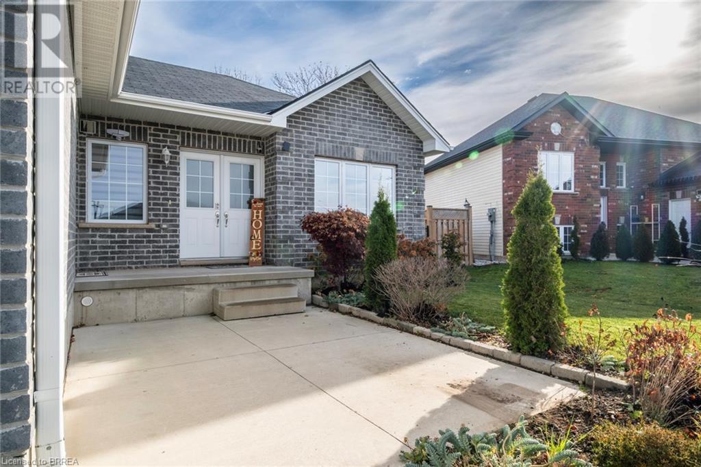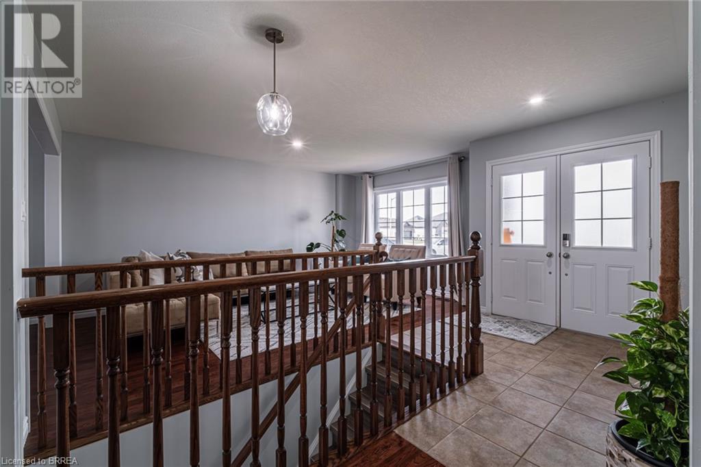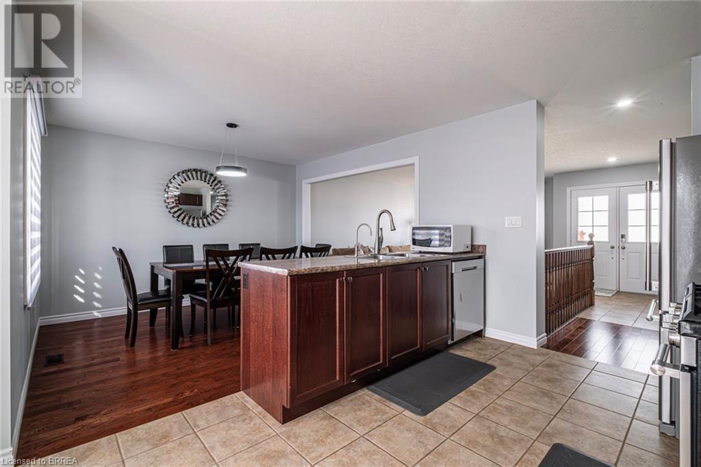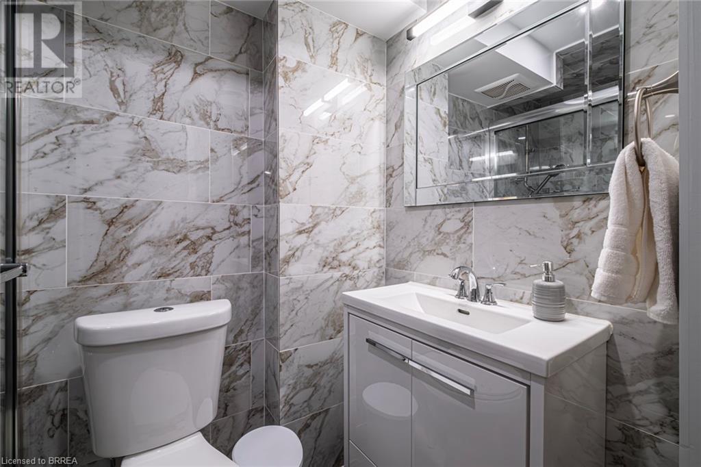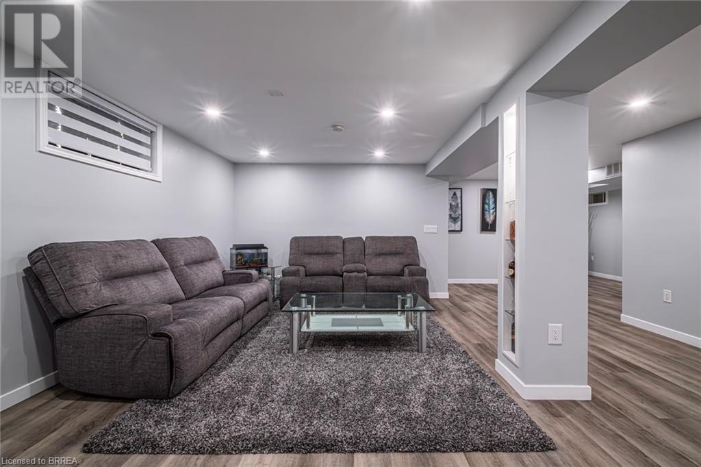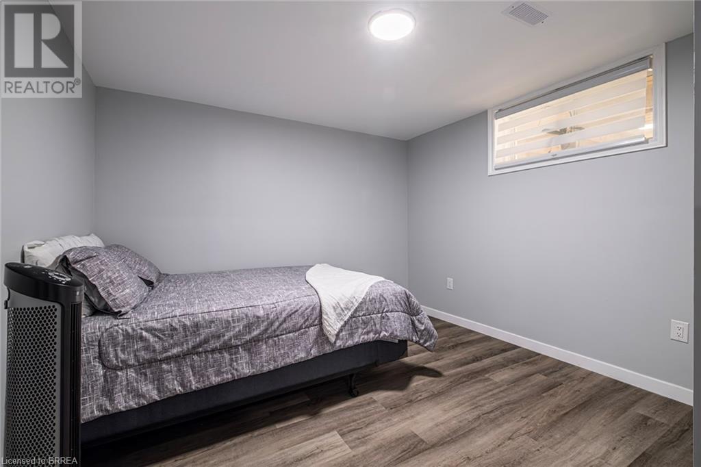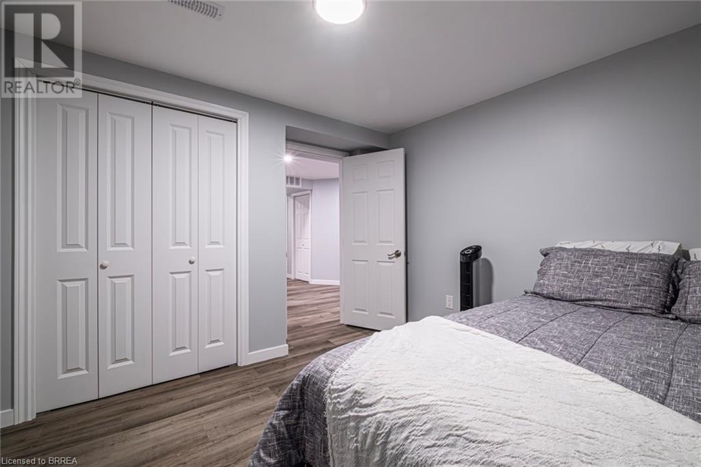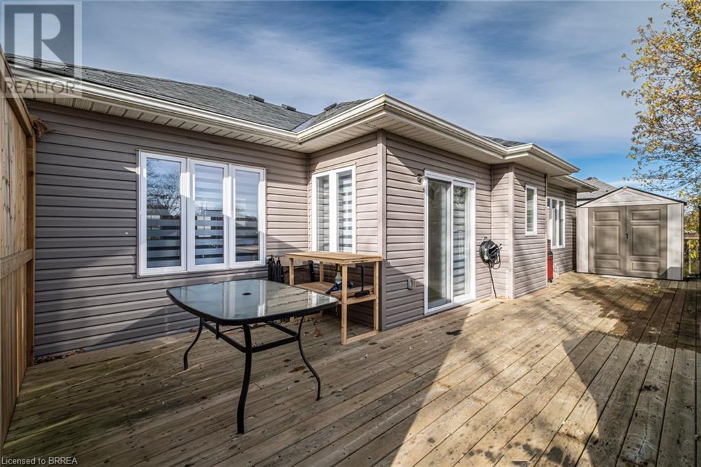53 Dennis Drive Norwich, Ontario N0J 1P0
$689,900
Beautiful Bungalow in the Heart of Norwich! Welcome to this stunning, move-in-ready bungalow nestled in the charming town of Norwich. Impeccably maintained and thoughtfully updated from top to bottom, this home offers the perfect blend of modern comfort and timeless style. The open-concept main floor features a bright and airy living room with a large panoramic window, a cozy family room, a stylish kitchen with direct access to a spacious backyard deck, and a dedicated dining area—ideal for entertaining and family gatherings. The main level also includes a generous primary bedroom with a private 3-piece ensuite, a second well-sized bedroom, and a full 4-piece bathroom. The fully finished basement expands your living space with a large recreational room, an additional bedroom with closet, a versatile den or office space, and another 3-piece bathroom—perfect for guests or a growing family. Enjoy the warmth of beautiful hardwood floors, ceramic tile accents, and a neutral color palette that lets the natural light shine through oversized windows. The expansive deck in the backyard is perfect for summer BBQs and outdoor entertaining. Located close to schools, shopping, walking trails, and all the amenities Norwich has to offer, this home truly has it all. Don’t miss your chance—schedule your private showing today! (id:59646)
Open House
This property has open houses!
2:00 pm
Ends at:4:00 pm
Property Details
| MLS® Number | 40737349 |
| Property Type | Single Family |
| Amenities Near By | Park, Playground, Schools, Shopping |
| Community Features | Quiet Area |
| Equipment Type | Water Heater |
| Parking Space Total | 6 |
| Rental Equipment Type | Water Heater |
Building
| Bathroom Total | 3 |
| Bedrooms Above Ground | 2 |
| Bedrooms Below Ground | 1 |
| Bedrooms Total | 3 |
| Architectural Style | Bungalow |
| Basement Development | Finished |
| Basement Type | Full (finished) |
| Constructed Date | 2017 |
| Construction Style Attachment | Detached |
| Cooling Type | Central Air Conditioning |
| Exterior Finish | Brick Veneer, Vinyl Siding |
| Foundation Type | Poured Concrete |
| Heating Fuel | Natural Gas |
| Heating Type | Forced Air |
| Stories Total | 1 |
| Size Interior | 1322 Sqft |
| Type | House |
| Utility Water | Municipal Water |
Parking
| Attached Garage |
Land
| Acreage | No |
| Land Amenities | Park, Playground, Schools, Shopping |
| Sewer | Municipal Sewage System |
| Size Depth | 101 Ft |
| Size Frontage | 50 Ft |
| Size Irregular | 0.117 |
| Size Total | 0.117 Ac|under 1/2 Acre |
| Size Total Text | 0.117 Ac|under 1/2 Acre |
| Zoning Description | R1-12 |
Rooms
| Level | Type | Length | Width | Dimensions |
|---|---|---|---|---|
| Basement | 3pc Bathroom | 6'9'' x 6'9'' | ||
| Basement | Den | 15'6'' x 9'3'' | ||
| Basement | Bedroom | 11'7'' x 10'9'' | ||
| Basement | Bonus Room | 15'0'' x 5'3'' | ||
| Basement | Recreation Room | 24'5'' x 18'1'' | ||
| Main Level | Full Bathroom | 4'9'' x 10'1'' | ||
| Main Level | Primary Bedroom | 13'6'' x 10'11'' | ||
| Main Level | 4pc Bathroom | 4'9'' x 7'4'' | ||
| Main Level | Bedroom | 10'6'' x 9'10'' | ||
| Main Level | Dining Room | 11'8'' x 10'4'' | ||
| Main Level | Kitchen | 17'0'' x 9'6'' | ||
| Main Level | Family Room | 10'7'' x 10'4'' | ||
| Main Level | Living Room | 16'2'' x 10'6'' | ||
| Main Level | Foyer | 9'2'' x 7'3'' |
https://www.realtor.ca/real-estate/28414407/53-dennis-drive-norwich
Interested?
Contact us for more information

