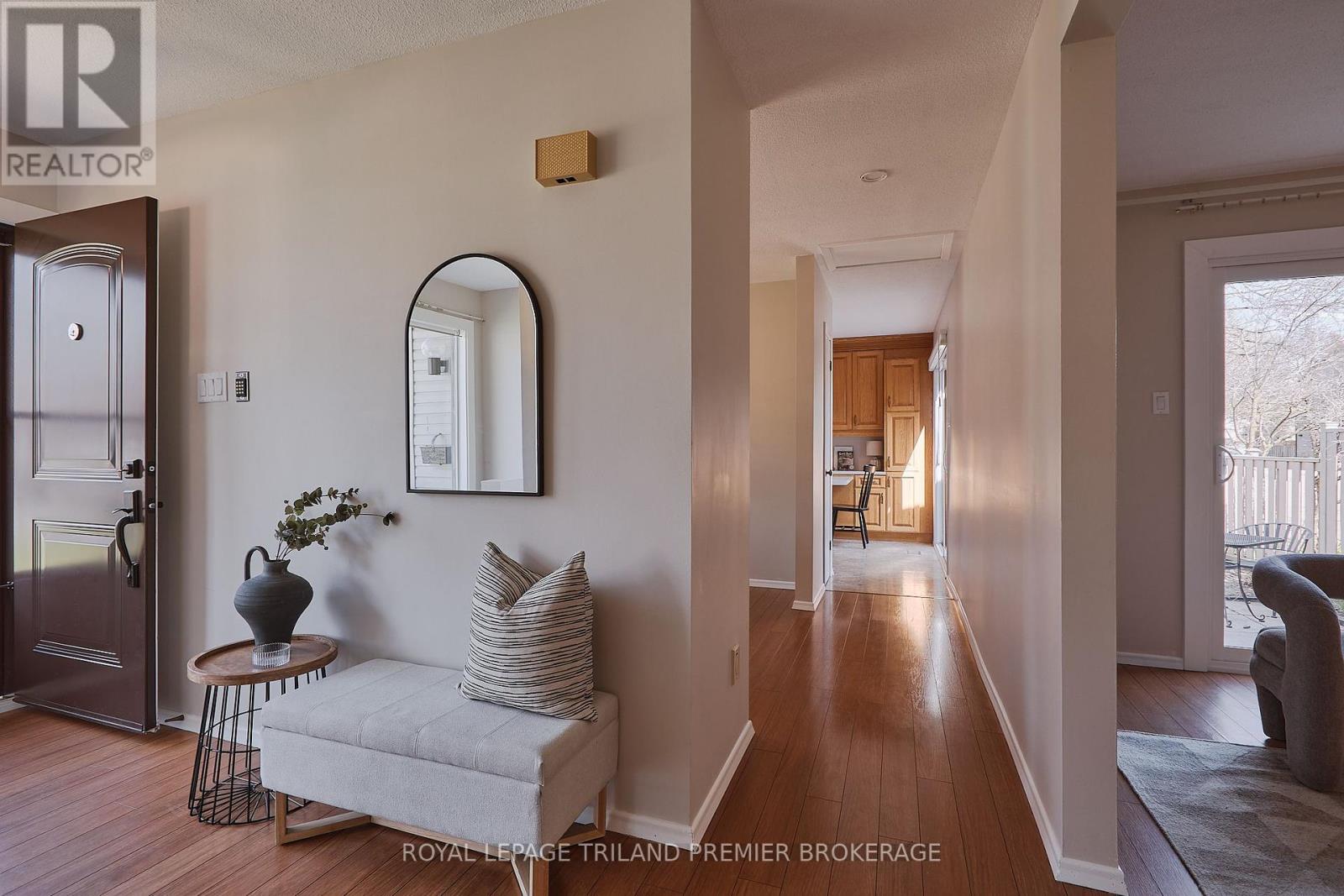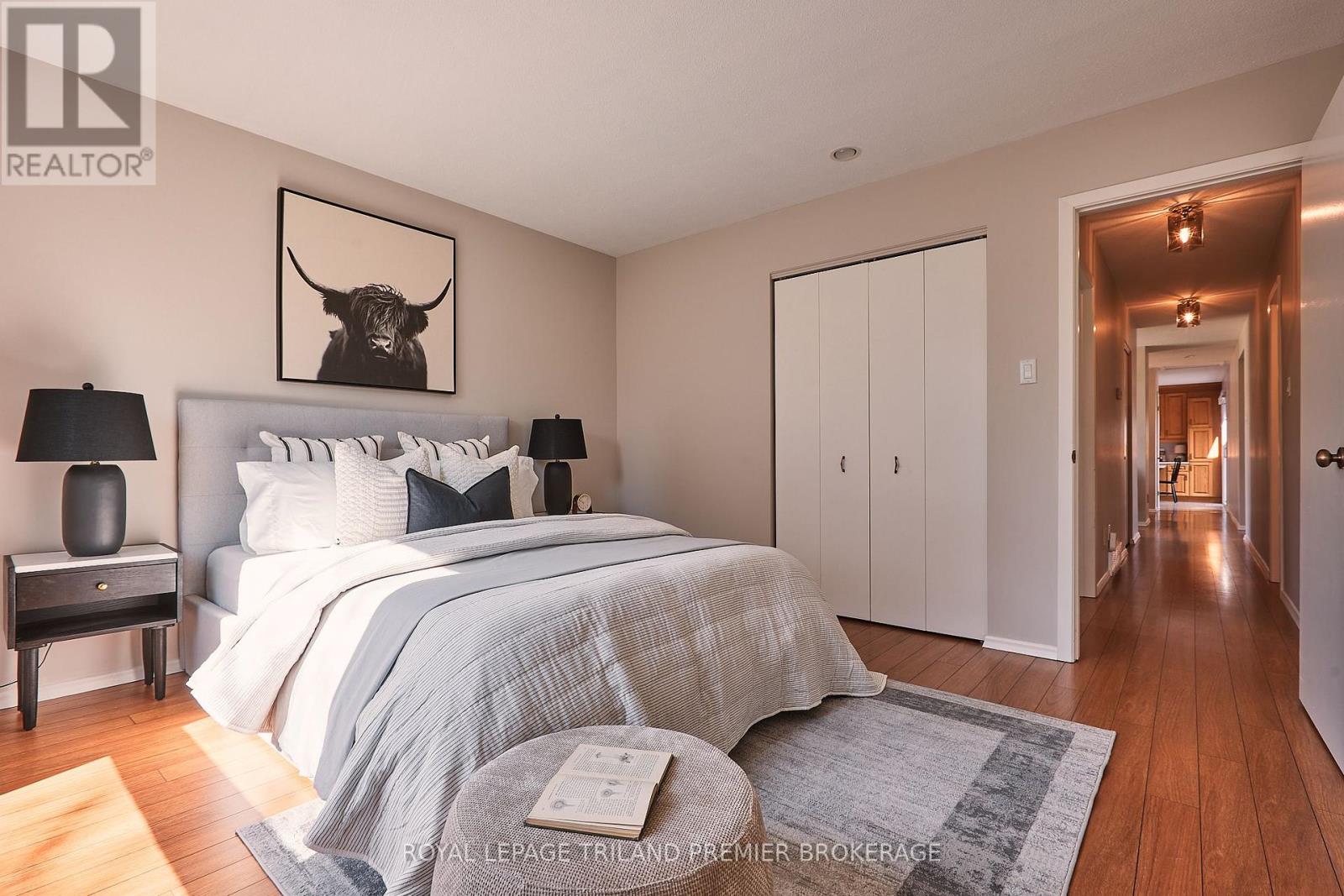53 Brixham Road London South (South M), Ontario N6K 1P7
$480,000Maintenance, Water
$435.11 Monthly
Maintenance, Water
$435.11 MonthlyWelcome to Westmount! This beautiful, bright, and well-maintained 3 bedroom, 1.5 bathroom townhouse is ready for its new chapter. With numerous mechanical and cosmetic updates and boasting over 1800sq ft of above grade living space this truly is a hidden gem. Inside, you'll find three spacious bedrooms, including a primary suite with a convenient 2-piece ensuite. The living room is large and filled with natural light from the patio door, making it perfect for a growing family. Adjacent to the kitchen is the dining room, which could easily be opened up for a more contemporary layout. The kitchen itself is charming with hardwood custom cabinets and well-equipped, featuring a cozy eat-in table that opens up to a private courtyard. The basement offers ample space for your personal touch, providing great additional storage or living areas. A detached garage adds extra convenience, complete with a man door for easy access. This lovely townhouse has the appearance of a detached home thanks to its north-facing corner lot. Don't miss your opportunity to move into this prime, family oriented neighbourhood! (id:59646)
Property Details
| MLS® Number | X12104778 |
| Property Type | Single Family |
| Community Name | South M |
| Amenities Near By | Park, Public Transit, Schools |
| Community Features | Pet Restrictions, Community Centre, School Bus |
| Equipment Type | Water Heater |
| Features | Flat Site, Dry |
| Parking Space Total | 3 |
| Rental Equipment Type | Water Heater |
Building
| Bathroom Total | 2 |
| Bedrooms Above Ground | 3 |
| Bedrooms Total | 3 |
| Age | 31 To 50 Years |
| Amenities | Fireplace(s) |
| Appliances | Garage Door Opener Remote(s), Central Vacuum, Water Heater, Water Meter, All, Window Coverings |
| Architectural Style | Bungalow |
| Cooling Type | Central Air Conditioning |
| Exterior Finish | Brick Veneer, Vinyl Siding |
| Fireplace Present | Yes |
| Fireplace Total | 1 |
| Foundation Type | Concrete |
| Half Bath Total | 1 |
| Heating Fuel | Natural Gas |
| Heating Type | Forced Air |
| Stories Total | 1 |
| Size Interior | 1800 - 1999 Sqft |
Parking
| Detached Garage | |
| Garage |
Land
| Acreage | No |
| Land Amenities | Park, Public Transit, Schools |
Rooms
| Level | Type | Length | Width | Dimensions |
|---|---|---|---|---|
| Main Level | Kitchen | 3.3 m | 4 m | 3.3 m x 4 m |
| Main Level | Dining Room | 3.2 m | 3.5 m | 3.2 m x 3.5 m |
| Main Level | Living Room | 5.4 m | 3.5 m | 5.4 m x 3.5 m |
| Main Level | Bedroom | 3.2 m | 3.5 m | 3.2 m x 3.5 m |
| Main Level | Bedroom | 3.7 m | 3.9 m | 3.7 m x 3.9 m |
| Main Level | Primary Bedroom | 4.7 m | 3.5 m | 4.7 m x 3.5 m |
| Main Level | Bathroom | 2.9 m | 1.4 m | 2.9 m x 1.4 m |
| Main Level | Bathroom | 7.2 m | 2 m | 7.2 m x 2 m |
https://www.realtor.ca/real-estate/28216779/53-brixham-road-london-south-south-m-south-m
Interested?
Contact us for more information













































