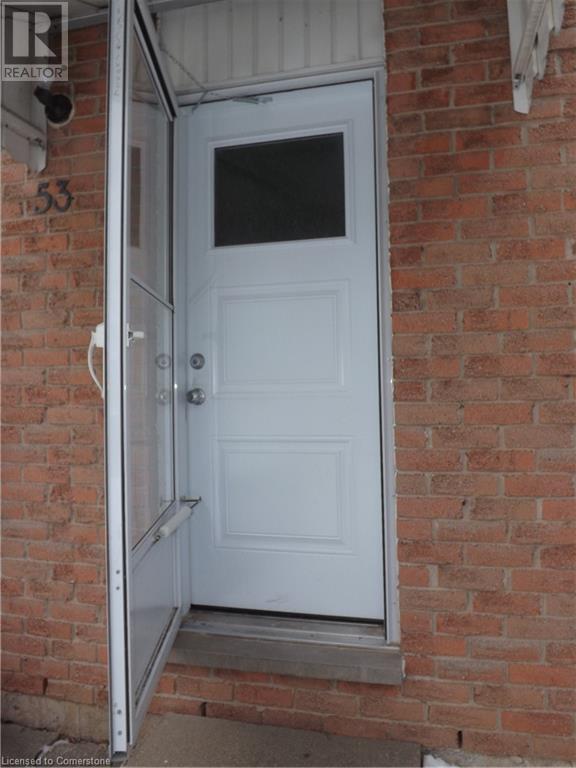53 Birchlawn Drive Hamilton, Ontario L8G 4B5
3 Bedroom
2 Bathroom
1085 sqft
2 Level
Central Air Conditioning
Forced Air
$579,900
Prime Stoney Creek neighbourhood with excellent amenities. Steps to Memorial Public School and green space. Excellent potential to build equity in this 3 bed, 1&1/2 bathroom home. Updates include 2016: Roof shingles stripped and replaced with GAF timberline HD shingles, new eavestrough, windows, front and side exterior doors and storm doors. Furnace and central Air units were replaced in 2017. Easy highway access. (id:59646)
Property Details
| MLS® Number | 40698974 |
| Property Type | Single Family |
| Neigbourhood | South Meadow |
| Amenities Near By | Playground, Public Transit, Schools, Shopping |
| Community Features | Quiet Area |
| Parking Space Total | 1 |
Building
| Bathroom Total | 2 |
| Bedrooms Above Ground | 3 |
| Bedrooms Total | 3 |
| Architectural Style | 2 Level |
| Basement Development | Partially Finished |
| Basement Type | Full (partially Finished) |
| Construction Style Attachment | Link |
| Cooling Type | Central Air Conditioning |
| Exterior Finish | Brick Veneer, Vinyl Siding |
| Foundation Type | Poured Concrete |
| Half Bath Total | 1 |
| Heating Fuel | Natural Gas |
| Heating Type | Forced Air |
| Stories Total | 2 |
| Size Interior | 1085 Sqft |
| Type | House |
| Utility Water | Municipal Water |
Land
| Acreage | No |
| Land Amenities | Playground, Public Transit, Schools, Shopping |
| Sewer | Municipal Sewage System |
| Size Depth | 100 Ft |
| Size Frontage | 34 Ft |
| Size Total Text | Under 1/2 Acre |
| Zoning Description | R1a |
Rooms
| Level | Type | Length | Width | Dimensions |
|---|---|---|---|---|
| Second Level | 4pc Bathroom | 8'11'' x 4'10'' | ||
| Second Level | Primary Bedroom | 14'4'' x 10'10'' | ||
| Second Level | Bedroom | 9'11'' x 9'0'' | ||
| Second Level | Bedroom | 13'6'' x 8'11'' | ||
| Basement | 2pc Bathroom | Measurements not available | ||
| Basement | Other | 9'10'' x 8'3'' | ||
| Basement | Laundry Room | 12'0'' x 6'11'' | ||
| Basement | Recreation Room | 17'1'' x 10'1'' | ||
| Main Level | Kitchen | 7'10'' x 17'6'' | ||
| Main Level | Living Room/dining Room | 22'9'' x 10'3'' |
https://www.realtor.ca/real-estate/27936743/53-birchlawn-drive-hamilton
Interested?
Contact us for more information
















