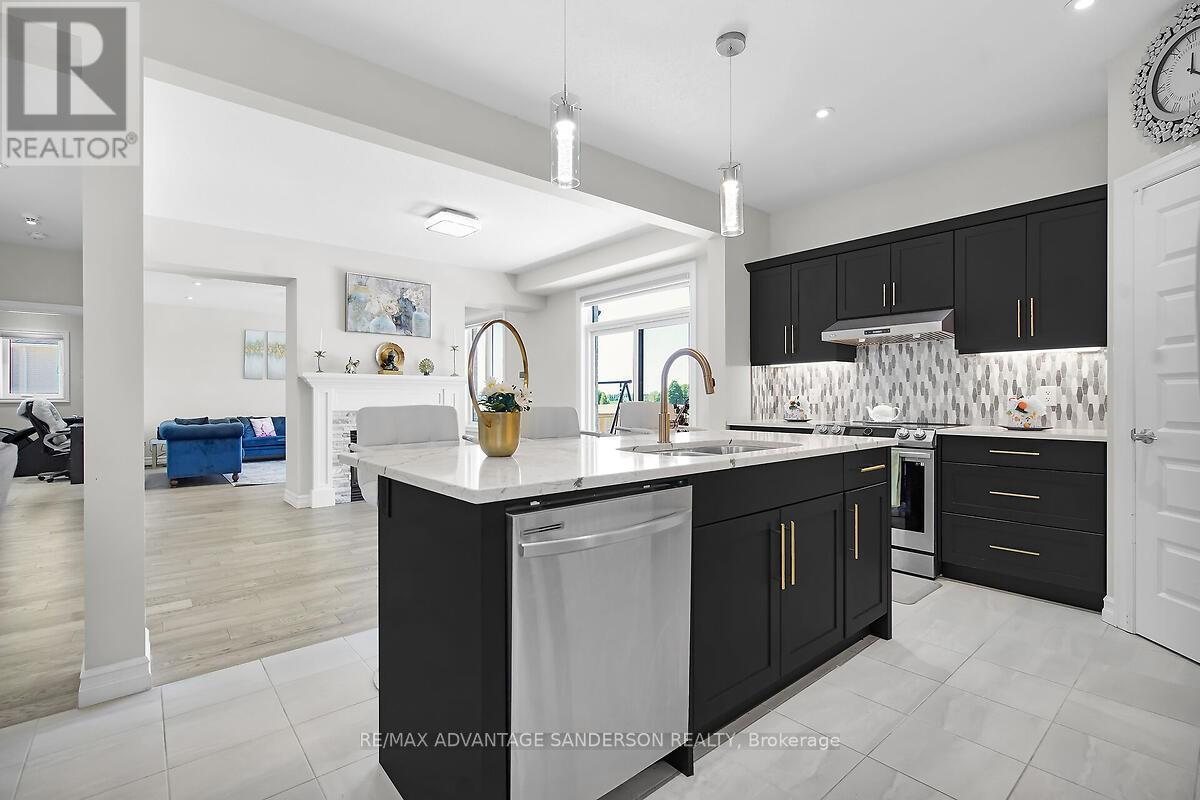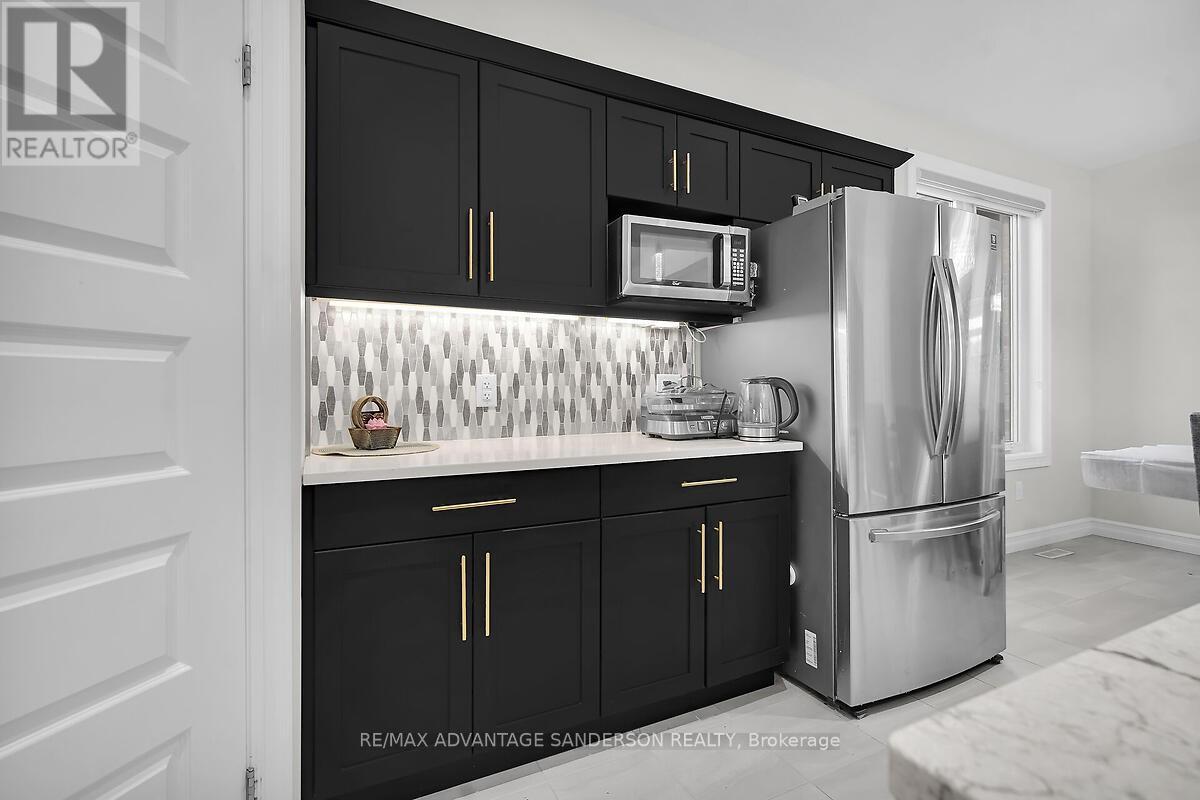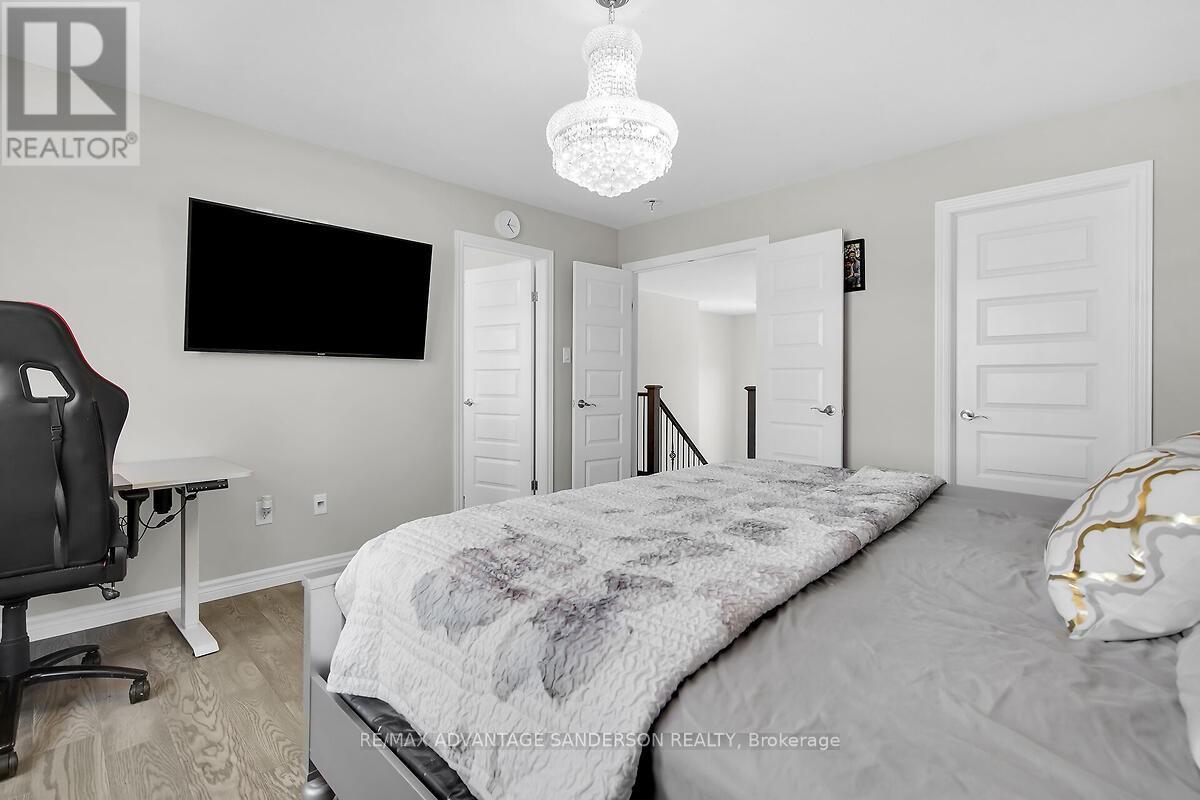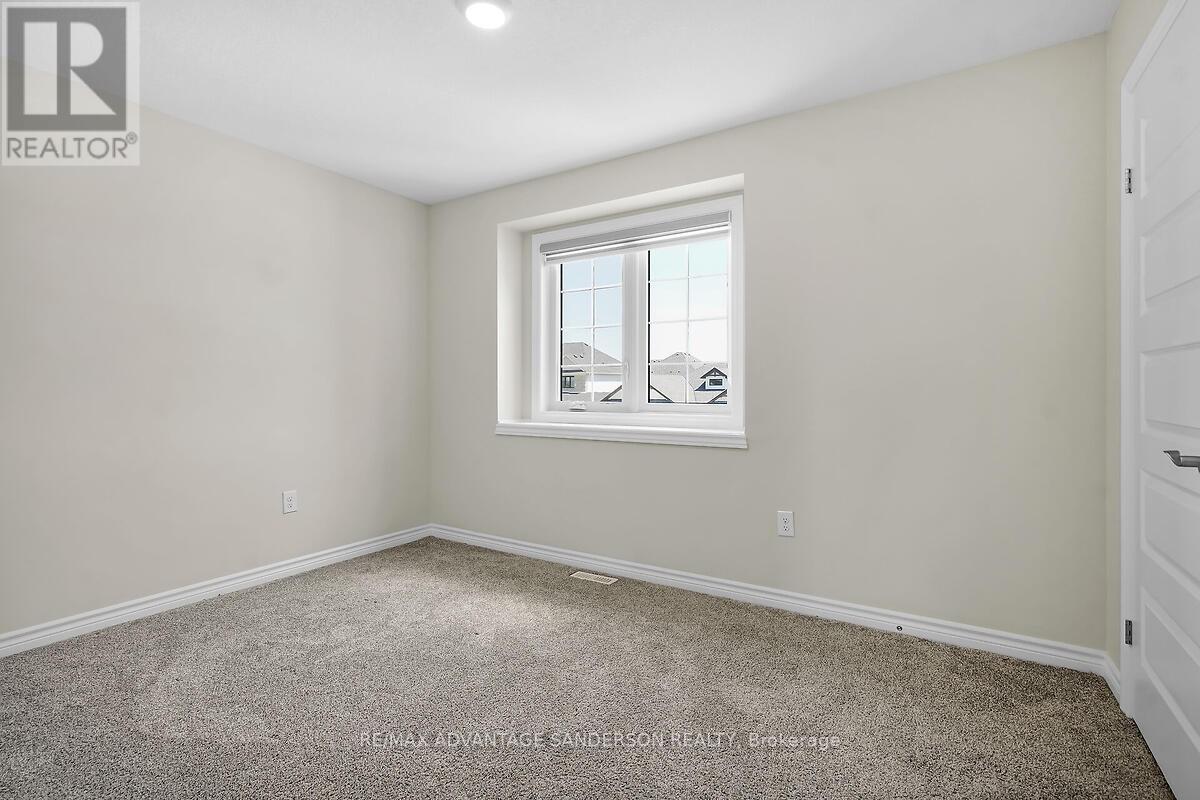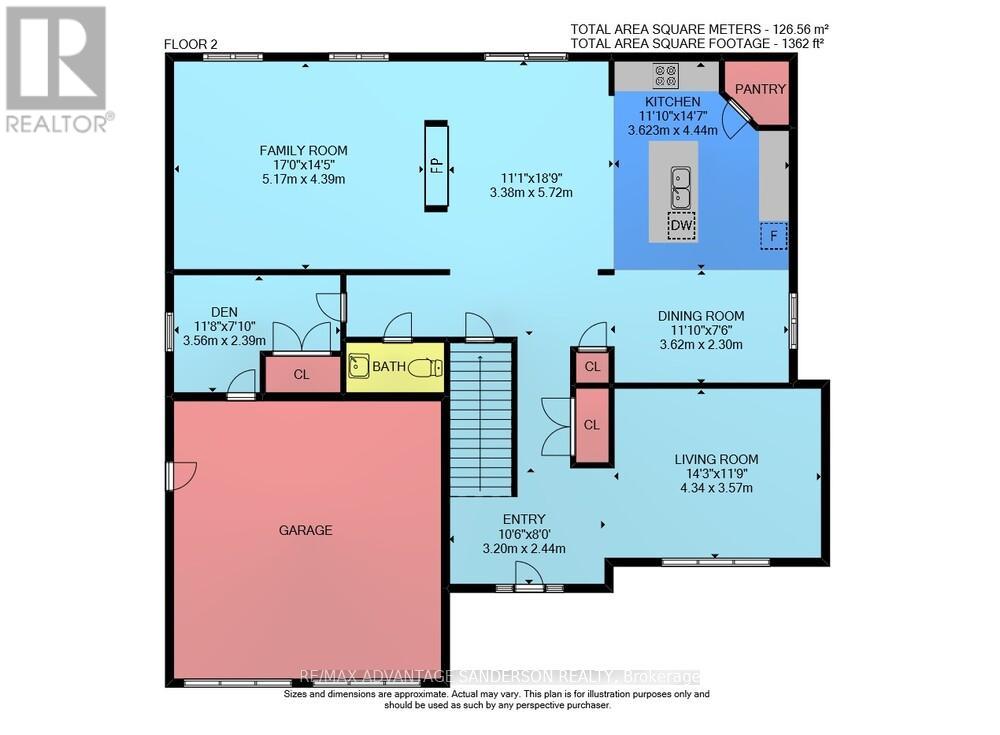4 Bedroom
3 Bathroom
2000 - 2500 sqft
Fireplace
Central Air Conditioning
Forced Air
Landscaped
$1,249,900
Location location! Exceptional custom 2 storey family home in a quiet location on a premium lot and backing onto gorgeous farmland - amazing sunsets and panoramic farm views. 4 bedrooms and 2 1/2 baths and loaded with fabulous features! Formal living and dining rooms, gourmet kitchen with island and pantry open to eating area with 2 sided gas fireplace to main floor family room. Main floor den/office area. Call quickly as this home wont last! (id:59646)
Property Details
|
MLS® Number
|
X12176685 |
|
Property Type
|
Single Family |
|
Community Name
|
Ilderton |
|
Features
|
Flat Site |
|
Parking Space Total
|
8 |
Building
|
Bathroom Total
|
3 |
|
Bedrooms Above Ground
|
4 |
|
Bedrooms Total
|
4 |
|
Age
|
0 To 5 Years |
|
Amenities
|
Fireplace(s) |
|
Basement Development
|
Unfinished |
|
Basement Type
|
Full (unfinished) |
|
Construction Style Attachment
|
Detached |
|
Cooling Type
|
Central Air Conditioning |
|
Exterior Finish
|
Brick |
|
Fireplace Present
|
Yes |
|
Fireplace Total
|
1 |
|
Foundation Type
|
Concrete |
|
Half Bath Total
|
1 |
|
Heating Fuel
|
Natural Gas |
|
Heating Type
|
Forced Air |
|
Stories Total
|
2 |
|
Size Interior
|
2000 - 2500 Sqft |
|
Type
|
House |
|
Utility Water
|
Municipal Water |
Parking
Land
|
Acreage
|
No |
|
Fence Type
|
Fully Fenced |
|
Landscape Features
|
Landscaped |
|
Sewer
|
Sanitary Sewer |
|
Size Depth
|
124 Ft ,6 In |
|
Size Frontage
|
55 Ft ,9 In |
|
Size Irregular
|
55.8 X 124.5 Ft |
|
Size Total Text
|
55.8 X 124.5 Ft |
|
Zoning Description
|
Ur1-25 |
Rooms
| Level |
Type |
Length |
Width |
Dimensions |
|
Second Level |
Bedroom 4 |
3.69 m |
3.02 m |
3.69 m x 3.02 m |
|
Second Level |
Primary Bedroom |
3.98 m |
4.48 m |
3.98 m x 4.48 m |
|
Second Level |
Bedroom 2 |
3.42 m |
3.1 m |
3.42 m x 3.1 m |
|
Second Level |
Bedroom 3 |
3.71 m |
2.92 m |
3.71 m x 2.92 m |
|
Main Level |
Foyer |
3.2 m |
2.44 m |
3.2 m x 2.44 m |
|
Main Level |
Living Room |
4.34 m |
3.57 m |
4.34 m x 3.57 m |
|
Main Level |
Dining Room |
3.62 m |
2.3 m |
3.62 m x 2.3 m |
|
Main Level |
Kitchen |
3.62 m |
4.44 m |
3.62 m x 4.44 m |
|
Main Level |
Other |
3.38 m |
5.72 m |
3.38 m x 5.72 m |
|
Main Level |
Family Room |
5.17 m |
4.39 m |
5.17 m x 4.39 m |
|
Main Level |
Den |
3.56 m |
2.39 m |
3.56 m x 2.39 m |
https://www.realtor.ca/real-estate/28373813/53-arrowwood-path-middlesex-centre-ilderton-ilderton




























