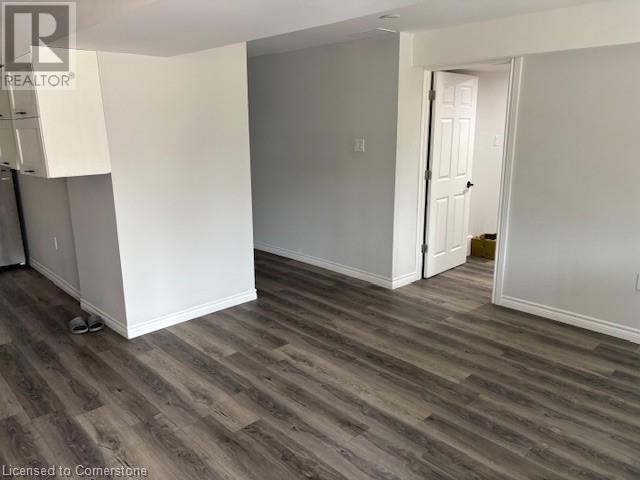2 Bedroom
1 Bathroom
1010 sqft
2 Level
Wall Unit
Forced Air
$2,200 Monthly
Beautiful newer apartment in the walkout basement of the owners home. Two single lane parking spaces are available on the right side of the 3 car wide driveway which leads to a custom stone walkway and apartment entrance. The tenant will have private use of the whole fenced in back yard which has a large concrete patio, large wooden deck, and a storage shed. The double terrace door entrance to the 900 sq ft unit is customized with a soft white kitchen that comes with four stainless steel appliances. The spacious living/dining area with large windows lead to the two bedrooms and down the hall is a large 9'3 X 3' storage closet. The tucked away 4 piece bathroom has wall to wall marble tiling for easy cleaning and the tenant will have exclusive use of the large fruit cellar. The unit has a separate hydro meter which will be the only utility expense. This unit is available immediately. A perfect place to call home. (id:59646)
Property Details
|
MLS® Number
|
40738671 |
|
Property Type
|
Single Family |
|
Neigbourhood
|
Grange Hill East Neighbourhood Group |
|
Parking Space Total
|
2 |
Building
|
Bathroom Total
|
1 |
|
Bedrooms Below Ground
|
2 |
|
Bedrooms Total
|
2 |
|
Architectural Style
|
2 Level |
|
Basement Development
|
Finished |
|
Basement Type
|
Full (finished) |
|
Constructed Date
|
2008 |
|
Construction Style Attachment
|
Detached |
|
Cooling Type
|
Wall Unit |
|
Exterior Finish
|
Brick, Vinyl Siding |
|
Foundation Type
|
Poured Concrete |
|
Heating Fuel
|
Natural Gas |
|
Heating Type
|
Forced Air |
|
Stories Total
|
2 |
|
Size Interior
|
1010 Sqft |
|
Type
|
House |
|
Utility Water
|
Municipal Water |
Parking
Land
|
Acreage
|
No |
|
Sewer
|
Municipal Sewage System |
|
Size Depth
|
107 Ft |
|
Size Frontage
|
39 Ft |
|
Size Total Text
|
Unknown |
|
Zoning Description
|
R.1c |
Rooms
| Level |
Type |
Length |
Width |
Dimensions |
|
Basement |
Utility Room |
|
|
12'0'' x 7'7'' |
|
Basement |
Cold Room |
|
|
12'0'' x 6'4'' |
|
Basement |
Laundry Room |
|
|
3'0'' x 2'10'' |
|
Basement |
4pc Bathroom |
|
|
7'2'' x 5'6'' |
|
Basement |
Bedroom |
|
|
11'9'' x 9'10'' |
|
Basement |
Bedroom |
|
|
11'8'' x 10'7'' |
|
Basement |
Living Room/dining Room |
|
|
17'7'' x 13'8'' |
|
Basement |
Kitchen |
|
|
10'0'' x 9'0'' |
https://www.realtor.ca/real-estate/28433786/52b-washburn-drive-guelph






















