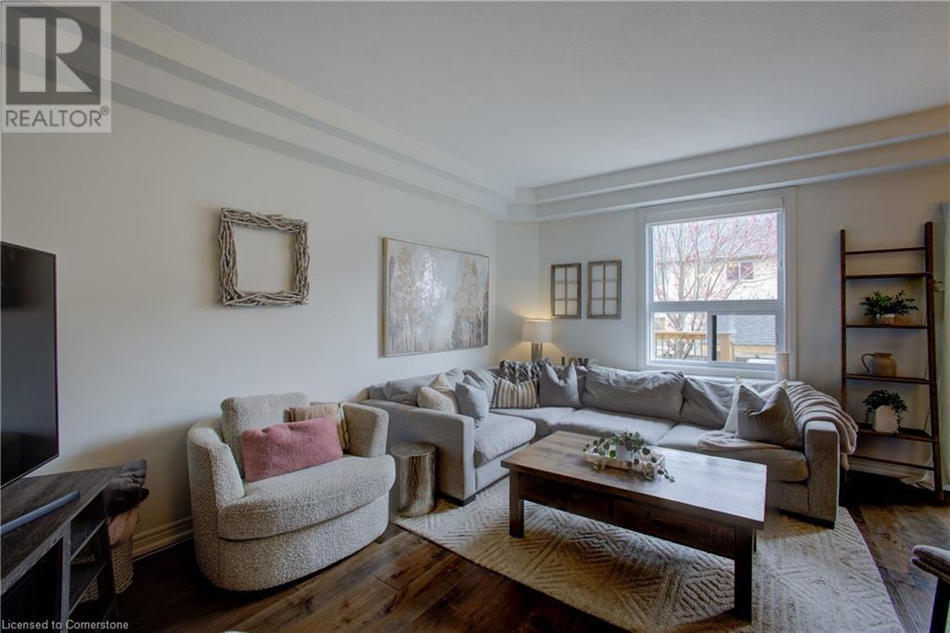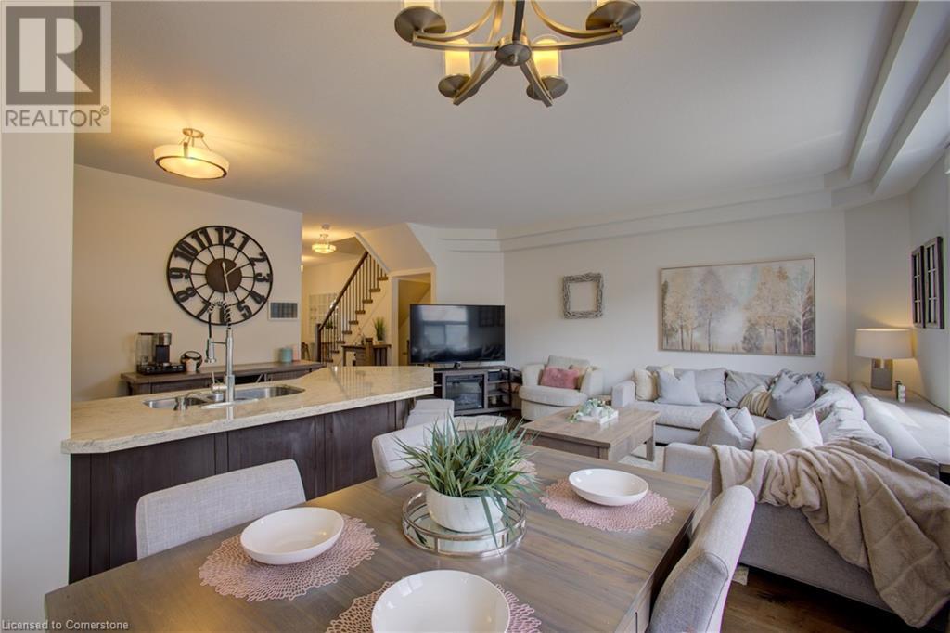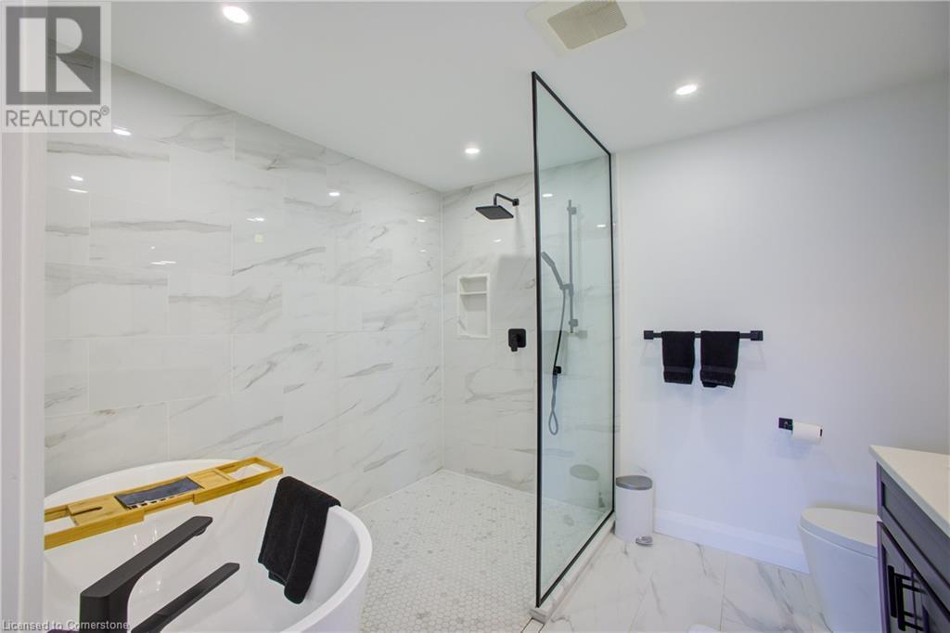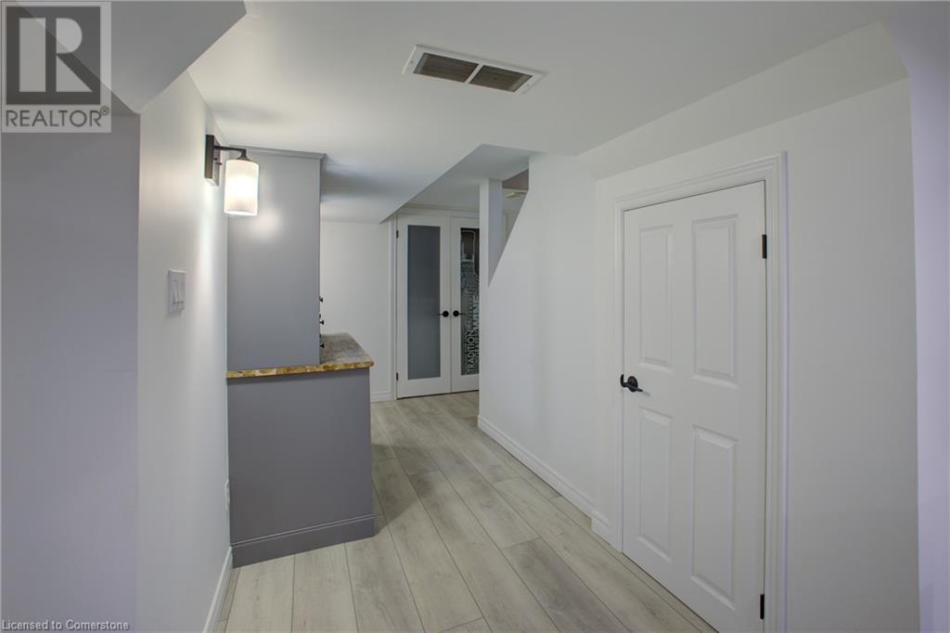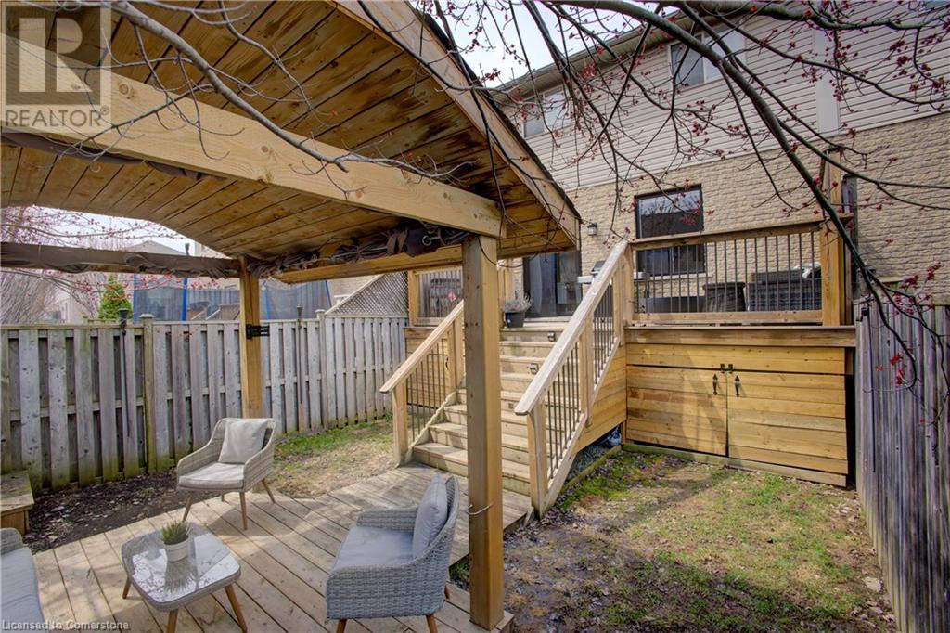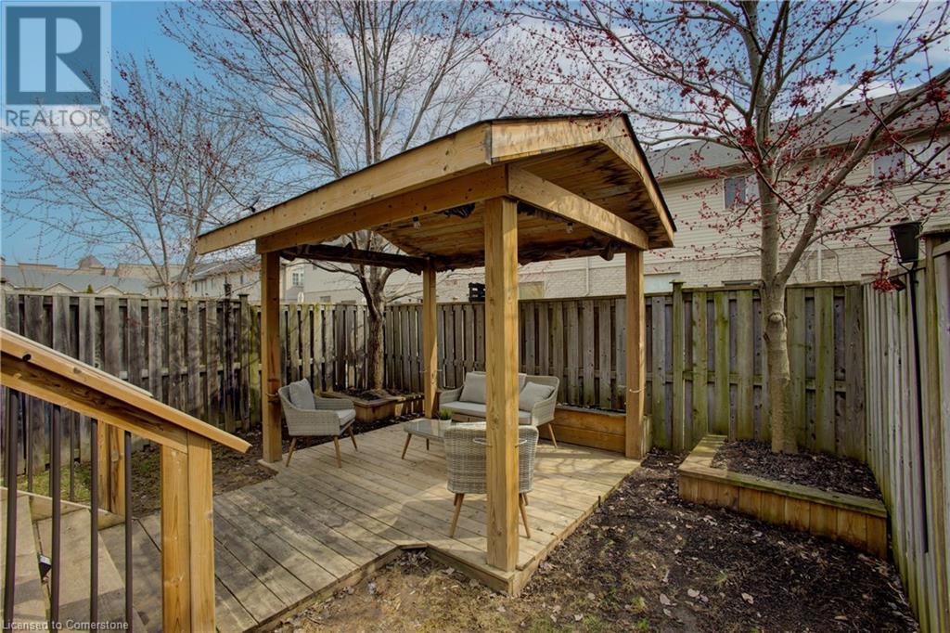3 Bedroom
3 Bathroom
2089 sqft
2 Level
Central Air Conditioning
Forced Air
$979,900
Welcome to 5292 Scotia Street, in the sought after Orchard neighbourhood of North Burlington! This beautiful freehold townhome features 3 bedrooms, 2.5 bathrooms & just under 1500 sq.ft. of above grade living space. Step inside off the front porch, to an open concept main floor with upgraded engineered hardwood flooring throughout. In the kitchen you’ll find stone counters, breakfast bar, & ample cupboard storage. Interior garage access is conveniently located near the front door along with a 2-piece powder room. Heading upstairs, is the spacious primary bedroom with a stunning renovated 5-piece ensuite & walk-in closet. You’ll also find two additional well-sized bedrooms & a 4-piece main bathroom. Down in the recently renovated finished basement is a large rec room with a bar & the laundry nook. Outside to your backyard oasis is a newer deck & pergola, perfect for entertaining or relaxing with a cup of coffee. Close to retail, restaurants, schools, public transit & highway access, it’s time to join family friendly Orchard community & call this townhouse your home! (id:59646)
Property Details
|
MLS® Number
|
40717493 |
|
Property Type
|
Single Family |
|
Amenities Near By
|
Hospital, Park, Public Transit, Schools, Shopping |
|
Equipment Type
|
Water Heater |
|
Features
|
Paved Driveway, Sump Pump, Automatic Garage Door Opener |
|
Parking Space Total
|
2 |
|
Rental Equipment Type
|
Water Heater |
Building
|
Bathroom Total
|
3 |
|
Bedrooms Above Ground
|
3 |
|
Bedrooms Total
|
3 |
|
Appliances
|
Central Vacuum, Central Vacuum - Roughed In, Dishwasher, Dryer, Freezer, Refrigerator, Stove, Washer, Microwave Built-in, Window Coverings, Garage Door Opener |
|
Architectural Style
|
2 Level |
|
Basement Development
|
Finished |
|
Basement Type
|
Full (finished) |
|
Constructed Date
|
2003 |
|
Construction Style Attachment
|
Attached |
|
Cooling Type
|
Central Air Conditioning |
|
Exterior Finish
|
Brick, Vinyl Siding |
|
Fire Protection
|
Smoke Detectors |
|
Foundation Type
|
Poured Concrete |
|
Half Bath Total
|
1 |
|
Heating Fuel
|
Natural Gas |
|
Heating Type
|
Forced Air |
|
Stories Total
|
2 |
|
Size Interior
|
2089 Sqft |
|
Type
|
Row / Townhouse |
|
Utility Water
|
Municipal Water |
Parking
Land
|
Access Type
|
Highway Nearby |
|
Acreage
|
No |
|
Land Amenities
|
Hospital, Park, Public Transit, Schools, Shopping |
|
Sewer
|
Municipal Sewage System |
|
Size Depth
|
89 Ft |
|
Size Frontage
|
21 Ft |
|
Size Total Text
|
Under 1/2 Acre |
|
Zoning Description
|
Rm3-138 |
Rooms
| Level |
Type |
Length |
Width |
Dimensions |
|
Second Level |
Bedroom |
|
|
14'1'' x 9'10'' |
|
Second Level |
Bedroom |
|
|
9'5'' x 10'1'' |
|
Second Level |
Primary Bedroom |
|
|
11'10'' x 20'5'' |
|
Second Level |
5pc Bathroom |
|
|
9'0'' x 9'10'' |
|
Second Level |
4pc Bathroom |
|
|
4'11'' x 9'10'' |
|
Basement |
Recreation Room |
|
|
11'8'' x 19'8'' |
|
Basement |
Other |
|
|
6'8'' x 3'10'' |
|
Main Level |
Living Room |
|
|
17'2'' x 12'0'' |
|
Main Level |
Kitchen |
|
|
9'8'' x 10'8'' |
|
Main Level |
Foyer |
|
|
7'7'' x 6'8'' |
|
Main Level |
Dining Room |
|
|
8'10'' x 8'3'' |
|
Main Level |
2pc Bathroom |
|
|
6'11'' x 2'7'' |
https://www.realtor.ca/real-estate/28174611/5292-scotia-street-burlington







