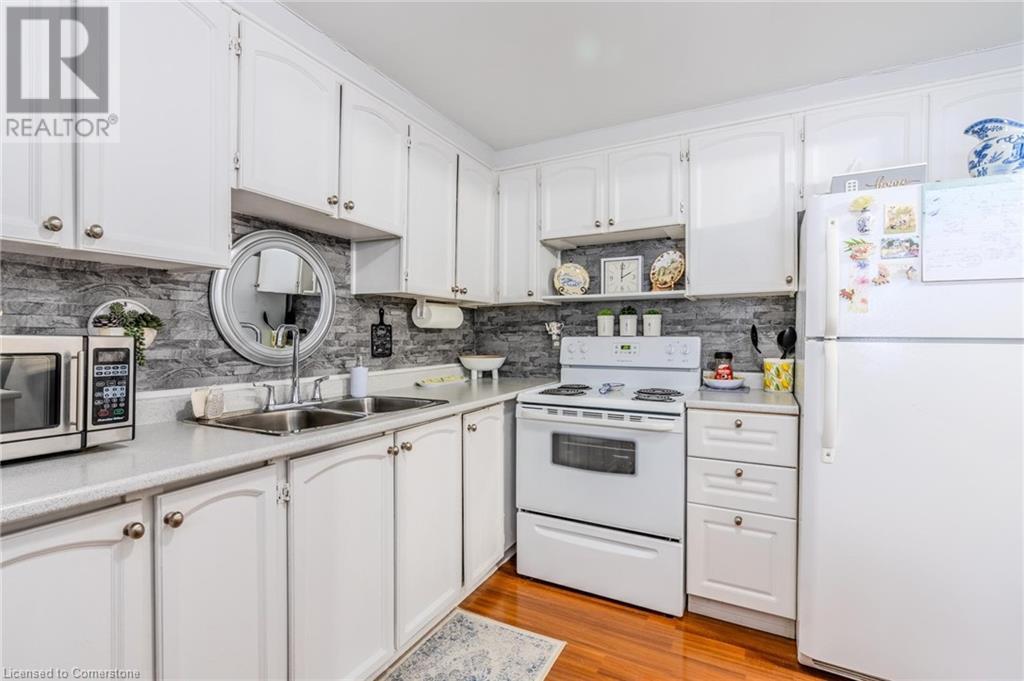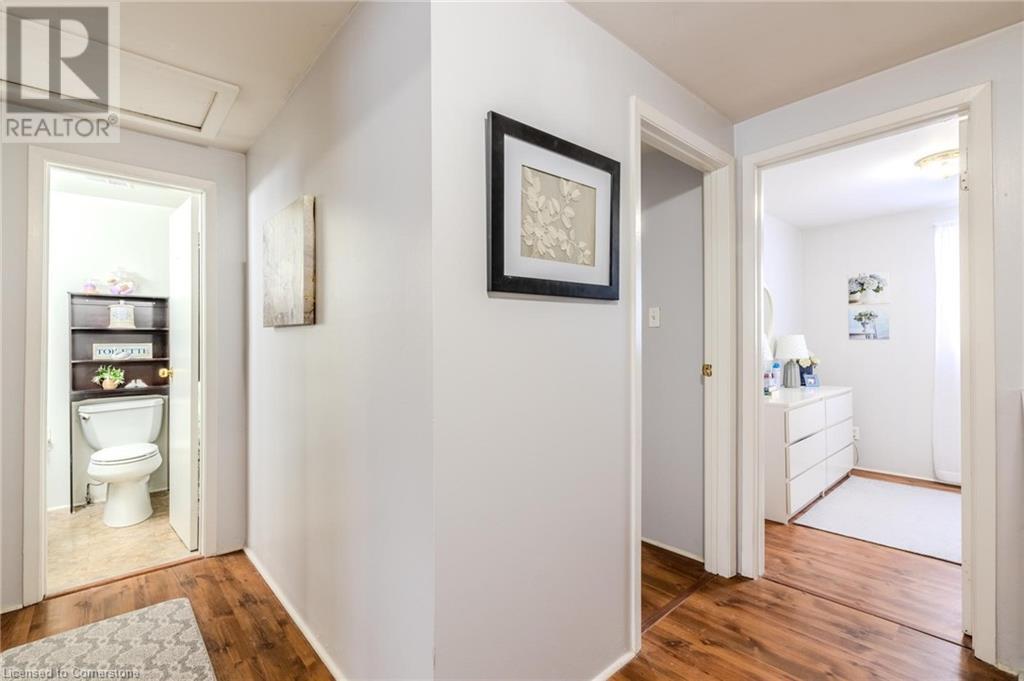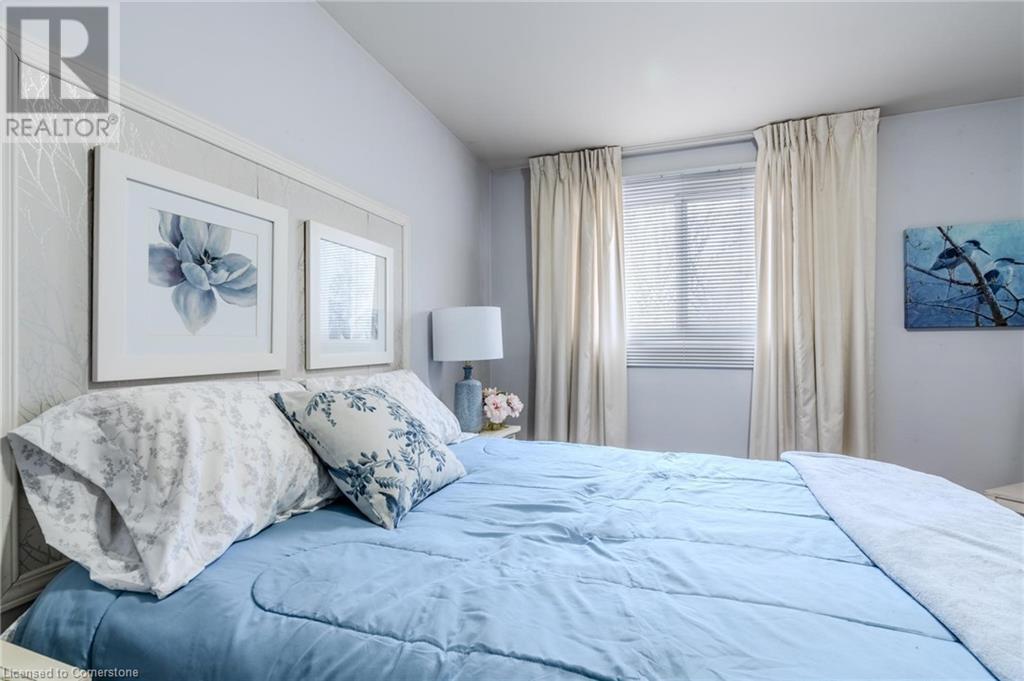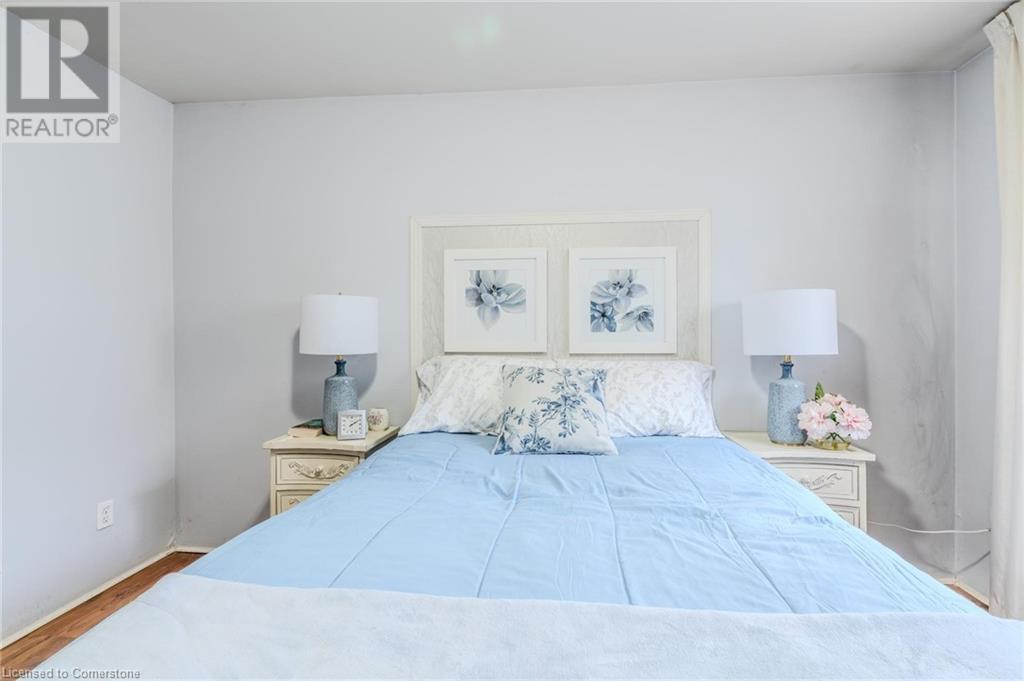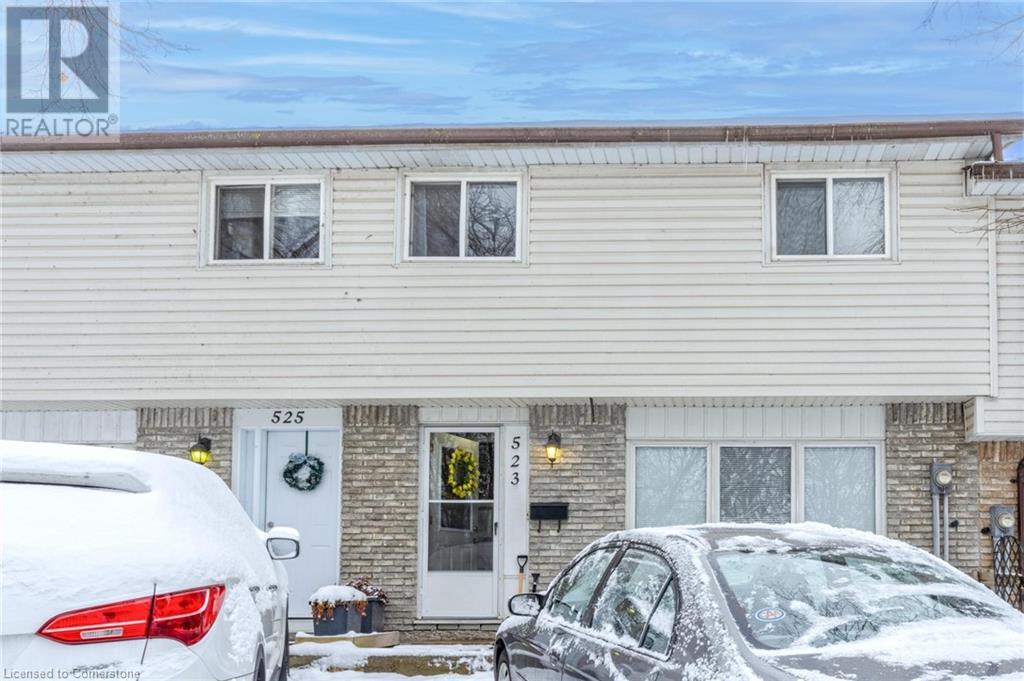523 Parkview Crescent Unit# 9 Cambridge, Ontario N3H 4Z9
$549,900Maintenance, Insurance
$388.66 Monthly
Maintenance, Insurance
$388.66 MonthlyParkview Townhomes offer an ideal location just seconds from Highway 401 access, minutes from Conestoga College, and close to both the Cambridge and Kitchener downtown cores. This well kept townhouse features a spacious kitchen with white cabinetry, Laminate countertops, including a dishwasher. Additional upgrades include a high-efficiency furnace (2023), central air conditioning, laminate flooring, and a 4-piece bathroom on the second level. The semi-finished basement provides an excellent space for a secondary living area, while the exterior boasts a fully fenced, private backyard, dedicated driveway parking, and tons of visitor parking. This property is an outstanding opportunity for first-time homebuyers, families, or investors. Don’t miss out—schedule your viewing today! (id:59646)
Property Details
| MLS® Number | 40684826 |
| Property Type | Single Family |
| Amenities Near By | Park, Schools |
| Community Features | Quiet Area |
| Equipment Type | Water Heater |
| Parking Space Total | 1 |
| Rental Equipment Type | Water Heater |
Building
| Bathroom Total | 1 |
| Bedrooms Above Ground | 4 |
| Bedrooms Total | 4 |
| Appliances | Dryer, Refrigerator, Stove, Washer |
| Architectural Style | 2 Level |
| Basement Development | Partially Finished |
| Basement Type | Full (partially Finished) |
| Constructed Date | 1974 |
| Construction Material | Concrete Block, Concrete Walls |
| Construction Style Attachment | Attached |
| Cooling Type | Central Air Conditioning |
| Exterior Finish | Aluminum Siding, Concrete |
| Foundation Type | Block |
| Heating Type | Forced Air |
| Stories Total | 2 |
| Size Interior | 1200 Sqft |
| Type | Row / Townhouse |
| Utility Water | Municipal Water |
Land
| Access Type | Highway Access |
| Acreage | No |
| Land Amenities | Park, Schools |
| Sewer | Municipal Sewage System |
| Size Total Text | Unknown |
| Zoning Description | R2sa |
Rooms
| Level | Type | Length | Width | Dimensions |
|---|---|---|---|---|
| Second Level | 4pc Bathroom | 9'0'' x 5'0'' | ||
| Second Level | Bedroom | 9'4'' x 8'4'' | ||
| Second Level | Bedroom | 9'5'' x 9'5'' | ||
| Second Level | Bedroom | 10'3'' x 8'0'' | ||
| Second Level | Primary Bedroom | 12'3'' x 9'3'' | ||
| Basement | Laundry Room | 10'3'' x 8'0'' | ||
| Basement | Recreation Room | 19'4'' x 11'8'' | ||
| Main Level | Kitchen | 10'10'' x 9'11'' | ||
| Main Level | Dining Room | 11'6'' x 9'11'' | ||
| Main Level | Living Room | 15'8'' x 14'0'' |
https://www.realtor.ca/real-estate/27731003/523-parkview-crescent-unit-9-cambridge
Interested?
Contact us for more information










