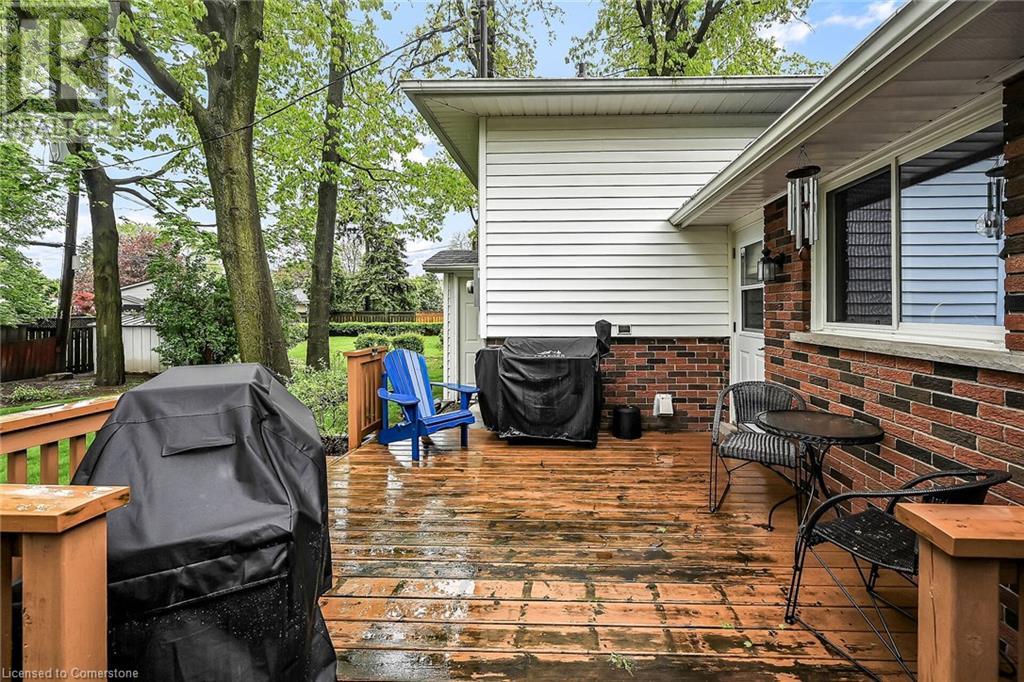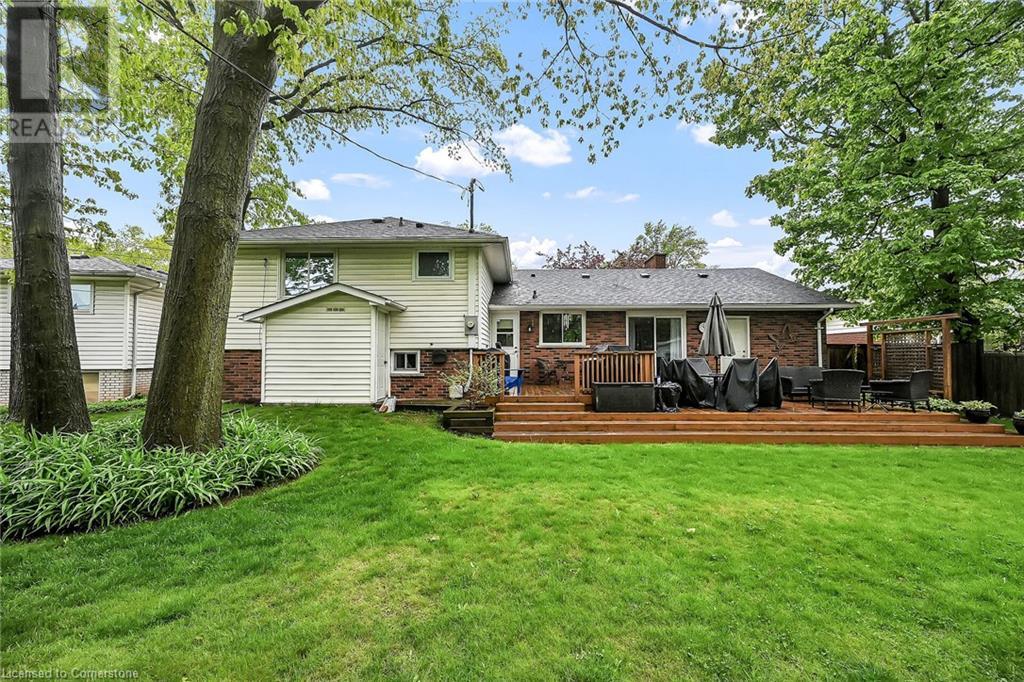5 Bedroom
2 Bathroom
2017 sqft
Fireplace
Central Air Conditioning
Forced Air
$1,094,900
Welcome to this lovingly maintained 4+1 bedroom, 2-bathroom sidesplit in the sought-after Elizabeth Gardens neighbourhood. The main floor offers a bright and functional layout with new flooring in the living room and dining room (2025), a cozy gas fireplace (2023) in the living room, and multiple walkouts from the dining room and eat-in kitchen—each leading to a private backyard oasis with a spacious two-tier deck and mature trees, ideal for both everyday enjoyment and entertaining. Upstairs, you'll find 4 well-sized bedrooms and a full bathroom. The lower level features a welcoming family room with large windows, an additional bedroom, a second full bathroom, and laundry area with new washer and dryer (2024). A convenient walk-up from the lower level adds great in-law suite potential, and the high-ceiling basement offers an extra 550 sq.ft of space for future customization. Additional upgrades include A/C (2024) and a 200-amp electrical panel with whole-home surge protector (2009). With a one-car garage and a double-wide driveway for up to five cars, this home combines comfort, function, and location. Just minutes from shopping, public transit, new Robert Bateman Community Centre, and more—this is your chance to settle into a quiet, mature, and well-established neighbourhood. (id:59646)
Property Details
|
MLS® Number
|
40730626 |
|
Property Type
|
Single Family |
|
Neigbourhood
|
Elizabeth Gardens |
|
Amenities Near By
|
Schools, Shopping |
|
Community Features
|
School Bus |
|
Equipment Type
|
Water Heater |
|
Features
|
Paved Driveway, Sump Pump, Automatic Garage Door Opener |
|
Parking Space Total
|
5 |
|
Rental Equipment Type
|
Water Heater |
|
Structure
|
Shed, Porch |
Building
|
Bathroom Total
|
2 |
|
Bedrooms Above Ground
|
4 |
|
Bedrooms Below Ground
|
1 |
|
Bedrooms Total
|
5 |
|
Appliances
|
Dishwasher, Dryer, Refrigerator, Stove, Washer, Window Coverings, Garage Door Opener |
|
Basement Development
|
Unfinished |
|
Basement Type
|
Full (unfinished) |
|
Constructed Date
|
1962 |
|
Construction Style Attachment
|
Detached |
|
Cooling Type
|
Central Air Conditioning |
|
Exterior Finish
|
Aluminum Siding, Brick |
|
Fire Protection
|
Alarm System |
|
Fireplace Present
|
Yes |
|
Fireplace Total
|
1 |
|
Heating Fuel
|
Natural Gas |
|
Heating Type
|
Forced Air |
|
Size Interior
|
2017 Sqft |
|
Type
|
House |
|
Utility Water
|
Municipal Water |
Parking
Land
|
Acreage
|
No |
|
Land Amenities
|
Schools, Shopping |
|
Sewer
|
Municipal Sewage System |
|
Size Depth
|
105 Ft |
|
Size Frontage
|
69 Ft |
|
Size Total Text
|
Under 1/2 Acre |
|
Zoning Description
|
R2.3 |
Rooms
| Level |
Type |
Length |
Width |
Dimensions |
|
Second Level |
Bedroom |
|
|
10'0'' x 9'8'' |
|
Second Level |
Bedroom |
|
|
12'2'' x 8'6'' |
|
Second Level |
4pc Bathroom |
|
|
8'6'' x 6'10'' |
|
Second Level |
Bedroom |
|
|
11'8'' x 8'10'' |
|
Second Level |
Primary Bedroom |
|
|
13'6'' x 10'0'' |
|
Basement |
Utility Room |
|
|
25'5'' x 22'4'' |
|
Lower Level |
Laundry Room |
|
|
9'8'' x 8'0'' |
|
Lower Level |
3pc Bathroom |
|
|
9'4'' x 7'8'' |
|
Lower Level |
Bedroom |
|
|
11'3'' x 9'4'' |
|
Lower Level |
Family Room |
|
|
19'0'' x 12'4'' |
|
Main Level |
Eat In Kitchen |
|
|
15'6'' x 9'9'' |
|
Main Level |
Dining Room |
|
|
9'9'' x 9'8'' |
|
Main Level |
Living Room |
|
|
17'5'' x 12'0'' |
|
Main Level |
Foyer |
|
|
Measurements not available |
https://www.realtor.ca/real-estate/28357019/5220-cherryhill-crescent-burlington





































