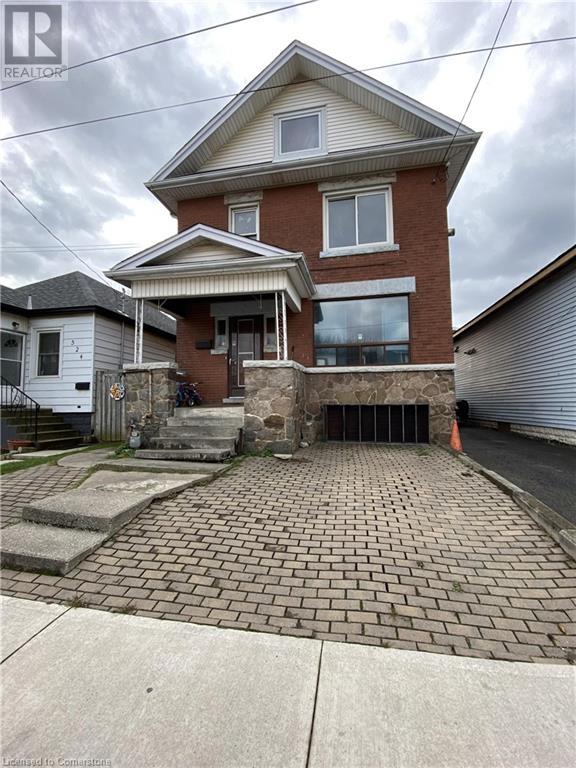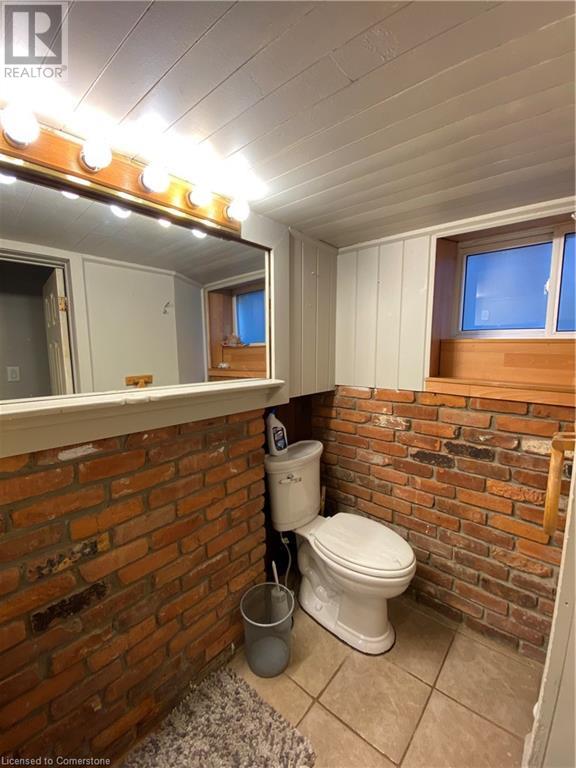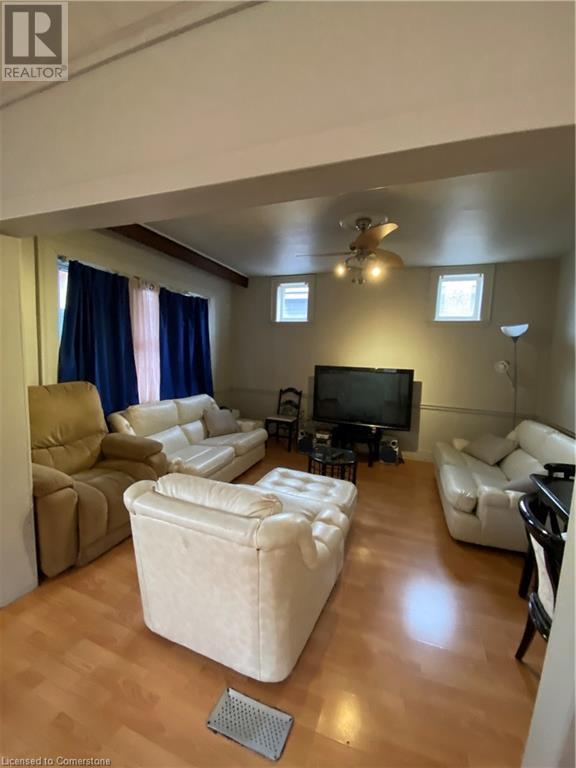522 Roxborough Avenue Unit# #1 Hamilton, Ontario L8H 1R4
2 Bedroom
2 Bathroom
1160 sqft
2 Level
Central Air Conditioning
Forced Air
$1,850 Monthly
This large, bright and charming 2 bedroom main floor and basement unit with just over 1100sqft of living space features a large kitchen and living area, spacious bedrooms, room for storage and no yard maintenance. Live close to all the amenities you need including restaurants, shopping, transit, schools and parks. With quick access to the Red Hill Valley Pkwy this unit is perfect for convenient commutes. (id:59646)
Property Details
| MLS® Number | 40684514 |
| Property Type | Single Family |
| Neigbourhood | Normanhurst |
| Amenities Near By | Hospital, Park |
| Features | Southern Exposure |
| Parking Space Total | 1 |
Building
| Bathroom Total | 2 |
| Bedrooms Above Ground | 1 |
| Bedrooms Below Ground | 1 |
| Bedrooms Total | 2 |
| Appliances | Dryer, Washer |
| Architectural Style | 2 Level |
| Basement Development | Finished |
| Basement Type | Full (finished) |
| Construction Style Attachment | Detached |
| Cooling Type | Central Air Conditioning |
| Exterior Finish | Brick, Stone, Vinyl Siding |
| Half Bath Total | 2 |
| Heating Fuel | Natural Gas |
| Heating Type | Forced Air |
| Stories Total | 2 |
| Size Interior | 1160 Sqft |
| Type | House |
| Utility Water | Municipal Water |
Land
| Access Type | Road Access |
| Acreage | No |
| Land Amenities | Hospital, Park |
| Sewer | Municipal Sewage System |
| Size Depth | 90 Ft |
| Size Frontage | 28 Ft |
| Size Total Text | Under 1/2 Acre |
| Zoning Description | C |
Rooms
| Level | Type | Length | Width | Dimensions |
|---|---|---|---|---|
| Basement | Storage | 9'0'' x 19'0'' | ||
| Basement | Bedroom | 19'4'' x 10'2'' | ||
| Basement | 2pc Bathroom | 19'4'' x 10'2'' | ||
| Basement | 2pc Bathroom | 10'1'' x 7'0'' | ||
| Main Level | Bedroom | 11'5'' x 13'7'' | ||
| Main Level | Living Room | 14'1'' x 11'6'' | ||
| Main Level | Kitchen | 8'5'' x 13'3'' |
https://www.realtor.ca/real-estate/27729728/522-roxborough-avenue-unit-1-hamilton
Interested?
Contact us for more information



















