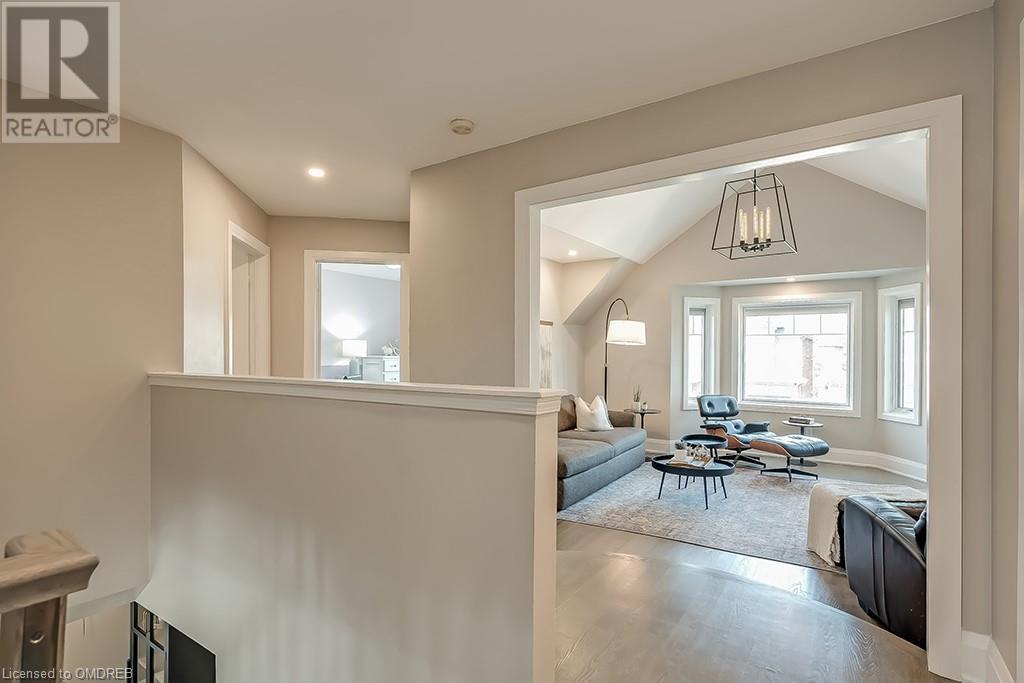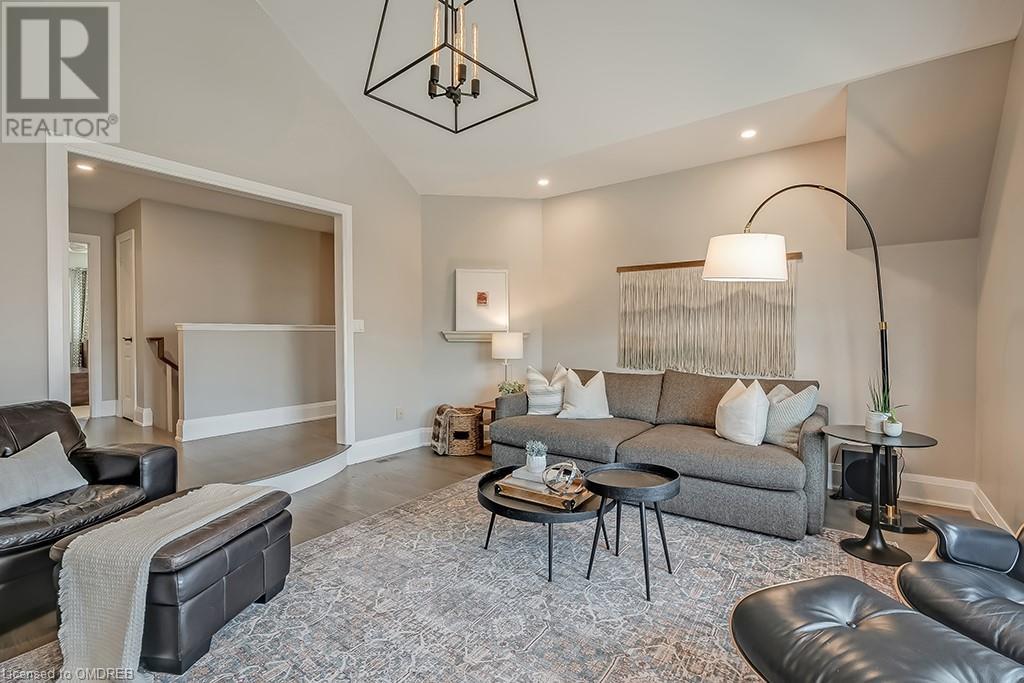5217 Nova Crescent Burlington, Ontario L7L 7B8
$1,439,900
Wow! Stunning Renovated Detached on Quiet Crescent in the sought after Orchard Neighbourhood with over $200,000 spent in recent upgrades. This 3 Bed, 4 Bath + Finished Basement Home Boasts all the Must Haves, starting at the driveway with interlocking walkway & front porch, Newer Insulated garage doors ('23), Custom Front Door ('21); Step inside to Reno'd main floor with Herringbone tile foyer, Updated 2pc bath with Shiplap walls, Refinished Hardwood floors, Smooth Ceilings Throughout, Refinished Staircase & Banister, Fantastic open concept living with eat-in White Kitchen with Granite counters, tile backsplash, Stainless Appliances, pot lights & access to back patio, main floor laundry with updated tile floors + Custom closet organizer ('20). 2nd floor offers refinished Hardwood floors, a Spacious Great Room with Cathedral ceilings, Custom built-ins + Gas Fireplace, Primary Bedroom with walk-in closet, pot lights & Stunning Custom 4pc bathroom with solid walnut vanity, free standing soaker tub, Separate glass shower & Heated floors. 2 other spacious bedrooms with Double door closets with Custom organizers. Professionally Finished Basement includes large Rec Room with space for an office, luxury vinyl floors & 3 pc bath + lots of storage. Other features include: Updated light fixtures Throughout, Newer Pella windows ('20 & 23'), Smooth Ceilings Throughout, Upgraded Trim & Baseboards, Roof ('17 with lifetime warranty), Furnace & A/C ('17), Humidifier ('17). Loaded with Quality upgrades this home is one of a kind. Located in walking distance to Schools, Parks, Walking Trails, Bronte Creek Prov. Park, Amenities & minutes to major HWY's. This one is not to be missed! (id:59646)
Open House
This property has open houses!
2:00 pm
Ends at:4:00 pm
2:00 pm
Ends at:4:00 pm
Property Details
| MLS® Number | 40647695 |
| Property Type | Single Family |
| Neigbourhood | Orchard |
| Amenities Near By | Golf Nearby, Park, Public Transit, Schools, Shopping |
| Community Features | Community Centre |
| Equipment Type | Furnace, Water Heater |
| Features | Automatic Garage Door Opener |
| Parking Space Total | 4 |
| Rental Equipment Type | Furnace, Water Heater |
| Structure | Porch |
Building
| Bathroom Total | 4 |
| Bedrooms Above Ground | 3 |
| Bedrooms Total | 3 |
| Architectural Style | 2 Level |
| Basement Development | Finished |
| Basement Type | Full (finished) |
| Constructed Date | 2003 |
| Construction Style Attachment | Detached |
| Cooling Type | Central Air Conditioning |
| Exterior Finish | Brick, Stucco |
| Foundation Type | Poured Concrete |
| Half Bath Total | 1 |
| Heating Fuel | Natural Gas |
| Heating Type | Forced Air |
| Stories Total | 2 |
| Size Interior | 2755 Sqft |
| Type | House |
| Utility Water | Municipal Water |
Parking
| Attached Garage |
Land
| Access Type | Highway Access, Highway Nearby |
| Acreage | No |
| Fence Type | Fence |
| Land Amenities | Golf Nearby, Park, Public Transit, Schools, Shopping |
| Sewer | Municipal Sewage System |
| Size Depth | 86 Ft |
| Size Frontage | 36 Ft |
| Size Total Text | Under 1/2 Acre |
| Zoning Description | R03 |
Rooms
| Level | Type | Length | Width | Dimensions |
|---|---|---|---|---|
| Second Level | Bedroom | 11'6'' x 9'1'' | ||
| Second Level | Bedroom | 11'0'' x 10'6'' | ||
| Second Level | Full Bathroom | Measurements not available | ||
| Second Level | Primary Bedroom | 17'2'' x 13'0'' | ||
| Second Level | Family Room | 17'7'' x 16'2'' | ||
| Second Level | 2pc Bathroom | 17'7'' x 16'2'' | ||
| Lower Level | Utility Room | 13'11'' x 9'8'' | ||
| Lower Level | Storage | 9'10'' x 7'3'' | ||
| Lower Level | 3pc Bathroom | Measurements not available | ||
| Lower Level | Recreation Room | 23'9'' x 20'5'' | ||
| Lower Level | 4pc Bathroom | Measurements not available | ||
| Main Level | Laundry Room | 6'8'' x 5'11'' | ||
| Main Level | Breakfast | 13'2'' x 9'2'' | ||
| Main Level | Kitchen | 11'1'' x 8'1'' | ||
| Main Level | Living Room | 11'2'' x 10'0'' | ||
| Main Level | Dining Room | 11'1'' x 9'8'' | ||
| Main Level | Foyer | 11'7'' x 9'8'' |
https://www.realtor.ca/real-estate/27436758/5217-nova-crescent-burlington
Interested?
Contact us for more information




















































