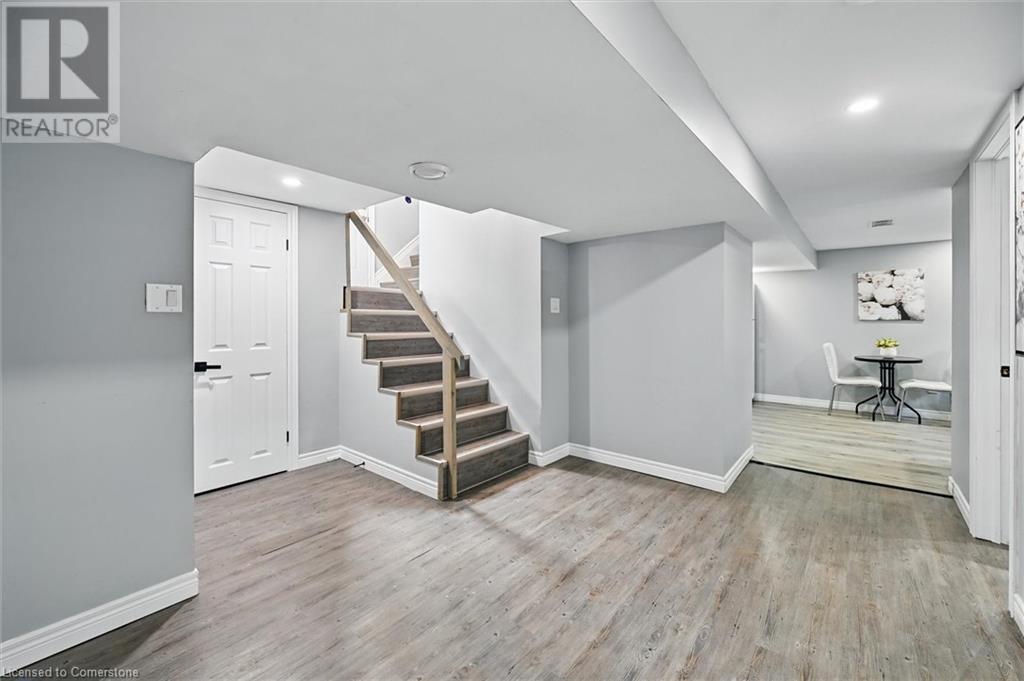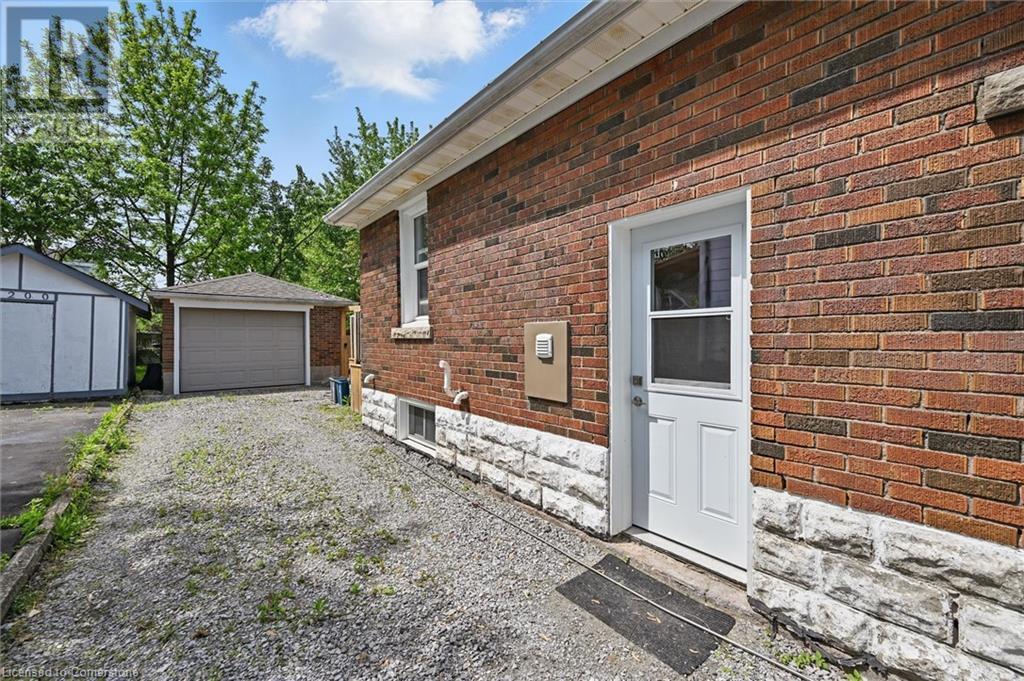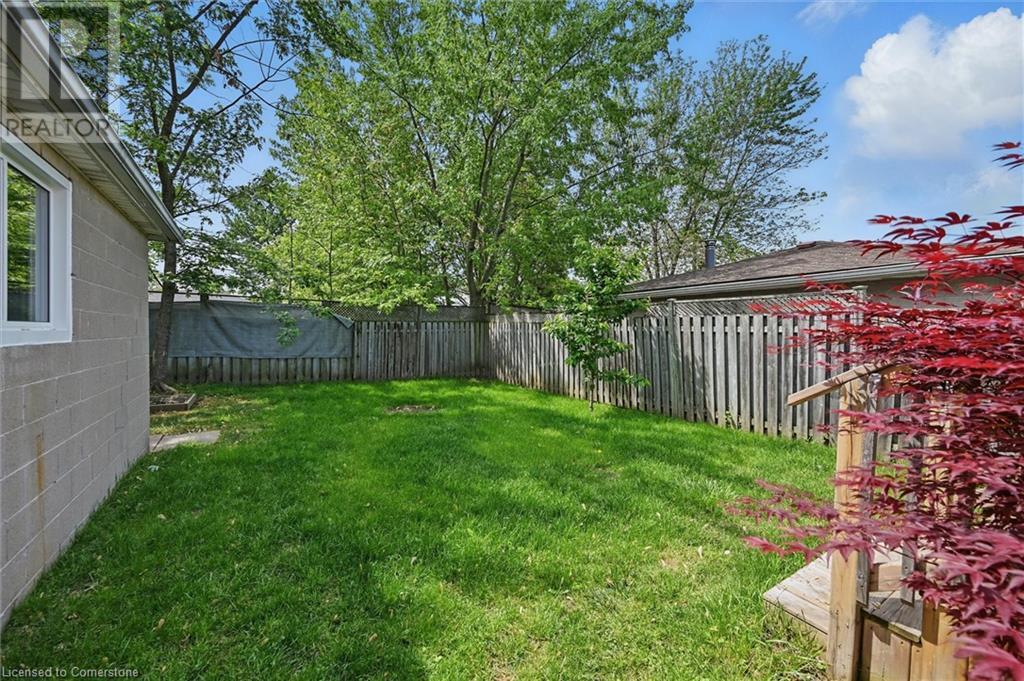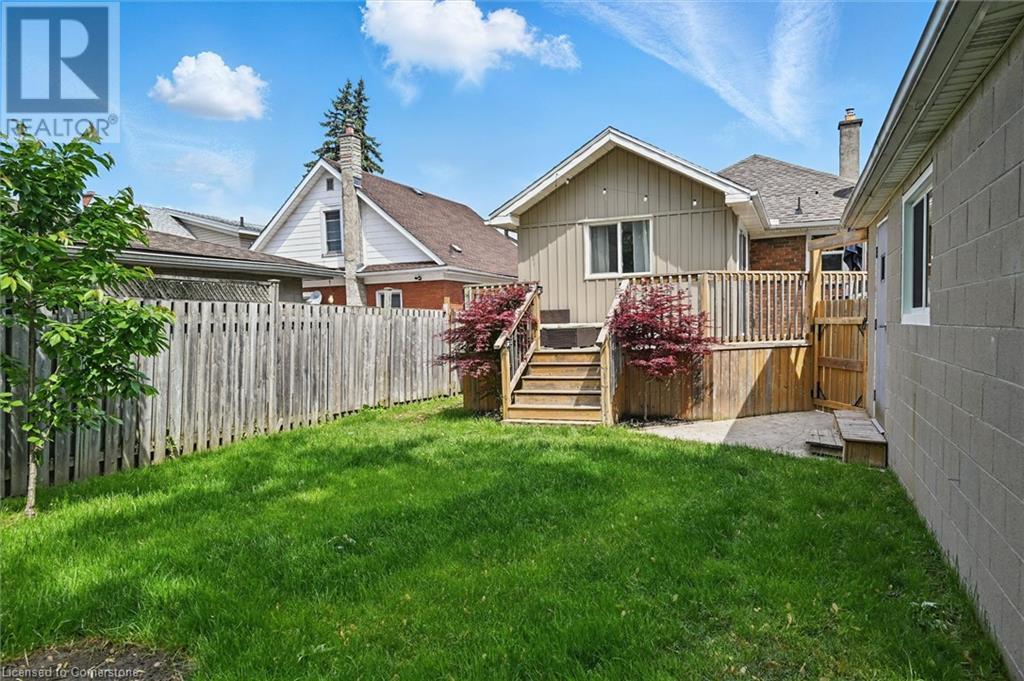3 Bedroom
2 Bathroom
1725 sqft
Bungalow
Central Air Conditioning
Forced Air
$539,900
Welcome to this beautifully updated brick bungalow in desirable north Niagara Falls! Offering exceptional curb appeal and modern comforts, this 3-bedroom, 2-bathroom home is perfect for families, downsizers, or investors. The main floor features a spacious primary bedroom, full bathroom, and convenient laundry, all designed for easy one-level living. The bright, updated kitchen (2019) flows into the open-concept living and dining areas with stylish flooring and tasteful finishes throughout. A separate side entrance leads to a fully finished in-law suite, professionally renovated in 2019 with a one-bedroom layout, its own kitchen, full bath, and upgraded electrical, plumbing, and windows—ideal for multigenerational living or potential rental income. Step outside to enjoy a fully fenced backyard with a large deck (2019), perfect for entertaining or relaxing in privacy. A detached single-car garage adds convenience and storage and oversized driveway with parking for up to 5 vehicles. Additional upgrades include new siding in 2025, ensuring a fresh, low-maintenance exterior. Located in a quiet, family-friendly neighbourhood close to schools, parks, shopping, and quick highway access, this move-in-ready home offers flexibility, charm, and value. Don’t miss your opportunity to own a turn-key property with income potential in a fantastic Niagara Falls location! (id:59646)
Property Details
|
MLS® Number
|
40732956 |
|
Property Type
|
Single Family |
|
Amenities Near By
|
Playground, Public Transit, Schools |
|
Community Features
|
Community Centre |
|
Features
|
Crushed Stone Driveway, Sump Pump, In-law Suite |
|
Parking Space Total
|
6 |
Building
|
Bathroom Total
|
2 |
|
Bedrooms Above Ground
|
2 |
|
Bedrooms Below Ground
|
1 |
|
Bedrooms Total
|
3 |
|
Appliances
|
Dishwasher, Dryer, Refrigerator, Stove, Washer, Hood Fan, Window Coverings, Garage Door Opener |
|
Architectural Style
|
Bungalow |
|
Basement Development
|
Finished |
|
Basement Type
|
Full (finished) |
|
Constructed Date
|
1945 |
|
Construction Style Attachment
|
Detached |
|
Cooling Type
|
Central Air Conditioning |
|
Exterior Finish
|
Brick, Vinyl Siding |
|
Fire Protection
|
Smoke Detectors |
|
Foundation Type
|
Block |
|
Heating Fuel
|
Natural Gas |
|
Heating Type
|
Forced Air |
|
Stories Total
|
1 |
|
Size Interior
|
1725 Sqft |
|
Type
|
House |
|
Utility Water
|
Municipal Water |
Parking
Land
|
Access Type
|
Highway Access |
|
Acreage
|
No |
|
Land Amenities
|
Playground, Public Transit, Schools |
|
Sewer
|
Municipal Sewage System |
|
Size Depth
|
120 Ft |
|
Size Frontage
|
40 Ft |
|
Size Total Text
|
Under 1/2 Acre |
|
Zoning Description
|
R2 |
Rooms
| Level |
Type |
Length |
Width |
Dimensions |
|
Basement |
Utility Room |
|
|
7'8'' x 13'3'' |
|
Basement |
Laundry Room |
|
|
7' x 9'9'' |
|
Basement |
4pc Bathroom |
|
|
5'6'' x 8'8'' |
|
Basement |
Recreation Room |
|
|
12'10'' x 14'4'' |
|
Basement |
Bedroom |
|
|
14'8'' x 9'11'' |
|
Basement |
Kitchen |
|
|
14'0'' x 9'2'' |
|
Main Level |
4pc Bathroom |
|
|
7' x 7'5'' |
|
Main Level |
Bedroom |
|
|
11'1'' x 11'7'' |
|
Main Level |
Primary Bedroom |
|
|
16'6'' x 11'11'' |
|
Main Level |
Living Room/dining Room |
|
|
10'11'' x 19'2'' |
|
Main Level |
Kitchen |
|
|
10'11'' x 16'9'' |
https://www.realtor.ca/real-estate/28401290/5210-mcrae-street-niagara-falls








































