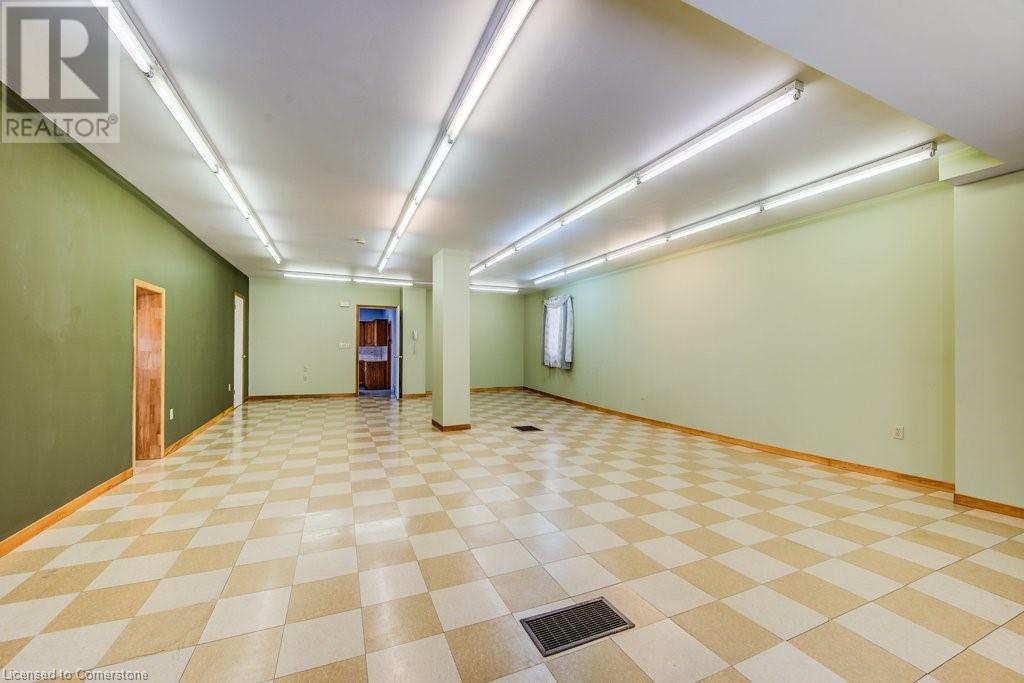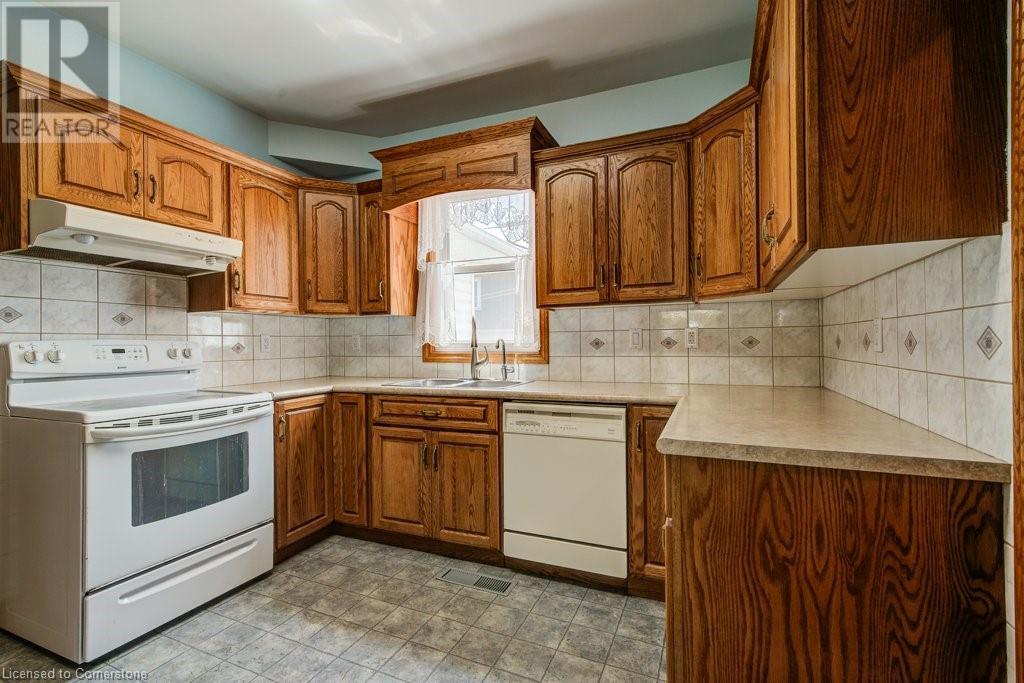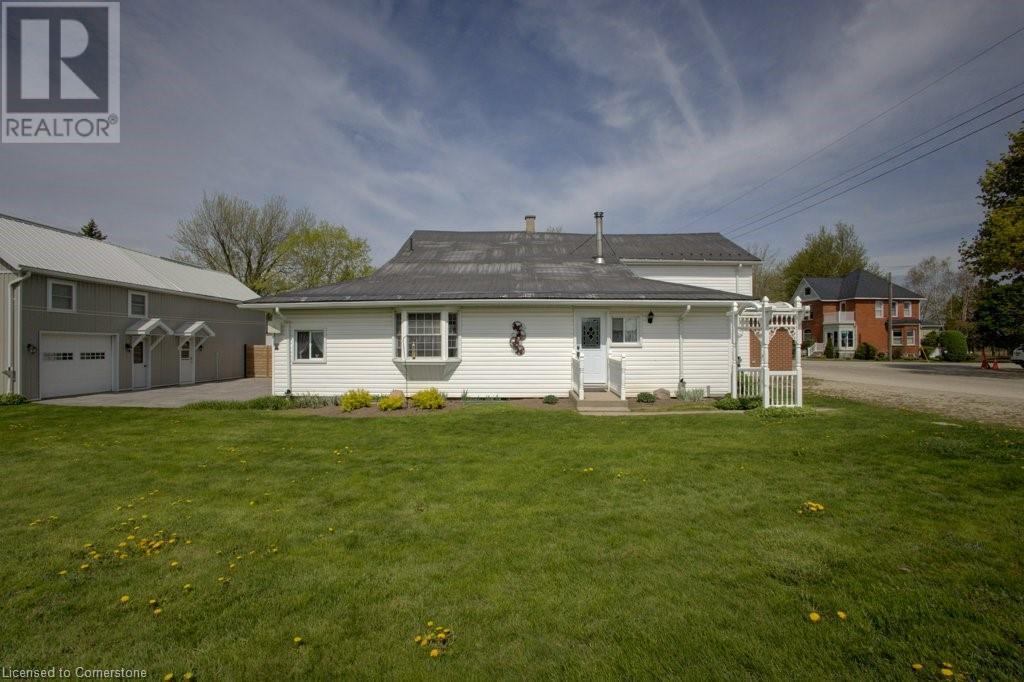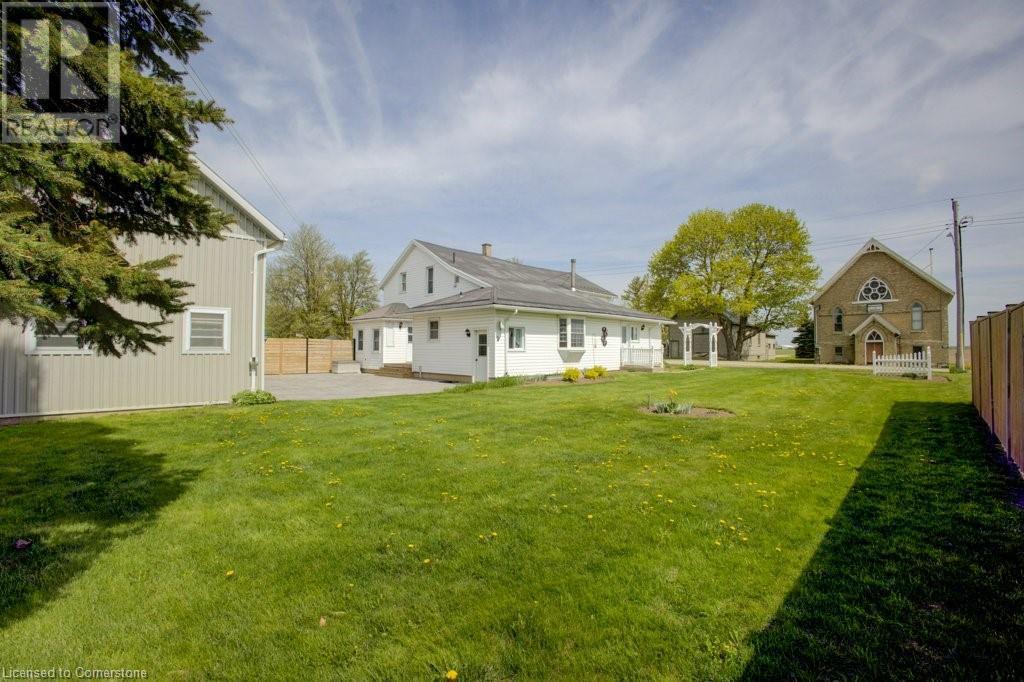3 Bedroom
2 Bathroom
3115 sqft
None
Forced Air
$500,000
GENEROUS, FLEXIBLE SPACE WITH ENDLESS POTENTIAL! Unique opportunity offering more than 3,500 sq ft of finished space, including an impressive 500 sq ft of finished bonus area in the garage—perfect for a studio, office, gym, or creative space. This spacious 3-bedroom home is located in the quiet hamlet of Wallaceville and boasts over 3,000 sq ft of above-grade living, PLUS 500 sq ft of versatile finished garage space. Whether you're a hobbyist, entrepreneur, or looking for multi-generational living options, this property has it all. Inside, the main level features a full kitchen, 4-piece bath, and a oversized flex space. Upstairs, you'll find another kitchen, two additional bedrooms, a full bath, and expansive living areas—ideal for an in-law setup. The detached shop includes an upper-level rec room, making it a dream for business owners, craftsmen, or anyone needing serious workspace. And here’s the game-changer: this property is zoned Hamlet Commercial, opening the door to countless possibilities—home-based business, retail, office, studio, or more! Conveniently located just 10 minutes to Listowel and 25 minutes to Elmira, this home combines rural charm with easy access to everyday amenities. With this square footage, zoning flexibility, and WOW—check out this price range—you won’t find better value. The possibilities here are truly endless. Don’t miss out. Contact your agent today for a private viewing of this one-of-a-kind property! (id:59646)
Property Details
|
MLS® Number
|
40707258 |
|
Property Type
|
Single Family |
|
Community Features
|
Quiet Area, School Bus |
|
Equipment Type
|
Propane Tank |
|
Features
|
Country Residential, Sump Pump, Private Yard |
|
Parking Space Total
|
6 |
|
Rental Equipment Type
|
Propane Tank |
|
Structure
|
Workshop |
Building
|
Bathroom Total
|
2 |
|
Bedrooms Above Ground
|
3 |
|
Bedrooms Total
|
3 |
|
Appliances
|
Central Vacuum |
|
Basement Development
|
Unfinished |
|
Basement Type
|
Partial (unfinished) |
|
Construction Style Attachment
|
Detached |
|
Cooling Type
|
None |
|
Exterior Finish
|
Vinyl Siding, Steel |
|
Fixture
|
Ceiling Fans |
|
Foundation Type
|
Poured Concrete |
|
Heating Fuel
|
Electric, Propane |
|
Heating Type
|
Forced Air |
|
Stories Total
|
2 |
|
Size Interior
|
3115 Sqft |
|
Type
|
House |
|
Utility Water
|
Drilled Well |
Parking
Land
|
Acreage
|
No |
|
Fence Type
|
Partially Fenced |
|
Sewer
|
Septic System |
|
Size Depth
|
97 Ft |
|
Size Frontage
|
82 Ft |
|
Size Irregular
|
0.18 |
|
Size Total
|
0.18 Ac|under 1/2 Acre |
|
Size Total Text
|
0.18 Ac|under 1/2 Acre |
|
Zoning Description
|
Hvc |
Rooms
| Level |
Type |
Length |
Width |
Dimensions |
|
Second Level |
4pc Bathroom |
|
|
11'5'' x 5'8'' |
|
Second Level |
Bedroom |
|
|
15'0'' x 8'8'' |
|
Second Level |
Family Room |
|
|
15'6'' x 13'4'' |
|
Second Level |
Kitchen |
|
|
18'3'' x 15'2'' |
|
Basement |
Recreation Room |
|
|
27'7'' x 16'1'' |
|
Basement |
Storage |
|
|
42'6'' x 18'8'' |
|
Main Level |
4pc Bathroom |
|
|
7'10'' x 6'11'' |
|
Main Level |
Bedroom |
|
|
15'2'' x 10'0'' |
|
Main Level |
Dining Room |
|
|
17'7'' x 16'11'' |
|
Main Level |
Great Room |
|
|
34'5'' x 20'9'' |
|
Main Level |
Kitchen |
|
|
11'8'' x 10'6'' |
|
Main Level |
Laundry Room |
|
|
9'3'' x 7'0'' |
|
Main Level |
Living Room |
|
|
17'6'' x 17'6'' |
https://www.realtor.ca/real-estate/28310103/5207-88-line-wallaceville





















































