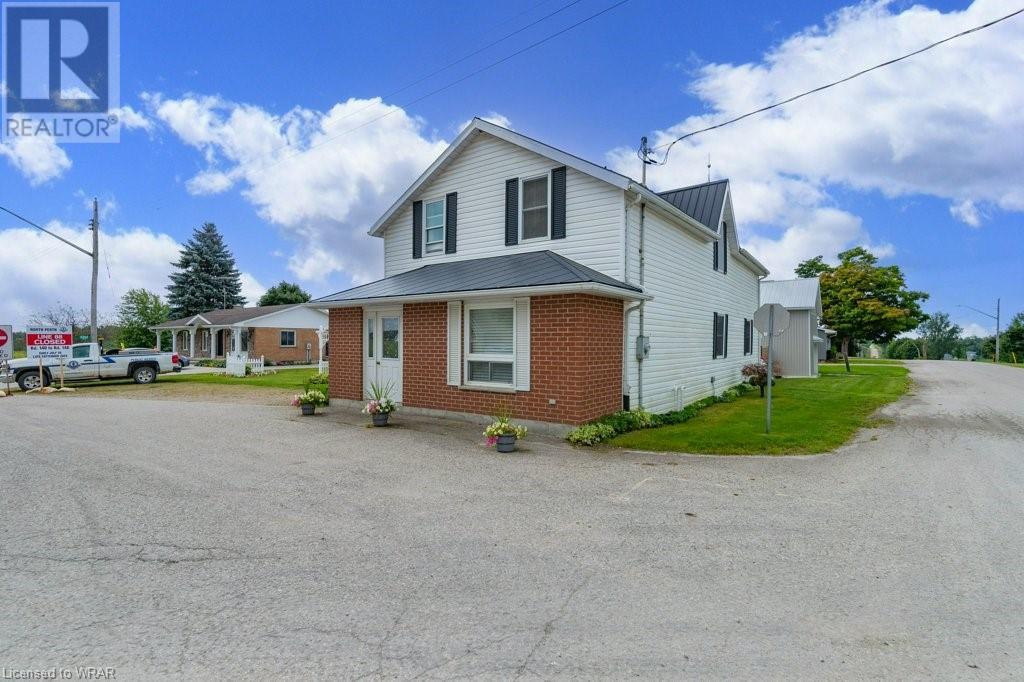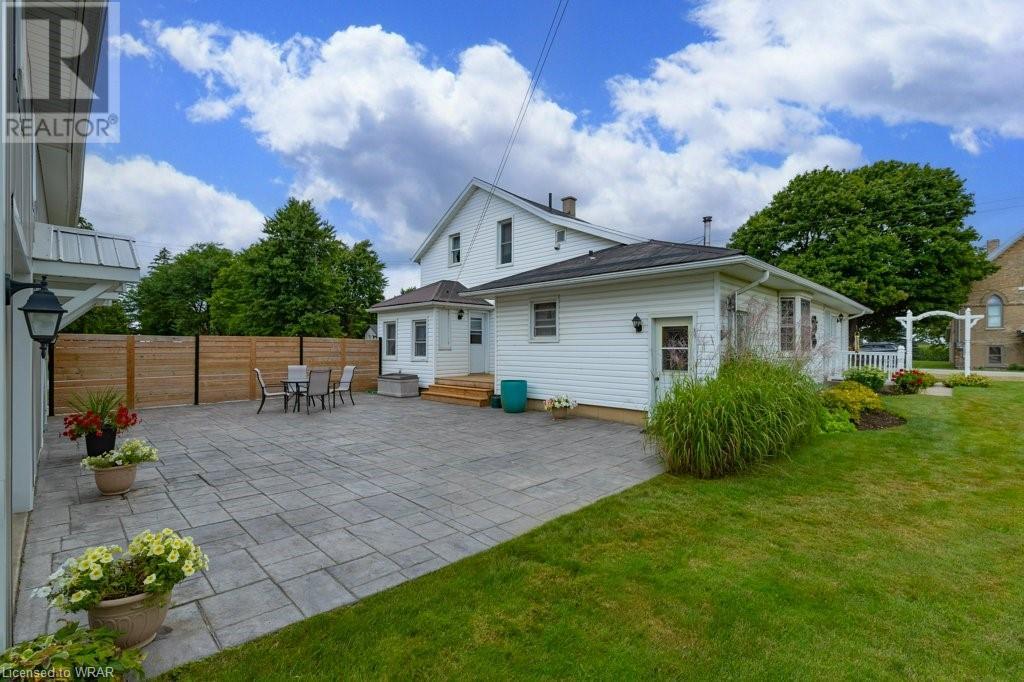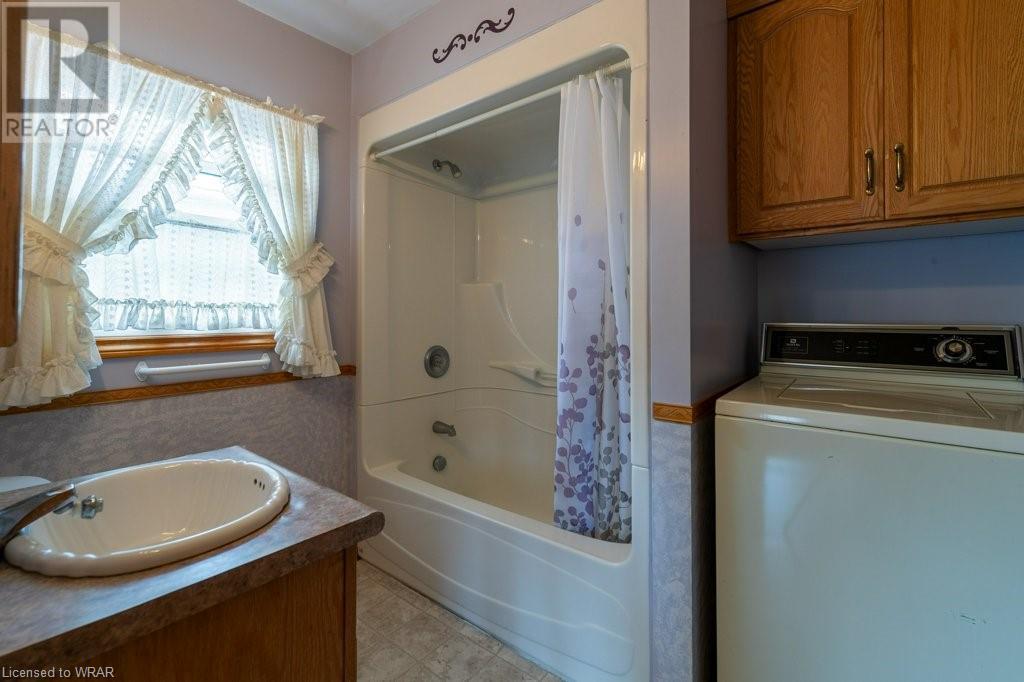2 Bedroom
2 Bathroom
3238 sqft
None
Forced Air
$549,000
Welcome to 5207 Line 88 in Wallaceville. This two bedroom home boasts over 3000 sq ft of above grade living space and a large shop with an upstairs rec room. The main floor has ample space with three separate living areas, kitchen, full bathroom and den (currently used for a bedroom). The second level of the home has an additional living space, two bedrooms, a kitchen and bathroom - ideal for multi-family living. For anyone looking to run their business from home the property does have an hamlet commercial zoning. It is location in a small hamlet yet is 10 minutes away from Listowel which has grocery stores, schools and hospital. The opportunities are endless at 5207 Line 88 in Wallaceville, Contact your agent today to book a viewing (id:59646)
Property Details
|
MLS® Number
|
40632110 |
|
Property Type
|
Single Family |
|
Community Features
|
Quiet Area |
|
Equipment Type
|
Propane Tank |
|
Features
|
Country Residential, Sump Pump |
|
Parking Space Total
|
5 |
|
Rental Equipment Type
|
Propane Tank |
|
Structure
|
Workshop |
Building
|
Bathroom Total
|
2 |
|
Bedrooms Above Ground
|
2 |
|
Bedrooms Total
|
2 |
|
Appliances
|
Central Vacuum |
|
Basement Development
|
Unfinished |
|
Basement Type
|
Partial (unfinished) |
|
Construction Style Attachment
|
Detached |
|
Cooling Type
|
None |
|
Exterior Finish
|
Vinyl Siding |
|
Fixture
|
Ceiling Fans |
|
Foundation Type
|
Stone |
|
Heating Fuel
|
Electric, Propane |
|
Heating Type
|
Forced Air |
|
Stories Total
|
2 |
|
Size Interior
|
3238 Sqft |
|
Type
|
House |
|
Utility Water
|
Shared Well |
Parking
Land
|
Acreage
|
No |
|
Fence Type
|
Partially Fenced |
|
Sewer
|
Septic System |
|
Size Depth
|
97 Ft |
|
Size Frontage
|
82 Ft |
|
Size Total Text
|
Under 1/2 Acre |
|
Zoning Description
|
Hvc |
Rooms
| Level |
Type |
Length |
Width |
Dimensions |
|
Second Level |
Storage |
|
|
5'0'' x 13'6'' |
|
Second Level |
Bedroom |
|
|
11'10'' x 15'3'' |
|
Second Level |
Kitchen |
|
|
9'4'' x 15'4'' |
|
Second Level |
Dining Room |
|
|
8'8'' x 9'10'' |
|
Second Level |
Bedroom |
|
|
8'6'' x 15'3'' |
|
Second Level |
Bonus Room |
|
|
15'10'' x 13'6'' |
|
Second Level |
4pc Bathroom |
|
|
11'6'' x 5'8'' |
|
Main Level |
Living Room |
|
|
20'11'' x 34'8'' |
|
Main Level |
Laundry Room |
|
|
9'5'' x 7'3'' |
|
Main Level |
Kitchen |
|
|
11'0'' x 15'4'' |
|
Main Level |
Foyer |
|
|
7'8'' x 6'9'' |
|
Main Level |
Family Room |
|
|
17'11'' x 17'9'' |
|
Main Level |
Dining Room |
|
|
10'0'' x 16'7'' |
|
Main Level |
Dining Room |
|
|
17'11'' x 17'1'' |
|
Main Level |
Den |
|
|
10'1'' x 15'4'' |
|
Main Level |
4pc Bathroom |
|
|
6'11'' x 8'1'' |
https://www.realtor.ca/real-estate/27289145/5207-88-line-wallaceville
























