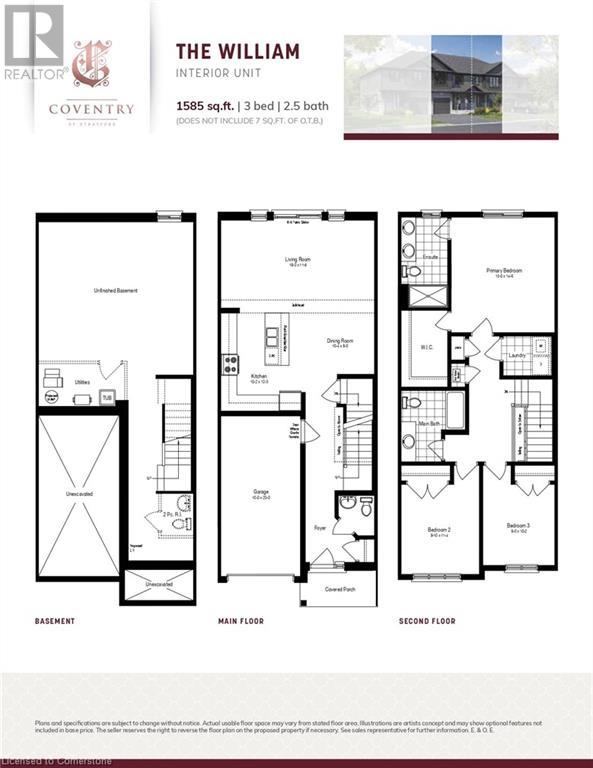3 Bedroom
3 Bathroom
1585 sqft
2 Level
Central Air Conditioning
Forced Air
$2,800 Monthly
Welcome to Coventry of Stratford, a brand new townhome development in the heart of Stratford Ontario. Be the first to live in this stunning three bedroom two and a half bathroom townhome that blends modern style with everyday functionality. This spacious home offers an open concept main floor with large windows that fill the space with natural light, a contemporary kitchen with plenty of counter space and a bright living and dining area perfect for relaxing or entertaining. Upstairs you will find a generous primary bedroom with a walk in closet and private ensuite, along with two additional bedrooms and a full bathroom. The second level also includes a convenient laundry area. Additional features include an attached single car garage, private driveway, and a full basement for extra storage. Located in a quiet and family friendly neighborhood just minutes from schools, parks, shopping and all of Stratford’s downtown amenities including theatres restaurants and cafes. Enjoy the charm of small town living with modern conveniences in a growing and vibrant community. (id:59646)
Property Details
|
MLS® Number
|
40737617 |
|
Property Type
|
Single Family |
|
Amenities Near By
|
Hospital, Park, Place Of Worship, Playground, Shopping |
|
Community Features
|
Quiet Area, Community Centre |
|
Equipment Type
|
Water Heater |
|
Parking Space Total
|
2 |
|
Rental Equipment Type
|
Water Heater |
Building
|
Bathroom Total
|
3 |
|
Bedrooms Above Ground
|
3 |
|
Bedrooms Total
|
3 |
|
Appliances
|
Dishwasher, Dryer, Refrigerator, Stove, Washer, Hood Fan |
|
Architectural Style
|
2 Level |
|
Basement Development
|
Unfinished |
|
Basement Type
|
Full (unfinished) |
|
Construction Style Attachment
|
Attached |
|
Cooling Type
|
Central Air Conditioning |
|
Exterior Finish
|
Brick, Stone, Vinyl Siding |
|
Foundation Type
|
Poured Concrete |
|
Half Bath Total
|
1 |
|
Heating Fuel
|
Natural Gas |
|
Heating Type
|
Forced Air |
|
Stories Total
|
2 |
|
Size Interior
|
1585 Sqft |
|
Type
|
Row / Townhouse |
|
Utility Water
|
Municipal Water |
Parking
Land
|
Access Type
|
Road Access |
|
Acreage
|
No |
|
Land Amenities
|
Hospital, Park, Place Of Worship, Playground, Shopping |
|
Sewer
|
Municipal Sewage System |
|
Size Total Text
|
Unknown |
|
Zoning Description
|
Tbd |
Rooms
| Level |
Type |
Length |
Width |
Dimensions |
|
Second Level |
3pc Bathroom |
|
|
Measurements not available |
|
Second Level |
Bedroom |
|
|
9'0'' x 10'2'' |
|
Second Level |
Bedroom |
|
|
9'10'' x 11'4'' |
|
Second Level |
Full Bathroom |
|
|
Measurements not available |
|
Second Level |
Primary Bedroom |
|
|
13'0'' x 14'6'' |
|
Main Level |
2pc Bathroom |
|
|
Measurements not available |
|
Main Level |
Dining Room |
|
|
10'4'' x 8'0'' |
|
Main Level |
Kitchen |
|
|
10'2'' x 12'3'' |
|
Main Level |
Living Room |
|
|
19'3'' x 11'5'' |
https://www.realtor.ca/real-estate/28420070/520-orr-street-unit-71-stratford





