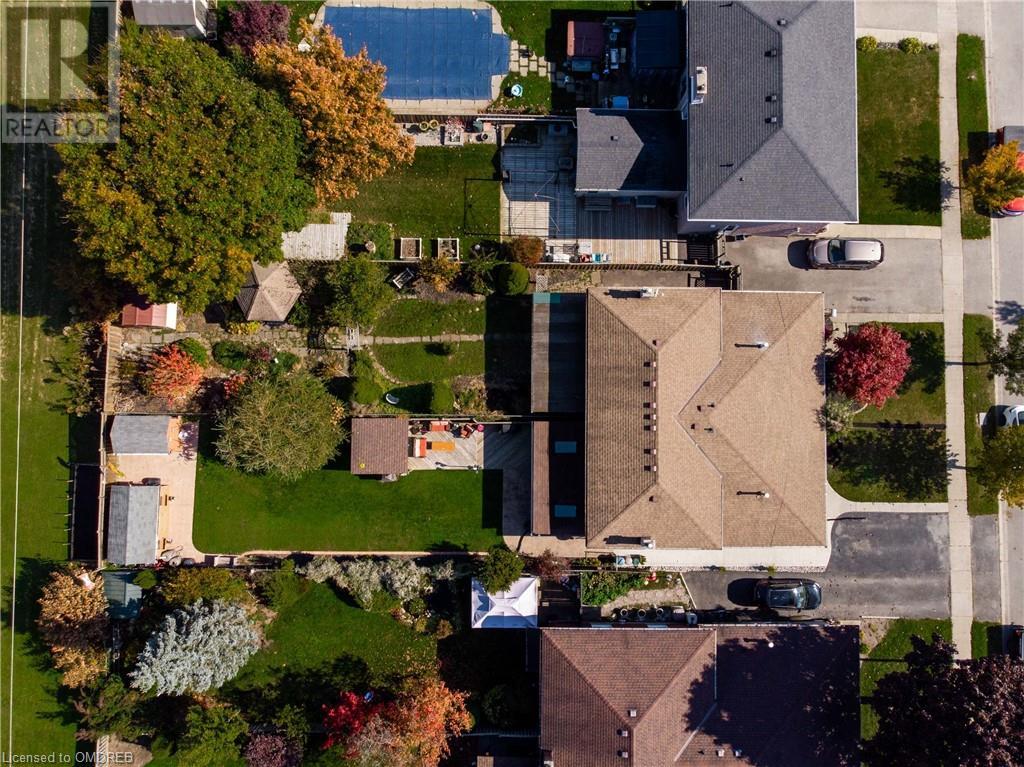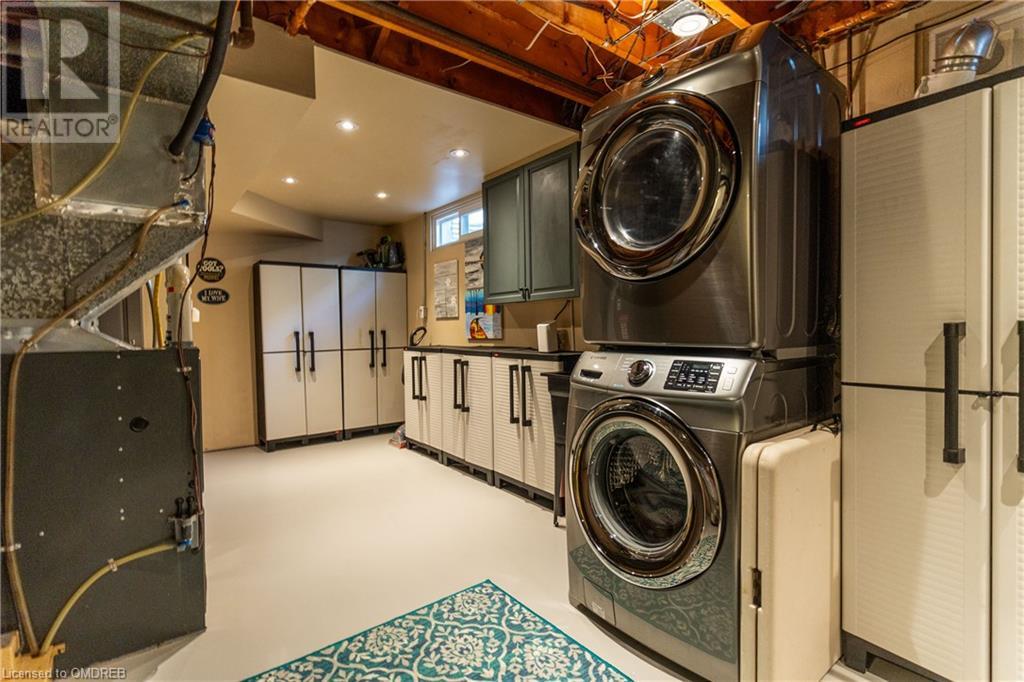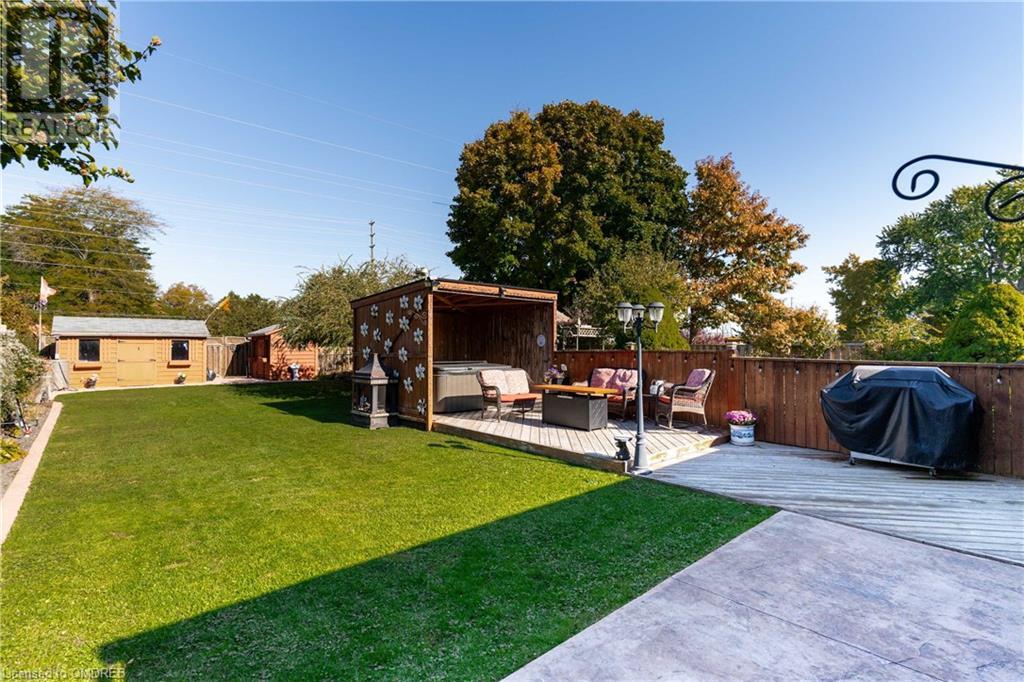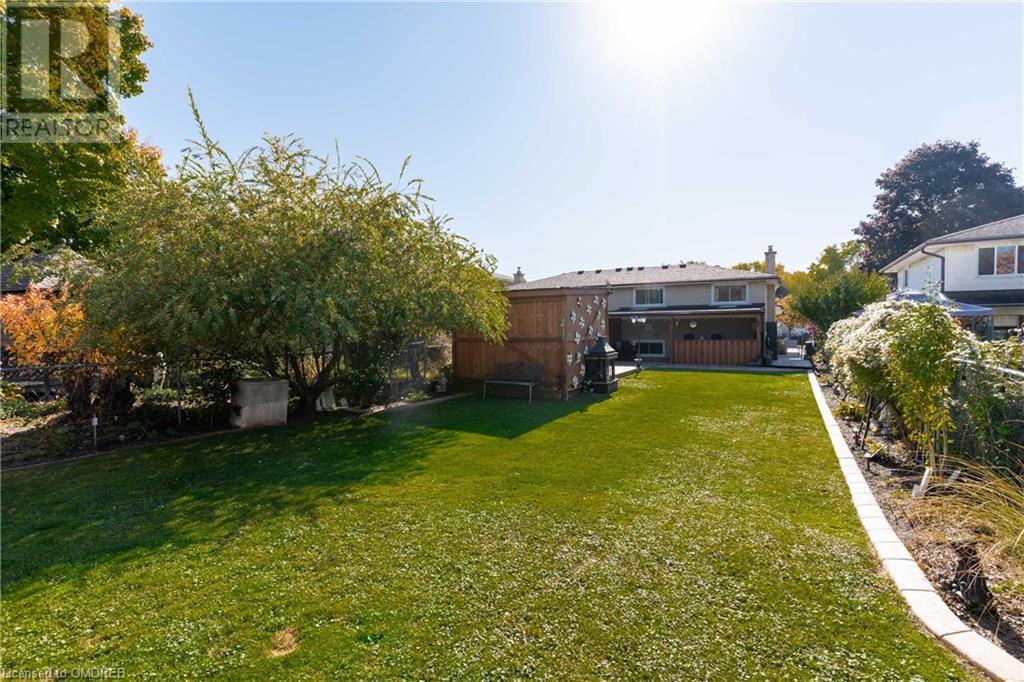4 Bedroom
2 Bathroom
963 sqft
Central Air Conditioning
Forced Air
$599,900
Welcome Home to 52 Westchester Way! This charming 3-bedroom home in a quiet Brantford neighborhood offers a fantastic opportunity for those seeking a comfortable and convenient lifestyle. Enjoy a modern kitchen with stainless steel appliances and a bright, airy living space. Relax and entertain in the spacious living room, perfect for gatherings. Escape to your private backyard oasis, ideal for summer barbecues, gardening, or simply relaxing in the fresh air. This home is conveniently located near schools, parks, public transit, shopping and amenities, and is just minutes away from highways 403 and 24 for easy commuting. (id:59646)
Property Details
|
MLS® Number
|
40669450 |
|
Property Type
|
Single Family |
|
Amenities Near By
|
Golf Nearby, Park, Playground, Public Transit, Schools, Shopping |
|
Structure
|
Porch |
Building
|
Bathroom Total
|
2 |
|
Bedrooms Above Ground
|
3 |
|
Bedrooms Below Ground
|
1 |
|
Bedrooms Total
|
4 |
|
Appliances
|
Dryer, Refrigerator, Stove, Washer |
|
Basement Development
|
Finished |
|
Basement Type
|
Full (finished) |
|
Construction Style Attachment
|
Semi-detached |
|
Cooling Type
|
Central Air Conditioning |
|
Exterior Finish
|
Brick |
|
Fixture
|
Ceiling Fans |
|
Heating Fuel
|
Natural Gas |
|
Heating Type
|
Forced Air |
|
Size Interior
|
963 Sqft |
|
Type
|
House |
|
Utility Water
|
Municipal Water |
Land
|
Acreage
|
No |
|
Land Amenities
|
Golf Nearby, Park, Playground, Public Transit, Schools, Shopping |
|
Sewer
|
Municipal Sewage System |
|
Size Depth
|
173 Ft |
|
Size Frontage
|
32 Ft |
|
Size Total Text
|
Under 1/2 Acre |
|
Zoning Description
|
R2 |
Rooms
| Level |
Type |
Length |
Width |
Dimensions |
|
Second Level |
3pc Bathroom |
|
|
Measurements not available |
|
Second Level |
Office |
|
|
6'7'' x 6'7'' |
|
Second Level |
Family Room |
|
|
22'0'' x 13'4'' |
|
Lower Level |
Laundry Room |
|
|
Measurements not available |
|
Lower Level |
Bedroom |
|
|
13'6'' x 11'2'' |
|
Main Level |
Living Room |
|
|
11'5'' x 13'4'' |
|
Main Level |
Dining Room |
|
|
21'3'' x 8'9'' |
|
Main Level |
4pc Bathroom |
|
|
Measurements not available |
|
Main Level |
Bedroom |
|
|
7'4'' x 10'2'' |
|
Main Level |
Bedroom |
|
|
12'8'' x 7'9'' |
|
Main Level |
Primary Bedroom |
|
|
12'8'' x 11'6'' |
https://www.realtor.ca/real-estate/27589473/52-westchester-way-brantford











































