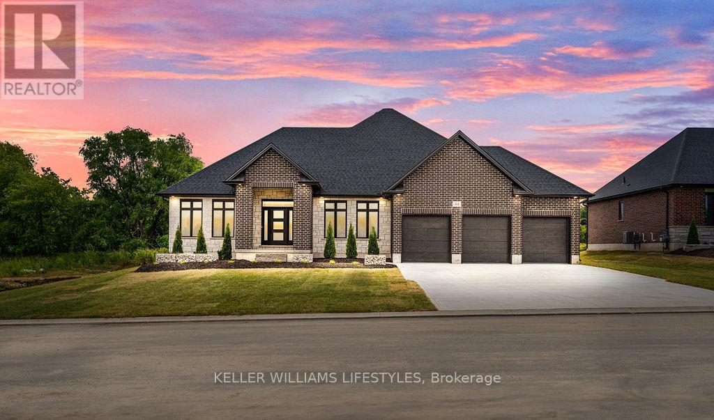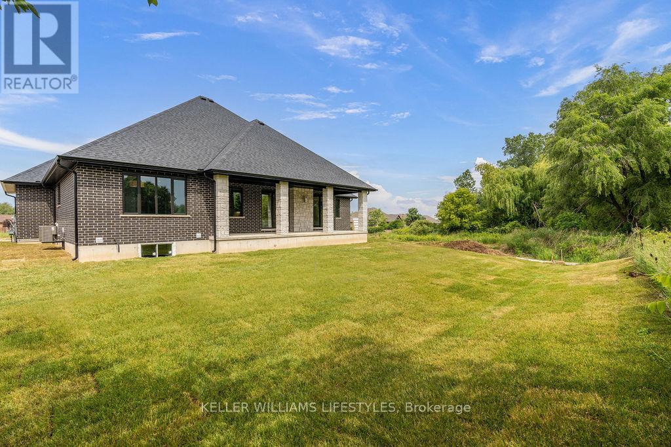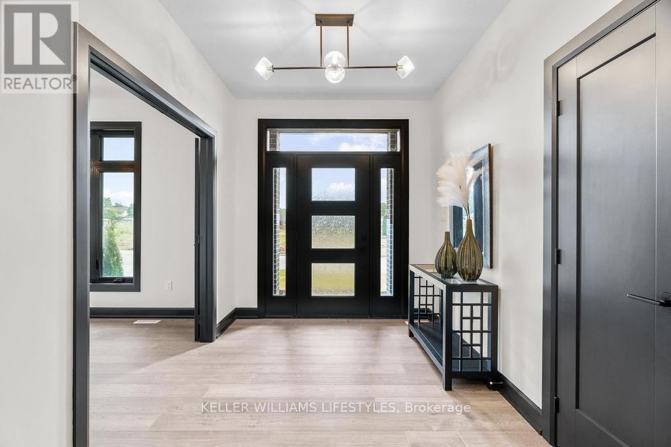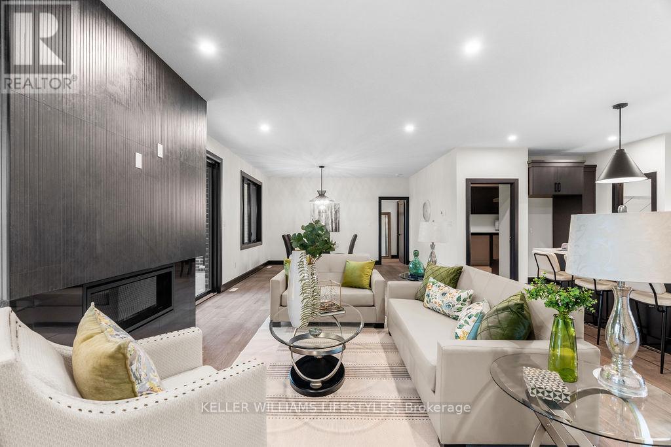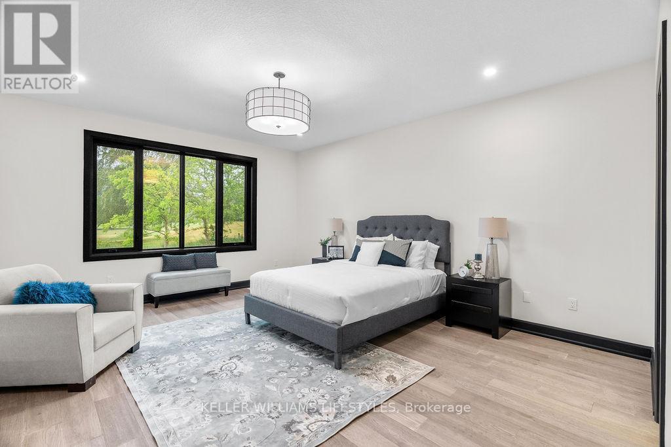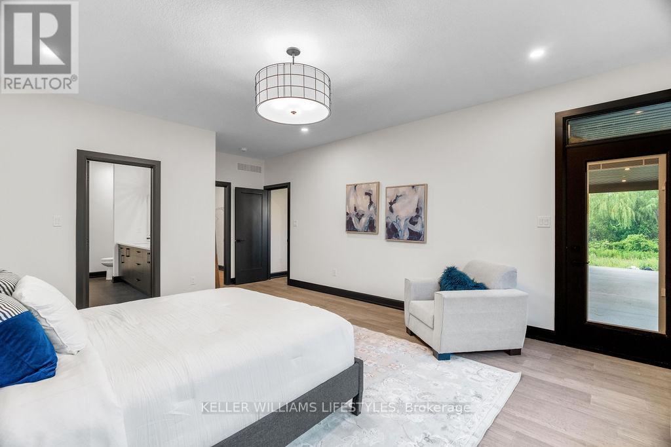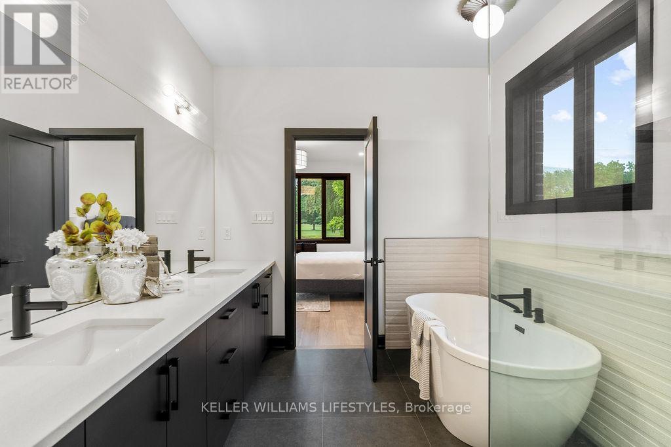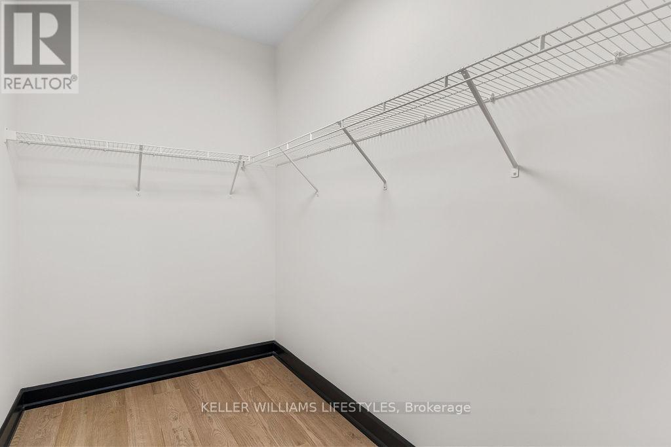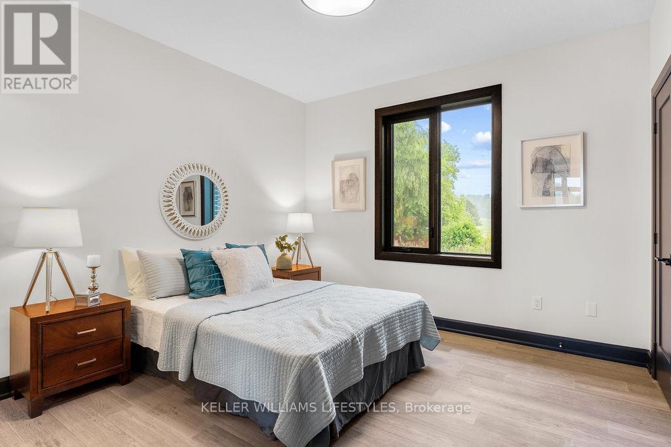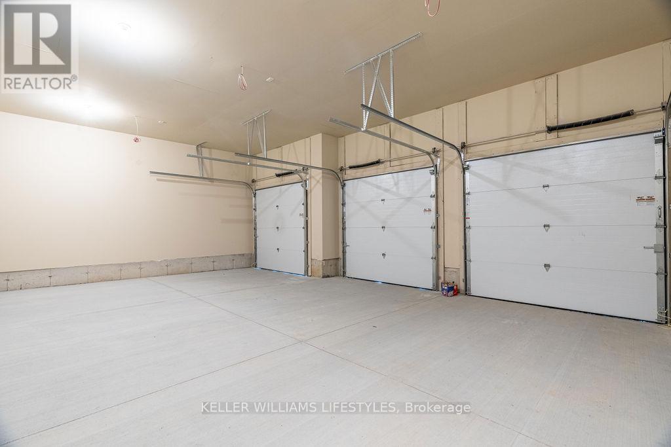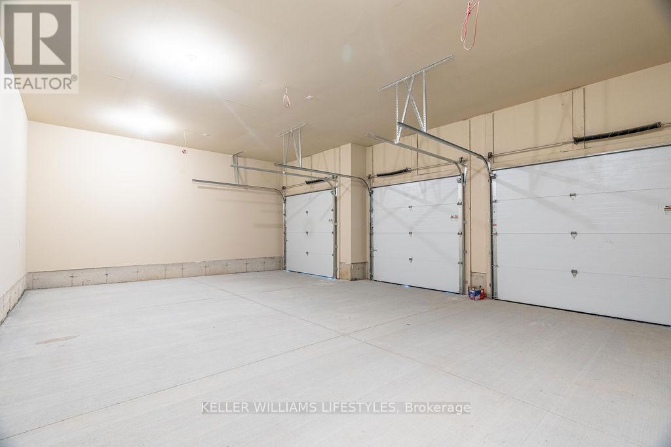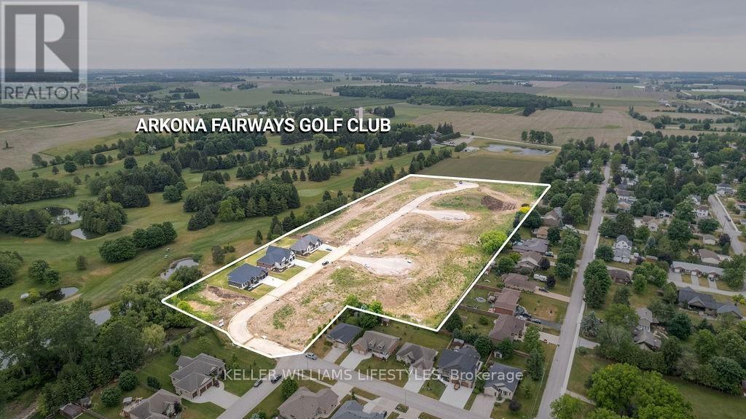3 Bedroom
3 Bathroom
2000 - 2500 sqft
Bungalow
Central Air Conditioning
Forced Air
$1,076,000
Welcome to the Marquis, an exquisite 2,378 sqft bungalow in Crossfield Estates, designed for luxurious, functional living. This stunning home features 3 spacious bedrooms, 2.5 baths, and an open-concept layout that blends comfort and style. The great room, anchored by a gas fireplace, flows into the gourmet kitchen with quartz countertops, a walk-in pantry, and a large island. The primary suite is a true retreat, with a spa-inspired ensuite offering a soaker tub, glass shower, and walk-in closet. Two additional bedrooms share a well-appointed bath. A dedicated office, mudroom/laundry, and an oversized three-car garage add convenience. Enjoy outdoor living on the covered porches. Built with high-end finishes like engineered hardwood, tile flooring, and a high-efficiency HVAC system, the Marquis blends elegance and modern functionality. Other models and lots available. Price includes HST. Property tax & assessment not set. Hot water tank is a rental. To be built, sold from floor plans. (id:59646)
Property Details
|
MLS® Number
|
X12200764 |
|
Property Type
|
Single Family |
|
Community Name
|
Arkona |
|
Parking Space Total
|
6 |
Building
|
Bathroom Total
|
3 |
|
Bedrooms Above Ground
|
3 |
|
Bedrooms Total
|
3 |
|
Architectural Style
|
Bungalow |
|
Basement Development
|
Unfinished |
|
Basement Type
|
N/a (unfinished) |
|
Construction Style Attachment
|
Detached |
|
Cooling Type
|
Central Air Conditioning |
|
Exterior Finish
|
Brick |
|
Foundation Type
|
Concrete |
|
Half Bath Total
|
1 |
|
Heating Fuel
|
Natural Gas |
|
Heating Type
|
Forced Air |
|
Stories Total
|
1 |
|
Size Interior
|
2000 - 2500 Sqft |
|
Type
|
House |
|
Utility Water
|
Municipal Water |
Parking
Land
|
Acreage
|
No |
|
Sewer
|
Sanitary Sewer |
|
Size Depth
|
131 Ft ,2 In |
|
Size Frontage
|
93 Ft |
|
Size Irregular
|
93 X 131.2 Ft |
|
Size Total Text
|
93 X 131.2 Ft |
|
Zoning Description
|
R1 |
Rooms
| Level |
Type |
Length |
Width |
Dimensions |
|
Main Level |
Great Room |
22 m |
16.6 m |
22 m x 16.6 m |
|
Main Level |
Dining Room |
14.6 m |
12 m |
14.6 m x 12 m |
|
Main Level |
Kitchen |
15 m |
10 m |
15 m x 10 m |
|
Main Level |
Primary Bedroom |
15 m |
17.6 m |
15 m x 17.6 m |
|
Main Level |
Bedroom 2 |
12 m |
11.6 m |
12 m x 11.6 m |
|
Main Level |
Bedroom 3 |
12 m |
11.6 m |
12 m x 11.6 m |
|
Main Level |
Office |
15.1 m |
10 m |
15.1 m x 10 m |
https://www.realtor.ca/real-estate/28426016/52-east-glen-drive-lambton-shores-arkona-arkona

