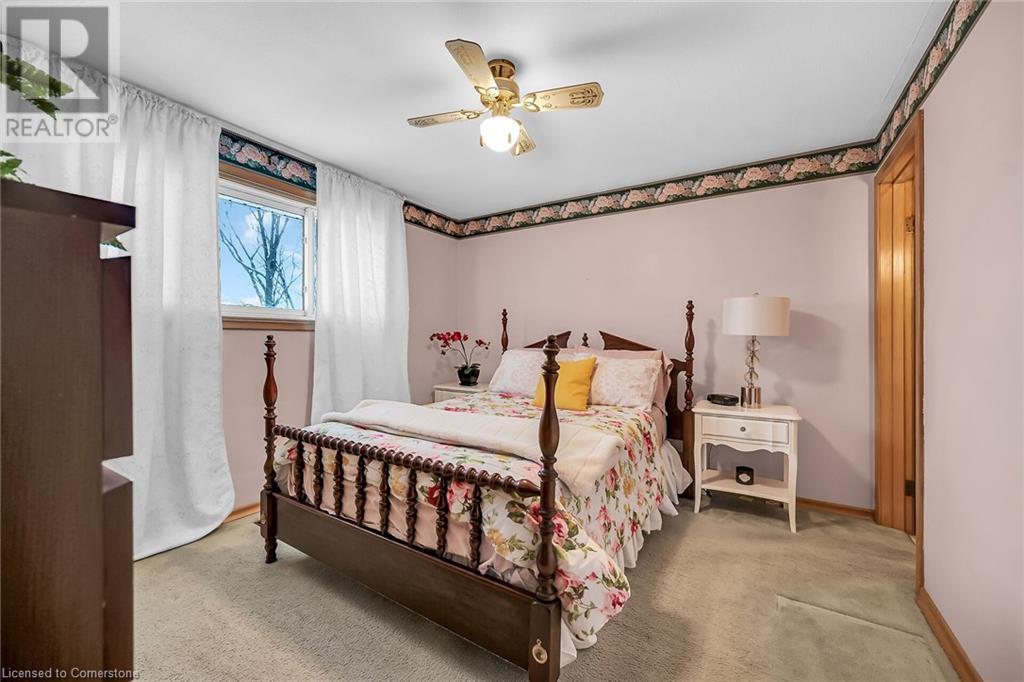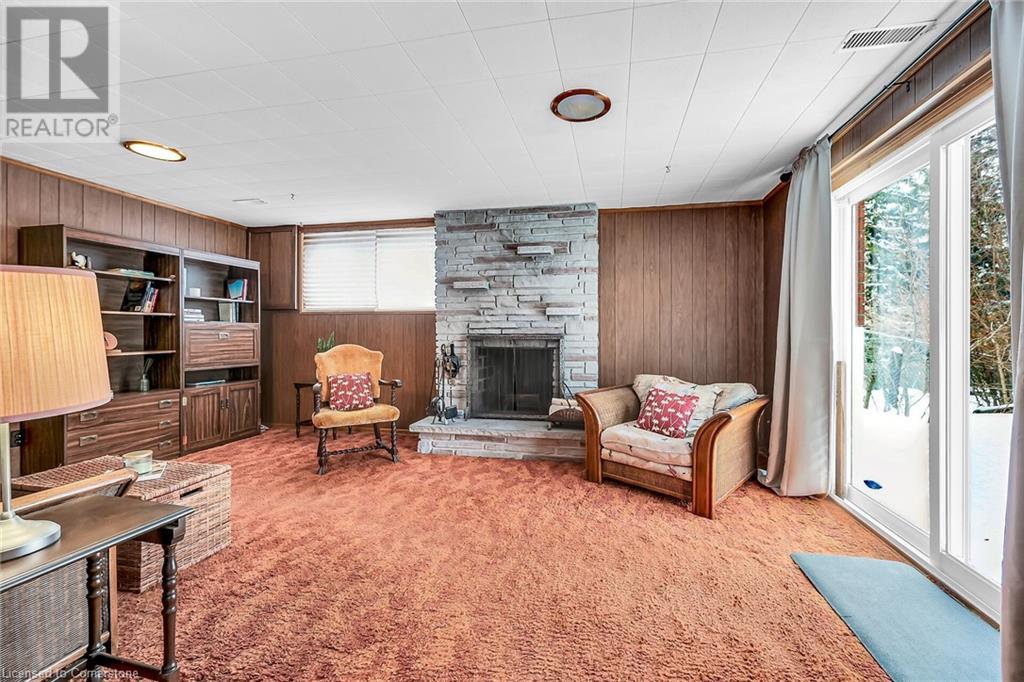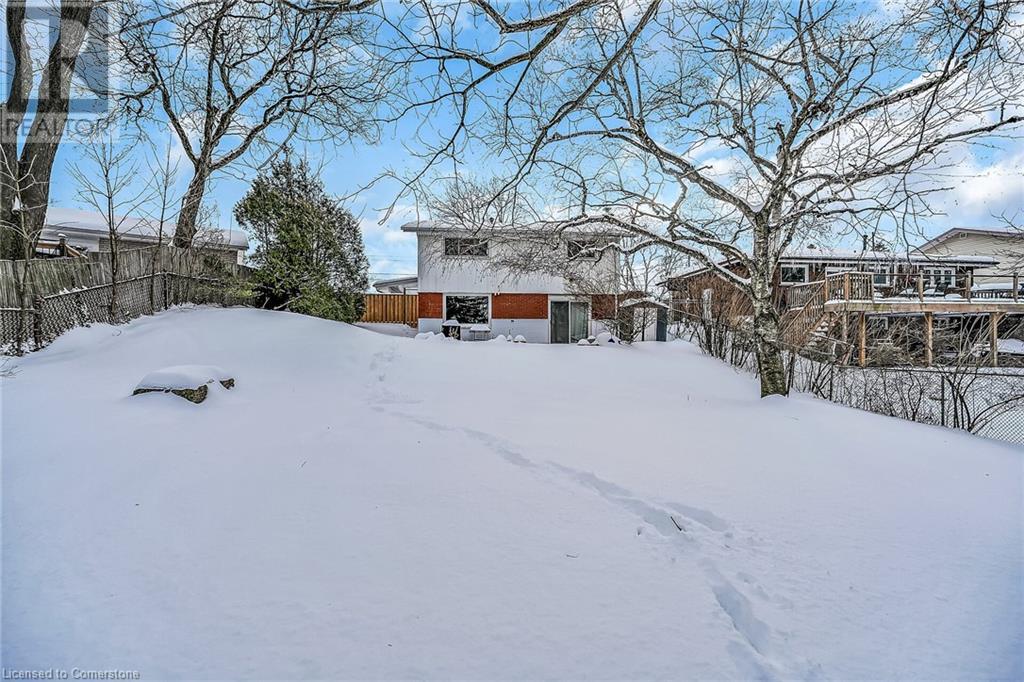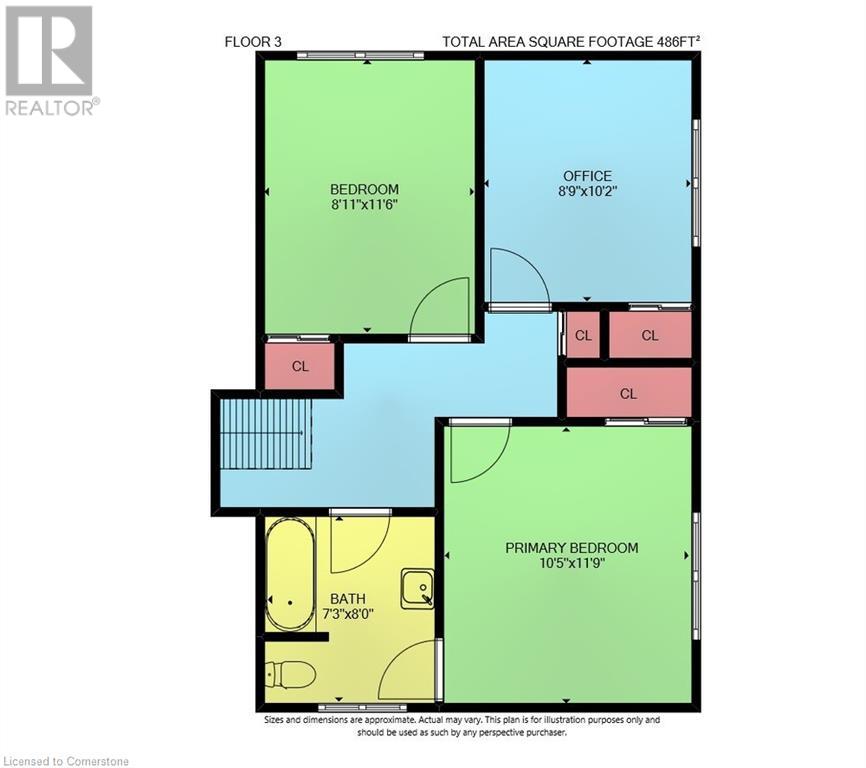3 Bedroom
2 Bathroom
1464 sqft
Fireplace
Central Air Conditioning
Forced Air
Landscaped
$699,900
Nestled in a sought-after West Mountain neighborhood, this spacious 3 bedroom, 1.5 bathroom backsplit home offers the perfect balance of comfort and convenience. Located just moments from all essential amenities and with easy access to major highways, this home is ideal for those seeking both tranquillity and accessibility. Enjoy a bright, airy feel throughout the main living areas with vaulted ceilings. The eat-in-kitchen offers a skylight, and the cozy walkout basement features a wood fireplace. Situated on a generous 186.75 deep lot, this charming home is perfect for the growing family. Furnace (2022), A/C (2016). RSA. (id:59646)
Property Details
|
MLS® Number
|
40698204 |
|
Property Type
|
Single Family |
|
Neigbourhood
|
Westcliffe East |
|
Amenities Near By
|
Park, Place Of Worship, Playground, Public Transit, Schools, Shopping |
|
Community Features
|
Community Centre |
|
Equipment Type
|
Water Heater |
|
Features
|
Southern Exposure, Paved Driveway |
|
Parking Space Total
|
3 |
|
Rental Equipment Type
|
Water Heater |
|
Structure
|
Shed |
Building
|
Bathroom Total
|
2 |
|
Bedrooms Above Ground
|
3 |
|
Bedrooms Total
|
3 |
|
Appliances
|
Dryer, Refrigerator, Stove, Washer, Window Coverings |
|
Basement Development
|
Finished |
|
Basement Type
|
Full (finished) |
|
Constructed Date
|
1965 |
|
Construction Style Attachment
|
Detached |
|
Cooling Type
|
Central Air Conditioning |
|
Exterior Finish
|
Aluminum Siding, Brick, Stone |
|
Fireplace Fuel
|
Wood |
|
Fireplace Present
|
Yes |
|
Fireplace Total
|
1 |
|
Fireplace Type
|
Other - See Remarks |
|
Fixture
|
Ceiling Fans |
|
Half Bath Total
|
1 |
|
Heating Fuel
|
Natural Gas |
|
Heating Type
|
Forced Air |
|
Size Interior
|
1464 Sqft |
|
Type
|
House |
|
Utility Water
|
Municipal Water |
Parking
Land
|
Access Type
|
Road Access, Highway Access, Rail Access |
|
Acreage
|
No |
|
Fence Type
|
Fence |
|
Land Amenities
|
Park, Place Of Worship, Playground, Public Transit, Schools, Shopping |
|
Landscape Features
|
Landscaped |
|
Sewer
|
Municipal Sewage System |
|
Size Depth
|
167 Ft |
|
Size Frontage
|
56 Ft |
|
Size Total Text
|
Under 1/2 Acre |
|
Zoning Description
|
C |
Rooms
| Level |
Type |
Length |
Width |
Dimensions |
|
Second Level |
Bedroom |
|
|
11'6'' x 8'11'' |
|
Second Level |
Bedroom |
|
|
10'2'' x 8'9'' |
|
Second Level |
Primary Bedroom |
|
|
11'9'' x 10'5'' |
|
Second Level |
Full Bathroom |
|
|
8'0'' x 7'3'' |
|
Lower Level |
Storage |
|
|
Measurements not available |
|
Lower Level |
2pc Bathroom |
|
|
4'1'' x 3'10'' |
|
Lower Level |
Laundry Room |
|
|
17'7'' x 12'0'' |
|
Lower Level |
Family Room |
|
|
17'7'' x 12'9'' |
|
Main Level |
Eat In Kitchen |
|
|
10'6'' x 11'1'' |
|
Main Level |
Dining Room |
|
|
11'1'' x 8'6'' |
|
Main Level |
Living Room |
|
|
17'3'' x 11'5'' |
https://www.realtor.ca/real-estate/27917791/52-buckingham-drive-hamilton




















































