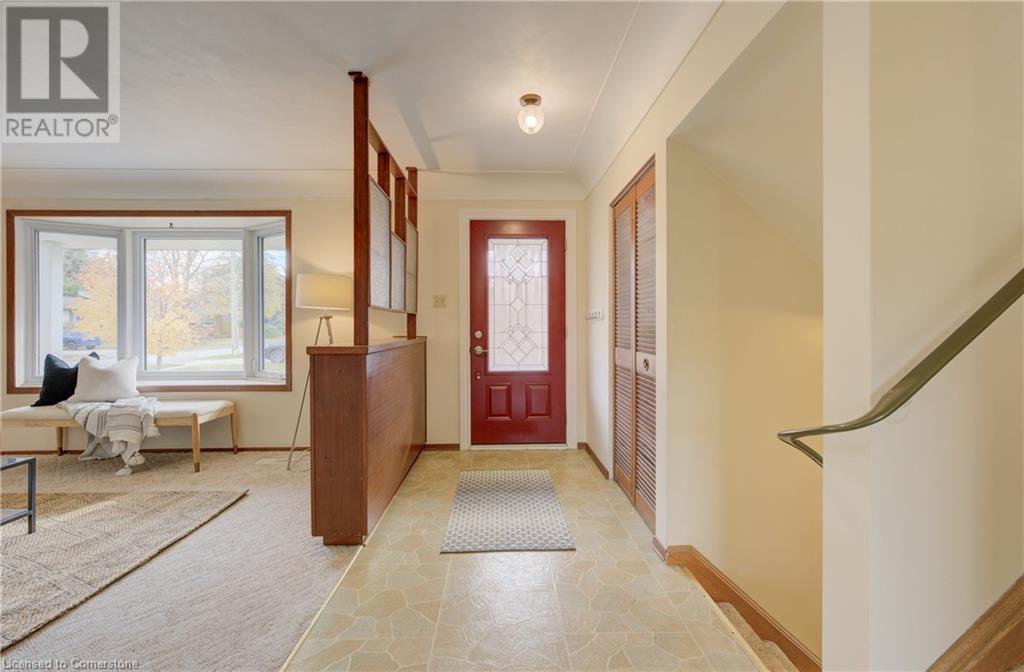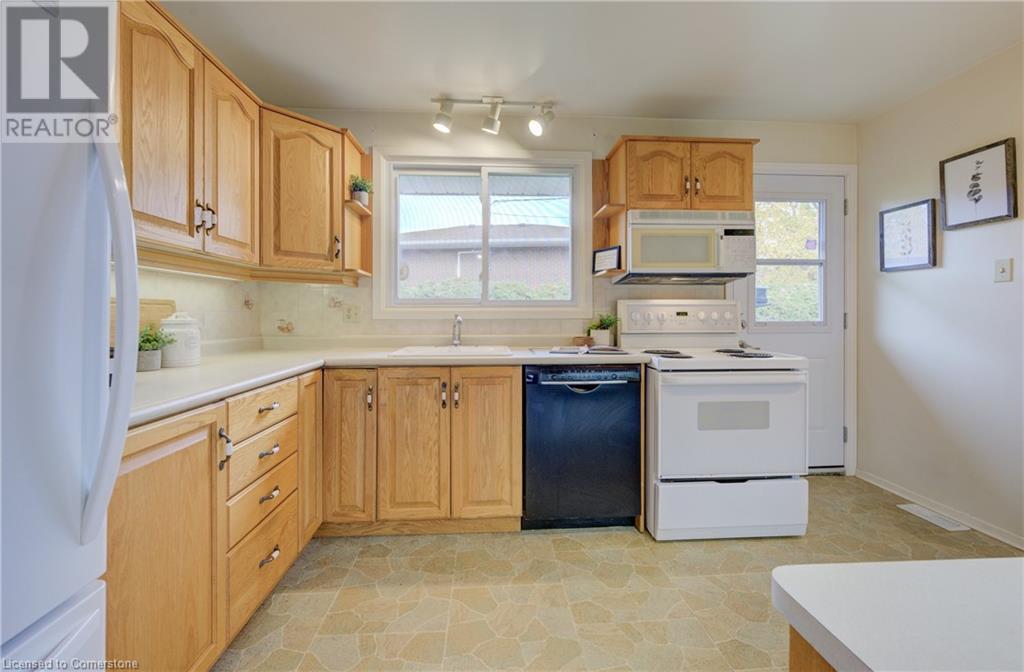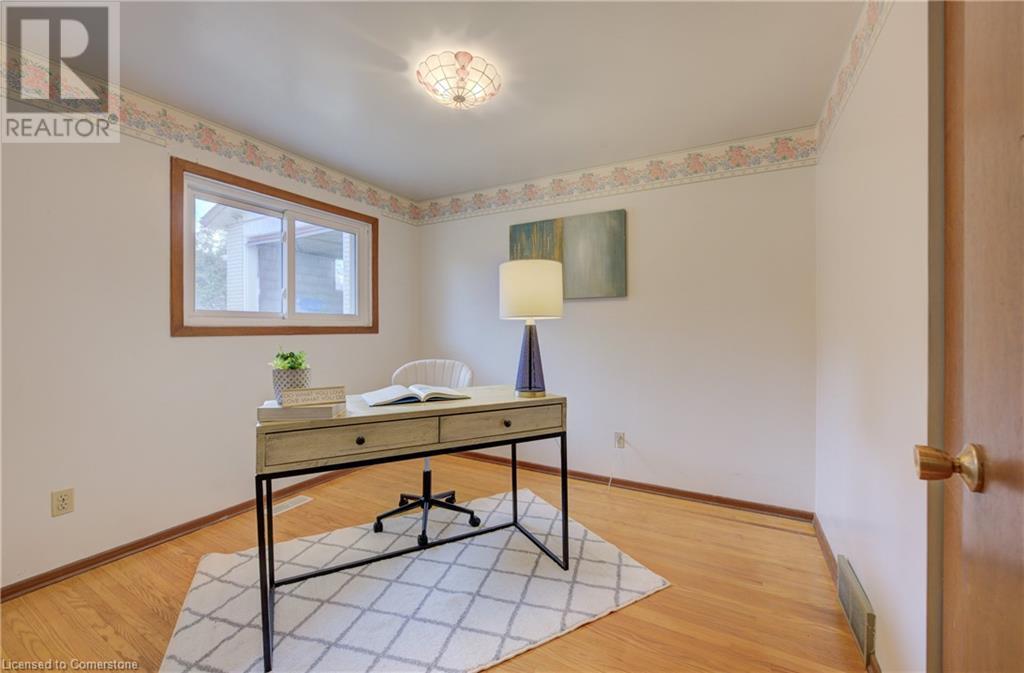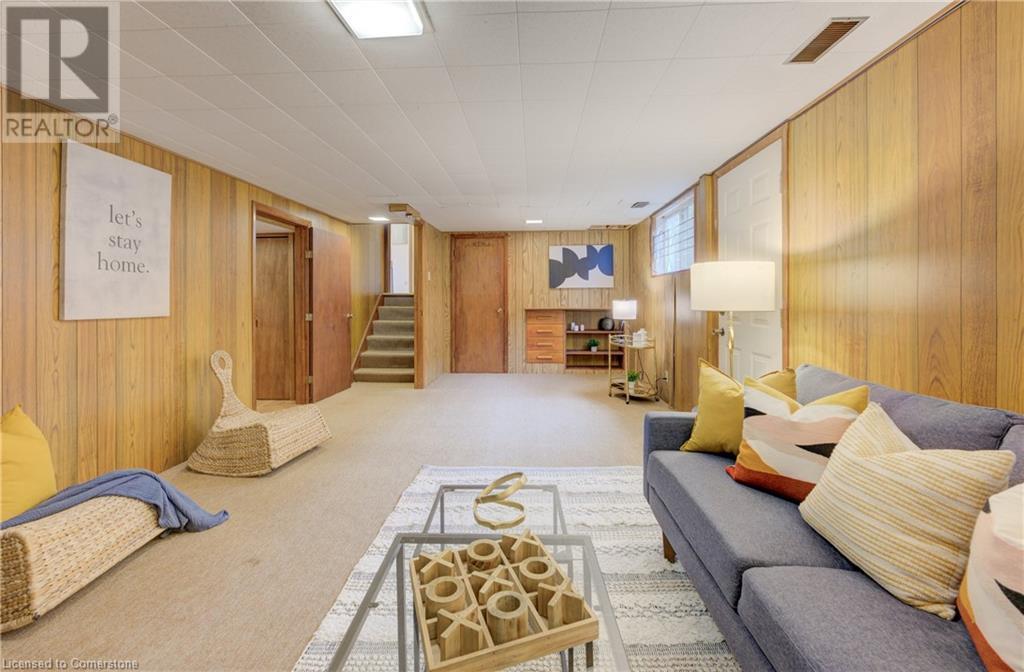52 Brentwood Drive Guelph, Ontario N1H 5M7
$725,000
Welcome to 52 Brentwood Drive, a charming backsplit home with over 1,700 sq ft of comfortable living space, located in a mature and sought-after neighbourhood in Guelph. This spacious property features 4 bedrooms, 1 full bathroom, and 2 half bathrooms, making it ideal for families, couples, or anyone seeking extra space and convenience. The bright and airy living and dining areas are filled with natural light from large windows, creating a warm and welcoming environment. The cozy family room, complete with a gas fireplace, offers a perfect setting for relaxation or entertaining. The basement features a separate entrance, providing the potential for an in-law suite or private guest accommodations. This home also features a convenient crawl space, providing additional storage for seasonal items and household essentials. Outside, the property includes a detached garage and an extended driveway for ample parking. The backyard is a private oasis with a charming gazebo, perfect for outdoor gatherings or relaxing. Close to schools, parks, and essential amenities, 52 Brentwood Drive combines comfort, convenience, and versatility to suit a variety of lifestyles. New furnace & air conditioner (July 2024). Don’t miss the opportunity to make this wonderful home your own! (id:59646)
Open House
This property has open houses!
2:00 am
Ends at:4:00 pm
2:00 am
Ends at:4:00 pm
Property Details
| MLS® Number | 40673948 |
| Property Type | Single Family |
| Neigbourhood | Exhbition Park Neighbourhood |
| Amenities Near By | Hospital, Park, Public Transit, Schools, Shopping |
| Equipment Type | Water Heater |
| Features | Southern Exposure |
| Parking Space Total | 3 |
| Rental Equipment Type | Water Heater |
Building
| Bathroom Total | 3 |
| Bedrooms Above Ground | 2 |
| Bedrooms Below Ground | 2 |
| Bedrooms Total | 4 |
| Appliances | Dishwasher, Dryer, Refrigerator, Stove, Water Softener, Washer, Microwave Built-in |
| Basement Development | Finished |
| Basement Type | Full (finished) |
| Constructed Date | 1966 |
| Construction Style Attachment | Detached |
| Cooling Type | Central Air Conditioning |
| Exterior Finish | Brick, Vinyl Siding |
| Foundation Type | Poured Concrete |
| Half Bath Total | 2 |
| Heating Fuel | Natural Gas |
| Heating Type | Forced Air |
| Size Interior | 1789 Sqft |
| Type | House |
| Utility Water | Municipal Water |
Parking
| Detached Garage |
Land
| Acreage | No |
| Land Amenities | Hospital, Park, Public Transit, Schools, Shopping |
| Sewer | Municipal Sewage System |
| Size Depth | 100 Ft |
| Size Frontage | 55 Ft |
| Size Total Text | Under 1/2 Acre |
| Zoning Description | R1b |
Rooms
| Level | Type | Length | Width | Dimensions |
|---|---|---|---|---|
| Second Level | 4pc Bathroom | 8'3'' x 6'11'' | ||
| Second Level | Bedroom | 13'0'' x 9'10'' | ||
| Second Level | Primary Bedroom | 14'11'' x 9'4'' | ||
| Basement | Utility Room | Measurements not available | ||
| Basement | 2pc Bathroom | 5'8'' x 4'2'' | ||
| Basement | Recreation Room | 22'4'' x 12'2'' | ||
| Lower Level | 2pc Bathroom | 5'7'' x 5'0'' | ||
| Lower Level | Bedroom | 10'2'' x 9'3'' | ||
| Lower Level | Bedroom | 12'6'' x 8'9'' | ||
| Main Level | Kitchen | 13'0'' x 8'11'' | ||
| Main Level | Dining Room | 9'4'' x 8'11'' | ||
| Main Level | Living Room | 15'3'' x 12'5'' |
https://www.realtor.ca/real-estate/27621073/52-brentwood-drive-guelph
Interested?
Contact us for more information







































