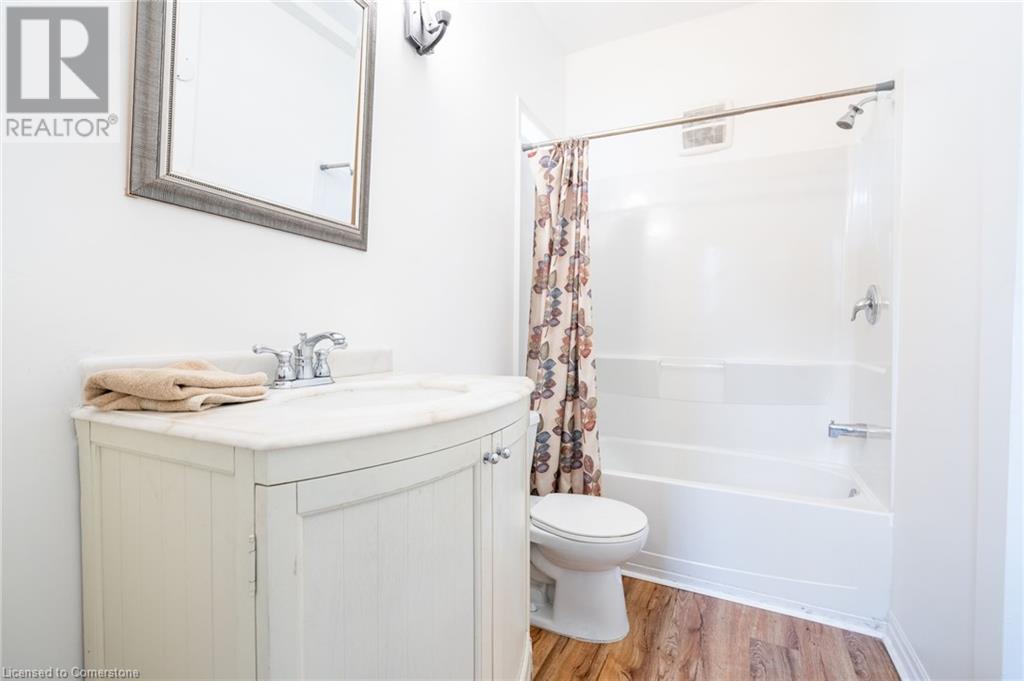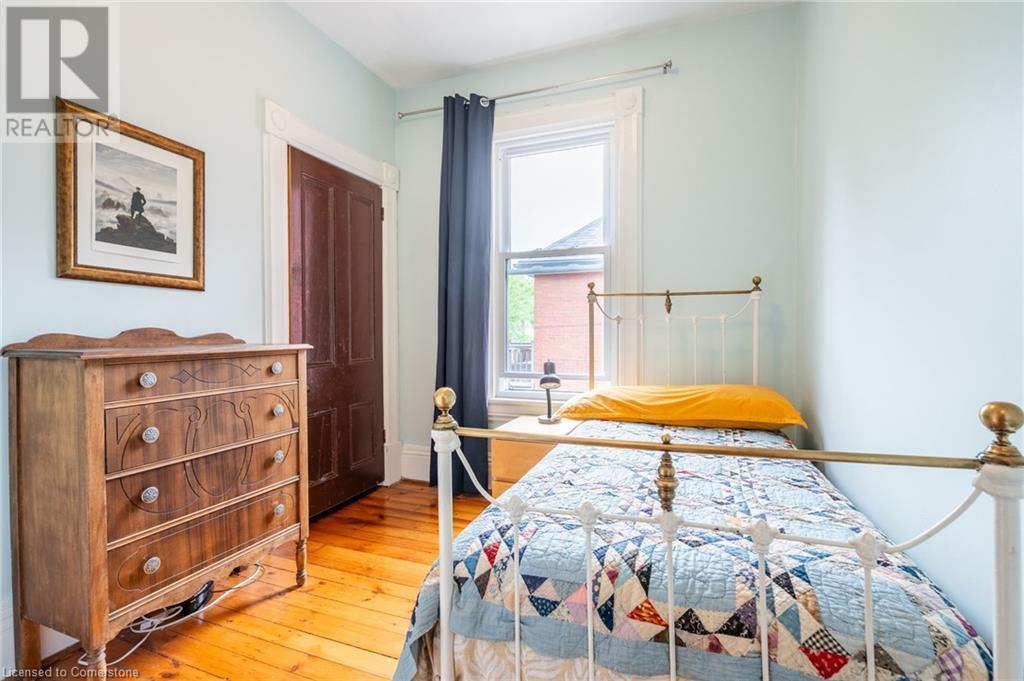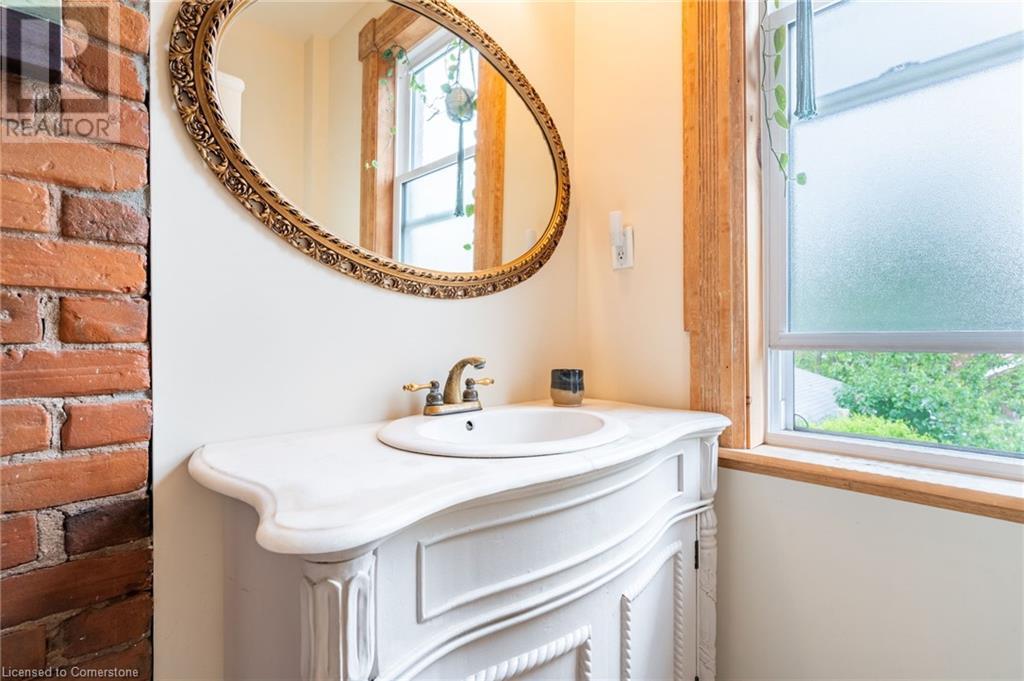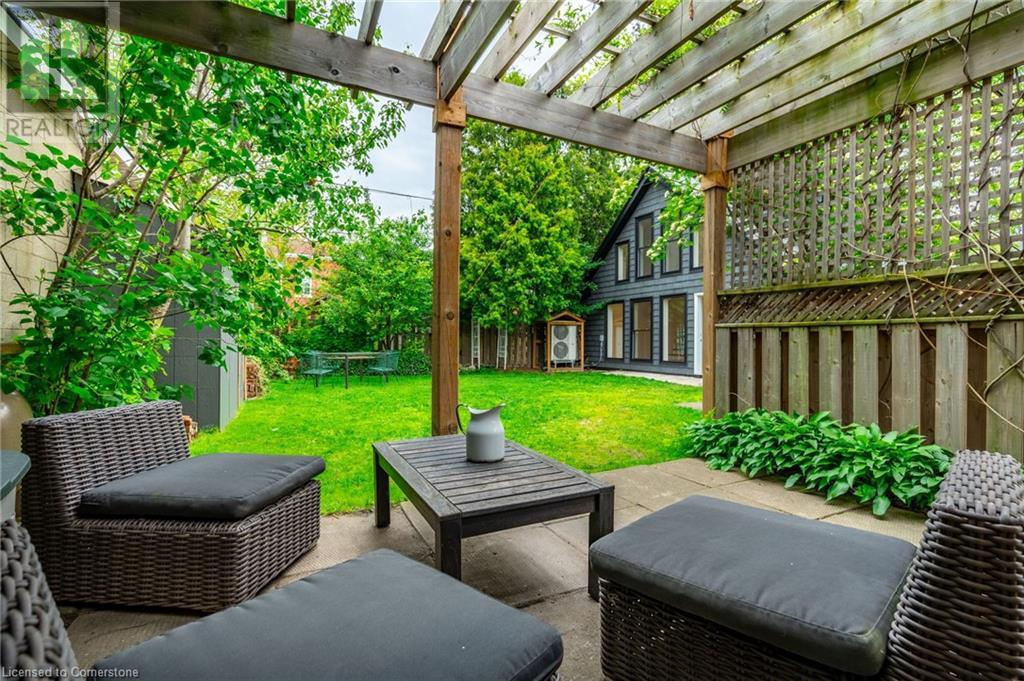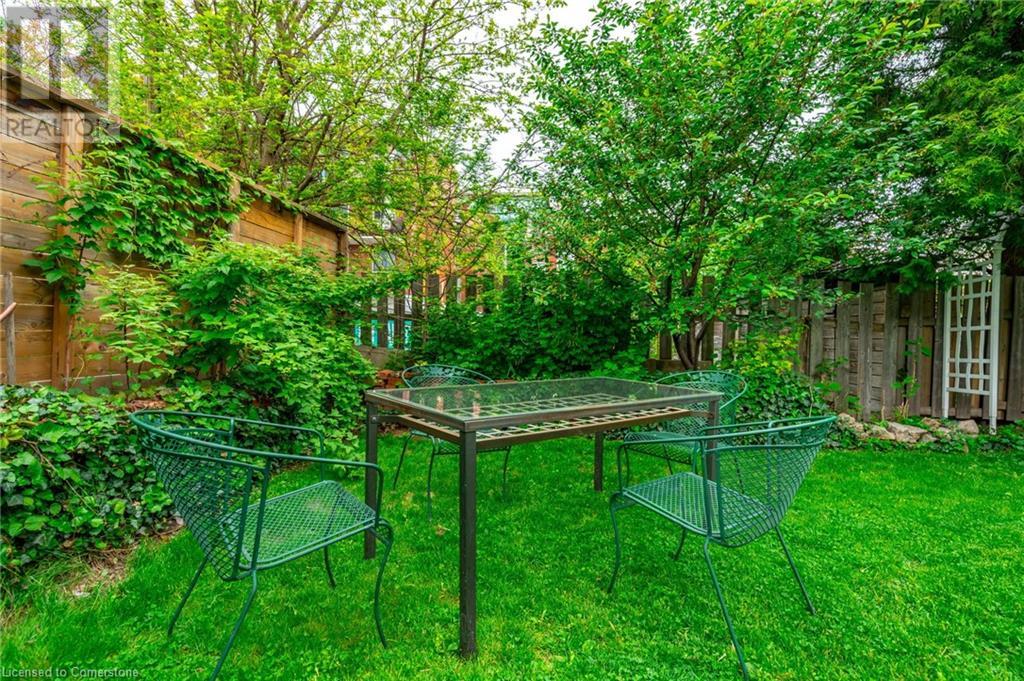52 Barton Street W Hamilton, Ontario L8L 1A4
$999,000
A RARE FIND!! 2 SEPARATE HOMES ON ONE PROPERTY: A GRAND 2572 SQ FT CENTURY HOME AND A NEWLY CONSTRUCTED 1057 SQ FT SECONDARY RESIDENCE! *(1)* THE CENTURY HOME IS FULL OF CHARACTER WITH ORIGINAL HARDWOOD, STAINED GLASS, WOODEN STAIRCASE, HANDCRAFTED TRIM, ORNATE CROWN MOLDING, AND SO MUCH MORE! IT HAS 5 BEDROOMS AND 2.5 BATHS OVER 2.5 STOREYS. THIS HOME BOASTS 10 FOOT CEILINGS ON THE MAIN AND SECOND FLOORS, AND 9 FOOT CELINGS ON THE 3RD LEVEL WITH THE FINISHED LOFT AREA AND 2 UNFINISHED ATTIC SPACES WHICH COULD BE COMPLETED TO MAKE ADDITIONAL BEDROOMS OR AN AMAZING GREAT ROOM. THE UNFINISHED BASEMENT HAS A SEPARATE WALK-UP IF YOU WANTED TO FINISH IT TO MAKE AN IN-LAW SUITE, OR SINCE THE HOME IS LARGE ALREADY, USE IT FOR A GYM OR STORAGE. *(2)* THE BRAND-NEW SECONDARY RESIDENCE HAS 1057 SQ FT AND IS 2 STOREYS AND HAS 2 BEDROOMS, 2 BATH, SEPARATE HEATING AND A/C UNITS. USE THIS AS A GUEST HOUSE, MULTI-GENERATIONAL PROPERTY, OR RENT IT TO GENERATE INCOME. BEAUTIFUL GARDENS AND LANDSCAPING WITH BACK PATIO AND PERGOLA, AND QUIET GREEN SPACE FOR TRANQUIL RELAXATION! THE LARGE DRIVEWAY CAN ACCOMMODATE 3 CARS, AND THERE IS AMPLE STREET PARKING AVAILABLE TOO. ALL CONVENIENCES AT YOUR DOORSTEP AS IT'S WALKING DISTANCE TO WATERFRONT PARK, LAKE, THE ARTS DISTRICT, SHOPPING, AND MINUTES AWAY FROM HIGHWAY ACCESS AND ALL FORMS OF TRANSIT. MOVE-IN READY! PROPERTIES LIKE DON'T COME AROUND THAT OFTEN, DON'T MISS OUT, BOOK YOUR PRIVATE VIEWING TODAY!! (id:59646)
Open House
This property has open houses!
2:00 pm
Ends at:4:00 pm
Property Details
| MLS® Number | 40735651 |
| Property Type | Single Family |
| Neigbourhood | Central |
| Amenities Near By | Hospital, Marina, Park, Public Transit, Schools, Shopping |
| Features | Southern Exposure, Shared Driveway |
| Parking Space Total | 3 |
| Structure | Shed, Porch |
Building
| Bathroom Total | 3 |
| Bedrooms Above Ground | 5 |
| Bedrooms Total | 5 |
| Appliances | Dishwasher, Dryer, Microwave, Refrigerator, Stove, Washer, Microwave Built-in, Hood Fan, Window Coverings |
| Basement Development | Unfinished |
| Basement Type | Full (unfinished) |
| Construction Style Attachment | Detached |
| Cooling Type | Central Air Conditioning |
| Exterior Finish | Brick |
| Fire Protection | Smoke Detectors |
| Fireplace Present | Yes |
| Fireplace Total | 1 |
| Fixture | Ceiling Fans |
| Foundation Type | Block |
| Half Bath Total | 1 |
| Heating Fuel | Natural Gas |
| Heating Type | Forced Air |
| Stories Total | 3 |
| Size Interior | 2572 Sqft |
| Type | House |
| Utility Water | Municipal Water |
Land
| Access Type | Road Access, Highway Access |
| Acreage | No |
| Fence Type | Fence |
| Land Amenities | Hospital, Marina, Park, Public Transit, Schools, Shopping |
| Landscape Features | Landscaped |
| Sewer | Municipal Sewage System |
| Size Depth | 130 Ft |
| Size Frontage | 31 Ft |
| Size Total Text | 1/2 - 1.99 Acres |
| Zoning Description | D |
Rooms
| Level | Type | Length | Width | Dimensions |
|---|---|---|---|---|
| Second Level | 4pc Bathroom | Measurements not available | ||
| Second Level | Bedroom | 8'0'' x 7'10'' | ||
| Second Level | Bedroom | 8'11'' x 8'2'' | ||
| Second Level | Bedroom | 12'0'' x 8'0'' | ||
| Second Level | Bedroom | 13'7'' x 11'10'' | ||
| Second Level | Primary Bedroom | 14'7'' x 13'5'' | ||
| Third Level | Loft | 15'4'' x 11'7'' | ||
| Main Level | 4pc Bathroom | Measurements not available | ||
| Main Level | 2pc Bathroom | Measurements not available | ||
| Main Level | Laundry Room | 11'1'' x 10'6'' | ||
| Main Level | Kitchen/dining Room | 30'5'' x 14'0'' | ||
| Main Level | Living Room | 17'10'' x 13'0'' |
https://www.realtor.ca/real-estate/28393426/52-barton-street-w-hamilton
Interested?
Contact us for more information













