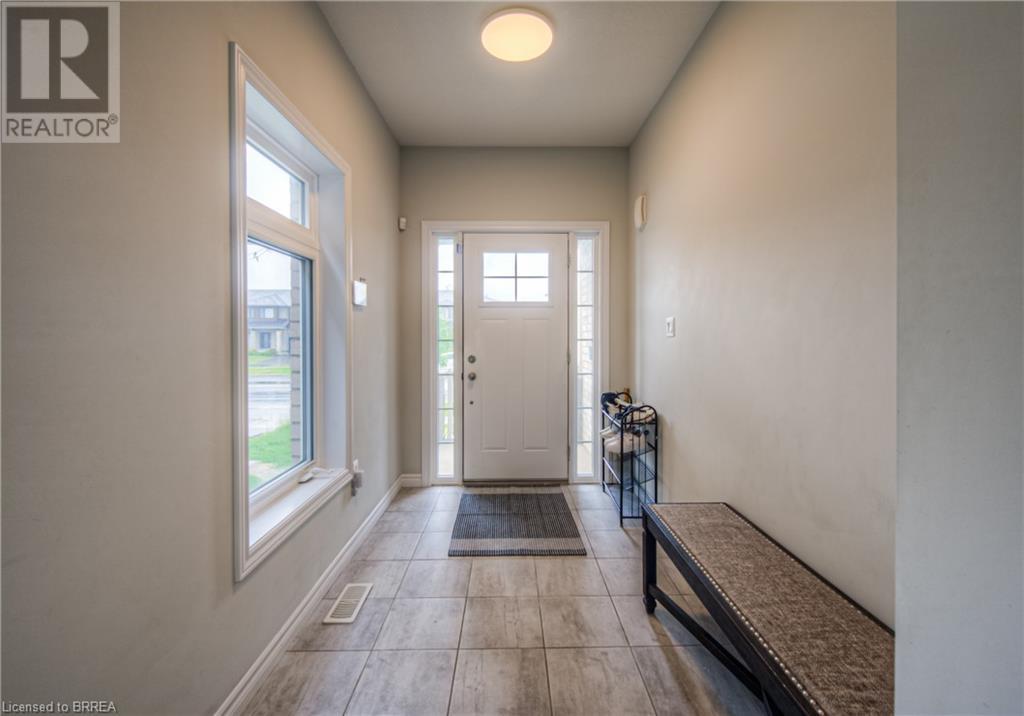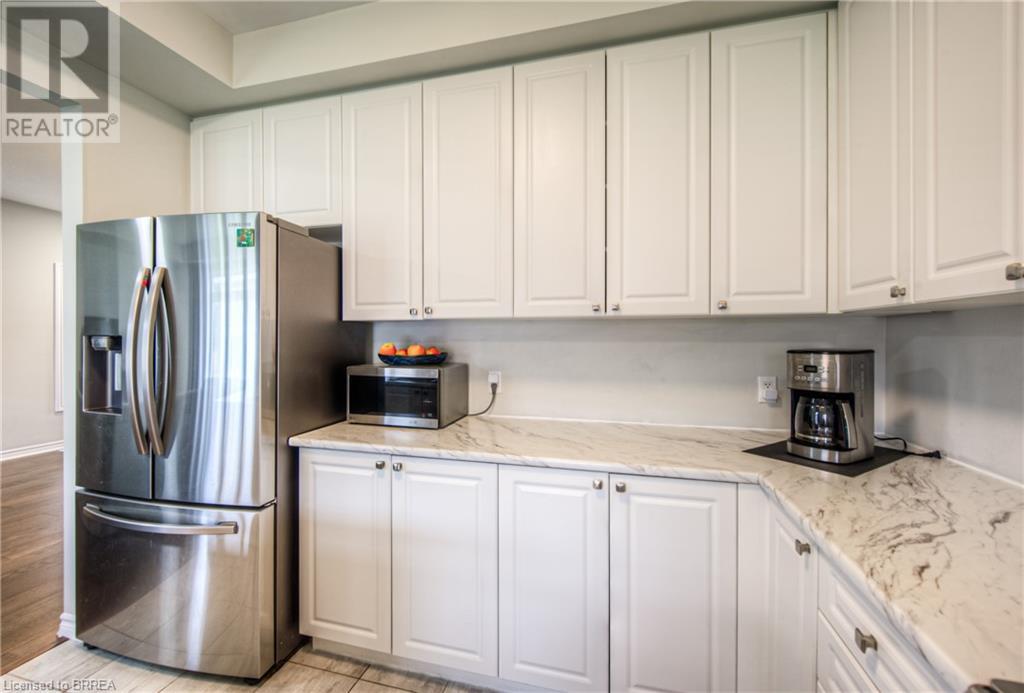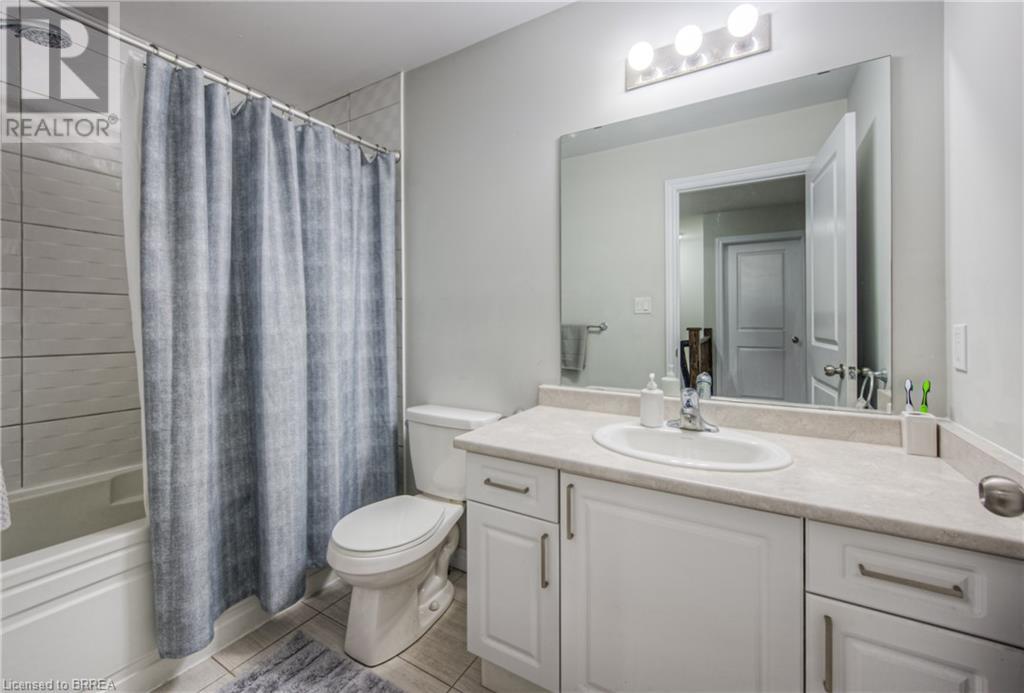519 Grey Street Street Unit# A Brantford, Ontario N3S 0C3
$749,900
Step inside 519-A Grey Street and discover the perfect blend of comfort, style, and convenience in this exclusive Semi-Detatched home, tucked into Brantford's Echo Place neighbourhood. Built in 2021 with just over 2300 square feet of finished living space, this 4 bedroom, 4 bathroom home welcomes you with high ceilings and sunlit living spaces designed for modern family life. The primary bedroom invites relaxation with its walk-in closet and a private ensuite complete with a deep soaker tub. Upstairs laundry keeps chores easy, while the finished basement comes complete with its own 3-piece bathroom, this adds flexible space for guests, hobbies, or for family entertainment. Enjoy the ease of a double car garage with inside entry, plus close proximity to schools, parks, shopping, and Highway 403 for a stress-free commute. A rare chance to own a nearly-new home in a family-friendly, commuter-friendly location. (id:59646)
Open House
This property has open houses!
2:00 pm
Ends at:4:00 pm
Property Details
| MLS® Number | 40733101 |
| Property Type | Single Family |
| Amenities Near By | Hospital, Park, Place Of Worship, Playground, Public Transit, Schools, Shopping |
| Community Features | Quiet Area |
| Equipment Type | Water Heater |
| Features | Paved Driveway |
| Parking Space Total | 4 |
| Rental Equipment Type | Water Heater |
Building
| Bathroom Total | 4 |
| Bedrooms Above Ground | 4 |
| Bedrooms Total | 4 |
| Appliances | Central Vacuum, Dishwasher, Dryer, Refrigerator, Stove, Washer |
| Architectural Style | 2 Level |
| Basement Development | Finished |
| Basement Type | Full (finished) |
| Constructed Date | 2021 |
| Construction Style Attachment | Semi-detached |
| Cooling Type | Central Air Conditioning |
| Exterior Finish | Brick Veneer, Vinyl Siding |
| Foundation Type | Poured Concrete |
| Half Bath Total | 1 |
| Heating Fuel | Natural Gas |
| Heating Type | Forced Air |
| Stories Total | 2 |
| Size Interior | 2340 Sqft |
| Type | House |
| Utility Water | Municipal Water |
Parking
| Attached Garage |
Land
| Access Type | Road Access, Highway Access |
| Acreage | No |
| Land Amenities | Hospital, Park, Place Of Worship, Playground, Public Transit, Schools, Shopping |
| Sewer | Municipal Sewage System |
| Size Frontage | 30 Ft |
| Size Total Text | Under 1/2 Acre |
| Zoning Description | R2-8 |
Rooms
| Level | Type | Length | Width | Dimensions |
|---|---|---|---|---|
| Second Level | Laundry Room | 6'8'' x 9'5'' | ||
| Second Level | 4pc Bathroom | 9'3'' x 4'11'' | ||
| Second Level | Bedroom | 14'7'' x 10'2'' | ||
| Second Level | Bedroom | 11'7'' x 13'9'' | ||
| Second Level | Bedroom | 10'11'' x 9'6'' | ||
| Second Level | 4pc Bathroom | 5'5'' x 9'4'' | ||
| Second Level | Primary Bedroom | 19'1'' x 14'6'' | ||
| Basement | 3pc Bathroom | 10'1'' x 7'2'' | ||
| Basement | Recreation Room | 16'3'' x 25'2'' | ||
| Main Level | 2pc Bathroom | 7'3'' x 3'1'' | ||
| Main Level | Dining Room | 8'10'' x 11'2'' | ||
| Main Level | Kitchen | 9'7'' x 11'2'' | ||
| Main Level | Living Room | 25'11'' x 12'10'' |
https://www.realtor.ca/real-estate/28370473/519-grey-street-street-unit-a-brantford
Interested?
Contact us for more information
















































