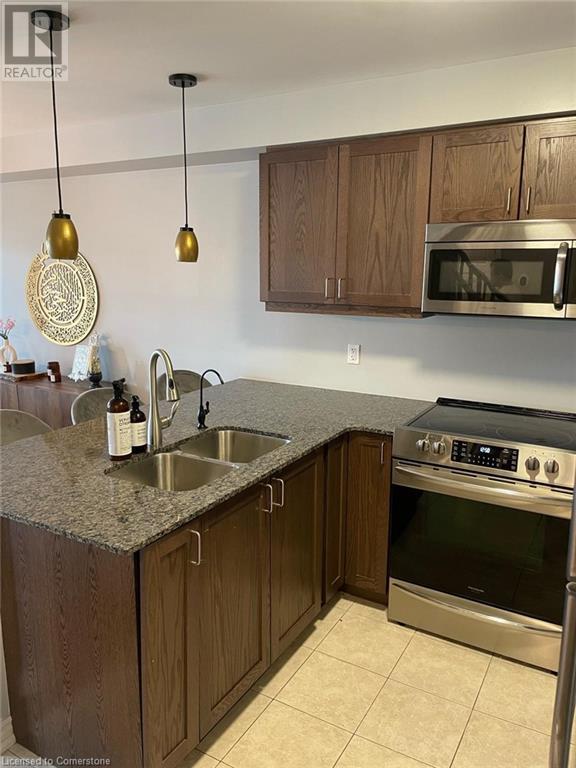3 Bedroom
3 Bathroom
1415 sqft
3 Level
Fireplace
Central Air Conditioning
Forced Air
$2,750 Monthly
Insurance, Property Management
This inviting 3-bedroom, 3-bathroom Mattamy townhome is perfect for families, located within walking distance of Janet Metcalfe Public School. The open-concept main floor features hardwood floors, pot lights, a cozy fireplace, and a stylish kitchen with granite counters and stainless steel appliances. Enjoy summer BBQs on the sunny balcony, and benefit from a main floor powder room and laundry. The upper level includes a primary bedroom with an ensuite and two additional spacious bedrooms. Parking for 2 vehicles is available with a garage and driveway. Minutes from RBJ Schlegel Park, offering sports fields, a playground, and a new aquatic center. (id:59646)
Property Details
|
MLS® Number
|
40641930 |
|
Property Type
|
Single Family |
|
Amenities Near By
|
Park, Place Of Worship, Public Transit, Schools, Shopping |
|
Communication Type
|
Fiber |
|
Community Features
|
Quiet Area |
|
Features
|
Balcony, Paved Driveway, Automatic Garage Door Opener |
|
Parking Space Total
|
2 |
Building
|
Bathroom Total
|
3 |
|
Bedrooms Above Ground
|
3 |
|
Bedrooms Total
|
3 |
|
Appliances
|
Dishwasher, Dryer, Refrigerator, Stove, Washer, Microwave Built-in, Window Coverings, Garage Door Opener |
|
Architectural Style
|
3 Level |
|
Basement Development
|
Finished |
|
Basement Type
|
Partial (finished) |
|
Constructed Date
|
2017 |
|
Construction Style Attachment
|
Attached |
|
Cooling Type
|
Central Air Conditioning |
|
Exterior Finish
|
Brick Veneer, Vinyl Siding |
|
Fire Protection
|
None |
|
Fireplace Fuel
|
Electric |
|
Fireplace Present
|
Yes |
|
Fireplace Total
|
1 |
|
Fireplace Type
|
Other - See Remarks |
|
Foundation Type
|
Poured Concrete |
|
Half Bath Total
|
1 |
|
Heating Fuel
|
Natural Gas |
|
Heating Type
|
Forced Air |
|
Stories Total
|
3 |
|
Size Interior
|
1415 Sqft |
|
Type
|
Row / Townhouse |
|
Utility Water
|
Municipal Water |
Parking
Land
|
Acreage
|
No |
|
Land Amenities
|
Park, Place Of Worship, Public Transit, Schools, Shopping |
|
Sewer
|
Municipal Sewage System |
|
Size Total Text
|
Under 1/2 Acre |
|
Zoning Description
|
Mu-1,r7 |
Rooms
| Level |
Type |
Length |
Width |
Dimensions |
|
Second Level |
4pc Bathroom |
|
|
8'0'' x 6'5'' |
|
Second Level |
Primary Bedroom |
|
|
14'8'' x 9'6'' |
|
Second Level |
4pc Bathroom |
|
|
8'0'' x 6'5'' |
|
Second Level |
Bedroom |
|
|
9'0'' x 8'0'' |
|
Second Level |
Primary Bedroom |
|
|
14'6'' x 10'0'' |
|
Lower Level |
Office |
|
|
10'8'' x 10'0'' |
|
Lower Level |
Foyer |
|
|
6'0'' x 4'0'' |
|
Main Level |
2pc Bathroom |
|
|
6'5'' x 3'0'' |
|
Main Level |
Dining Room |
|
|
11'0'' x 10'0'' |
|
Main Level |
Kitchen |
|
|
10'0'' x 10'6'' |
|
Main Level |
Living Room |
|
|
15'6'' x 12'6'' |
Utilities
|
Cable
|
Available |
|
Electricity
|
Available |
|
Natural Gas
|
Available |
|
Telephone
|
Available |
https://www.realtor.ca/real-estate/27372920/518-goldenrod-lane-kitchener



























