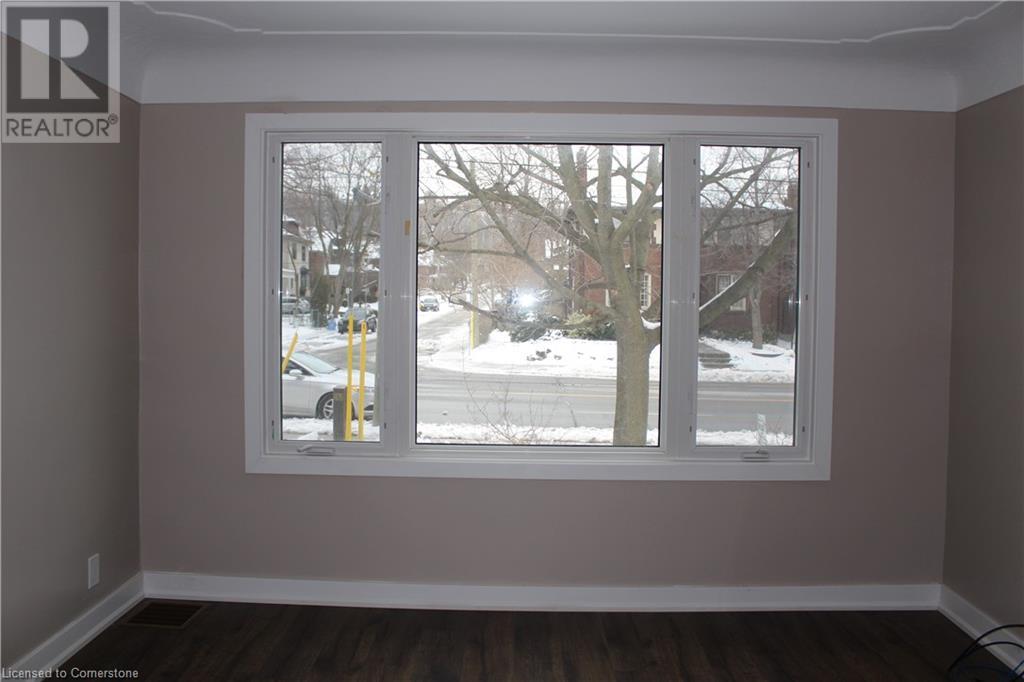3 Bedroom
2 Bathroom
1741 sqft
2 Level
Central Air Conditioning
Forced Air
$2,900 Monthly
Insurance, Landscaping
Main and 2nd floor of detached 2 storey home. Spacious entrance foyer with room for a desk to for those working from home. Huge kitchen with breakfast bar, fridge, stove and dishwasher, skylights and loads of room for an oversized table and access to oversized deck overlooking the 271 ft lot. Main floor features a primary bedroom, laundry, family room and full bathroom with separate shower. Upper level features 2 good sized bedroom, 4 piece bathroom and walk in closet. Tenant pays utilities. References, credit check, employment letter, and rental application. Note photos show vacant - currently tenant occupied (id:59646)
Property Details
|
MLS® Number
|
40724841 |
|
Property Type
|
Single Family |
|
Neigbourhood
|
Kirkendall South |
|
Amenities Near By
|
Hospital, Public Transit |
|
Equipment Type
|
None |
|
Features
|
Paved Driveway, Shared Driveway |
|
Parking Space Total
|
2 |
|
Rental Equipment Type
|
None |
Building
|
Bathroom Total
|
2 |
|
Bedrooms Above Ground
|
3 |
|
Bedrooms Total
|
3 |
|
Appliances
|
Dishwasher, Dryer, Refrigerator, Stove, Washer, Hood Fan, Window Coverings |
|
Architectural Style
|
2 Level |
|
Basement Type
|
None |
|
Construction Style Attachment
|
Detached |
|
Cooling Type
|
Central Air Conditioning |
|
Exterior Finish
|
Brick |
|
Foundation Type
|
Block |
|
Heating Fuel
|
Natural Gas |
|
Heating Type
|
Forced Air |
|
Stories Total
|
2 |
|
Size Interior
|
1741 Sqft |
|
Type
|
House |
|
Utility Water
|
Municipal Water |
Land
|
Access Type
|
Road Access, Highway Access |
|
Acreage
|
No |
|
Land Amenities
|
Hospital, Public Transit |
|
Sewer
|
Municipal Sewage System |
|
Size Depth
|
271 Ft |
|
Size Frontage
|
38 Ft |
|
Size Total Text
|
Under 1/2 Acre |
|
Zoning Description
|
R1a |
Rooms
| Level |
Type |
Length |
Width |
Dimensions |
|
Second Level |
4pc Bathroom |
|
|
Measurements not available |
|
Second Level |
Bedroom |
|
|
16'5'' x 8'0'' |
|
Second Level |
Bedroom |
|
|
13'0'' x 11'5'' |
|
Main Level |
Foyer |
|
|
Measurements not available |
|
Main Level |
Primary Bedroom |
|
|
15'3'' x 13'0'' |
|
Main Level |
3pc Bathroom |
|
|
Measurements not available |
|
Main Level |
Laundry Room |
|
|
Measurements not available |
|
Main Level |
Family Room |
|
|
16'0'' x 10'4'' |
|
Main Level |
Eat In Kitchen |
|
|
21'7'' x 15'2'' |
https://www.realtor.ca/real-estate/28261161/518-aberdeen-avenue-unit-upper-hamilton





















