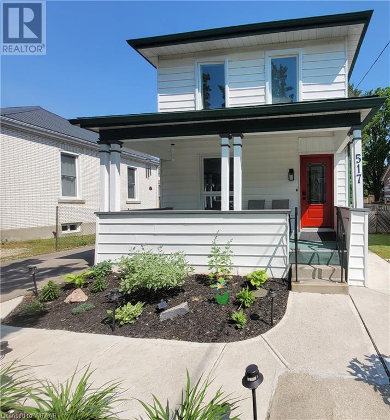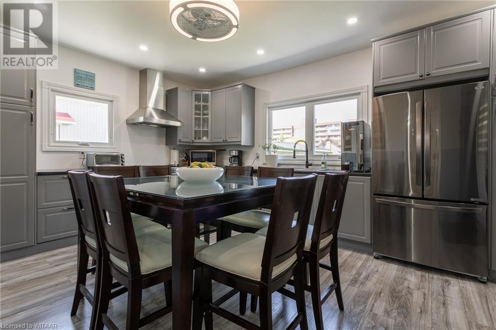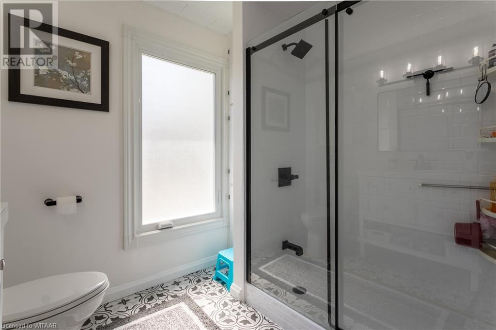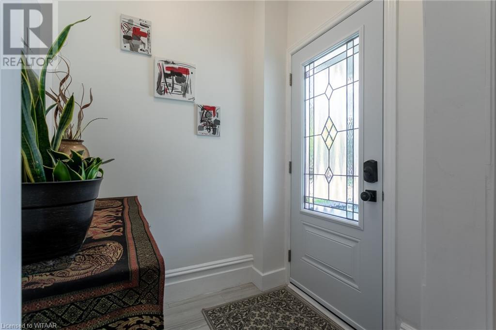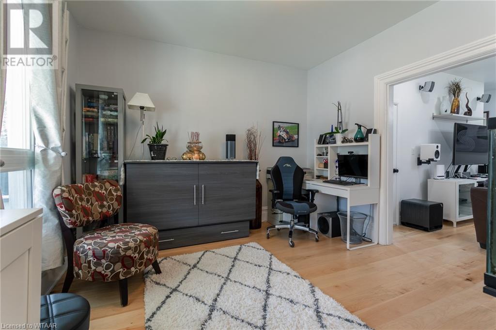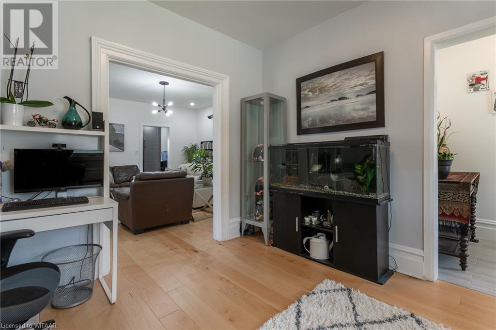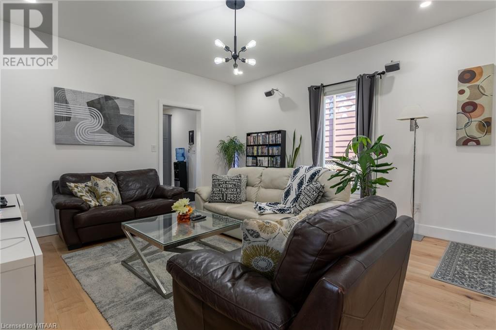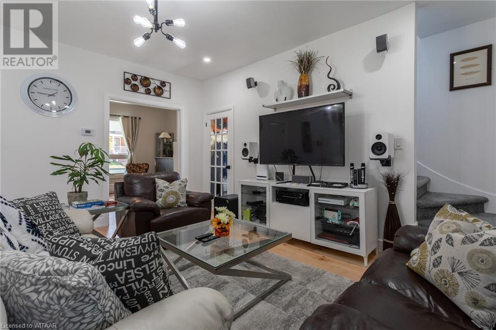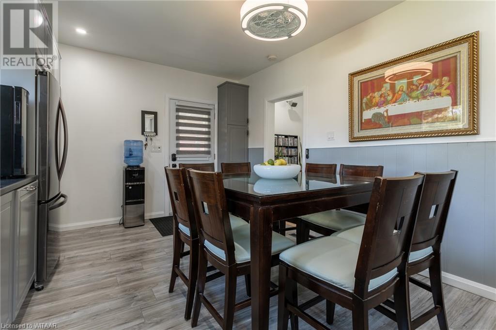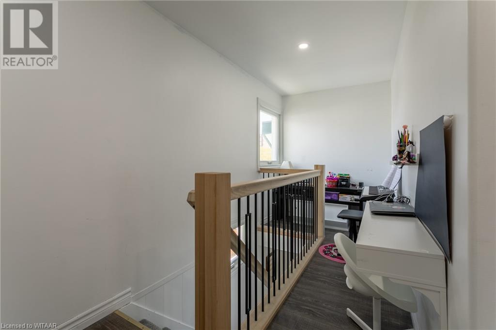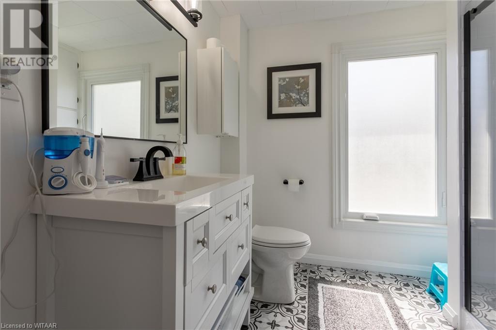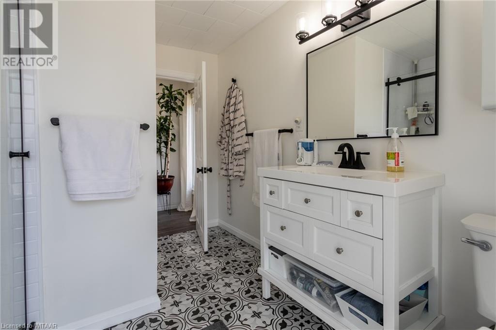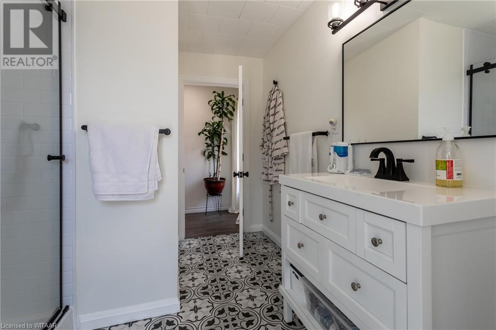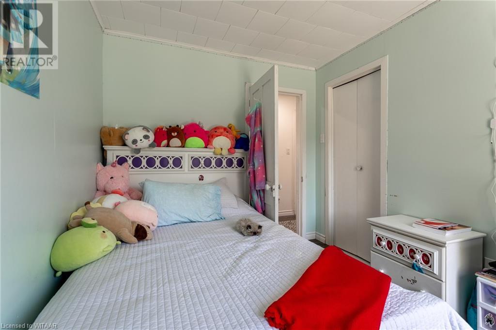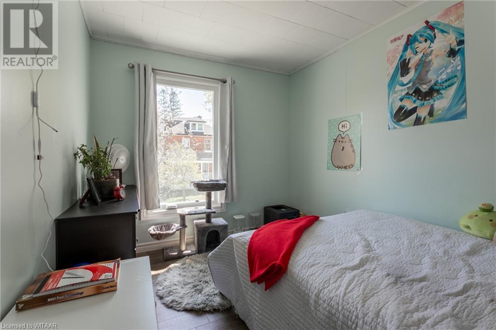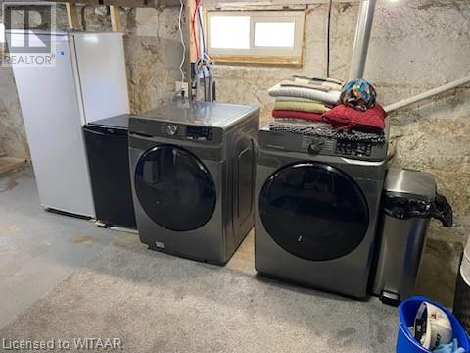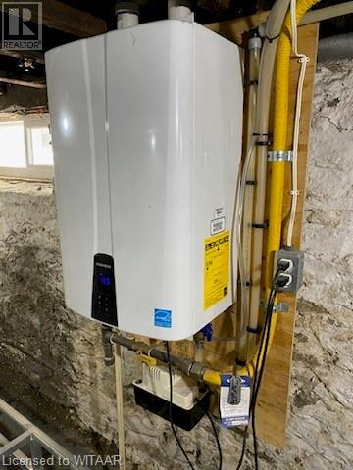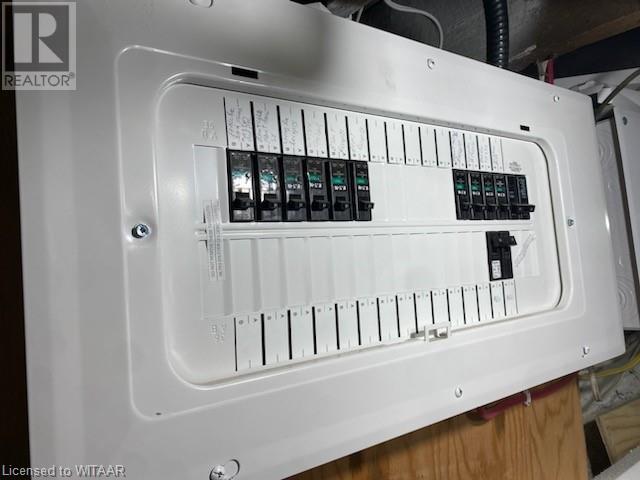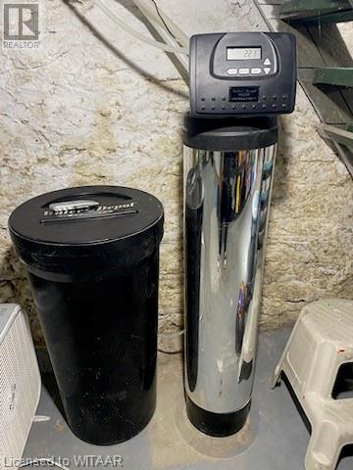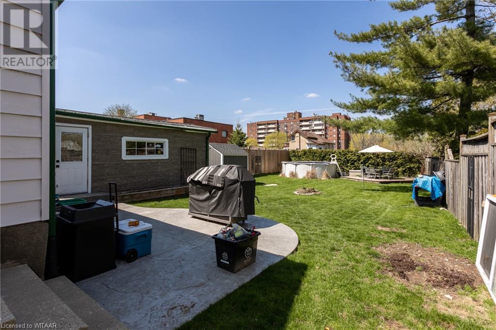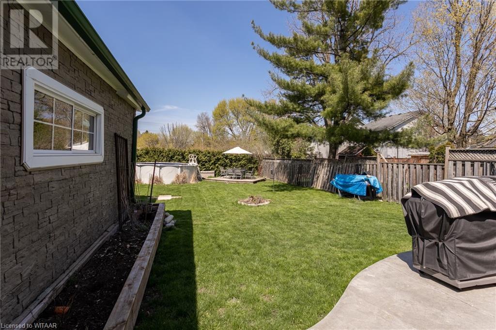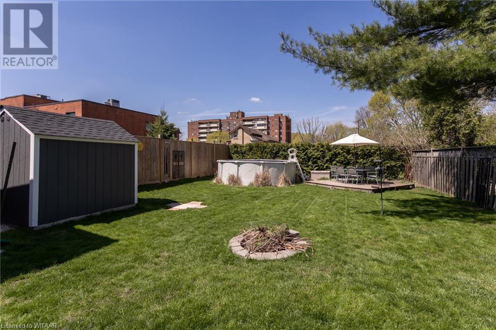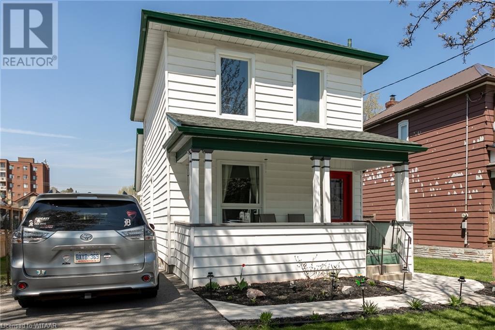2 Bedroom
2 Bathroom
1106.1800
2 Level
Central Air Conditioning
Forced Air
$584,900
BE PREPARED TO BE WOWED WITH THIS RENOVATED HOME IN OLD CENTRAL WOODSTOCK. PRIVATE BACKYARD WITH AN INSULATED SINGLE CAR GARAGE THAT WOULD MAKE A FANTASTIC SHE SHED OR MAN CAVE. QUICK CLOSING AVAILABLE. THIS HOME HAS BEEN EXPERTLY RENOVATED AND MANY UPGRADES HAVE BEEN DONE - THIS IS ALMOST A NEW HOME. WELL APPOINTED NEWER BRIGHT KITCHEN WITH ALL THE APPLIANCES AND A DOOR TO THE PORCH THAT ACCESS THE STAMPED CONCRETE PATIO AND SPACIOUS BACKYARD. ON THE SECOND FLOOR YOU WILL FIND 2 GOOD SIZED BEDROOMS, A STUDY NOOK, AND A FULLY RENOVATED BATHROOM. THE MAIN FLOOR HAS A DEN WHICH SERVES AS ANOTHER BEDROOM AND A NEW 2 PIECE BATHROOM. LAUNDRY IS IN THE BASEMENT WITH A CONVENIENT WALKUP TO THE BACKYARD. THE WIRING AND PLUMBING HAS ALL BEEN UPDATED. See list of updates in documents. (id:43844)
Property Details
|
MLS® Number
|
40412317 |
|
Property Type
|
Single Family |
|
Equipment Type
|
Rental Water Softener |
|
Features
|
Southern Exposure, Paved Driveway |
|
Rental Equipment Type
|
Rental Water Softener |
Building
|
Bathroom Total
|
2 |
|
Bedrooms Above Ground
|
2 |
|
Bedrooms Total
|
2 |
|
Appliances
|
Dishwasher, Dryer, Refrigerator, Stove, Water Softener, Washer, Hood Fan, Window Coverings, Garage Door Opener |
|
Architectural Style
|
2 Level |
|
Basement Development
|
Unfinished |
|
Basement Type
|
Full (unfinished) |
|
Constructed Date
|
1875 |
|
Construction Style Attachment
|
Detached |
|
Cooling Type
|
Central Air Conditioning |
|
Exterior Finish
|
Aluminum Siding, Vinyl Siding |
|
Fire Protection
|
Smoke Detectors |
|
Foundation Type
|
Stone |
|
Half Bath Total
|
1 |
|
Heating Fuel
|
Natural Gas |
|
Heating Type
|
Forced Air |
|
Stories Total
|
2 |
|
Size Interior
|
1106.1800 |
|
Type
|
House |
|
Utility Water
|
Municipal Water |
Parking
Land
|
Access Type
|
Road Access |
|
Acreage
|
No |
|
Fence Type
|
Fence |
|
Sewer
|
Municipal Sewage System |
|
Size Depth
|
133 Ft |
|
Size Frontage
|
40 Ft |
|
Size Total Text
|
Under 1/2 Acre |
|
Zoning Description
|
R1 |
Rooms
| Level |
Type |
Length |
Width |
Dimensions |
|
Second Level |
Primary Bedroom |
|
|
10'7'' x 10'8'' |
|
Second Level |
Bedroom |
|
|
8'3'' x 11'4'' |
|
Second Level |
3pc Bathroom |
|
|
8'2'' x 11'2'' |
|
Main Level |
Foyer |
|
|
5'2'' x 5'6'' |
|
Main Level |
Office |
|
|
11'9'' x 11'2'' |
|
Main Level |
Living Room |
|
|
13'8'' x 15'3'' |
|
Main Level |
Kitchen |
|
|
17'2'' x 11'8'' |
|
Main Level |
2pc Bathroom |
|
|
Measurements not available |
Utilities
|
Cable
|
Available |
|
Electricity
|
Available |
|
Natural Gas
|
Available |
https://www.realtor.ca/real-estate/25527657/517-edward-street-woodstock

