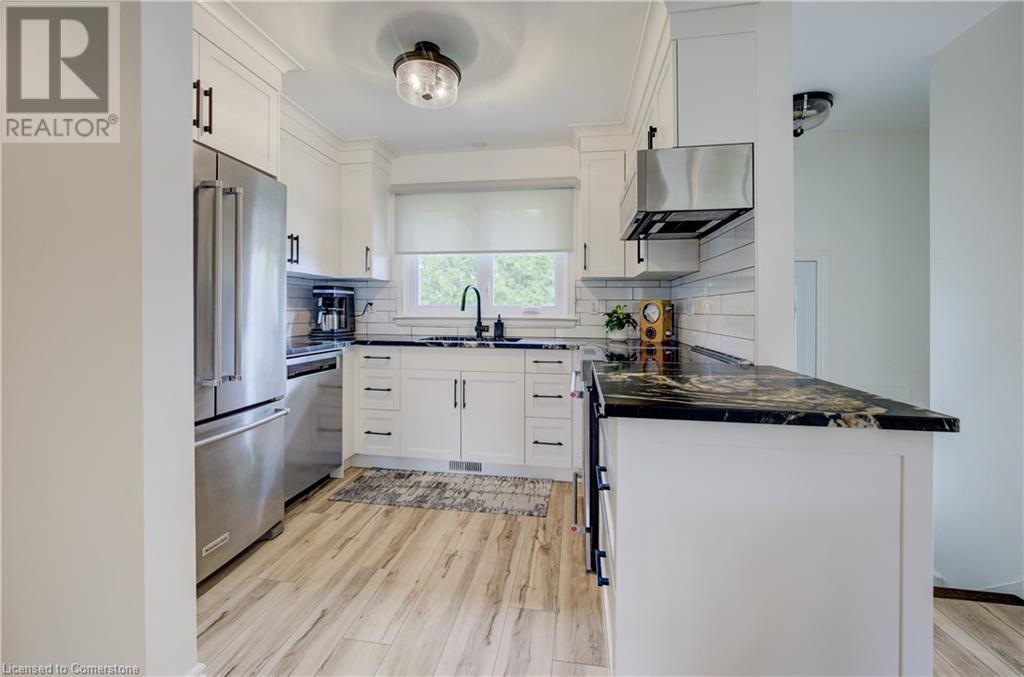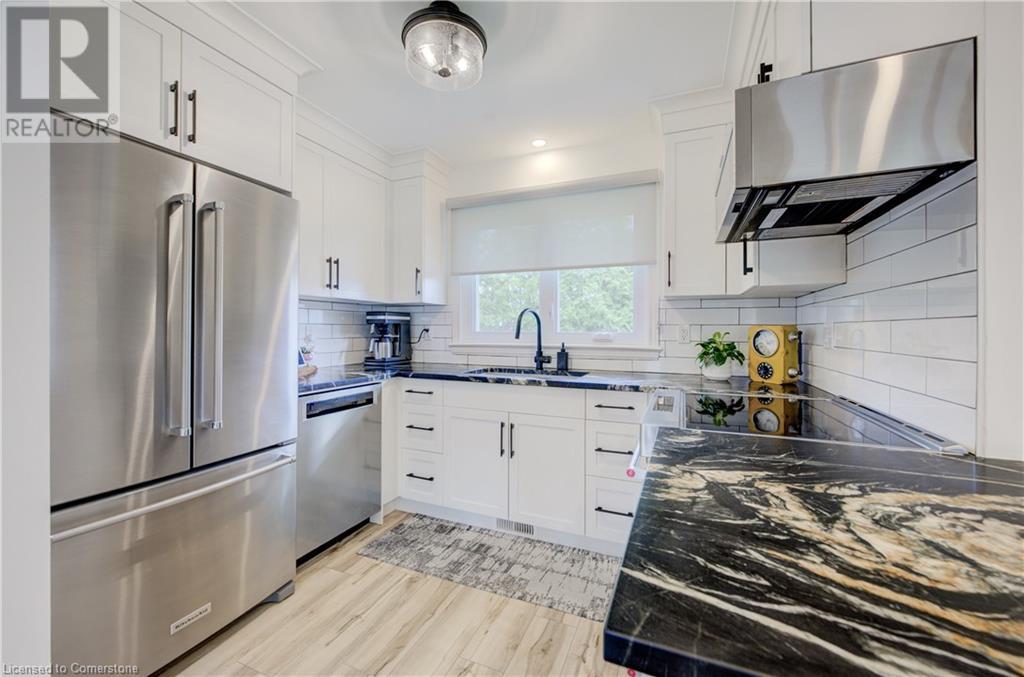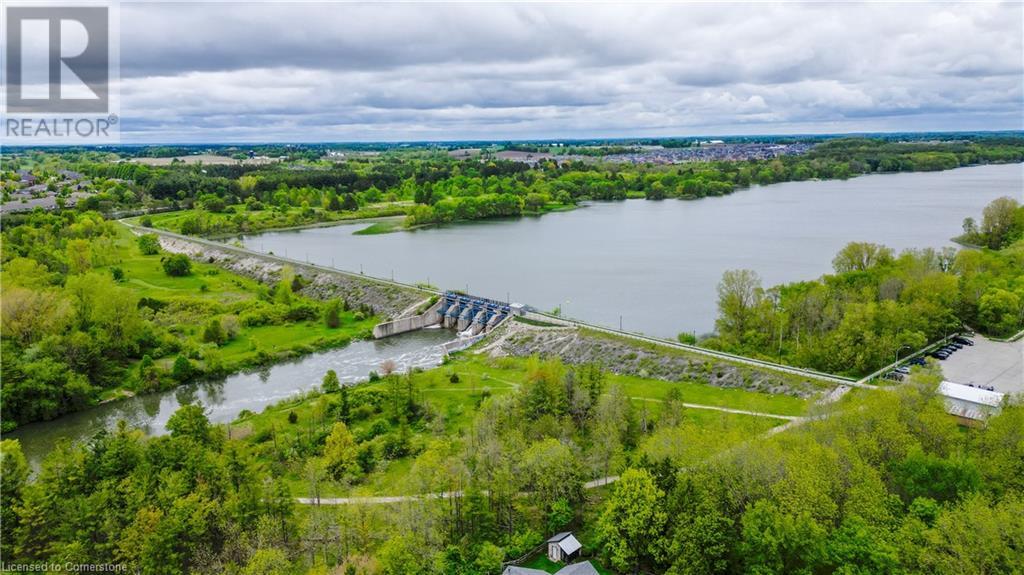3 Bedroom
2 Bathroom
1945 sqft
Bungalow
Fireplace
Central Air Conditioning
Forced Air
Landscaped
$600,000
Prepare to be impressed—over $130,000 in recent upgrades have elevated this Homes & Gardens–worthy residence into a true showpiece. Every inch of this property reflects pride of ownership, with thoughtful design choices and quality craftsmanship throughout. Step onto the upgraded front walkway and porch, then into a beautifully reimagined main floor featuring stylish new flooring, California shutters, designer lighting, and a custom Stonex fireplace that anchors the living space with warmth and sophistication. The showstopping kitchen boasts quartz countertops, herringbone tile backsplash, stainless steel appliances, under-cabinet lighting, and a functional peninsula—ideal for meal prep and conversation. Three generously sized bedrooms on the main floor provide restful retreats, each with updated flooring and ample closet space. Just off the dining area, a door leads to your private backyard escape. Professionally landscaped and thoughtfully designed, this outdoor retreat includes a stamped concrete patio, fully covered gazebo, accent lighting, and fire pit—ideal for hosting summer gatherings or enjoying a quiet evening under the stars. The detached garage features a new concrete pad and fresh exterior, complementing the curb appeal of the entire property. The fully finished basement (2014) is an oasis of its own, with a large rec room and a spa-inspired bathroom featuring a steam shower for two with triple showerheads (including rainfall), heated floors, floating vanity and toilet, and a sliding barn door. Major updates include electrical upgrades, furnace and A/C replacement, a concrete driveway, and replaced shingles on both house and garage. Set on a quiet street in Woodstock’s sought-after south end, you're just minutes from Southside Park, trails, top-rated schools, charming downtown shops, and easy highway access. A rare blend of quality, comfort, and lifestyle—this turnkey home is truly one of a kind. (id:59646)
Property Details
|
MLS® Number
|
40733357 |
|
Property Type
|
Single Family |
|
Amenities Near By
|
Playground, Schools, Shopping |
|
Community Features
|
Quiet Area |
|
Equipment Type
|
Water Heater |
|
Features
|
Gazebo |
|
Parking Space Total
|
7 |
|
Rental Equipment Type
|
Water Heater |
Building
|
Bathroom Total
|
2 |
|
Bedrooms Above Ground
|
3 |
|
Bedrooms Total
|
3 |
|
Appliances
|
Dishwasher, Dryer, Refrigerator, Stove, Washer, Microwave Built-in |
|
Architectural Style
|
Bungalow |
|
Basement Development
|
Finished |
|
Basement Type
|
Full (finished) |
|
Constructed Date
|
1957 |
|
Construction Style Attachment
|
Detached |
|
Cooling Type
|
Central Air Conditioning |
|
Exterior Finish
|
Brick Veneer, Vinyl Siding |
|
Fireplace Fuel
|
Electric |
|
Fireplace Present
|
Yes |
|
Fireplace Total
|
2 |
|
Fireplace Type
|
Other - See Remarks |
|
Foundation Type
|
Poured Concrete |
|
Heating Fuel
|
Natural Gas |
|
Heating Type
|
Forced Air |
|
Stories Total
|
1 |
|
Size Interior
|
1945 Sqft |
|
Type
|
House |
|
Utility Water
|
Municipal Water |
Parking
Land
|
Acreage
|
No |
|
Fence Type
|
Fence |
|
Land Amenities
|
Playground, Schools, Shopping |
|
Landscape Features
|
Landscaped |
|
Sewer
|
Municipal Sewage System |
|
Size Depth
|
100 Ft |
|
Size Frontage
|
64 Ft |
|
Size Total Text
|
Under 1/2 Acre |
|
Zoning Description
|
R-1 |
Rooms
| Level |
Type |
Length |
Width |
Dimensions |
|
Basement |
Utility Room |
|
|
18'3'' x 13'7'' |
|
Basement |
3pc Bathroom |
|
|
Measurements not available |
|
Basement |
Recreation Room |
|
|
22'1'' x 19'2'' |
|
Main Level |
Bedroom |
|
|
10'9'' x 8'11'' |
|
Main Level |
Primary Bedroom |
|
|
11'4'' x 10'9'' |
|
Main Level |
Bedroom |
|
|
11'4'' x 8'8'' |
|
Main Level |
4pc Bathroom |
|
|
7'8'' x 4'11'' |
|
Main Level |
Kitchen |
|
|
11'2'' x 9'4'' |
|
Main Level |
Dining Room |
|
|
8'3'' x 8'1'' |
|
Main Level |
Living Room |
|
|
18'1'' x 11'4'' |
https://www.realtor.ca/real-estate/28364351/516-fair-street-woodstock














































