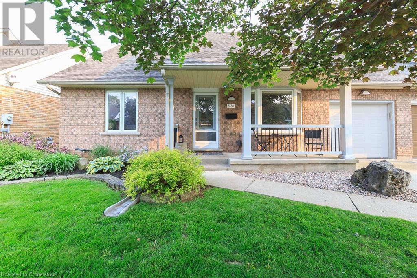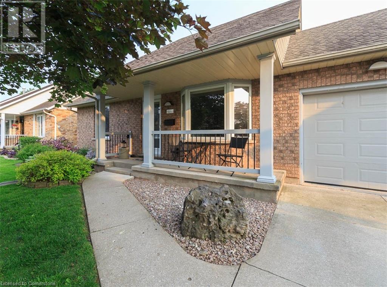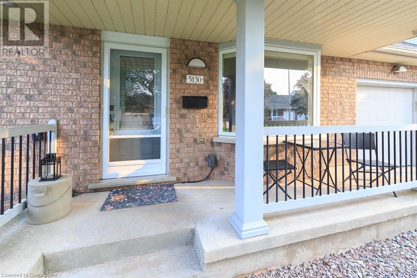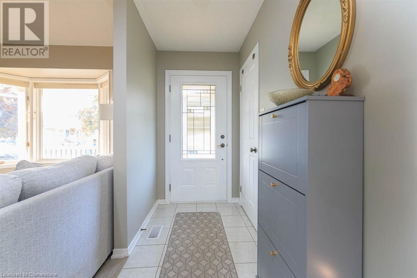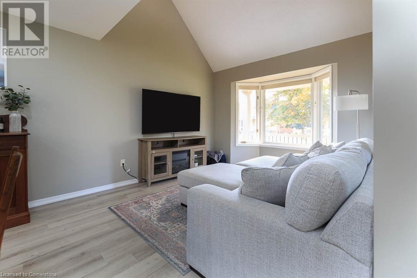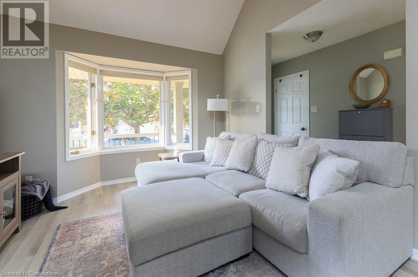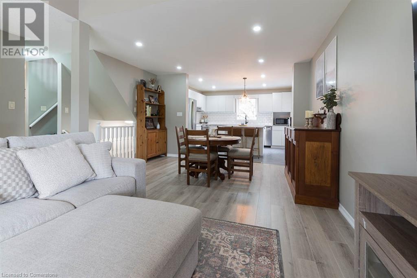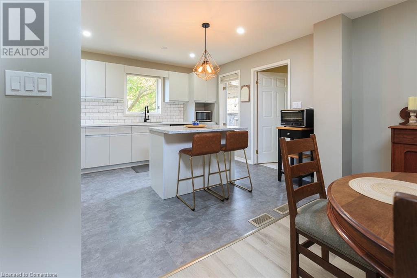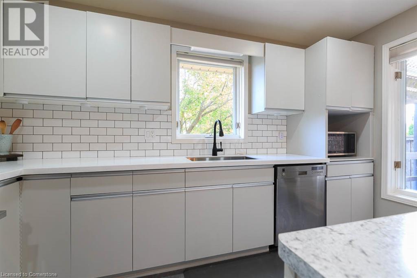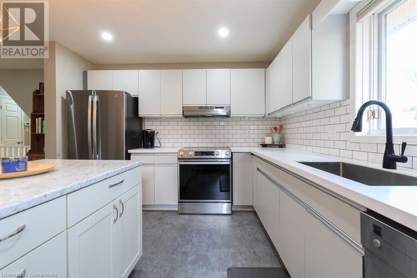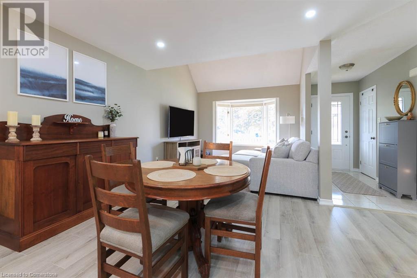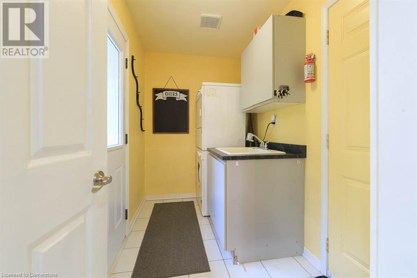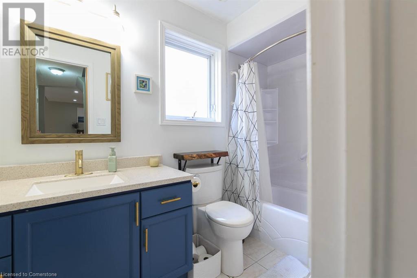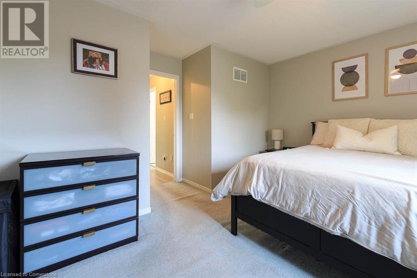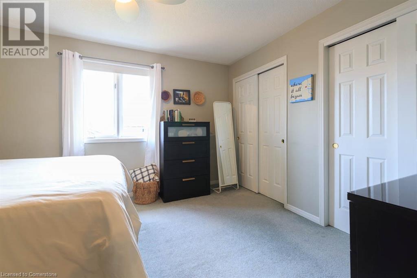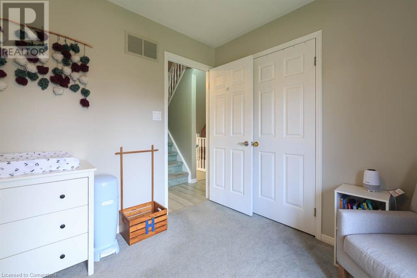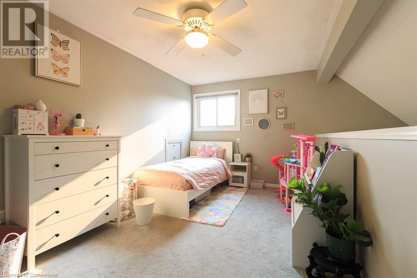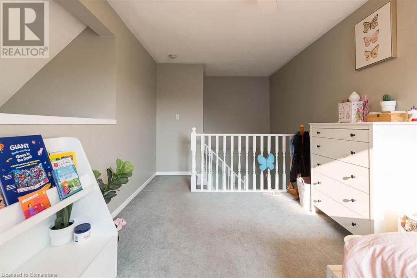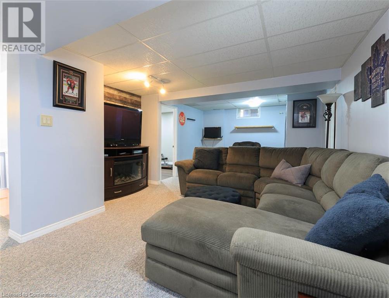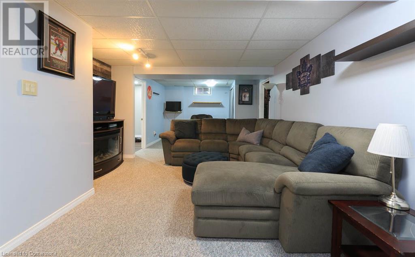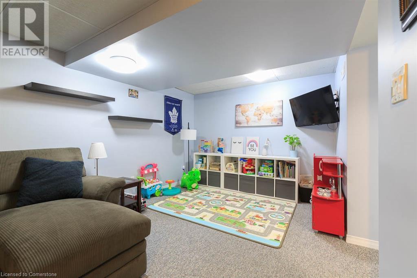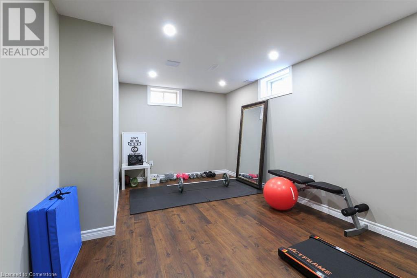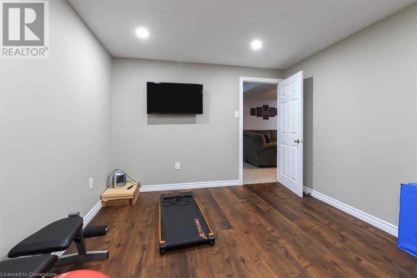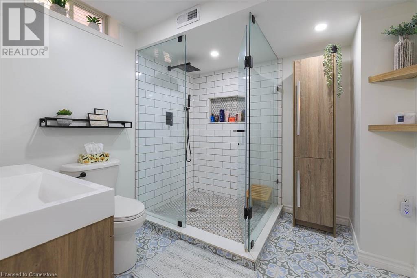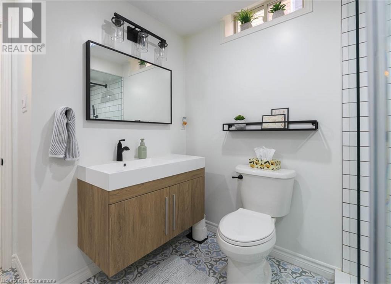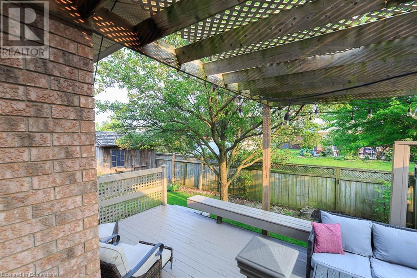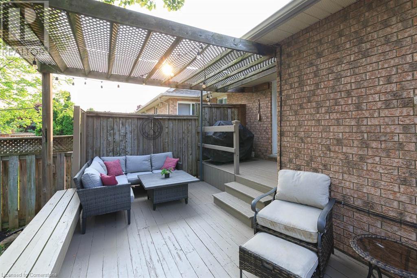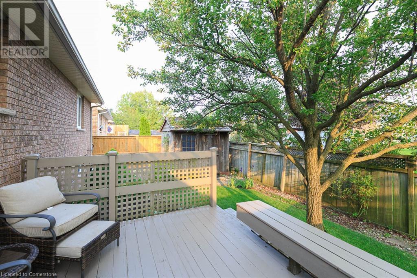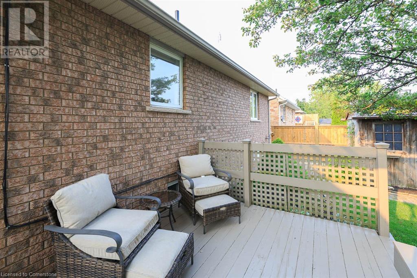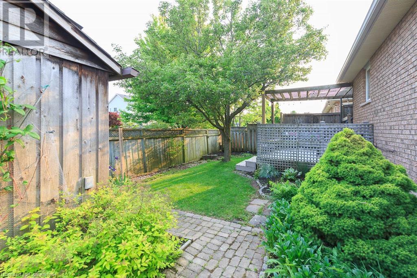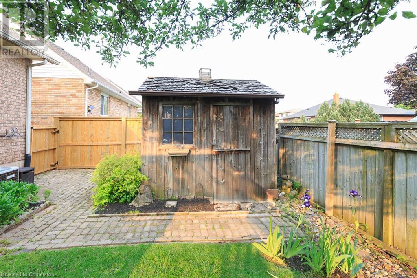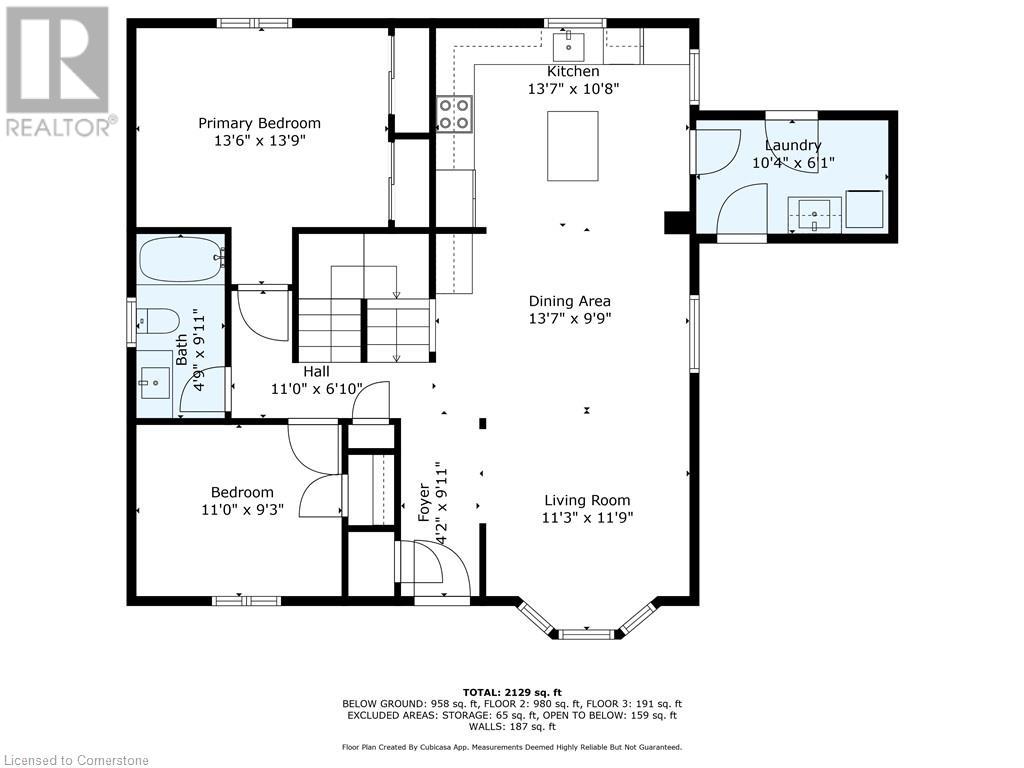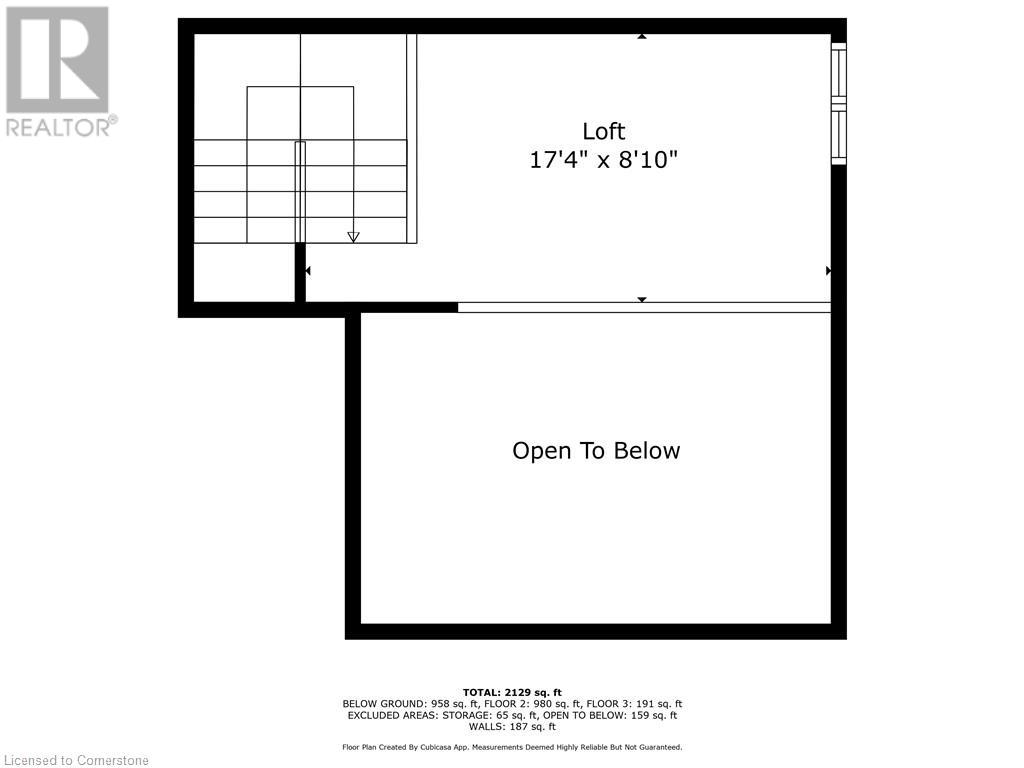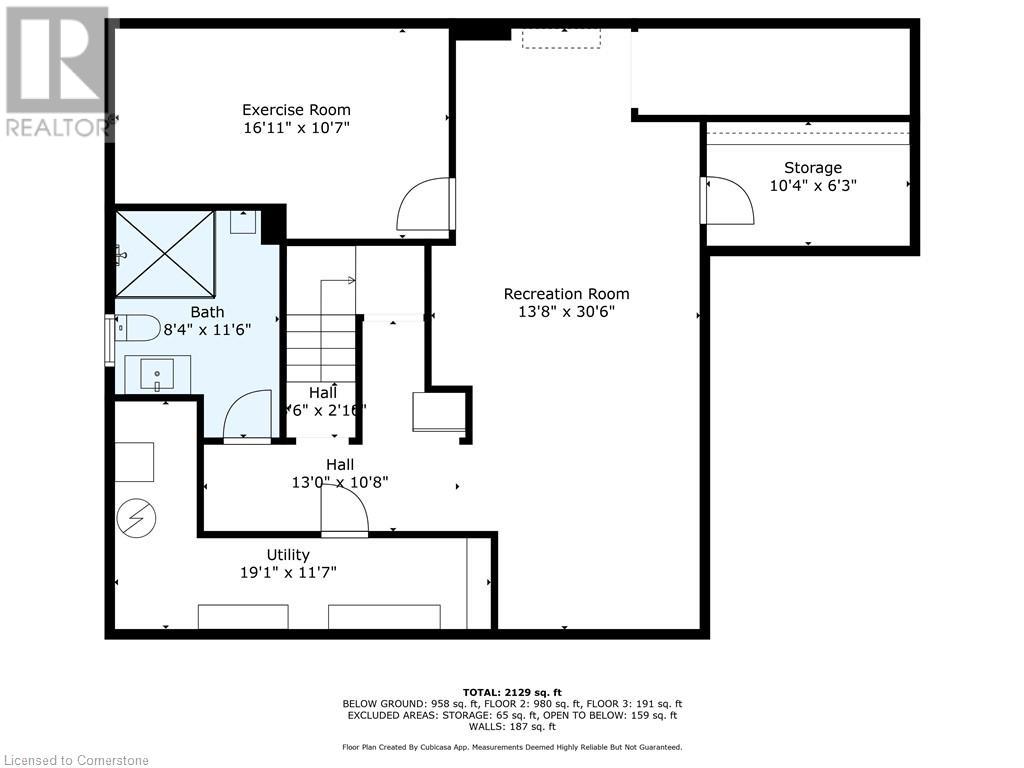5130 Hawthorn Drive Beamsville, Ontario L3J 0J6
$674,900
Stylish and versatile, this spacious bungaloft offers comfortable main floor living with the bonus of a finished loft and basement, all tucked onto a quiet dead-end street within walking distance to schools, parks, local arena & library, downtown shops and amenities. The open-concept main level features a refreshed kitchen with quartz counters, island with seating, and a bright, welcoming living space, perfect for the entertainer. Bedrooms are ample in size, including a spacious primary with double closets, and the main bathroom has been thoughtfully updated. The upper loft provides flexible space for a home office, den, or guest area, while the finished basement includes a recently added bedroom and a newer 3-pc bathroom—perfect for visitors, hobbies, or extra living space. The fully fenced backyard offers plenty of room to host friends & family on the deck without being high maintenance, striking a great balance between functionality and ease. A cozy front porch offers a great space to sip your morning coffee, or enjoy a warm evening. Whether you're looking to downsize or buy your first home, this one delivers on location, layout, and lifestyle. (id:59646)
Open House
This property has open houses!
2:00 pm
Ends at:4:00 pm
Property Details
| MLS® Number | 40737334 |
| Property Type | Single Family |
| Amenities Near By | Park, Schools, Shopping |
| Community Features | Quiet Area |
| Equipment Type | Water Heater |
| Features | Cul-de-sac, Sump Pump, Automatic Garage Door Opener, Private Yard |
| Parking Space Total | 2 |
| Rental Equipment Type | Water Heater |
| Structure | Shed, Porch |
Building
| Bathroom Total | 2 |
| Bedrooms Above Ground | 2 |
| Bedrooms Below Ground | 1 |
| Bedrooms Total | 3 |
| Appliances | Dishwasher, Dryer, Refrigerator, Stove |
| Architectural Style | Bungalow |
| Basement Development | Finished |
| Basement Type | Full (finished) |
| Constructed Date | 1995 |
| Construction Style Attachment | Semi-detached |
| Cooling Type | Central Air Conditioning |
| Exterior Finish | Brick Veneer, Vinyl Siding |
| Foundation Type | Poured Concrete |
| Heating Fuel | Natural Gas |
| Heating Type | Forced Air |
| Stories Total | 1 |
| Size Interior | 2163 Sqft |
| Type | House |
| Utility Water | Municipal Water |
Parking
| Attached Garage |
Land
| Acreage | No |
| Land Amenities | Park, Schools, Shopping |
| Sewer | Municipal Sewage System |
| Size Depth | 76 Ft |
| Size Frontage | 46 Ft |
| Size Total Text | Under 1/2 Acre |
| Zoning Description | R3-14 |
Rooms
| Level | Type | Length | Width | Dimensions |
|---|---|---|---|---|
| Second Level | Loft | 17'4'' x 8'10'' | ||
| Basement | 3pc Bathroom | Measurements not available | ||
| Basement | Bedroom | 16'11'' x 10'7'' | ||
| Basement | Recreation Room | 30'6'' x 13'8'' | ||
| Main Level | Laundry Room | 10'4'' x 6'1'' | ||
| Main Level | 4pc Bathroom | Measurements not available | ||
| Main Level | Bedroom | 11'0'' x 9'3'' | ||
| Main Level | Primary Bedroom | 13'6'' x 13'9'' | ||
| Main Level | Kitchen | 13'7'' x 10'8'' | ||
| Main Level | Dining Room | 13'7'' x 9'9'' | ||
| Main Level | Living Room | 11'3'' x 11'9'' |
https://www.realtor.ca/real-estate/28418457/5130-hawthorn-drive-beamsville
Interested?
Contact us for more information

