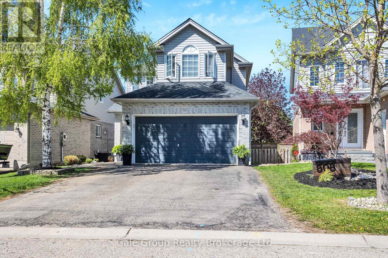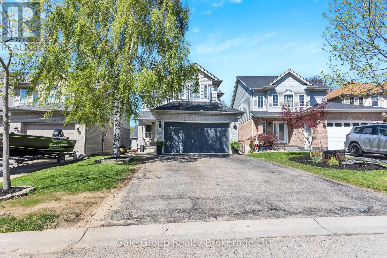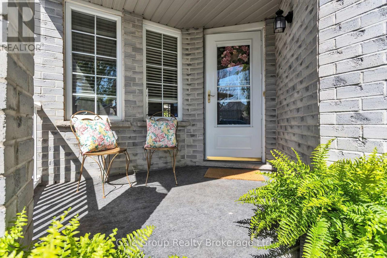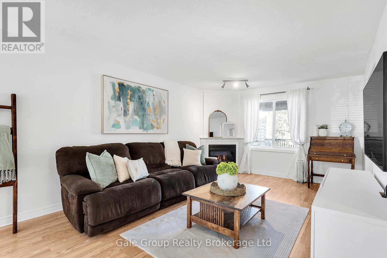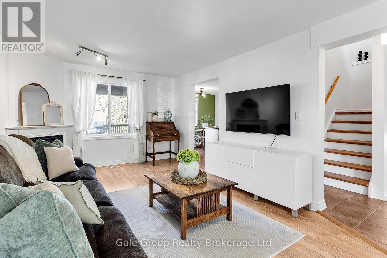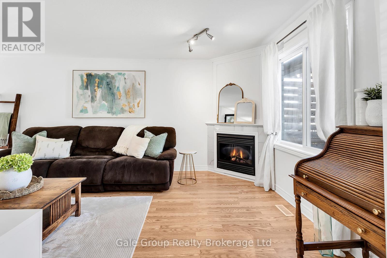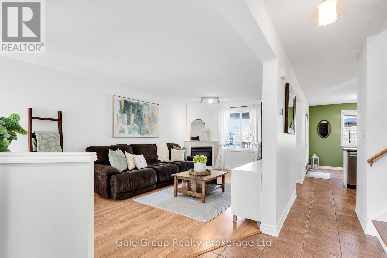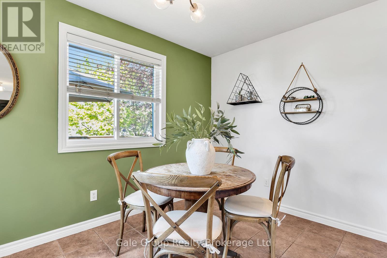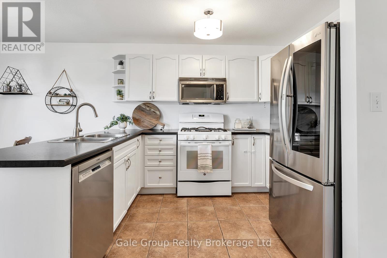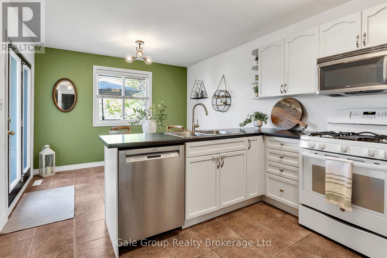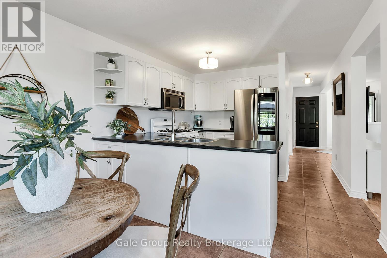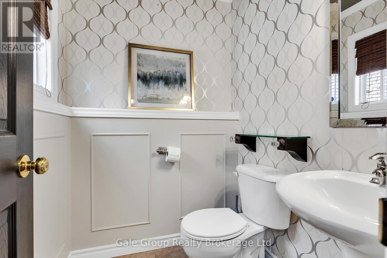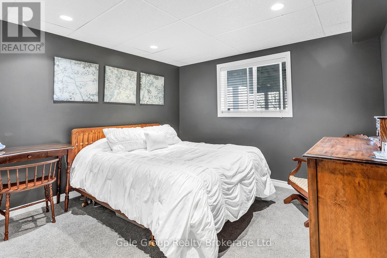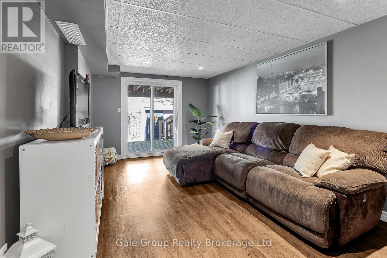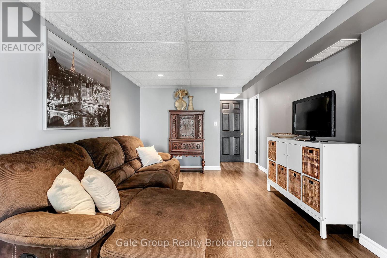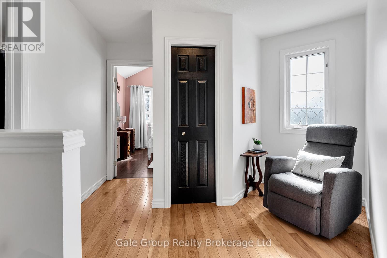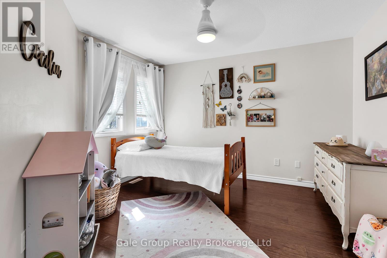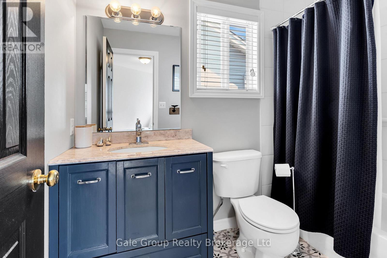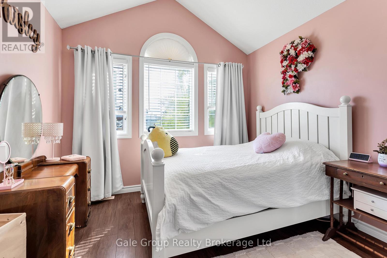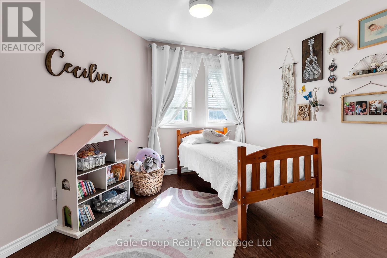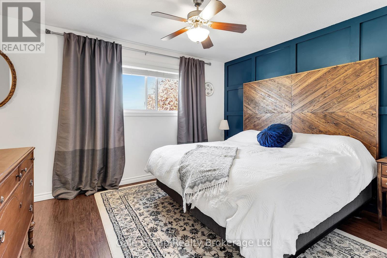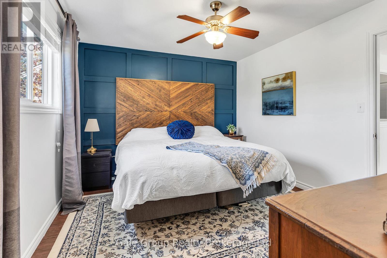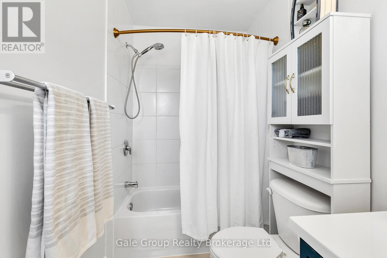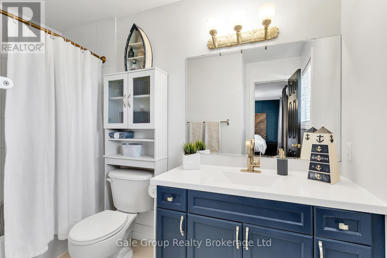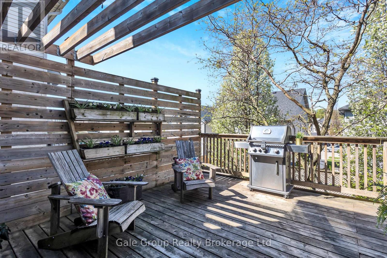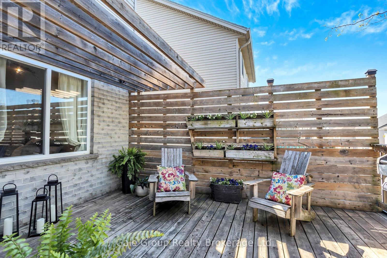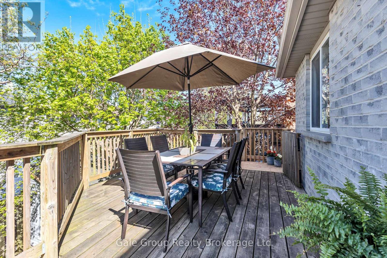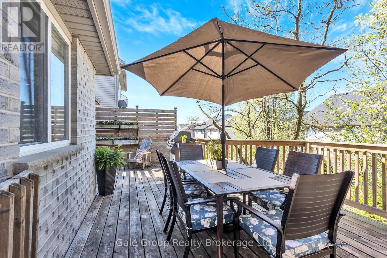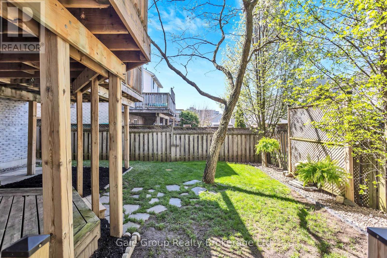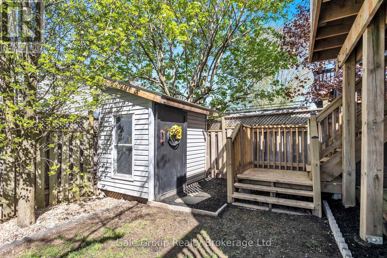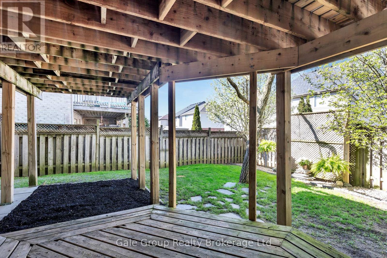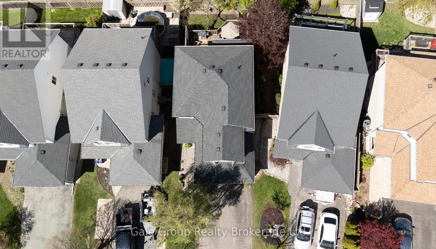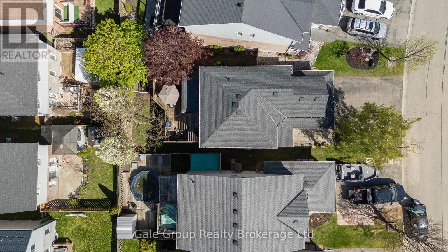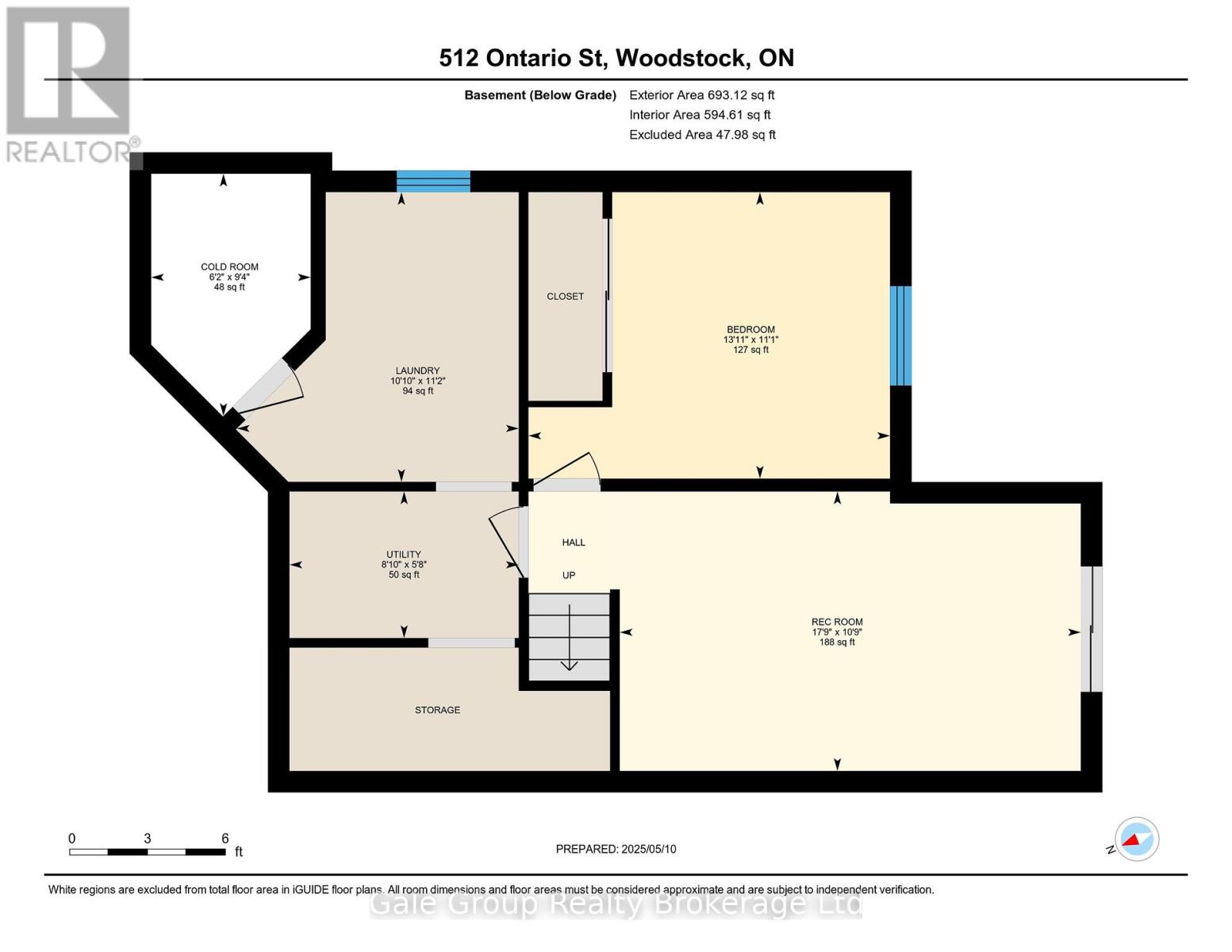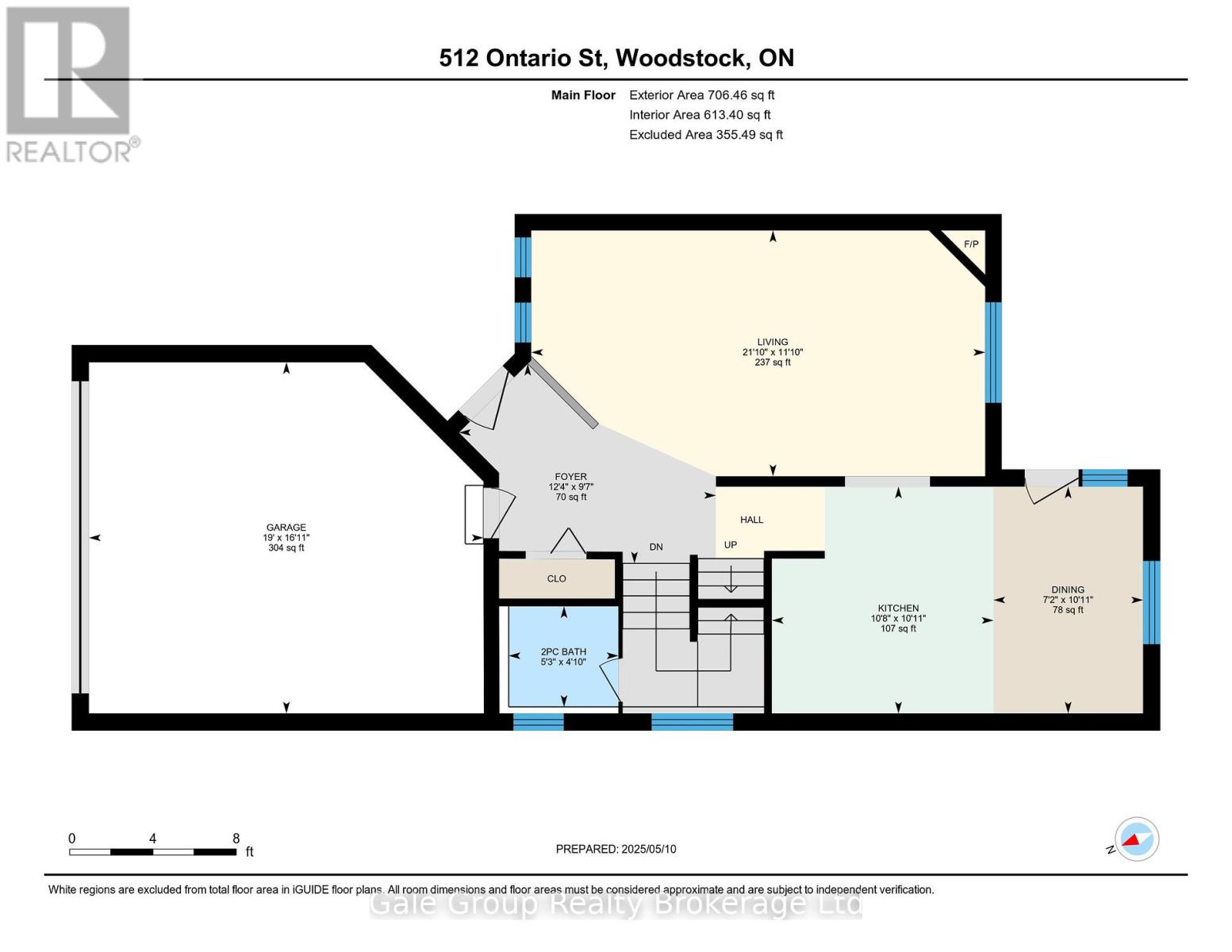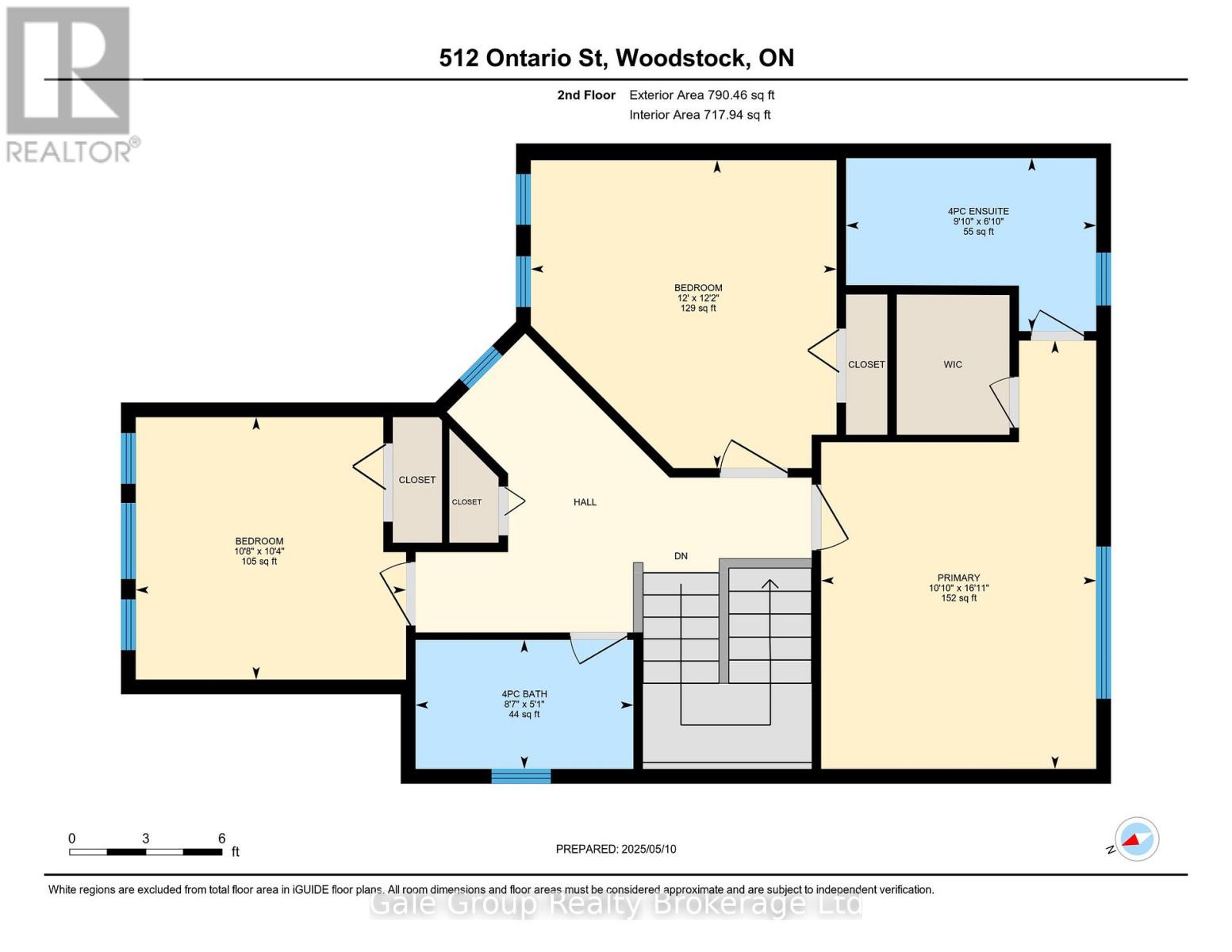4 Bedroom
3 Bathroom
1100 - 1500 sqft
Fireplace
Central Air Conditioning
Forced Air
$689,900
Welcome to Your Dream Home! This beautifully maintained two-story home offers the perfect blend of comfort, convenience, and style in a sought-after neighborhood. Featuring 4 spacious bedrooms and 2.5 bathrooms, this residence is ideal for growing families or those who love to entertain. Step inside to a freshly painted interior that radiates warmth and charm throughout. The walk-out basement adds versatile space perfect for a rec room, home office, or additional living area. Enjoy peace of mind with major upgrades already done for you, including a brand new high-end furnace and air conditioning system (with warranty), and a new roof installed in 2021.Located just minutes from Highways 401 and 403, schools, parks and the hospital, this home offers both accessibility and a welcoming community feel. Don't miss your chance to own this gem in a great neighborhood! (id:59646)
Open House
This property has open houses!
Starts at:
10:00 am
Ends at:
12:00 pm
Property Details
|
MLS® Number
|
X12141023 |
|
Property Type
|
Single Family |
|
Neigbourhood
|
Sumac Ridge |
|
Community Name
|
Woodstock - South |
|
Equipment Type
|
Water Heater |
|
Parking Space Total
|
4 |
|
Rental Equipment Type
|
Water Heater |
|
Structure
|
Deck, Porch |
Building
|
Bathroom Total
|
3 |
|
Bedrooms Above Ground
|
3 |
|
Bedrooms Below Ground
|
1 |
|
Bedrooms Total
|
4 |
|
Appliances
|
Water Softener, Dishwasher, Microwave, Stove, Refrigerator |
|
Basement Development
|
Finished |
|
Basement Features
|
Walk Out |
|
Basement Type
|
N/a (finished) |
|
Construction Style Attachment
|
Detached |
|
Cooling Type
|
Central Air Conditioning |
|
Exterior Finish
|
Brick, Vinyl Siding |
|
Fireplace Present
|
Yes |
|
Foundation Type
|
Poured Concrete |
|
Half Bath Total
|
1 |
|
Heating Fuel
|
Natural Gas |
|
Heating Type
|
Forced Air |
|
Stories Total
|
2 |
|
Size Interior
|
1100 - 1500 Sqft |
|
Type
|
House |
|
Utility Water
|
Municipal Water |
Parking
Land
|
Acreage
|
No |
|
Sewer
|
Sanitary Sewer |
|
Size Depth
|
98 Ft ,4 In |
|
Size Frontage
|
32 Ft ,9 In |
|
Size Irregular
|
32.8 X 98.4 Ft |
|
Size Total Text
|
32.8 X 98.4 Ft |
Rooms
| Level |
Type |
Length |
Width |
Dimensions |
|
Second Level |
Bedroom |
3.25 m |
3.15 m |
3.25 m x 3.15 m |
|
Second Level |
Bedroom |
3.67 m |
3.7 m |
3.67 m x 3.7 m |
|
Second Level |
Primary Bedroom |
3.3 m |
3 m |
3.3 m x 3 m |
|
Basement |
Recreational, Games Room |
5.42 m |
3.28 m |
5.42 m x 3.28 m |
|
Basement |
Utility Room |
2.69 m |
1.72 m |
2.69 m x 1.72 m |
|
Basement |
Cold Room |
1.87 m |
2 m |
1.87 m x 2 m |
|
Basement |
Laundry Room |
3.31 m |
3.4 m |
3.31 m x 3.4 m |
|
Basement |
Bedroom |
4.25 m |
3 m |
4.25 m x 3 m |
|
Main Level |
Living Room |
6.65 m |
3.6 m |
6.65 m x 3.6 m |
|
Main Level |
Kitchen |
3.25 m |
3.32 m |
3.25 m x 3.32 m |
|
Main Level |
Dining Room |
2.19 m |
3.32 m |
2.19 m x 3.32 m |
|
Main Level |
Foyer |
3.76 m |
2.92 m |
3.76 m x 2.92 m |
https://www.realtor.ca/real-estate/28296166/512-ontario-street-woodstock-woodstock-south-woodstock-south

