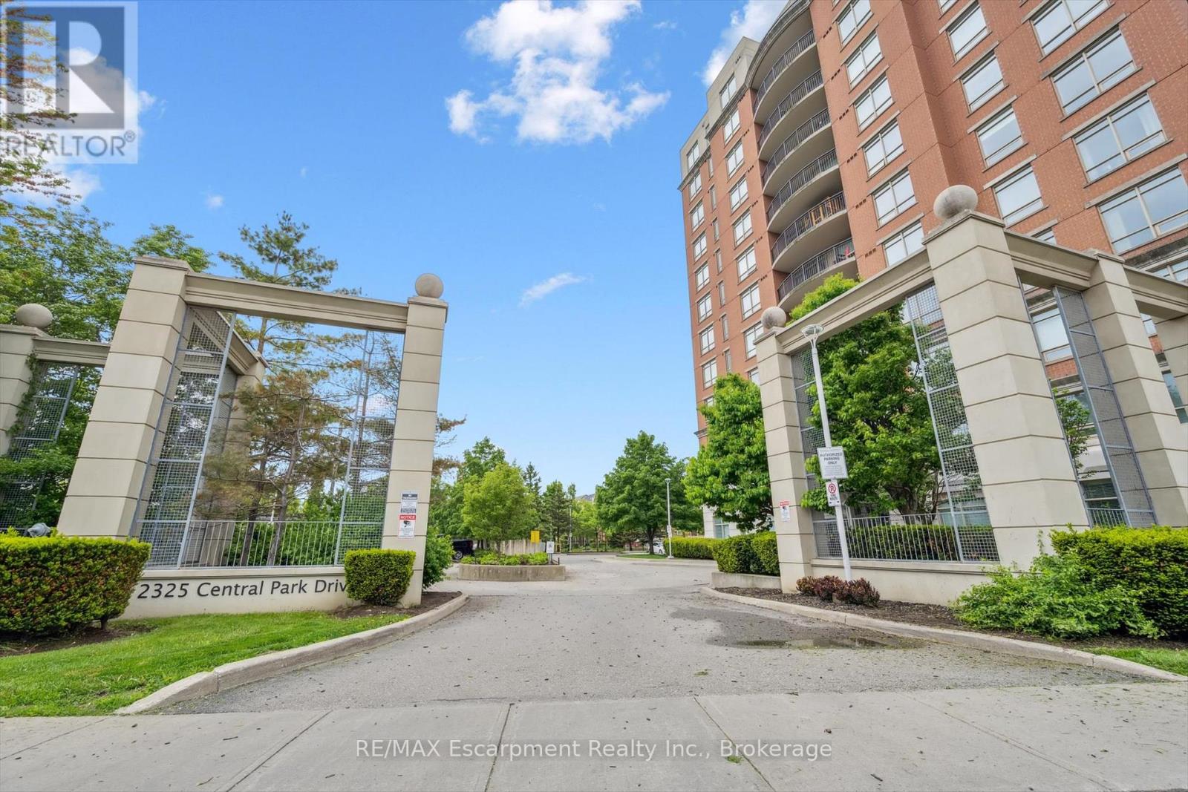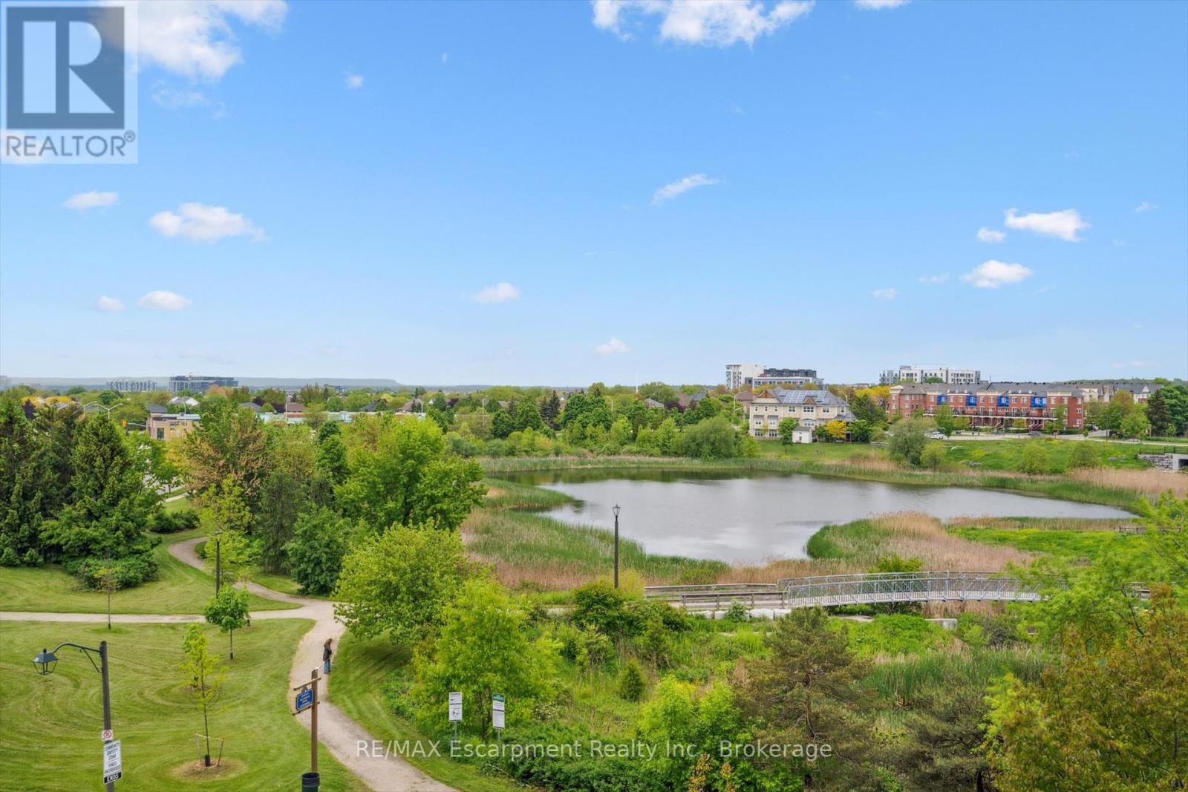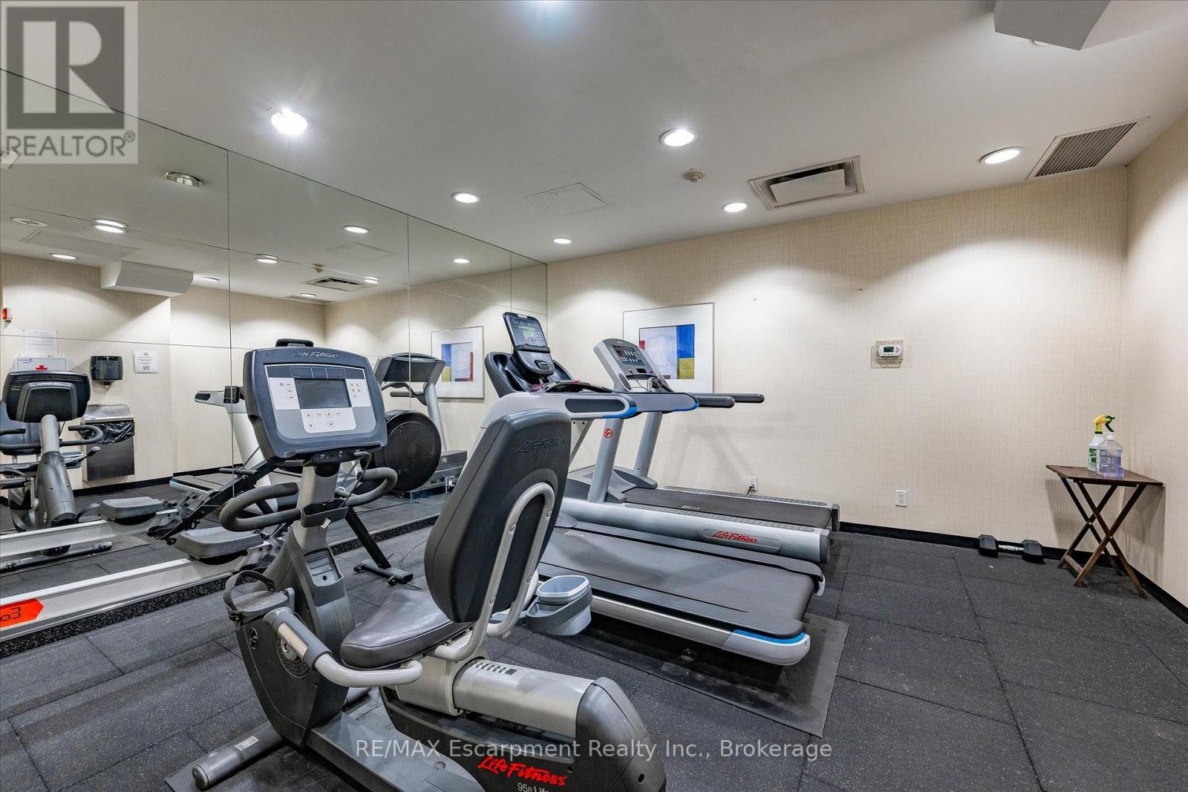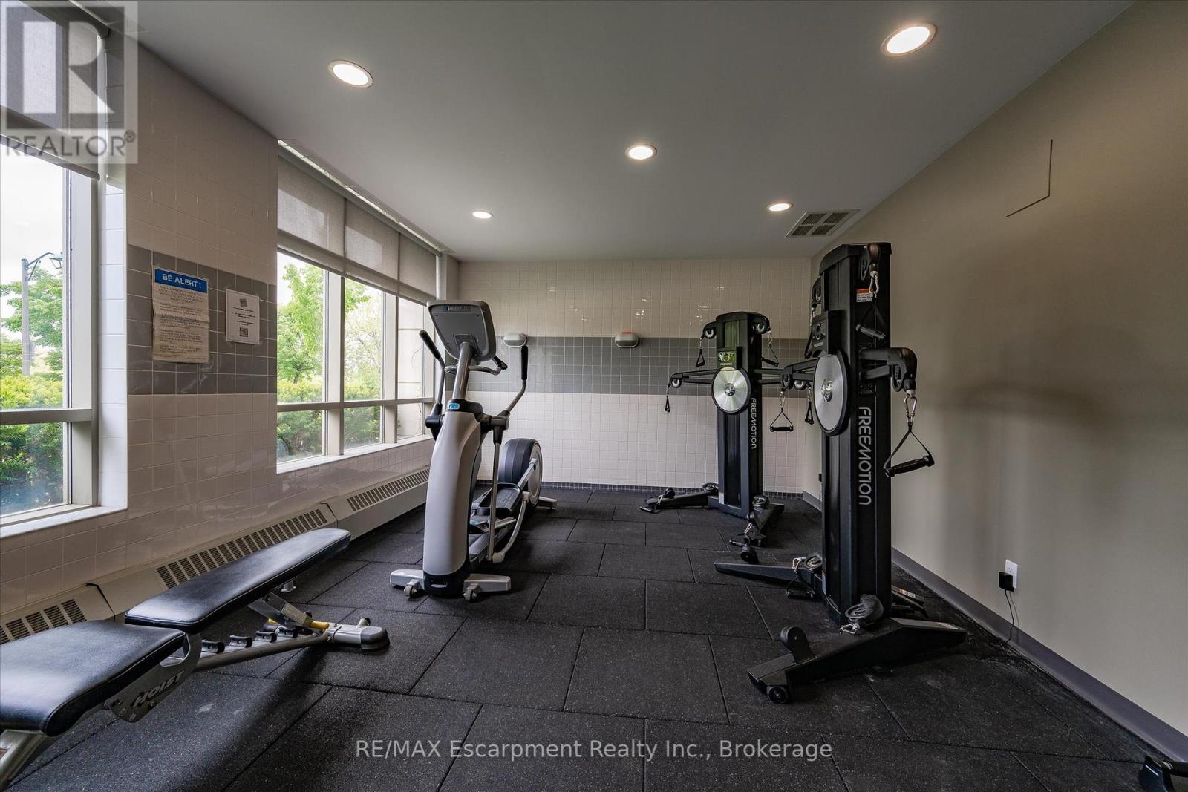2 Bedroom
1 Bathroom
600 - 699 sqft
Outdoor Pool
Central Air Conditioning
Forced Air
$2,250 Monthly
Bright & Stylish 1-Bedroom + Den in Prime Oak Park Location! Enjoy stunning, unobstructed views of the park and pond from this beautifully maintained condo in Oakvilles Uptown Core. Features include an open-concept layout with dark hardwood floors, a modern kitchen with stainless steel appliances, granite countertops, mirrored backsplash, and breakfast bar. Walk out to a private balcony for peaceful outdoor living. Spacious primary bedroom with large window and double closet, plus a versatile den perfect for a home office. Includes ensuite laundry, 1 underground parking space, and 1 storage locker. Building amenities: gym, outdoor pool, party room, and visitor parking. Steps to shops, restaurants, parks, transit, and minutes to QEW, 403 & 407. Move-in ready- dont miss this fantastic lease opportunity! (id:59646)
Property Details
|
MLS® Number
|
W12183866 |
|
Property Type
|
Single Family |
|
Community Name
|
1015 - RO River Oaks |
|
Amenities Near By
|
Park, Public Transit, Schools |
|
Community Features
|
Pet Restrictions, Community Centre |
|
Features
|
Balcony |
|
Parking Space Total
|
1 |
|
Pool Type
|
Outdoor Pool |
Building
|
Bathroom Total
|
1 |
|
Bedrooms Above Ground
|
1 |
|
Bedrooms Below Ground
|
1 |
|
Bedrooms Total
|
2 |
|
Amenities
|
Exercise Centre, Party Room, Visitor Parking, Storage - Locker |
|
Appliances
|
Dishwasher, Dryer, Stove, Washer, Window Coverings, Refrigerator |
|
Cooling Type
|
Central Air Conditioning |
|
Exterior Finish
|
Brick |
|
Flooring Type
|
Hardwood |
|
Heating Fuel
|
Natural Gas |
|
Heating Type
|
Forced Air |
|
Size Interior
|
600 - 699 Sqft |
|
Type
|
Apartment |
Parking
Land
|
Acreage
|
No |
|
Land Amenities
|
Park, Public Transit, Schools |
Rooms
| Level |
Type |
Length |
Width |
Dimensions |
|
Flat |
Living Room |
5.27 m |
3.08 m |
5.27 m x 3.08 m |
|
Flat |
Dining Room |
3.08 m |
5.27 m |
3.08 m x 5.27 m |
|
Flat |
Kitchen |
2.35 m |
2.35 m |
2.35 m x 2.35 m |
|
Flat |
Primary Bedroom |
3.42 m |
2.82 m |
3.42 m x 2.82 m |
|
Flat |
Den |
2.8 m |
2.4 m |
2.8 m x 2.4 m |
|
Flat |
Bathroom |
|
|
Measurements not available |
https://www.realtor.ca/real-estate/28390183/512-2325-central-park-drive-oakville-ro-river-oaks-1015-ro-river-oaks































