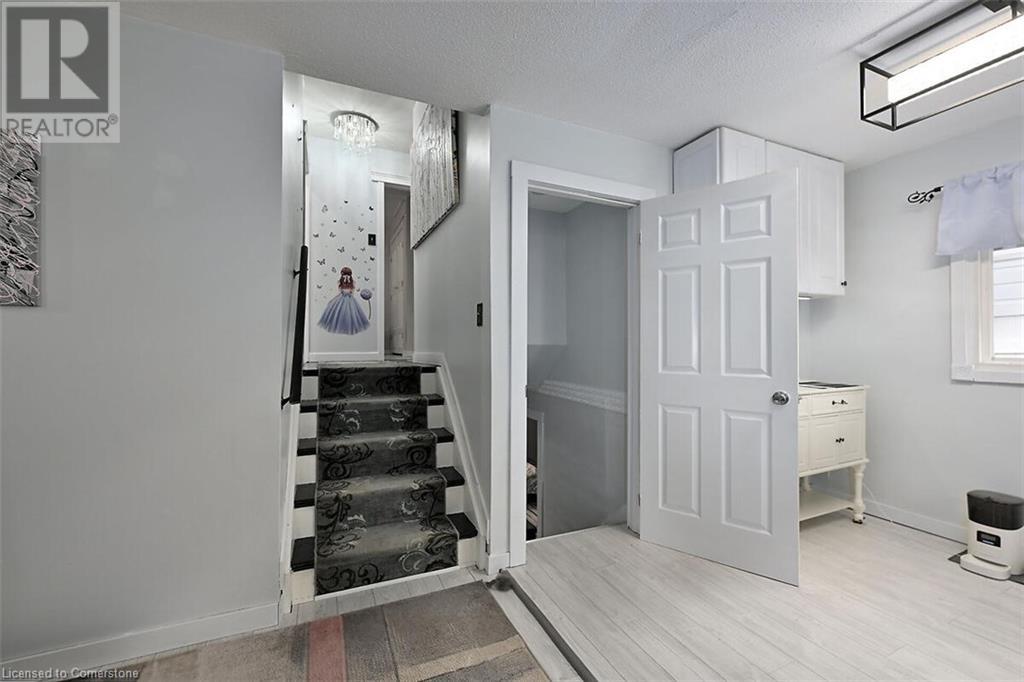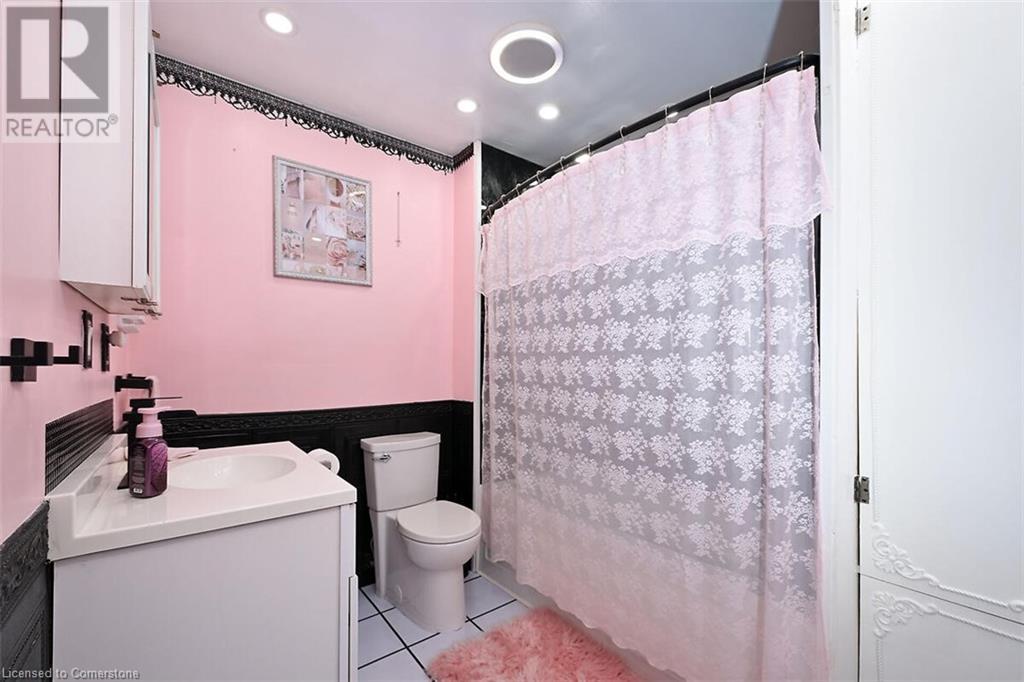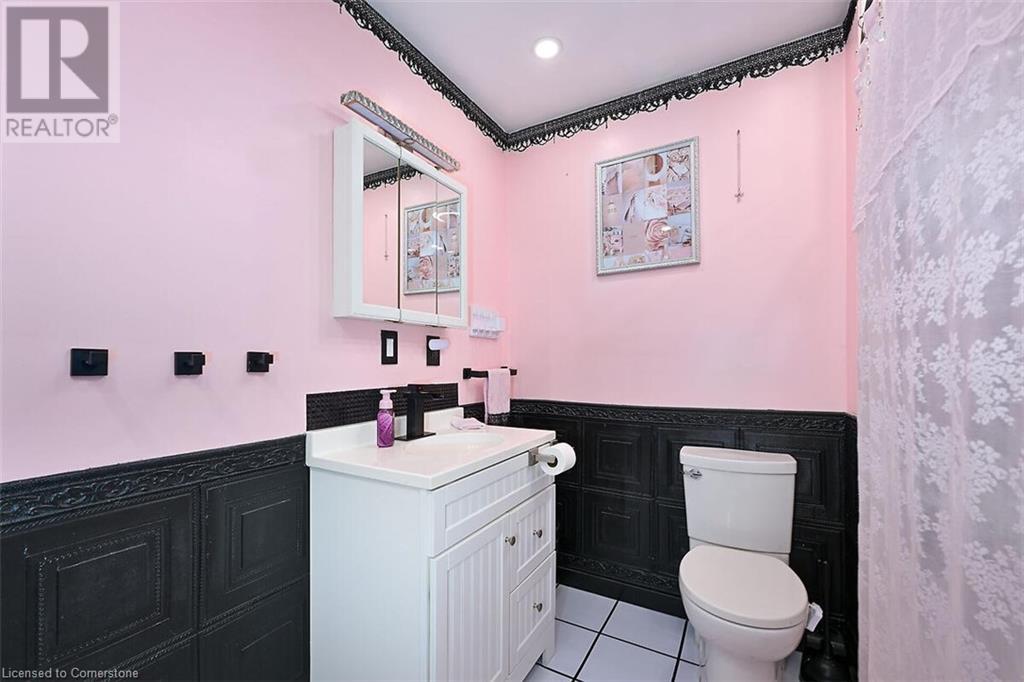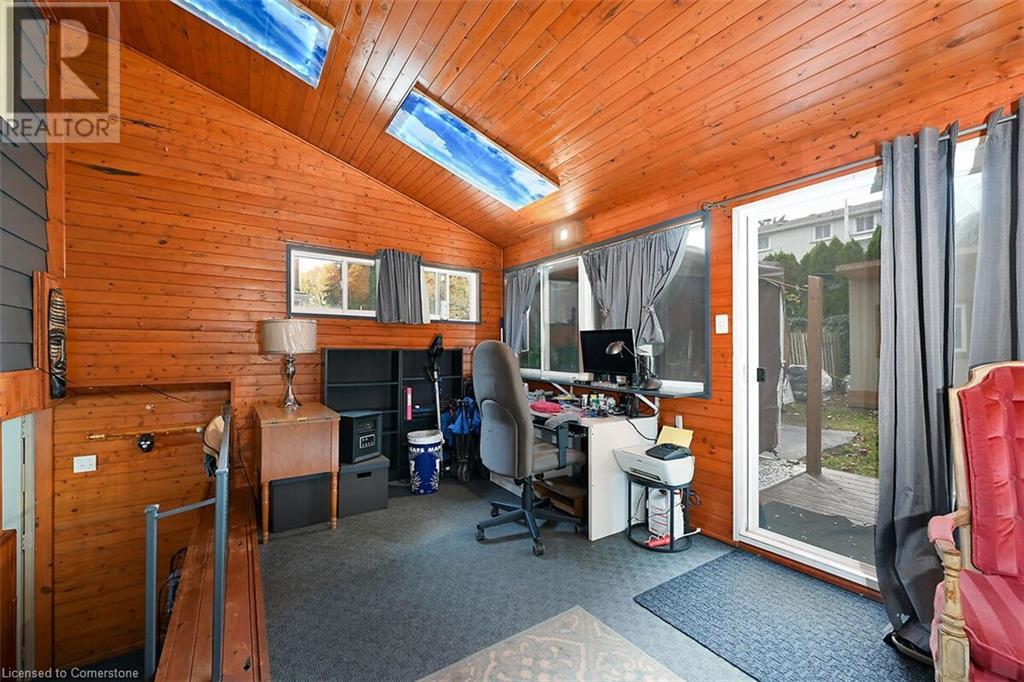4 Bedroom
2 Bathroom
1772 sqft
Central Air Conditioning
Forced Air
$775,000
Excellent Semi Detached backsplit on the desiarble West mountain between Garth and Upper Paradise. Much larger than it looks! This versatile home features 3 large bedrooms, 2 full bathrooms, 2 kitchens making it a self-contained in-law suite with private entrance, leading into a spacious sunroom, currently used as family room adding extra living space. Large 240 sq ft workshop shed in back yard, ample parking spaces in front. Conveniently located and close to all amenities, bus routs and highways. Perfect for a large family, or easily converted into a duplex. Perfect for a large family! Easily converted into a duplex. Visit this gem and imagine how it can work home can work for you. (id:59646)
Property Details
|
MLS® Number
|
40672594 |
|
Property Type
|
Single Family |
|
Amenities Near By
|
Public Transit, Schools, Shopping |
|
Equipment Type
|
Water Heater |
|
Features
|
Paved Driveway, Country Residential, In-law Suite |
|
Parking Space Total
|
2 |
|
Rental Equipment Type
|
Water Heater |
|
Structure
|
Shed |
Building
|
Bathroom Total
|
2 |
|
Bedrooms Above Ground
|
2 |
|
Bedrooms Below Ground
|
2 |
|
Bedrooms Total
|
4 |
|
Appliances
|
Dishwasher, Refrigerator, Stove, Water Meter, Window Coverings |
|
Basement Development
|
Finished |
|
Basement Type
|
Full (finished) |
|
Construction Style Attachment
|
Semi-detached |
|
Cooling Type
|
Central Air Conditioning |
|
Exterior Finish
|
Aluminum Siding, Brick, Other, Vinyl Siding |
|
Heating Fuel
|
Natural Gas |
|
Heating Type
|
Forced Air |
|
Size Interior
|
1772 Sqft |
|
Type
|
House |
|
Utility Water
|
Municipal Water |
Land
|
Acreage
|
No |
|
Land Amenities
|
Public Transit, Schools, Shopping |
|
Sewer
|
Municipal Sewage System |
|
Size Depth
|
120 Ft |
|
Size Frontage
|
30 Ft |
|
Size Total Text
|
Under 1/2 Acre |
|
Zoning Description
|
Residential |
Rooms
| Level |
Type |
Length |
Width |
Dimensions |
|
Second Level |
Bedroom |
|
|
12'0'' x 9'9'' |
|
Second Level |
Primary Bedroom |
|
|
19'5'' x 10'3'' |
|
Lower Level |
4pc Bathroom |
|
|
Measurements not available |
|
Lower Level |
Storage |
|
|
Measurements not available |
|
Lower Level |
3pc Bathroom |
|
|
Measurements not available |
|
Lower Level |
Laundry Room |
|
|
10'3'' x 7'2'' |
|
Lower Level |
Bedroom |
|
|
18'8'' x 10'3'' |
|
Lower Level |
Bedroom |
|
|
17'7'' x 9'10'' |
|
Lower Level |
Eat In Kitchen |
|
|
12'7'' x 11' |
|
Main Level |
Sitting Room |
|
|
24'11'' x 11'2'' |
|
Main Level |
Living Room/dining Room |
|
|
22' x 11' |
|
Main Level |
Eat In Kitchen |
|
|
18' x 8' |
Utilities
|
Electricity
|
Available |
|
Natural Gas
|
Available |
https://www.realtor.ca/real-estate/27622249/511-stone-church-road-w-hamilton







































